2263 Olive Lane, Yorkville, IL 60560
Local realty services provided by:Better Homes and Gardens Real Estate Star Homes
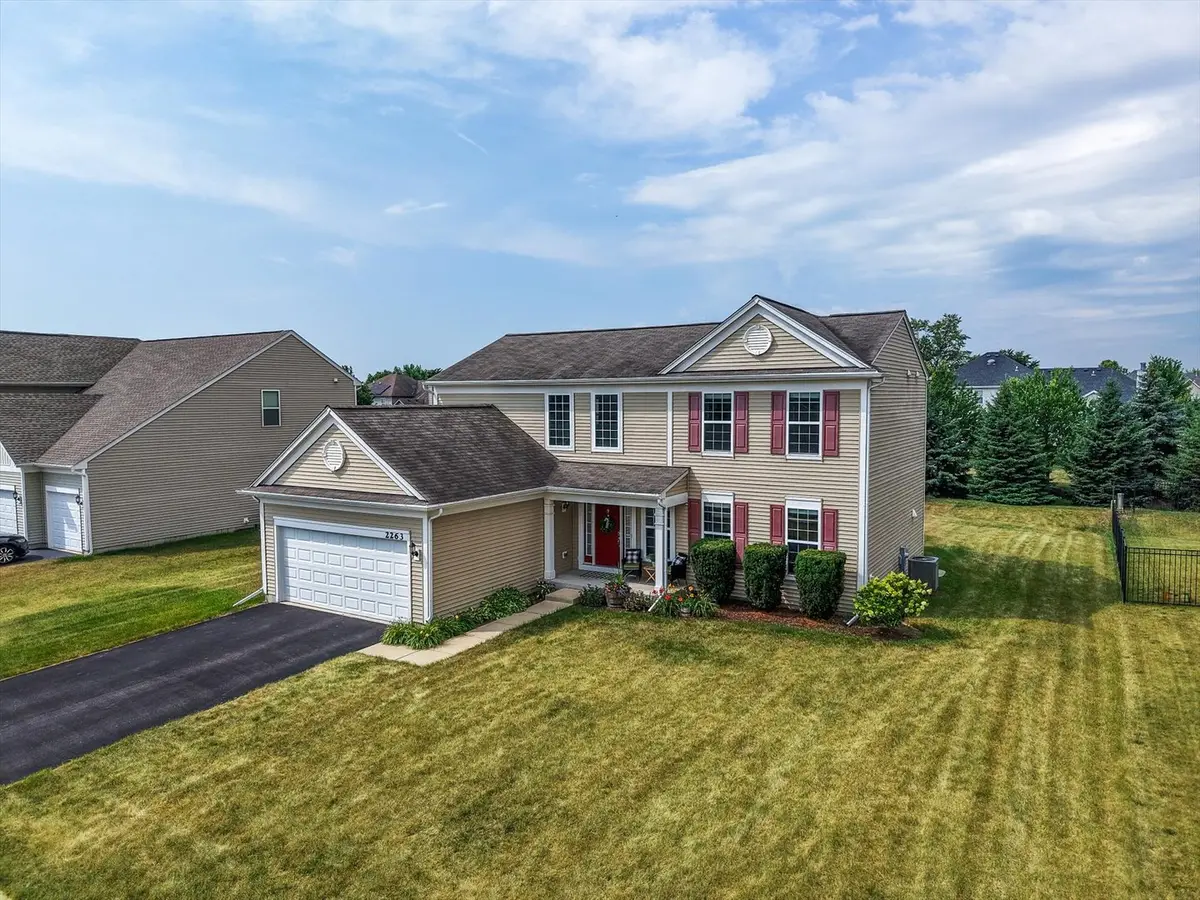
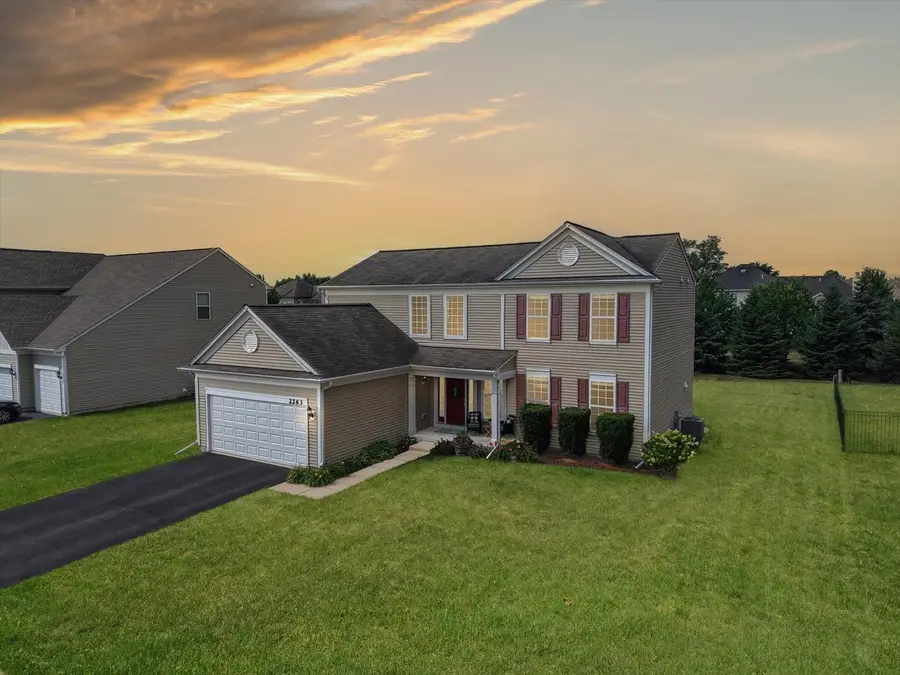

2263 Olive Lane,Yorkville, IL 60560
$415,000
- 3 Beds
- 3 Baths
- 2,340 sq. ft.
- Single family
- Pending
Listed by:rosemarie bakka
Office:exp realty
MLS#:12393771
Source:MLSNI
Price summary
- Price:$415,000
- Price per sq. ft.:$177.35
- Monthly HOA dues:$41.08
About this home
Highly Sought-After Autumn Creek Subdivision! Prepare to fall in love with this pristine and charming two-story home, featuring 3 spacious bedrooms, a versatile loft (could be used as bed #4), and a full basement, all nestled on a generous lot backing to serene tree-lined views in Prairie Meadows. This well-maintained beauty is getting a fresh facelift with new PAINT and brand-new CARPET-ready for its next chapter! Inside, you'll find an inviting open-concept layout complemented by stunning engineered bamboo hardwood floors that flow through the dramatic two-story foyer, formal living and dining rooms, and the warm, welcoming family room. At the heart of the home is a chef-inspired kitchen, fully equipped with stainless steel appliances, granite countertops, 42" custom cabinetry, a large center island, pantry closet, built-in desk, ceramic tile flooring, and plenty of recessed lighting. The primary suite offers a peaceful escape with vaulted ceilings, a massive walk-in closet, and a luxurious en suite bath complete with dual sinks, a private commode, and a spacious shower. The deep pour full basement w/ radon system is studded with rough-in plumbing-perfectly prepped for your finishing touches. The first-floor laundry includes a washer and dryer for added convenience. New upgrades include: AC, sink disposal and landscape rock. Outside, enjoy the beautifully sized 18x18 concrete patio, ideal for weekend BBQs, morning coffee, or summer entertaining. Located just a short walk from the highly rated on-site elementary school, scenic walking paths, and neighborhood playgrounds-this is your chance to own in one of Yorkville's most desirable communities. Welcome home!
Contact an agent
Home facts
- Year built:2014
- Listing Id #:12393771
- Added:35 day(s) ago
- Updated:August 14, 2025 at 07:40 PM
Rooms and interior
- Bedrooms:3
- Total bathrooms:3
- Full bathrooms:2
- Half bathrooms:1
- Living area:2,340 sq. ft.
Heating and cooling
- Cooling:Central Air
- Heating:Forced Air, Natural Gas
Structure and exterior
- Roof:Asphalt
- Year built:2014
- Building area:2,340 sq. ft.
- Lot area:0.29 Acres
Schools
- High school:Yorkville High School
- Middle school:Yorkville Middle School
- Elementary school:Autumn Creek Elementary School
Utilities
- Water:Public
- Sewer:Public Sewer
Finances and disclosures
- Price:$415,000
- Price per sq. ft.:$177.35
- Tax amount:$10,613 (2023)
New listings near 2263 Olive Lane
- Open Sat, 11am to 1pmNew
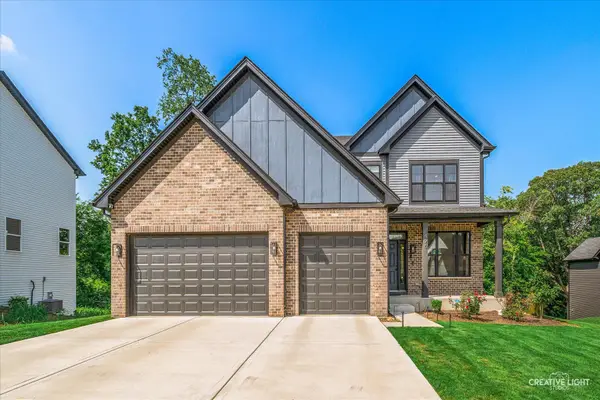 $725,000Active4 beds 3 baths3,601 sq. ft.
$725,000Active4 beds 3 baths3,601 sq. ft.495 Timber Oak Lane, Yorkville, IL 60560
MLS# 12440319Listed by: JOHN GREENE, REALTOR - New
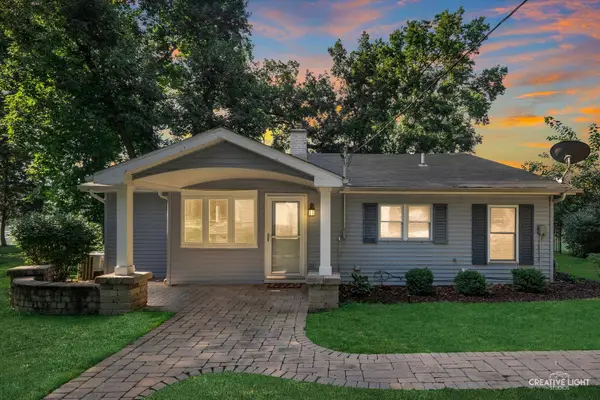 $319,000Active3 beds 1 baths1,343 sq. ft.
$319,000Active3 beds 1 baths1,343 sq. ft.76 Quinsey Lane, Yorkville, IL 60560
MLS# 12441628Listed by: COLDWELL BANKER REAL ESTATE GROUP - New
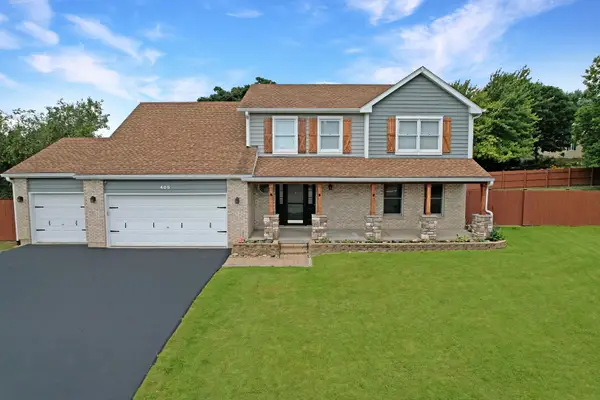 $459,900Active4 beds 3 baths2,411 sq. ft.
$459,900Active4 beds 3 baths2,411 sq. ft.405 Oakwood Street, Yorkville, IL 60560
MLS# 12430991Listed by: UNITED REAL ESTATE-CHICAGO - Open Sun, 12 to 3pmNew
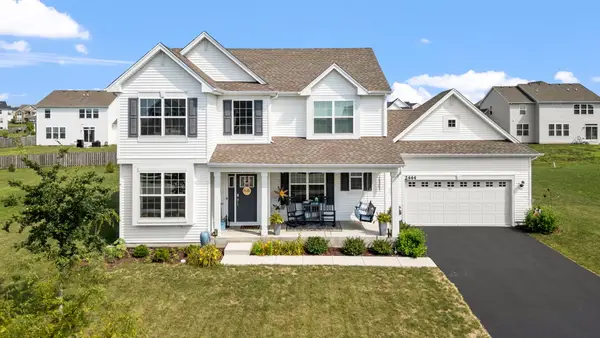 $450,000Active4 beds 3 baths2,437 sq. ft.
$450,000Active4 beds 3 baths2,437 sq. ft.2444 Fairfield Avenue, Yorkville, IL 60560
MLS# 12446077Listed by: COLDWELL BANKER REAL ESTATE GROUP - New
 $589,900Active4 beds 4 baths4,094 sq. ft.
$589,900Active4 beds 4 baths4,094 sq. ft.2261 Cryder Court, Yorkville, IL 60560
MLS# 12445852Listed by: CHARLES RUTENBERG REALTY OF IL - New
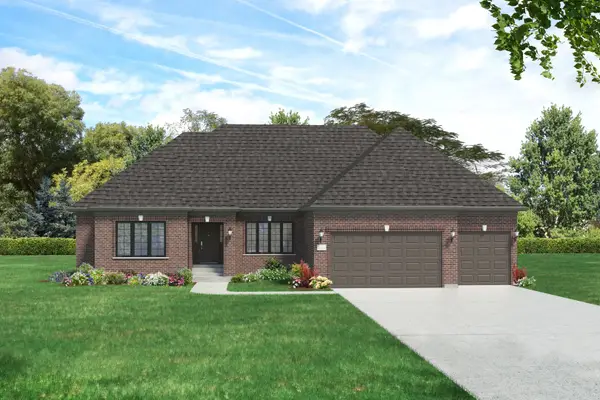 $1,006,500Active4 beds 3 baths2,908 sq. ft.
$1,006,500Active4 beds 3 baths2,908 sq. ft.8055 Shadow Creek Lane, Yorkville, IL 60560
MLS# 12443484Listed by: GREG OVERSTREET REALTY, LLC - New
 $1,012,820Active4 beds 4 baths3,440 sq. ft.
$1,012,820Active4 beds 4 baths3,440 sq. ft.11382 Brighton Oaks Drive, Yorkville, IL 60560
MLS# 12443523Listed by: GREG OVERSTREET REALTY, LLC - Open Sat, 12 to 2pmNew
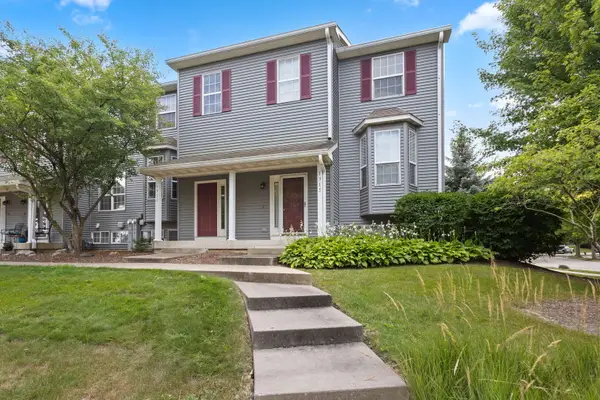 $239,000Active2 beds 3 baths1,479 sq. ft.
$239,000Active2 beds 3 baths1,479 sq. ft.1315 Chestnut Lane, Yorkville, IL 60560
MLS# 12436906Listed by: COLDWELL BANKER REALTY - New
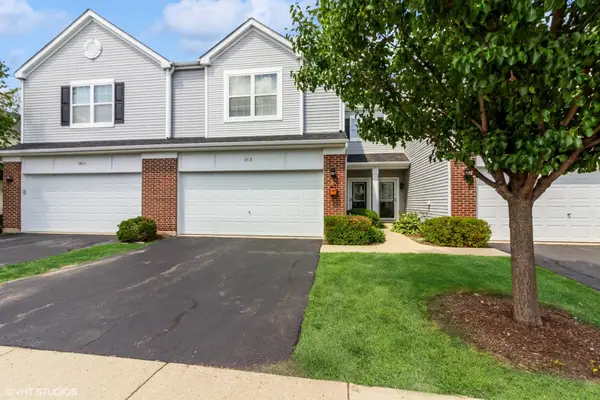 $250,000Active2 beds 2 baths1,550 sq. ft.
$250,000Active2 beds 2 baths1,550 sq. ft.181 Willoughby Court #B, Yorkville, IL 60560
MLS# 12445505Listed by: COLDWELL BANKER REALTY  $399,000Pending3 beds 2 baths1,640 sq. ft.
$399,000Pending3 beds 2 baths1,640 sq. ft.486 Honeysuckle Lane, Yorkville, IL 60560
MLS# 12431443Listed by: COLDWELL BANKER REAL ESTATE GROUP

