2811 Cryder Way, Yorkville, IL 60560
Local realty services provided by:Better Homes and Gardens Real Estate Star Homes
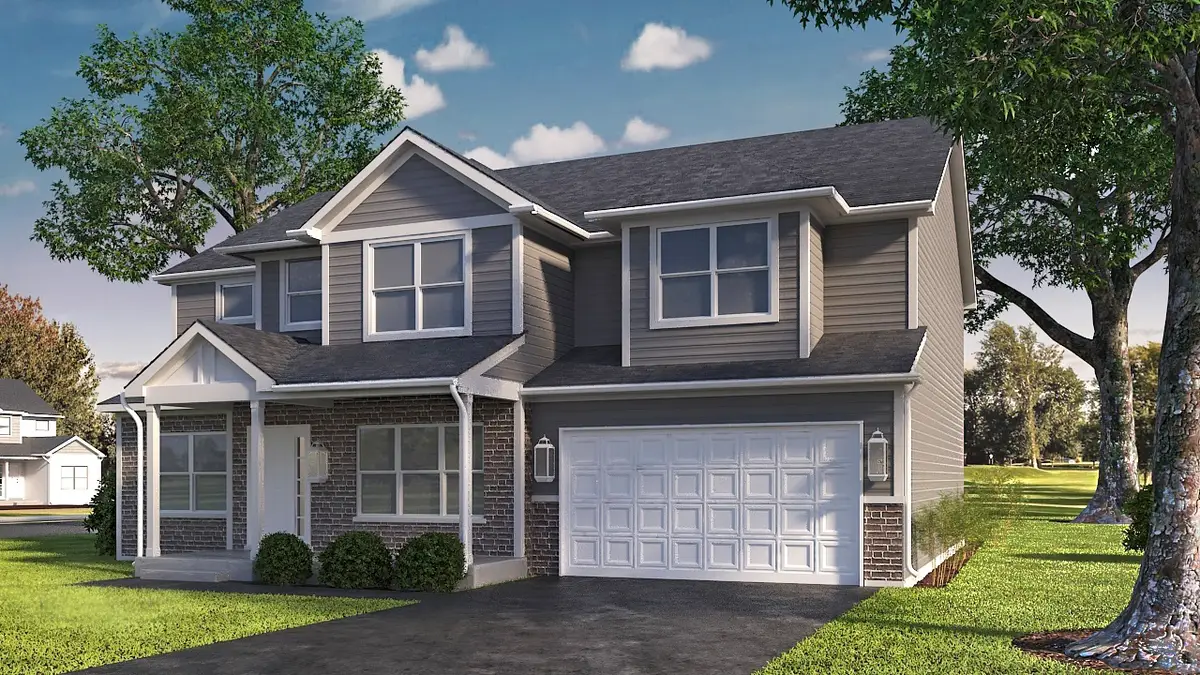
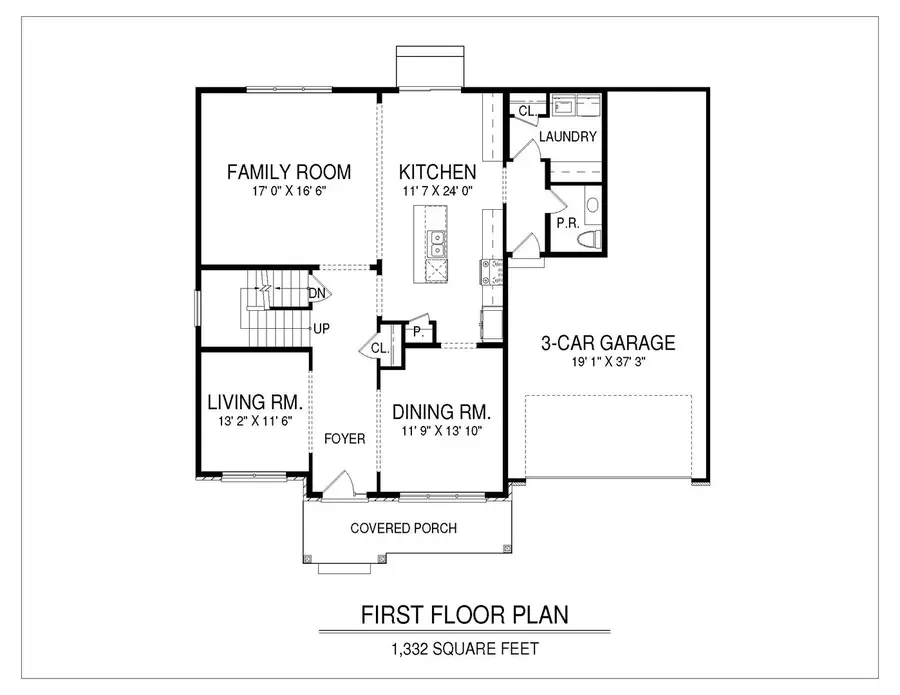
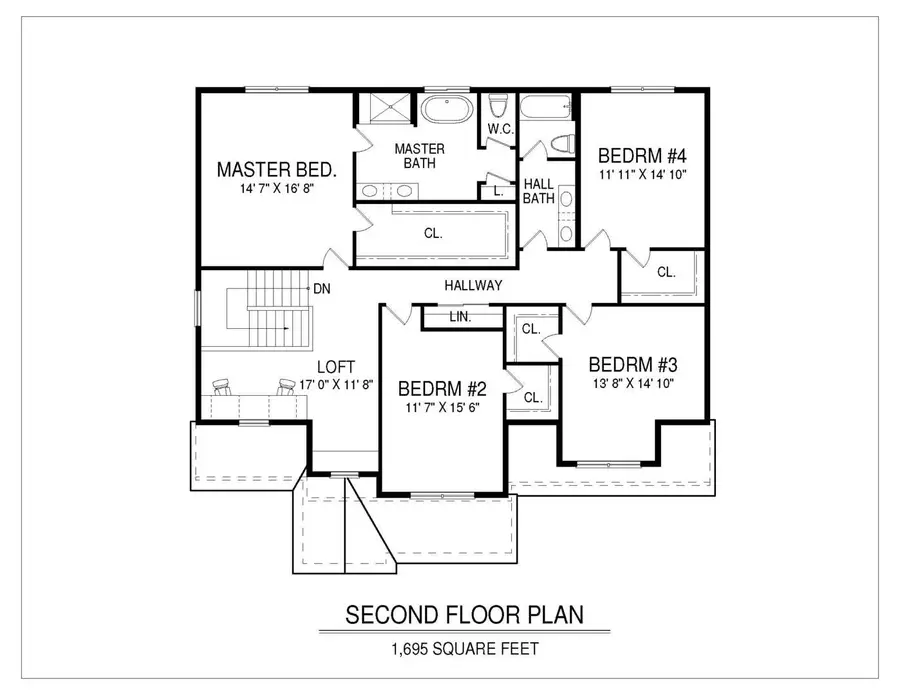
2811 Cryder Way,Yorkville, IL 60560
$569,900
- 4 Beds
- 4 Baths
- 4,074 sq. ft.
- Single family
- Pending
Listed by:jessica tineo
Office:charles rutenberg realty of il
MLS#:12409854
Source:MLSNI
Price summary
- Price:$569,900
- Price per sq. ft.:$139.89
- Monthly HOA dues:$70
About this home
BRAND NEW with September 1st delivery! Amazing CUSTOM home that offers 4000 square feet of living space! Home boasts 4 bedrooms, 3.5 bathrooms, 3 car tandem garage and a FULL FINISHED BASEMENT WITH FULL BATH! Spacious home has it all starting with a large foyer that opens to a "flex room" that can be used either as an office or formal living room, and then continues on to a formal dining room with custom woodworking. First floor expands to a large eat in kitchen - with a huge island over looking the spacious family room. The 1st floor laundry offers a coat closet & additional cabinetry space. Home has tons of natural light & a fabulous floor plan for entertaining! Second story offers 4 spacious bedrooms - all with large closets - 2 full baths & a loft! The spa like master bath boasts a separate shower & large soaker tub, tiled floors & surrounds, private water closet & separate vanities. The other bedrooms share a hall bath that also offers an expanded double vanity. Don't forget the full finished basement with its own full bath! This gorgeous home comes with tons of UPGRADES including 9' 1st floor ceilings, luxury vinyl plank floors throughout entire 1st floor, CUSTOM KITCHEN with 42" kitchen cabinets plus an island, quartz countertops, tiled backsplash & SS appliances. Bathrooms all offer tiled floors & upgraded vanities. House has upgraded millwork & 5 panel interior doors. High efficiency furnace, central air & high efficiency water heater are also included. Fully sodded corner lot! Home is in an amazing subdivision. Walk to the elementary school, park, clubhouse & pool. Easy drive to Oswego, Naperville & I88. Come take a look today! 10 YEAR STRUCTURAL WARRANTY! Broker Interest. Plans subject to change. Completed photos are of similar model.
Contact an agent
Home facts
- Year built:2025
- Listing Id #:12409854
- Added:42 day(s) ago
- Updated:August 13, 2025 at 07:39 AM
Rooms and interior
- Bedrooms:4
- Total bathrooms:4
- Full bathrooms:3
- Half bathrooms:1
- Living area:4,074 sq. ft.
Heating and cooling
- Cooling:Central Air
- Heating:Forced Air, Natural Gas
Structure and exterior
- Roof:Asphalt
- Year built:2025
- Building area:4,074 sq. ft.
- Lot area:0.32 Acres
Utilities
- Water:Public
- Sewer:Public Sewer
Finances and disclosures
- Price:$569,900
- Price per sq. ft.:$139.89
- Tax amount:$3,230 (2023)
New listings near 2811 Cryder Way
- Open Sat, 11am to 1pmNew
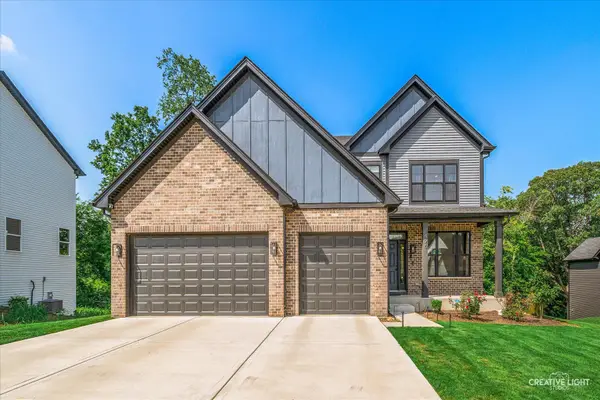 $725,000Active4 beds 3 baths3,601 sq. ft.
$725,000Active4 beds 3 baths3,601 sq. ft.495 Timber Oak Lane, Yorkville, IL 60560
MLS# 12440319Listed by: JOHN GREENE, REALTOR - New
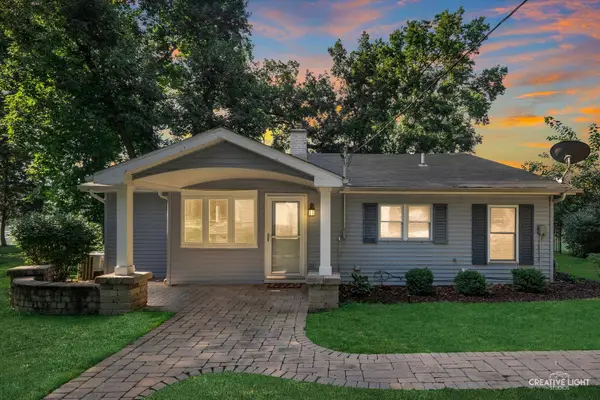 $319,000Active3 beds 1 baths1,343 sq. ft.
$319,000Active3 beds 1 baths1,343 sq. ft.76 Quinsey Lane, Yorkville, IL 60560
MLS# 12441628Listed by: COLDWELL BANKER REAL ESTATE GROUP - New
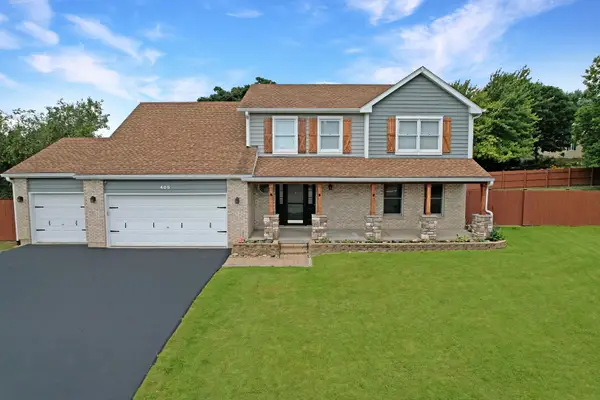 $459,900Active4 beds 3 baths2,411 sq. ft.
$459,900Active4 beds 3 baths2,411 sq. ft.405 Oakwood Street, Yorkville, IL 60560
MLS# 12430991Listed by: UNITED REAL ESTATE-CHICAGO - Open Sun, 12 to 3pmNew
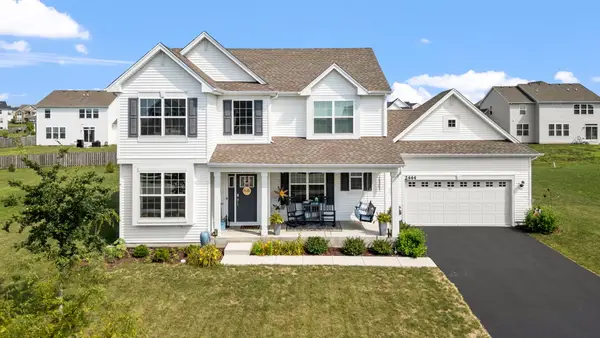 $450,000Active4 beds 3 baths2,437 sq. ft.
$450,000Active4 beds 3 baths2,437 sq. ft.2444 Fairfield Avenue, Yorkville, IL 60560
MLS# 12446077Listed by: COLDWELL BANKER REAL ESTATE GROUP - New
 $589,900Active4 beds 4 baths4,094 sq. ft.
$589,900Active4 beds 4 baths4,094 sq. ft.2261 Cryder Court, Yorkville, IL 60560
MLS# 12445852Listed by: CHARLES RUTENBERG REALTY OF IL - New
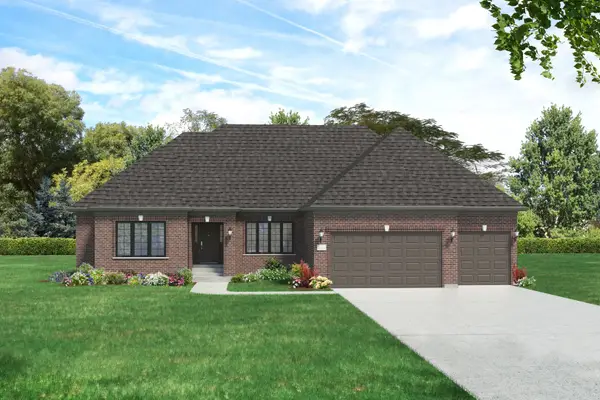 $1,006,500Active4 beds 3 baths2,908 sq. ft.
$1,006,500Active4 beds 3 baths2,908 sq. ft.8055 Shadow Creek Lane, Yorkville, IL 60560
MLS# 12443484Listed by: GREG OVERSTREET REALTY, LLC - New
 $1,012,820Active4 beds 4 baths3,440 sq. ft.
$1,012,820Active4 beds 4 baths3,440 sq. ft.11382 Brighton Oaks Drive, Yorkville, IL 60560
MLS# 12443523Listed by: GREG OVERSTREET REALTY, LLC - Open Sat, 12 to 2pmNew
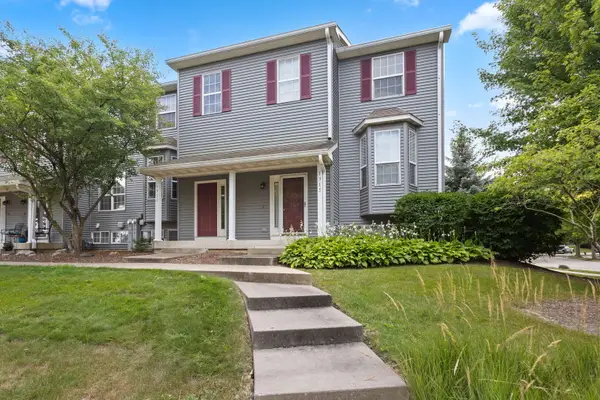 $239,000Active2 beds 3 baths1,479 sq. ft.
$239,000Active2 beds 3 baths1,479 sq. ft.1315 Chestnut Lane, Yorkville, IL 60560
MLS# 12436906Listed by: COLDWELL BANKER REALTY - New
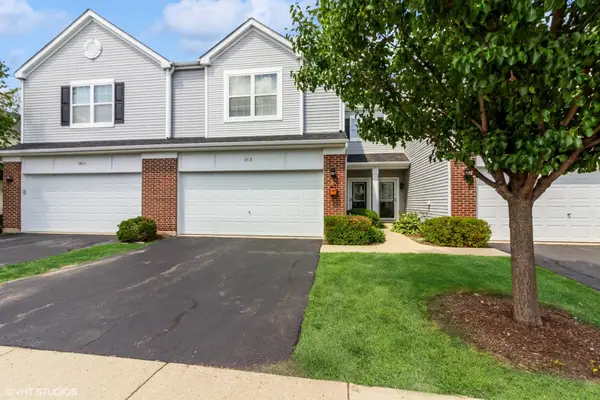 $250,000Active2 beds 2 baths1,550 sq. ft.
$250,000Active2 beds 2 baths1,550 sq. ft.181 Willoughby Court #B, Yorkville, IL 60560
MLS# 12445505Listed by: COLDWELL BANKER REALTY  $399,000Pending3 beds 2 baths1,640 sq. ft.
$399,000Pending3 beds 2 baths1,640 sq. ft.486 Honeysuckle Lane, Yorkville, IL 60560
MLS# 12431443Listed by: COLDWELL BANKER REAL ESTATE GROUP

