34 Timber Ridge Drive, Yorkville, IL 60560
Local realty services provided by:Better Homes and Gardens Real Estate Connections
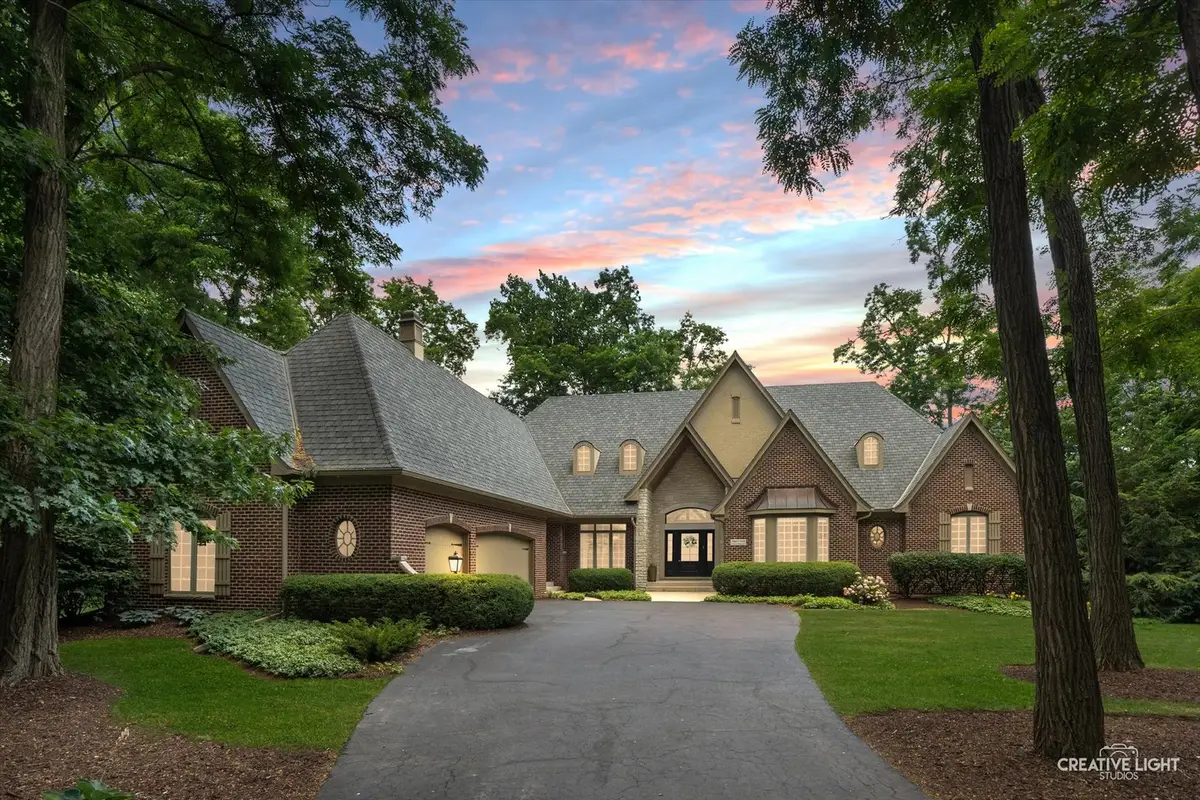
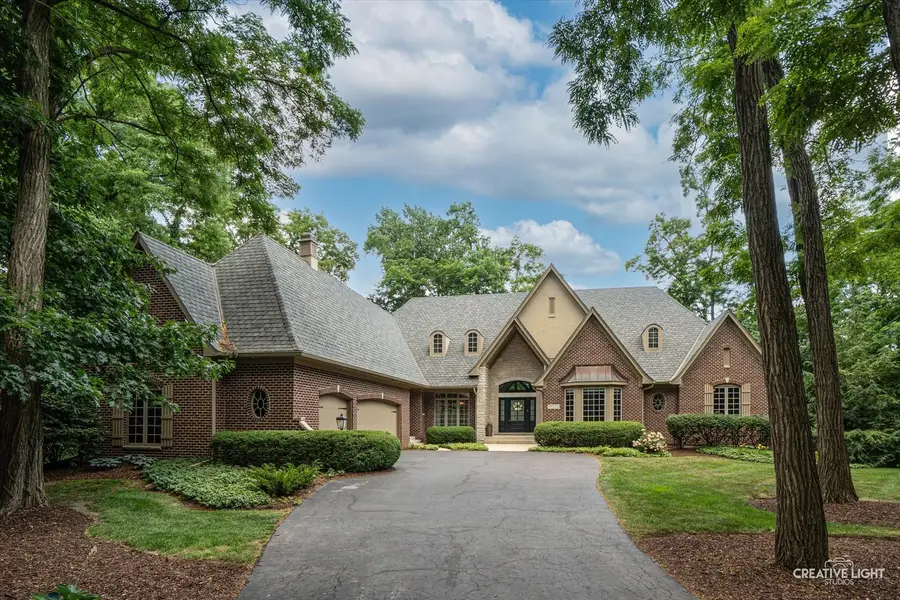
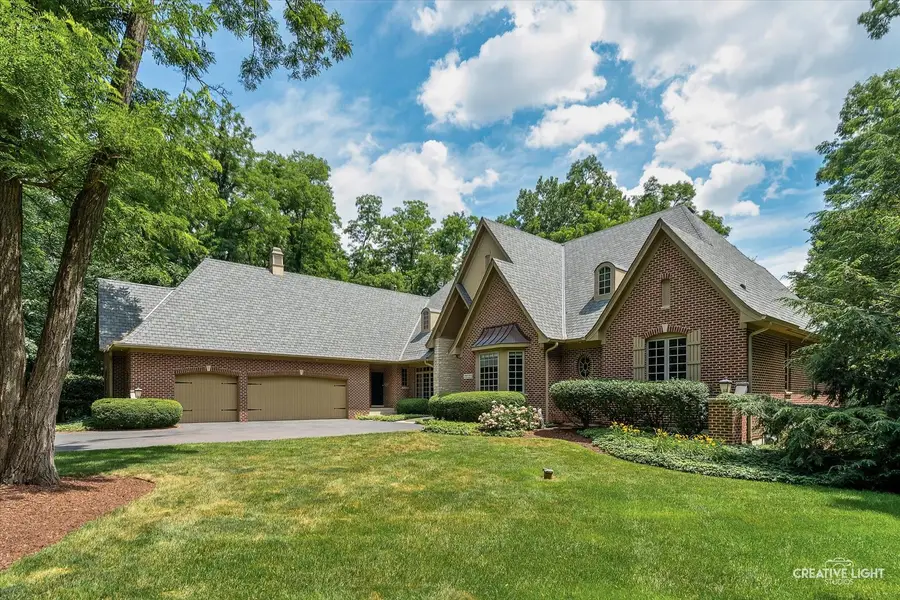
34 Timber Ridge Drive,Yorkville, IL 60560
$1,099,000
- 4 Beds
- 4 Baths
- 7,076 sq. ft.
- Single family
- Pending
Listed by:sarah leonard
Office:legacy properties, a sarah leonard company, llc.
MLS#:12412921
Source:MLSNI
Price summary
- Price:$1,099,000
- Price per sq. ft.:$155.31
- Monthly HOA dues:$19.83
About this home
Experience a once-in-a-lifetime opportunity to own this completely updated, luxury 4-bedroom custom ranch nestled in the exclusive Timber Ridge community, situated on nearly 2 acres of pristine Fox River frontage. Boasting over 7,000 square feet of finely crafted living space, this exceptional home features an open-concept layout with gleaming refinished hardwood floors and soaring vaulted ceilings. The great room is a true showpiece with expansive newer Pella windows that frame breathtaking views of the serene, wooded landscape and a beautifully updated fireplace featuring new masonry and a gas starter with remote control. The chef's kitchen is a dream, outfitted with top-of-the-line stainless steel appliances including a Sub-Zero fridge, Wolf induction cooktop, double oven, Sharp drawer microwave, stainless hood vent, separate warming drawer, and a massive island topped with newer granite counters, complemented by a Blanco granite sink, reverse osmosis water filtration, new subway tile, and designer lighting. Entertain in style in the bar room with a wet bar, granite sink, bar fridge, Scotsman ice maker, and adjacent sitting area, or host formal dinners under an elegant new light fixture in the dining room. The tranquil screened porch offers refinished cedar walls, newer screens, a cozy fireplace with gas logs, new ceramic flooring, and updated lighting. The expansive primary suite features a custom walk-in closet and a spa-like en-suite bath with a luxurious steam shower, updated tile and handheld faucet, new vanities and counters, heated ceramic floors, and a comfort-height toilet. Two additional main-level bedrooms include newer carpet and walk-in closets, serviced by an updated hall bath. The updated staircase leads to a finished walk-out basement with radiant heated floors, a spacious family room, an updated wet bar, recreation area, 4th bedroom with newer carpet, full bath, and French doors to a lower-level patio. Step outside to your private retreat with professional landscaping, a no-maintenance grilling deck with gas/electric hook-ups off of the screened porch, rebuilt steps to the flagstone patio, firepit, and unmatched views of the Fox River teeming with wildlife including deer, eagles, turkeys, foxes, and turtles. Additional highlights include an oversized 3+ car garage with epoxy floors, heated, 30-amp EV charger, keyless entry, newer garage opener, additional service garage door, dual newer furnaces and A/Cs, two newer water heaters, reverse osmosis system in the kitchen, Hepa filters, newer well pump and piping, Aprilaire humidifiers, and newer roof and gutters (2019). Tucked in a quiet, country-like setting yet just minutes from everyday conveniences, this extraordinary home offers the perfect blend of privacy, sophistication, and unparalleled riverfront living-an exceptional opportunity to own a truly one-of-a-kind retreat.
Contact an agent
Home facts
- Year built:2003
- Listing Id #:12412921
- Added:35 day(s) ago
- Updated:August 13, 2025 at 07:39 AM
Rooms and interior
- Bedrooms:4
- Total bathrooms:4
- Full bathrooms:3
- Half bathrooms:1
- Living area:7,076 sq. ft.
Heating and cooling
- Cooling:Central Air
- Heating:Forced Air, Natural Gas
Structure and exterior
- Roof:Asphalt
- Year built:2003
- Building area:7,076 sq. ft.
- Lot area:1.76 Acres
Schools
- High school:Yorkville High School
- Middle school:Yorkville Middle School
- Elementary school:Autumn Creek Elementary School
Finances and disclosures
- Price:$1,099,000
- Price per sq. ft.:$155.31
- Tax amount:$19,249 (2024)
New listings near 34 Timber Ridge Drive
- Open Sat, 11am to 1pmNew
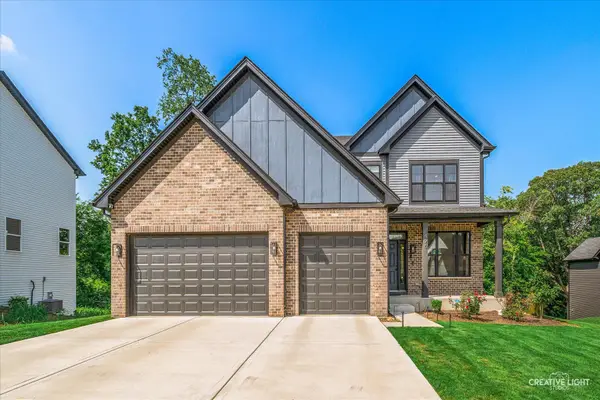 $725,000Active4 beds 3 baths3,601 sq. ft.
$725,000Active4 beds 3 baths3,601 sq. ft.495 Timber Oak Lane, Yorkville, IL 60560
MLS# 12440319Listed by: JOHN GREENE, REALTOR - New
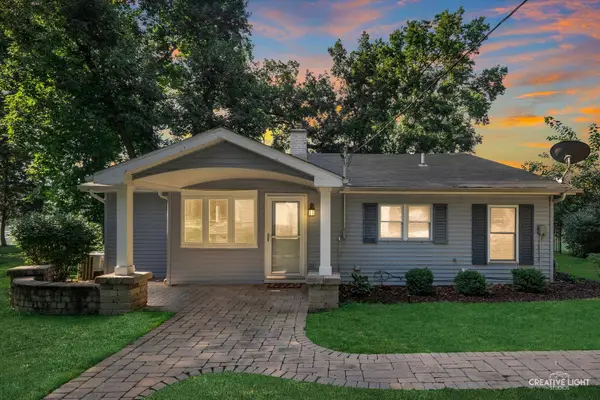 $319,000Active3 beds 1 baths1,343 sq. ft.
$319,000Active3 beds 1 baths1,343 sq. ft.76 Quinsey Lane, Yorkville, IL 60560
MLS# 12441628Listed by: COLDWELL BANKER REAL ESTATE GROUP - New
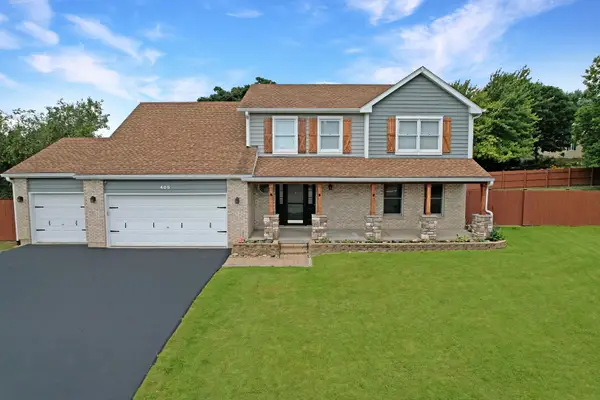 $459,900Active4 beds 3 baths2,411 sq. ft.
$459,900Active4 beds 3 baths2,411 sq. ft.405 Oakwood Street, Yorkville, IL 60560
MLS# 12430991Listed by: UNITED REAL ESTATE-CHICAGO - Open Sun, 12 to 3pmNew
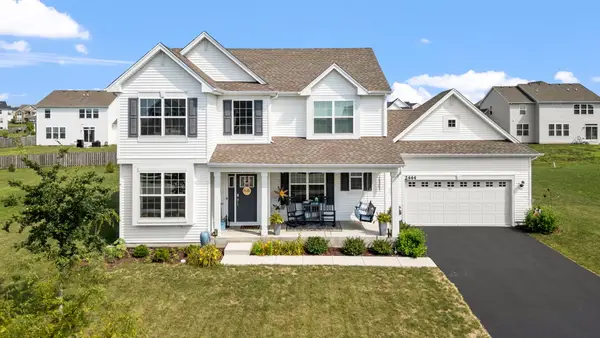 $450,000Active4 beds 3 baths2,437 sq. ft.
$450,000Active4 beds 3 baths2,437 sq. ft.2444 Fairfield Avenue, Yorkville, IL 60560
MLS# 12446077Listed by: COLDWELL BANKER REAL ESTATE GROUP - New
 $589,900Active4 beds 4 baths4,094 sq. ft.
$589,900Active4 beds 4 baths4,094 sq. ft.2261 Cryder Court, Yorkville, IL 60560
MLS# 12445852Listed by: CHARLES RUTENBERG REALTY OF IL - New
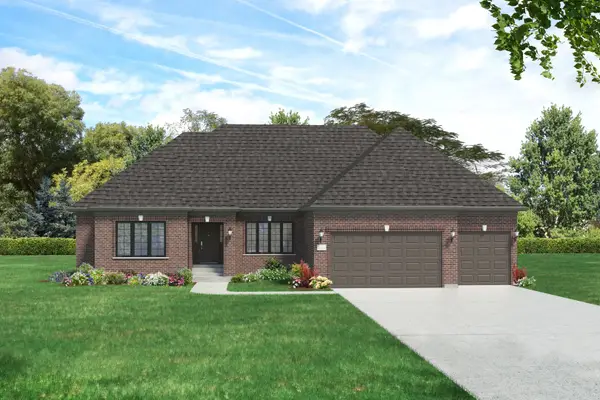 $1,006,500Active4 beds 3 baths2,908 sq. ft.
$1,006,500Active4 beds 3 baths2,908 sq. ft.8055 Shadow Creek Lane, Yorkville, IL 60560
MLS# 12443484Listed by: GREG OVERSTREET REALTY, LLC - New
 $1,012,820Active4 beds 4 baths3,440 sq. ft.
$1,012,820Active4 beds 4 baths3,440 sq. ft.11382 Brighton Oaks Drive, Yorkville, IL 60560
MLS# 12443523Listed by: GREG OVERSTREET REALTY, LLC - Open Sat, 12 to 2pmNew
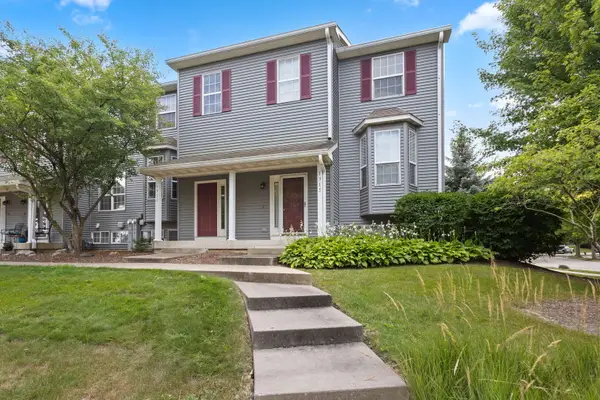 $239,000Active2 beds 3 baths1,479 sq. ft.
$239,000Active2 beds 3 baths1,479 sq. ft.1315 Chestnut Lane, Yorkville, IL 60560
MLS# 12436906Listed by: COLDWELL BANKER REALTY - New
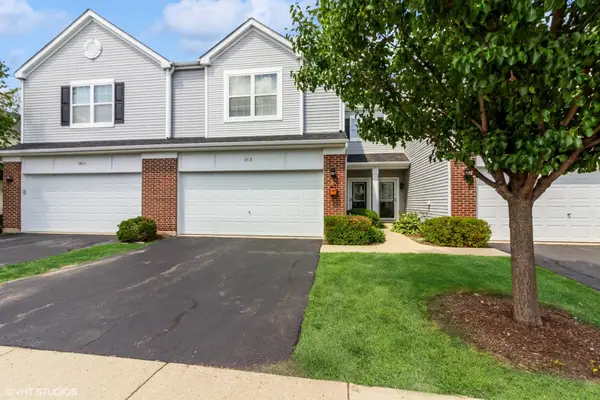 $250,000Active2 beds 2 baths1,550 sq. ft.
$250,000Active2 beds 2 baths1,550 sq. ft.181 Willoughby Court #B, Yorkville, IL 60560
MLS# 12445505Listed by: COLDWELL BANKER REALTY  $399,000Pending3 beds 2 baths1,640 sq. ft.
$399,000Pending3 beds 2 baths1,640 sq. ft.486 Honeysuckle Lane, Yorkville, IL 60560
MLS# 12431443Listed by: COLDWELL BANKER REAL ESTATE GROUP

