358 Westwind Drive, Yorkville, IL 60560
Local realty services provided by:Better Homes and Gardens Real Estate Star Homes
358 Westwind Drive,Yorkville, IL 60560
$475,000
- 3 Beds
- 2 Baths
- 1,961 sq. ft.
- Single family
- Active
Listed by:courtney monaco
Office:keller williams experience
MLS#:12453414
Source:MLSNI
Price summary
- Price:$475,000
- Price per sq. ft.:$242.22
- Monthly HOA dues:$25
About this home
Welcome to this gorgeous 3 bed, 2 full bath ranch home in the sought after Briarwood neighborhood. Custom built in 2020 with soaring 9' ceilings, an expansive living room that flows seamlessly into the gorgeous chef's kitchen, complete with quartz countertops, staggered white cabinetry, a spacious island with seating and storage, walk-in pantry, and a convenient butler's pantry with room for a beverage fridge. The light-filled dining area with vaulted ceilings and leads to a large deck making this the perfect spot for morning coffee and dining, all while overlooking the peaceful tree lined yard. The primary suite is your personal retreat, featuring a generous walk-in closet and luxurious en-suite bath with double bowl sinks and vanity area. The two additional bedrooms share an adjacent full bath. Large main floor laundry/mudroom off the garage offers added convenience. The full basement provides endless possibilities for you to design your dream living space with a rough-in for another full bath. Car lovers will appreciate the massive 30' x 20' 3-car garage, offering both storage and functionality. Situated in the desirable Briarwood neighborhood, this home brings the perfect blend of modern comfort and convenience. Prime location close to parks and forest preserves along the Fox River, dining, shopping, and top-rated schools. Welcome Home!
Contact an agent
Home facts
- Year built:2020
- Listing ID #:12453414
- Added:6 day(s) ago
- Updated:September 04, 2025 at 01:39 AM
Rooms and interior
- Bedrooms:3
- Total bathrooms:2
- Full bathrooms:2
- Living area:1,961 sq. ft.
Heating and cooling
- Cooling:Central Air
- Heating:Forced Air, Natural Gas
Structure and exterior
- Roof:Asphalt
- Year built:2020
- Building area:1,961 sq. ft.
- Lot area:0.27 Acres
Schools
- High school:Yorkville High School
- Middle school:Yorkville Intermediate School
- Elementary school:Yorkville Grade School
Utilities
- Water:Public
- Sewer:Public Sewer
Finances and disclosures
- Price:$475,000
- Price per sq. ft.:$242.22
- Tax amount:$11,047 (2024)
New listings near 358 Westwind Drive
- New
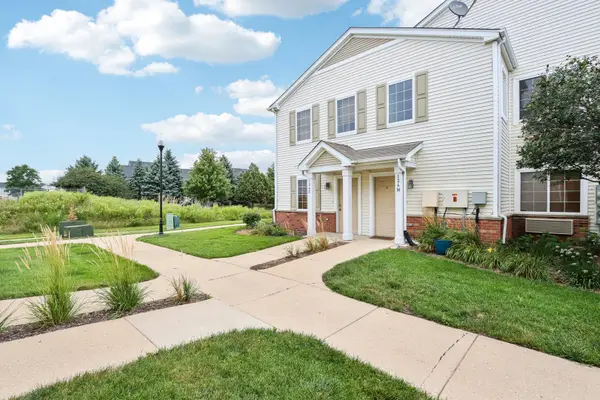 $192,500Active2 beds 2 baths1,150 sq. ft.
$192,500Active2 beds 2 baths1,150 sq. ft.124 Bertram Drive #M, Yorkville, IL 60560
MLS# 12462515Listed by: REDFIN CORPORATION - New
 $483,470Active4 beds 3 baths2,619 sq. ft.
$483,470Active4 beds 3 baths2,619 sq. ft.2404 Alan Dale Lane, Yorkville, IL 60560
MLS# 12414818Listed by: HOMESMART CONNECT LLC - New
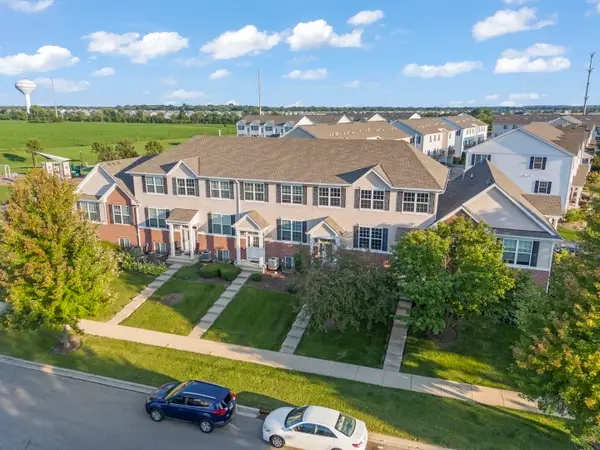 $249,900Active3 beds 3 baths1,785 sq. ft.
$249,900Active3 beds 3 baths1,785 sq. ft.2234 Beresford Drive, Yorkville, IL 60560
MLS# 12460967Listed by: JOHN GREENE, REALTOR - Open Sat, 12 to 2pmNew
 $470,000Active4 beds 3 baths2,704 sq. ft.
$470,000Active4 beds 3 baths2,704 sq. ft.2441 Alan Dale Lane, Yorkville, IL 60560
MLS# 12455677Listed by: BAIRD & WARNER - New
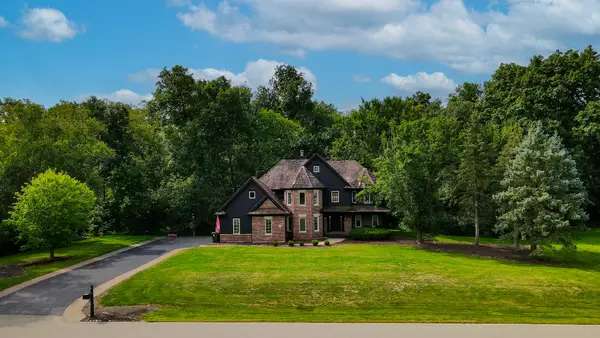 $675,000Active5 beds 5 baths3,113 sq. ft.
$675,000Active5 beds 5 baths3,113 sq. ft.63 Oak Creek Drive, Yorkville, IL 60560
MLS# 12415774Listed by: KELLER WILLIAMS EXPERIENCE - New
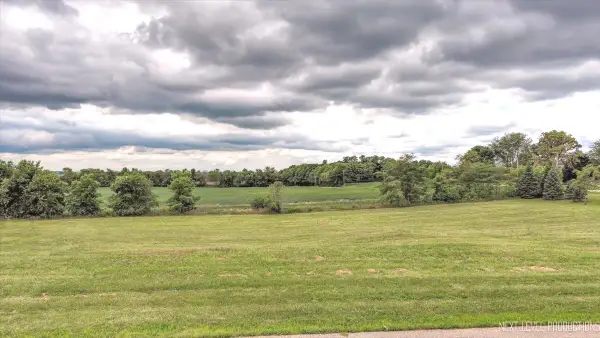 $49,900Active0.91 Acres
$49,900Active0.91 Acres11014 Tanglewood Trails Drive, Yorkville, IL 60560
MLS# 12454335Listed by: KETTLEY & CO. INC. - AURORA 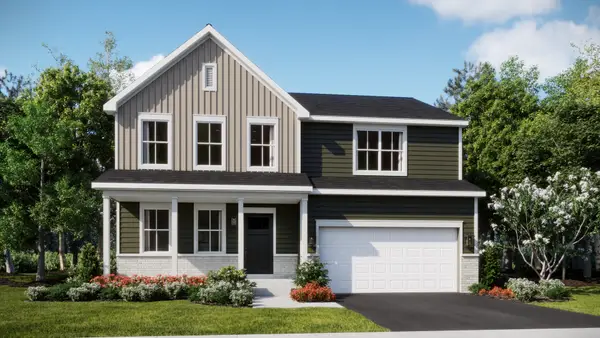 $484,990Pending4 beds 3 baths2,382 sq. ft.
$484,990Pending4 beds 3 baths2,382 sq. ft.2861 Mcmurtrie Way, Yorkville, IL 60560
MLS# 12458784Listed by: HOMESMART CONNECT LLC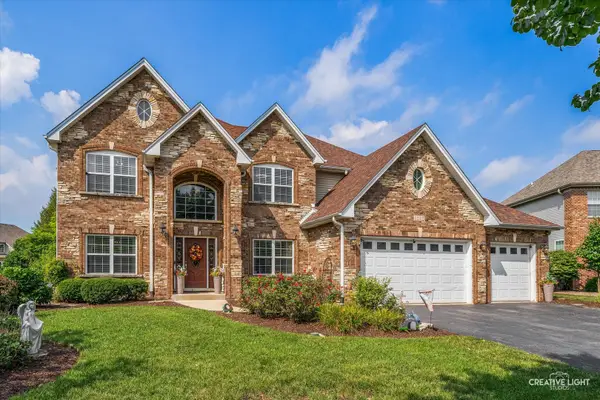 $580,000Pending5 beds 5 baths3,172 sq. ft.
$580,000Pending5 beds 5 baths3,172 sq. ft.1242 Deerpath Drive, Yorkville, IL 60560
MLS# 12458376Listed by: LEGACY PROPERTIES- New
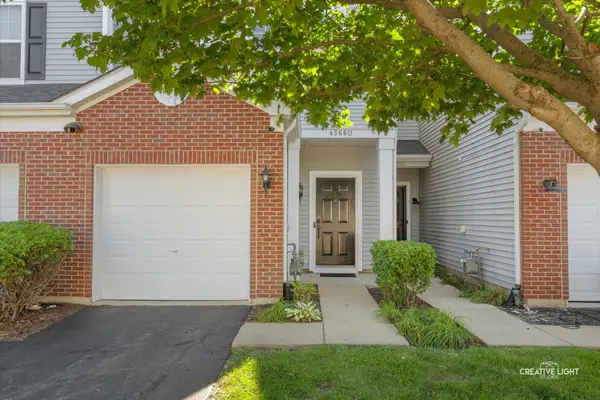 $230,000Active2 beds 2 baths1,170 sq. ft.
$230,000Active2 beds 2 baths1,170 sq. ft.4566 Camden Lane #D, Yorkville, IL 60560
MLS# 12447989Listed by: EXP REALTY - New
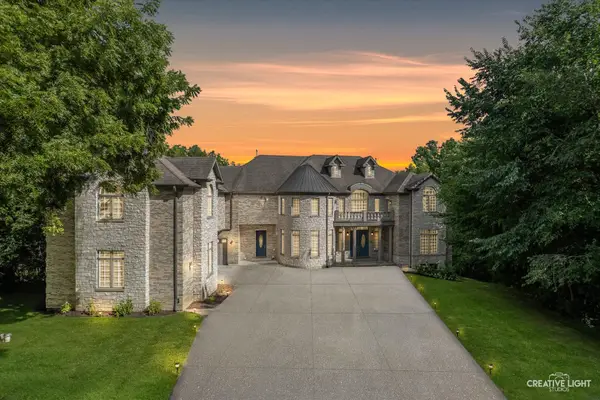 $1,490,000Active5 beds 5 baths11,516 sq. ft.
$1,490,000Active5 beds 5 baths11,516 sq. ft.62 Timberview Lane, Yorkville, IL 60560
MLS# 12450874Listed by: EXP REALTY
