4579 Half Moon Drive #D, Yorkville, IL 60560
Local realty services provided by:Better Homes and Gardens Real Estate Connections
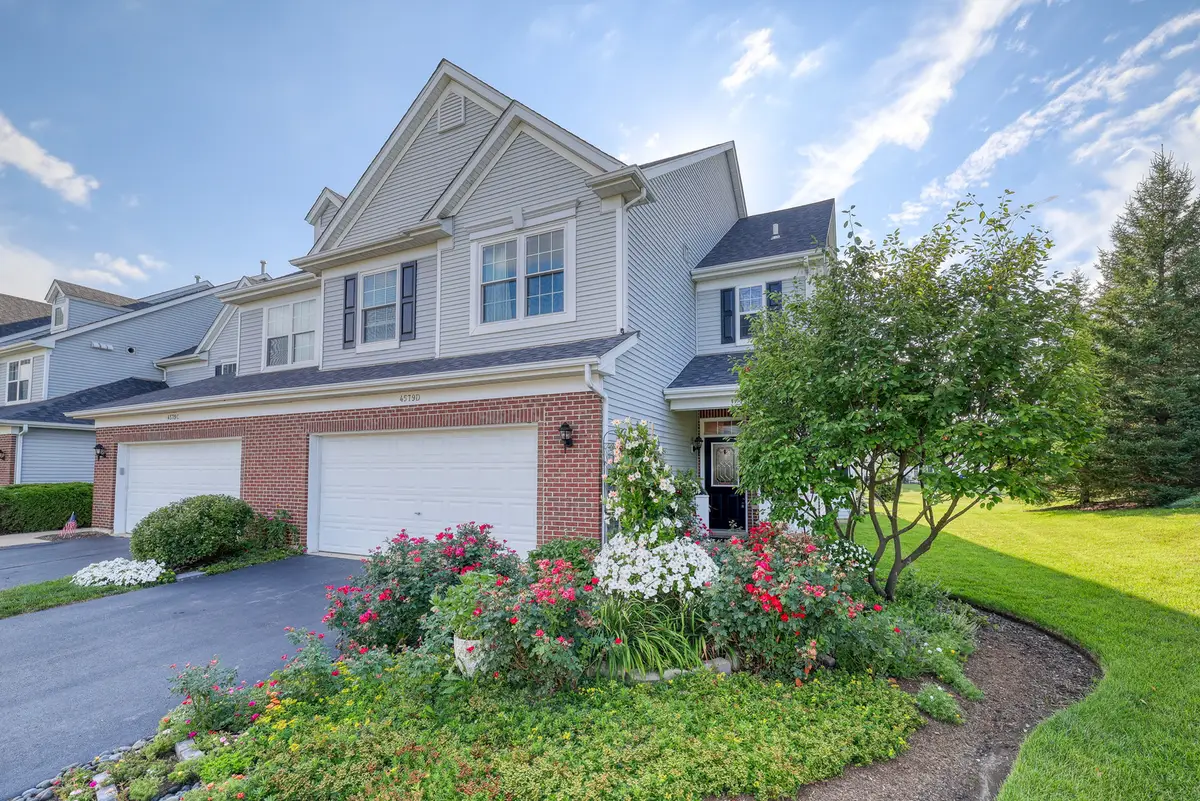
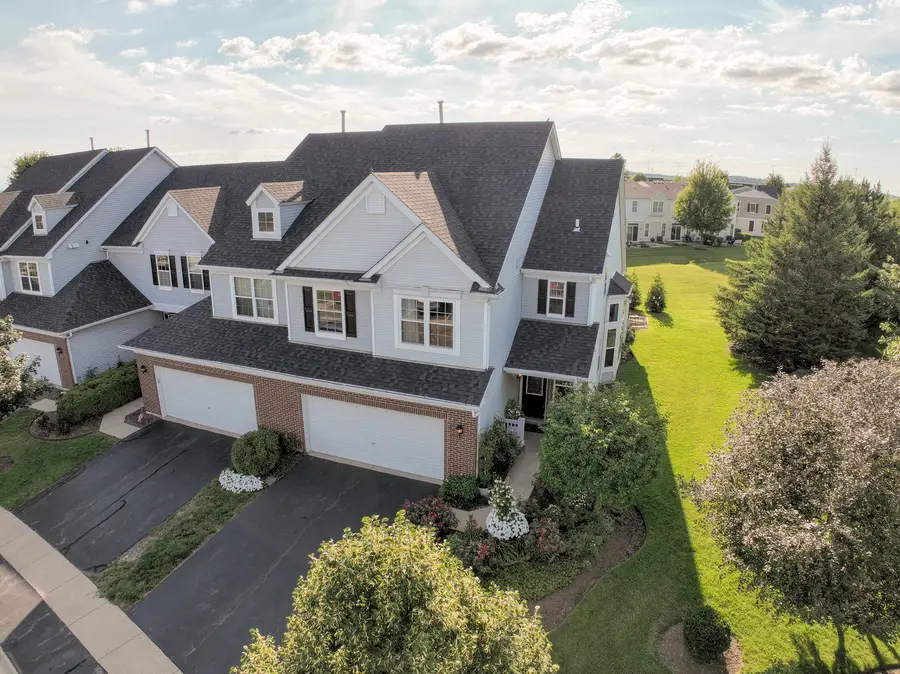
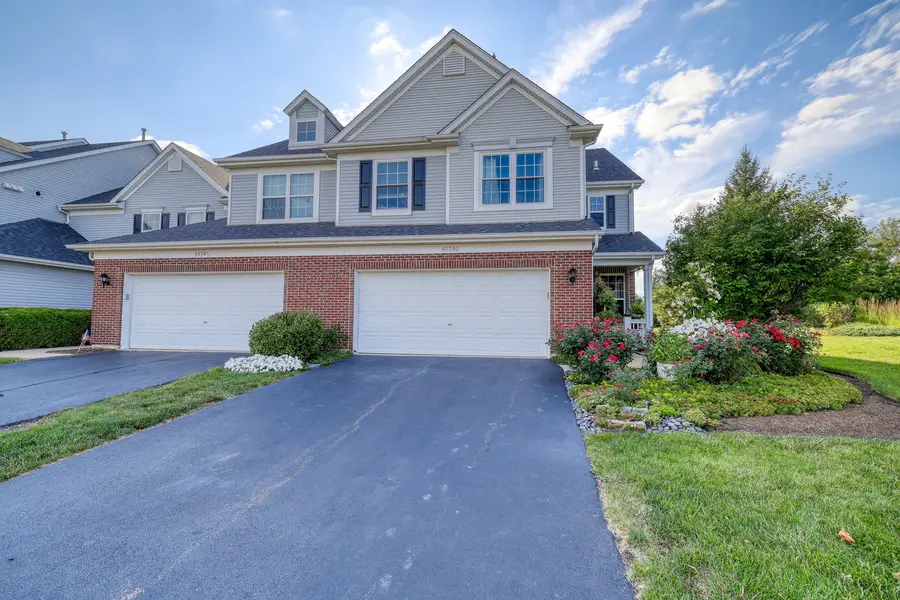
4579 Half Moon Drive #D,Yorkville, IL 60560
$325,000
- 3 Beds
- 3 Baths
- 2,240 sq. ft.
- Townhouse
- Active
Listed by:anne kothe
Office:keller williams inspire
MLS#:12439954
Source:MLSNI
Price summary
- Price:$325,000
- Price per sq. ft.:$145.09
- Monthly HOA dues:$236
About this home
Welcome to this stunning 3-bedroom, 2.5-bath end-unit townhouse offering 2,240 sq. ft. of stylish, functional living space in the highly sought-after Bristol Bay subdivision. This spacious 2-story home features gleaming hardwood floors, soaring vaulted ceilings, and modern finishes throughout. The chef's kitchen is boasts granite countertops, 42" cabinetry, bay windows, updated lighting, an inviting eat-in area and is open to the living room with a modern brick fireplace and abundant natural light-perfect for relaxing or entertaining. The first-floor primary suite is a private retreat, featuring a luxurious en-suite bath with double sinks, ceramic tile, separate shower, deep jetted soaking tub, and a huge walk-in closet. Upstairs, you'll find a spacious open loft ideal for a home office, second living space, or playroom, along with two generously sized bedrooms and a full bath. Additional highlights include custom iron spindle railings, in-unit laundry/mudroom with direct access to the attached 2-car garage, and ample storage throughout. Step outside to enjoy a rare oversized side yard featuring a charming gazebo surrounded by nine trees. This serene space sits next to a peaceful, tree-lined walking trail-perfect for morning strolls or relaxing weekend downtime. All located in vibrant Bristol Bay, where residents enjoy access to a clubhouse, pool, playground, fitness center, and scenic walking paths. This home truly has it all-space, style, and location!
Contact an agent
Home facts
- Year built:2007
- Listing Id #:12439954
- Added:7 day(s) ago
- Updated:August 13, 2025 at 10:47 AM
Rooms and interior
- Bedrooms:3
- Total bathrooms:3
- Full bathrooms:2
- Half bathrooms:1
- Living area:2,240 sq. ft.
Heating and cooling
- Cooling:Central Air
- Heating:Forced Air, Natural Gas
Structure and exterior
- Roof:Asphalt
- Year built:2007
- Building area:2,240 sq. ft.
Schools
- High school:Yorkville High School
- Middle school:Yorkville Middle School
- Elementary school:Bristol Bay Elementary School
Utilities
- Water:Public
- Sewer:Public Sewer
Finances and disclosures
- Price:$325,000
- Price per sq. ft.:$145.09
- Tax amount:$7,909 (2024)
New listings near 4579 Half Moon Drive #D
- Open Sat, 11am to 1pmNew
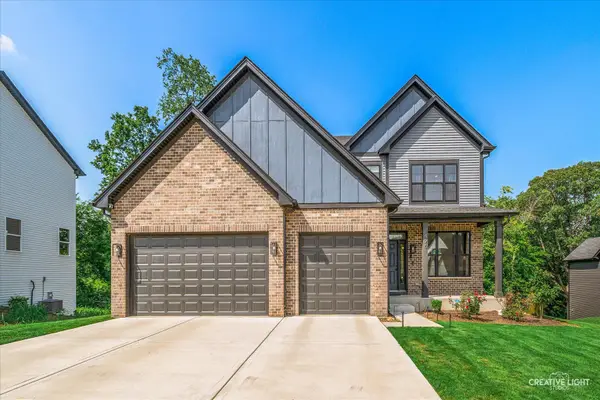 $725,000Active4 beds 3 baths3,601 sq. ft.
$725,000Active4 beds 3 baths3,601 sq. ft.495 Timber Oak Lane, Yorkville, IL 60560
MLS# 12440319Listed by: JOHN GREENE, REALTOR - New
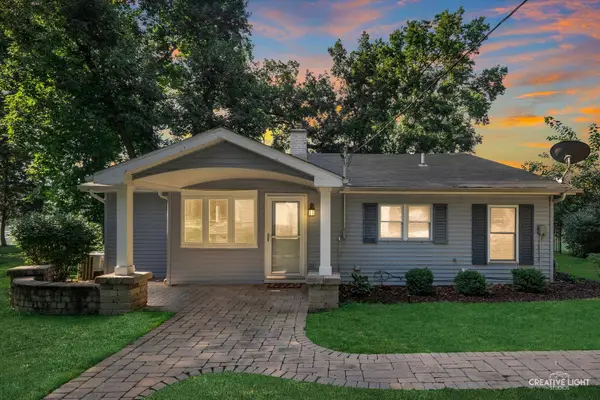 $319,000Active3 beds 1 baths1,343 sq. ft.
$319,000Active3 beds 1 baths1,343 sq. ft.76 Quinsey Lane, Yorkville, IL 60560
MLS# 12441628Listed by: COLDWELL BANKER REAL ESTATE GROUP - New
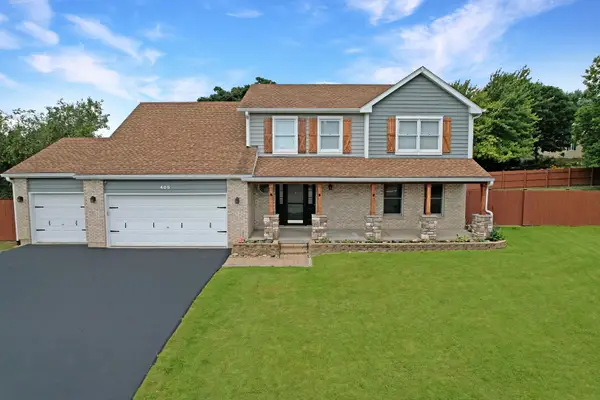 $459,900Active4 beds 3 baths2,411 sq. ft.
$459,900Active4 beds 3 baths2,411 sq. ft.405 Oakwood Street, Yorkville, IL 60560
MLS# 12430991Listed by: UNITED REAL ESTATE-CHICAGO - Open Sun, 12 to 3pmNew
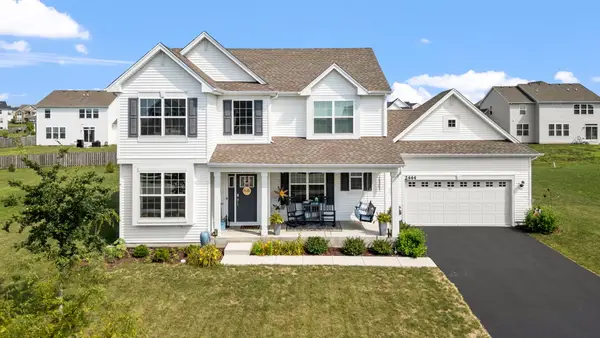 $450,000Active4 beds 3 baths2,437 sq. ft.
$450,000Active4 beds 3 baths2,437 sq. ft.2444 Fairfield Avenue, Yorkville, IL 60560
MLS# 12446077Listed by: COLDWELL BANKER REAL ESTATE GROUP - New
 $589,900Active4 beds 4 baths4,094 sq. ft.
$589,900Active4 beds 4 baths4,094 sq. ft.2261 Cryder Court, Yorkville, IL 60560
MLS# 12445852Listed by: CHARLES RUTENBERG REALTY OF IL - New
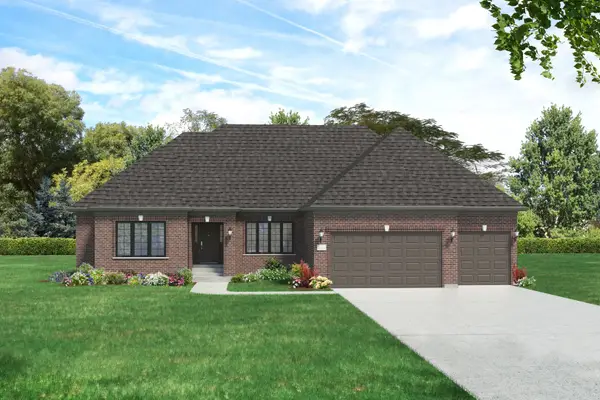 $1,006,500Active4 beds 3 baths2,908 sq. ft.
$1,006,500Active4 beds 3 baths2,908 sq. ft.8055 Shadow Creek Lane, Yorkville, IL 60560
MLS# 12443484Listed by: GREG OVERSTREET REALTY, LLC - New
 $1,012,820Active4 beds 4 baths3,440 sq. ft.
$1,012,820Active4 beds 4 baths3,440 sq. ft.11382 Brighton Oaks Drive, Yorkville, IL 60560
MLS# 12443523Listed by: GREG OVERSTREET REALTY, LLC - Open Sat, 12 to 2pmNew
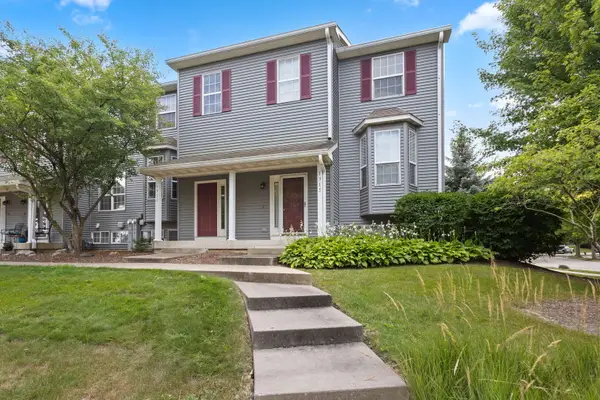 $239,000Active2 beds 3 baths1,479 sq. ft.
$239,000Active2 beds 3 baths1,479 sq. ft.1315 Chestnut Lane, Yorkville, IL 60560
MLS# 12436906Listed by: COLDWELL BANKER REALTY - New
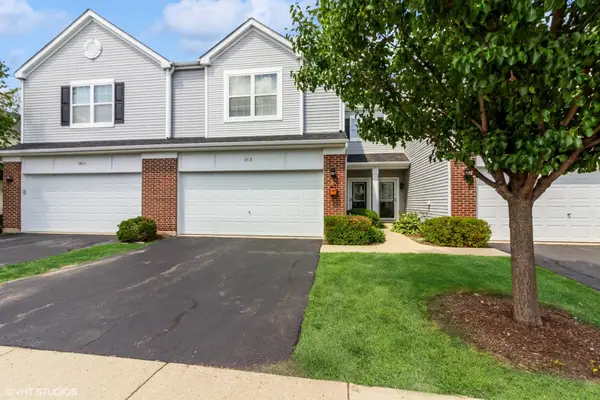 $250,000Active2 beds 2 baths1,550 sq. ft.
$250,000Active2 beds 2 baths1,550 sq. ft.181 Willoughby Court #B, Yorkville, IL 60560
MLS# 12445505Listed by: COLDWELL BANKER REALTY  $399,000Pending3 beds 2 baths1,640 sq. ft.
$399,000Pending3 beds 2 baths1,640 sq. ft.486 Honeysuckle Lane, Yorkville, IL 60560
MLS# 12431443Listed by: COLDWELL BANKER REAL ESTATE GROUP

