515 W Madison Street, Yorkville, IL 60560
Local realty services provided by:Better Homes and Gardens Real Estate Star Homes
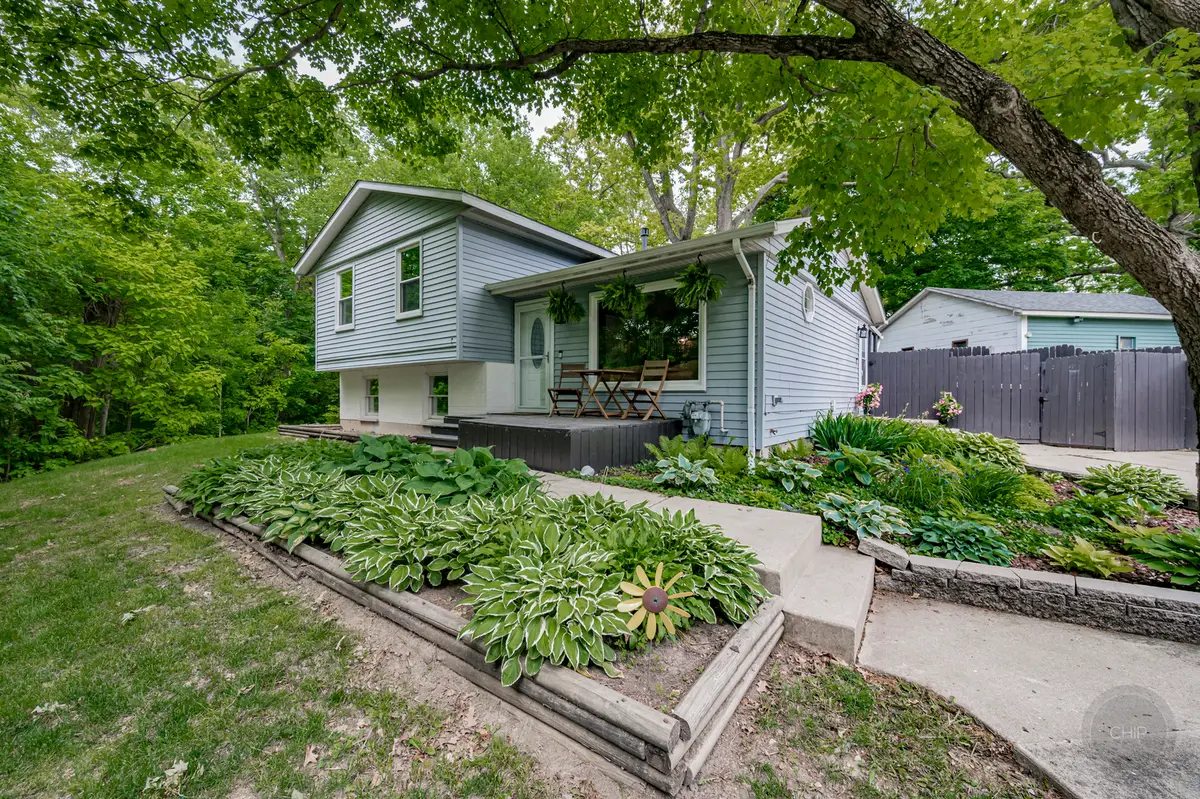

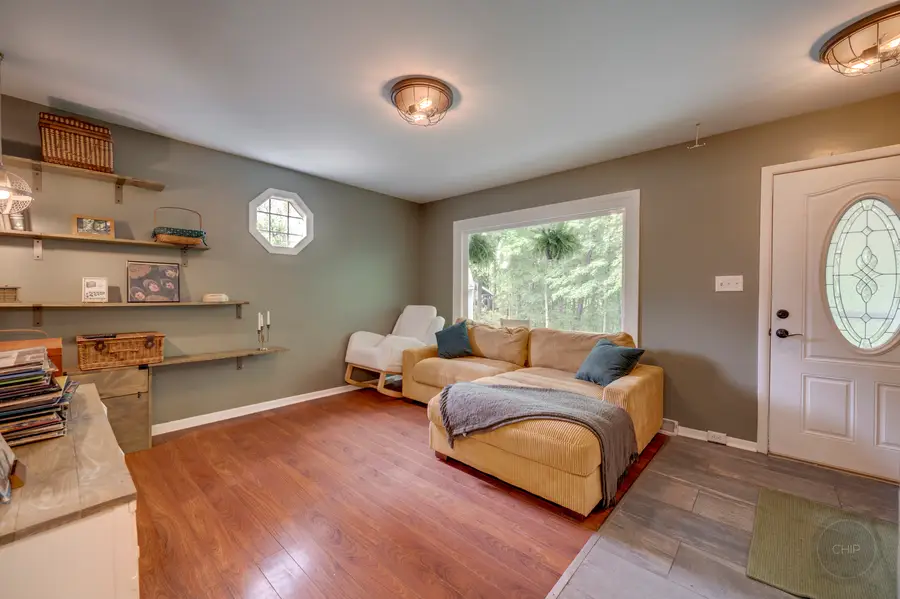
515 W Madison Street,Yorkville, IL 60560
$345,000
- 3 Beds
- 2 Baths
- 2,000 sq. ft.
- Single family
- Active
Listed by:jennifer niederbrach-soszko
Office:re/max of naperville
MLS#:12407181
Source:MLSNI
Price summary
- Price:$345,000
- Price per sq. ft.:$172.5
About this home
Live Peacefully, Breath Easily. Split Level Home Just Outside of Downtown. Front Porch Perched Perfectly to Unwind After a Great Day. Living Room w/ Gorgeous Picture Window, Accent Shiplap Entry Wall and Built in Shelving. 3 Bedrooms Upstairs. Master Bedroom with French Doors and a Bay Sitting Window. Upgraded Kitchen with Eat in table Space, Sky Light and Stainless Steel Appliances. 3-Seasons Room with TV Hookups and Extra Mood Lighting. Lower Level Living Space With Decorative Brick Fire Place, and Lots of Natural Light. Lower Level Bathroom with Shower. Easy Access to Usable and CLEAN Crawl Space. Fresh and Clean Laundry Room with Stackable Washer&Dryer. City Water and Sewer on 1/3 Acre Lot. Detached 2-Car Garage (Built 2018) with 10' High Rafters & Additional Sub-Panel. Long Concrete Driveway+Parking Pad, Perfect for Guest Parking for Summer Time Bonfires. Seconds Away from DownTown Yorkville. Easy Access to Rt. 47 Corridor with All your Shopping and Entertainment Wants & Needs! *Furnace & AC 2018* *Hot Water Heater 2022* *New Roof 2024*
Contact an agent
Home facts
- Listing Id #:12407181
- Added:77 day(s) ago
- Updated:August 13, 2025 at 10:47 AM
Rooms and interior
- Bedrooms:3
- Total bathrooms:2
- Full bathrooms:2
- Living area:2,000 sq. ft.
Heating and cooling
- Cooling:Central Air
- Heating:Forced Air, Natural Gas
Structure and exterior
- Roof:Asphalt
- Building area:2,000 sq. ft.
- Lot area:0.34 Acres
Schools
- High school:Yorkville High School
- Elementary school:Circle Center Grade School
Utilities
- Water:Public
- Sewer:Public Sewer
Finances and disclosures
- Price:$345,000
- Price per sq. ft.:$172.5
- Tax amount:$6,455 (2024)
New listings near 515 W Madison Street
- Open Sat, 11am to 1pmNew
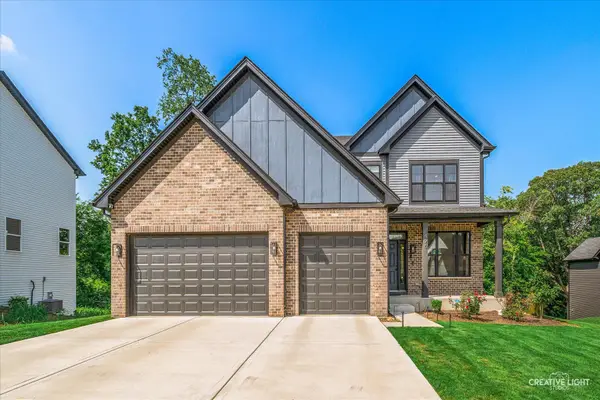 $725,000Active4 beds 3 baths3,601 sq. ft.
$725,000Active4 beds 3 baths3,601 sq. ft.495 Timber Oak Lane, Yorkville, IL 60560
MLS# 12440319Listed by: JOHN GREENE, REALTOR - New
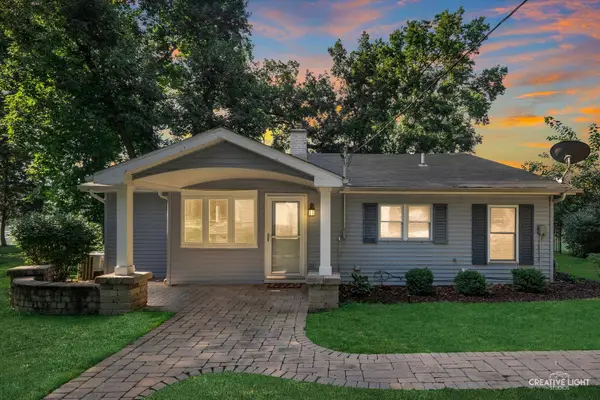 $319,000Active3 beds 1 baths1,343 sq. ft.
$319,000Active3 beds 1 baths1,343 sq. ft.76 Quinsey Lane, Yorkville, IL 60560
MLS# 12441628Listed by: COLDWELL BANKER REAL ESTATE GROUP - New
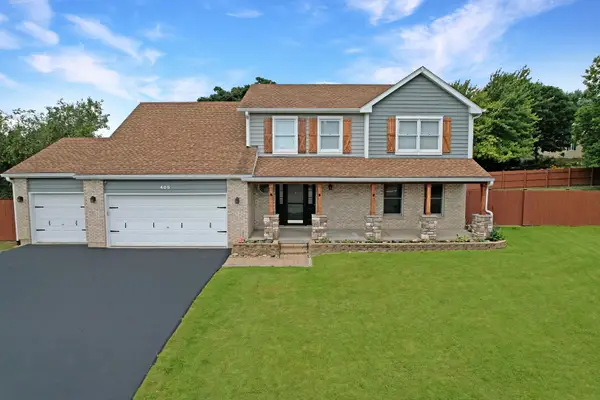 $459,900Active4 beds 3 baths2,411 sq. ft.
$459,900Active4 beds 3 baths2,411 sq. ft.405 Oakwood Street, Yorkville, IL 60560
MLS# 12430991Listed by: UNITED REAL ESTATE-CHICAGO - Open Sun, 12 to 3pmNew
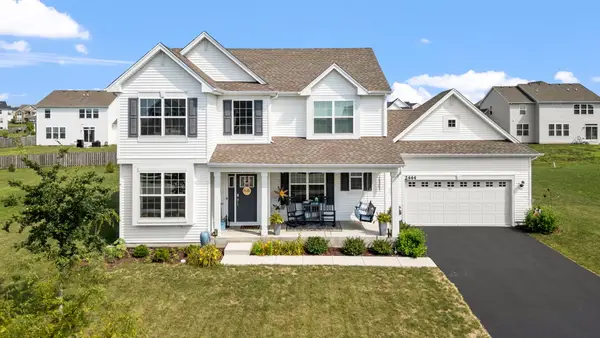 $450,000Active4 beds 3 baths2,437 sq. ft.
$450,000Active4 beds 3 baths2,437 sq. ft.2444 Fairfield Avenue, Yorkville, IL 60560
MLS# 12446077Listed by: COLDWELL BANKER REAL ESTATE GROUP - New
 $589,900Active4 beds 4 baths4,094 sq. ft.
$589,900Active4 beds 4 baths4,094 sq. ft.2261 Cryder Court, Yorkville, IL 60560
MLS# 12445852Listed by: CHARLES RUTENBERG REALTY OF IL - New
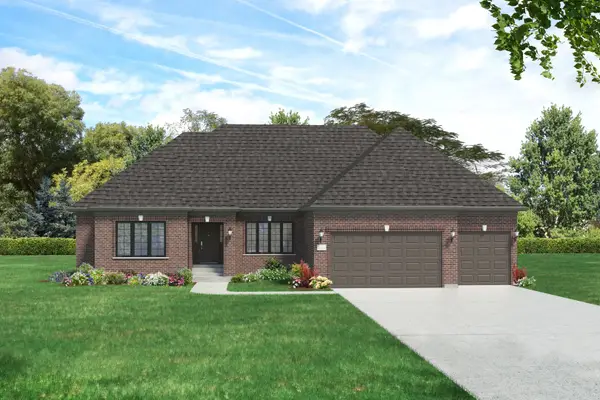 $1,006,500Active4 beds 3 baths2,908 sq. ft.
$1,006,500Active4 beds 3 baths2,908 sq. ft.8055 Shadow Creek Lane, Yorkville, IL 60560
MLS# 12443484Listed by: GREG OVERSTREET REALTY, LLC - New
 $1,012,820Active4 beds 4 baths3,440 sq. ft.
$1,012,820Active4 beds 4 baths3,440 sq. ft.11382 Brighton Oaks Drive, Yorkville, IL 60560
MLS# 12443523Listed by: GREG OVERSTREET REALTY, LLC - Open Sat, 12 to 2pmNew
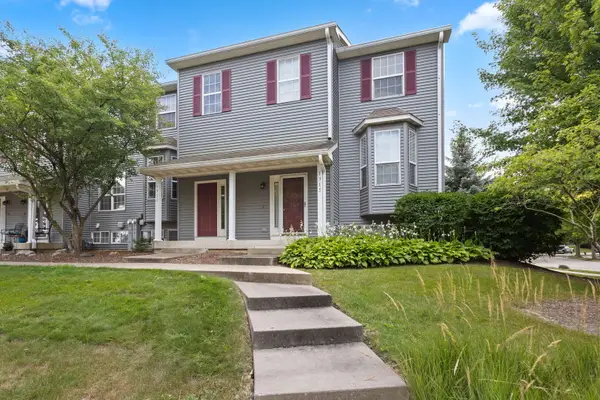 $239,000Active2 beds 3 baths1,479 sq. ft.
$239,000Active2 beds 3 baths1,479 sq. ft.1315 Chestnut Lane, Yorkville, IL 60560
MLS# 12436906Listed by: COLDWELL BANKER REALTY - New
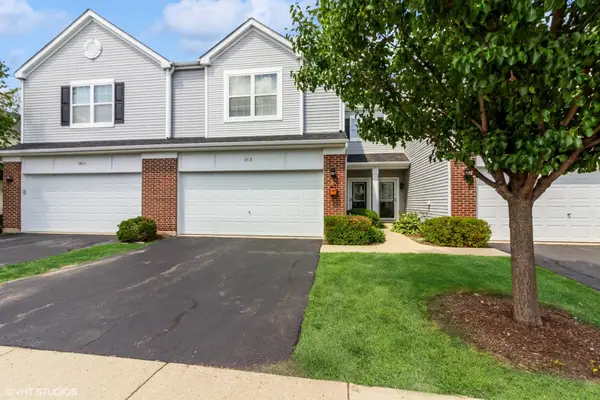 $250,000Active2 beds 2 baths1,550 sq. ft.
$250,000Active2 beds 2 baths1,550 sq. ft.181 Willoughby Court #B, Yorkville, IL 60560
MLS# 12445505Listed by: COLDWELL BANKER REALTY  $399,000Pending3 beds 2 baths1,640 sq. ft.
$399,000Pending3 beds 2 baths1,640 sq. ft.486 Honeysuckle Lane, Yorkville, IL 60560
MLS# 12431443Listed by: COLDWELL BANKER REAL ESTATE GROUP

