608 Braemore Lane, Yorkville, IL 60560
Local realty services provided by:Better Homes and Gardens Real Estate Connections
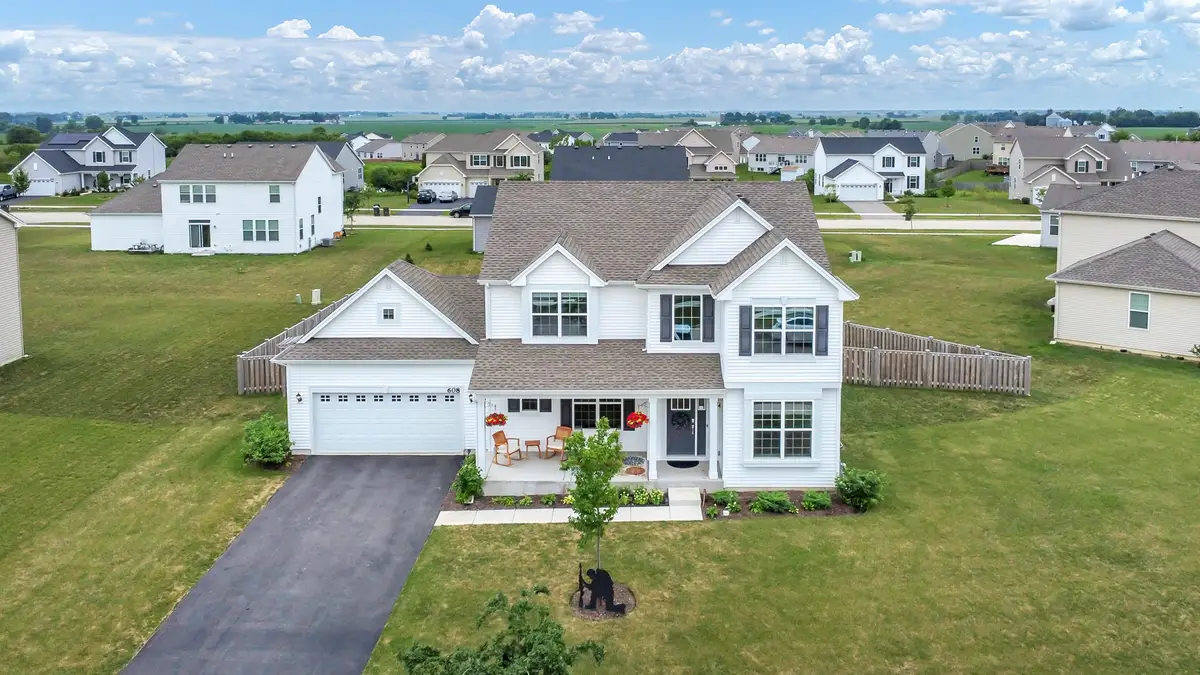
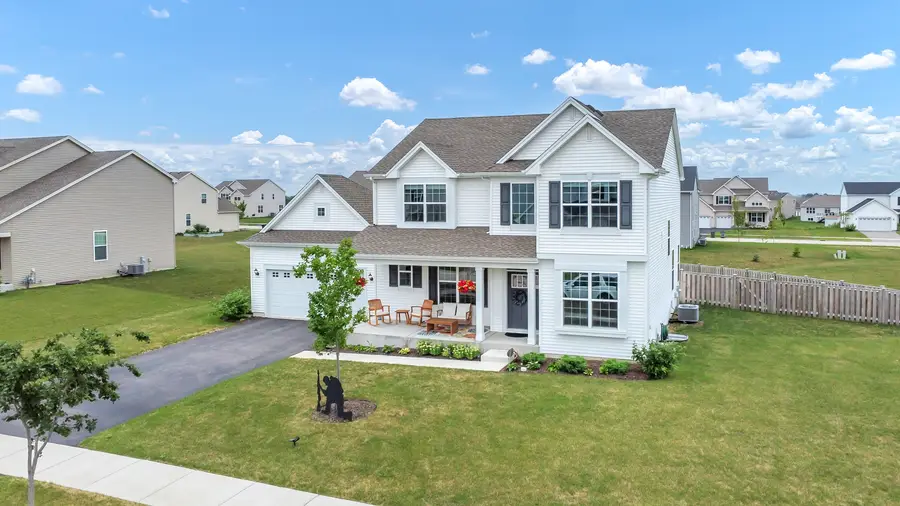
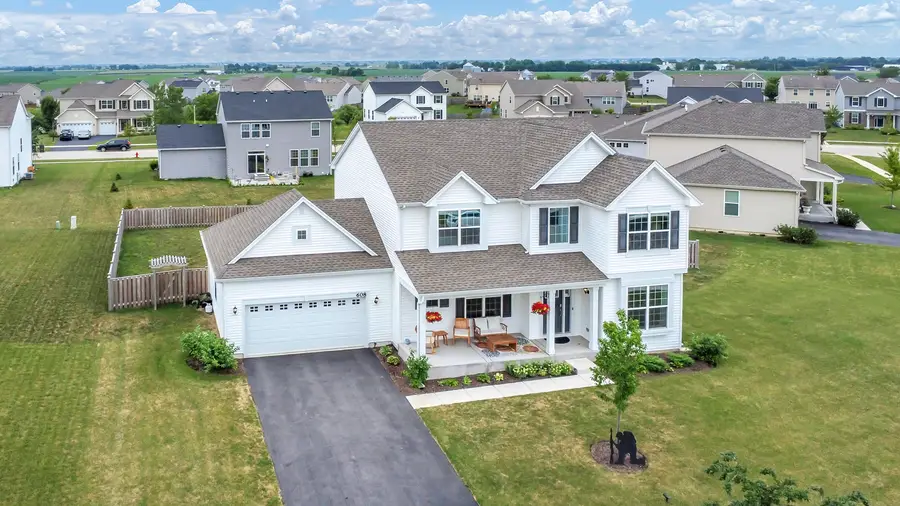
608 Braemore Lane,Yorkville, IL 60560
$454,999
- 4 Beds
- 3 Baths
- 2,420 sq. ft.
- Single family
- Active
Listed by:janette coss
Office:realty of america, llc.
MLS#:12437315
Source:MLSNI
Price summary
- Price:$454,999
- Price per sq. ft.:$188.02
- Monthly HOA dues:$58.33
About this home
This beautiful newer construction 4-bedroom, 2.5-bath home with a first-floor office and full basement sits on a spacious, newly fenced lot. Built in 2023, it features a 2-story foyer and open-concept layout with 9-ft ceilings on the main floor. The modern kitchen includes quartz countertops, 42" custom cabinets, a large island with breakfast bar, pantry, and stainless steel GE appliances. Upstairs, the primary suite impresses with a walk-in closet, oversized walk-in shower, dual quartz vanities, and smart-height fixtures. Generously sized secondary bedrooms and convenient 2nd-floor laundry. Smart home features include a Ring video doorbell, Wi-Fi smart lock, and smart thermostat. Energy-efficient throughout with LED lighting and white trim/doors. Enjoy resort-style amenities: clubhouse, pool, fitness center, game room, tennis courts, parks, bike paths, and on-site Yorkville Middle School. Close to shopping, dining, and Raging Waves Waterpark. Includes builder warranty!
Contact an agent
Home facts
- Year built:2023
- Listing Id #:12437315
- Added:10 day(s) ago
- Updated:August 13, 2025 at 10:47 AM
Rooms and interior
- Bedrooms:4
- Total bathrooms:3
- Full bathrooms:2
- Half bathrooms:1
- Living area:2,420 sq. ft.
Heating and cooling
- Cooling:Central Air
- Heating:Forced Air, Natural Gas
Structure and exterior
- Roof:Asphalt
- Year built:2023
- Building area:2,420 sq. ft.
- Lot area:0.35 Acres
Schools
- High school:Yorkville High School
- Middle school:Yorkville Middle School
- Elementary school:Circle Center Grade School
Utilities
- Water:Public
- Sewer:Public Sewer
Finances and disclosures
- Price:$454,999
- Price per sq. ft.:$188.02
- Tax amount:$12,209 (2023)
New listings near 608 Braemore Lane
- Open Sat, 11am to 1pmNew
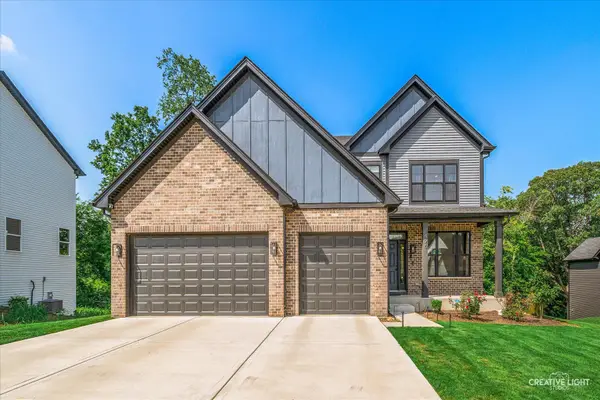 $725,000Active4 beds 3 baths3,601 sq. ft.
$725,000Active4 beds 3 baths3,601 sq. ft.495 Timber Oak Lane, Yorkville, IL 60560
MLS# 12440319Listed by: JOHN GREENE, REALTOR - New
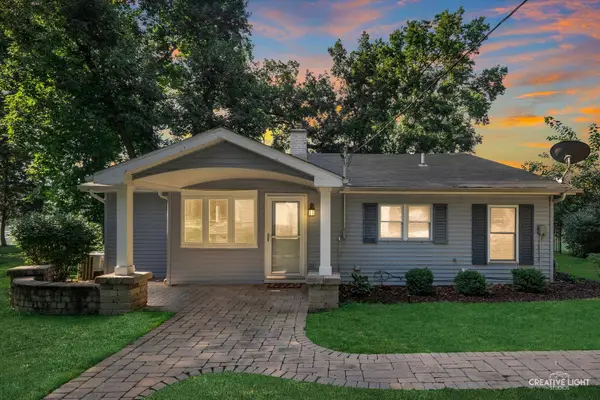 $319,000Active3 beds 1 baths1,343 sq. ft.
$319,000Active3 beds 1 baths1,343 sq. ft.76 Quinsey Lane, Yorkville, IL 60560
MLS# 12441628Listed by: COLDWELL BANKER REAL ESTATE GROUP - New
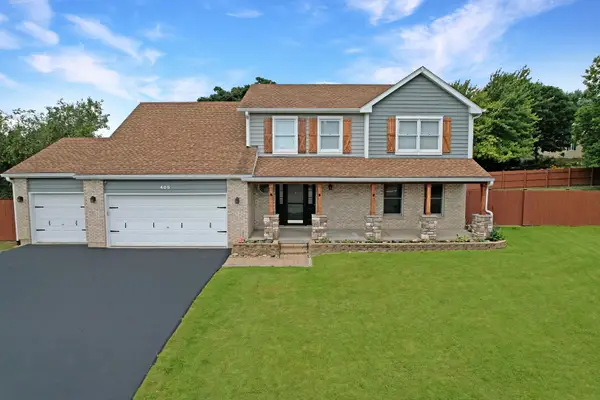 $459,900Active4 beds 3 baths2,411 sq. ft.
$459,900Active4 beds 3 baths2,411 sq. ft.405 Oakwood Street, Yorkville, IL 60560
MLS# 12430991Listed by: UNITED REAL ESTATE-CHICAGO - Open Sun, 12 to 3pmNew
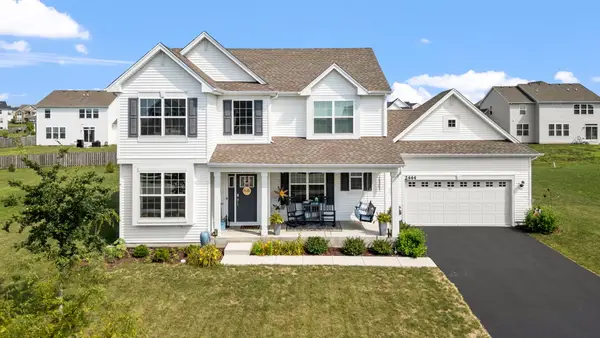 $450,000Active4 beds 3 baths2,437 sq. ft.
$450,000Active4 beds 3 baths2,437 sq. ft.2444 Fairfield Avenue, Yorkville, IL 60560
MLS# 12446077Listed by: COLDWELL BANKER REAL ESTATE GROUP - New
 $589,900Active4 beds 4 baths4,094 sq. ft.
$589,900Active4 beds 4 baths4,094 sq. ft.2261 Cryder Court, Yorkville, IL 60560
MLS# 12445852Listed by: CHARLES RUTENBERG REALTY OF IL - New
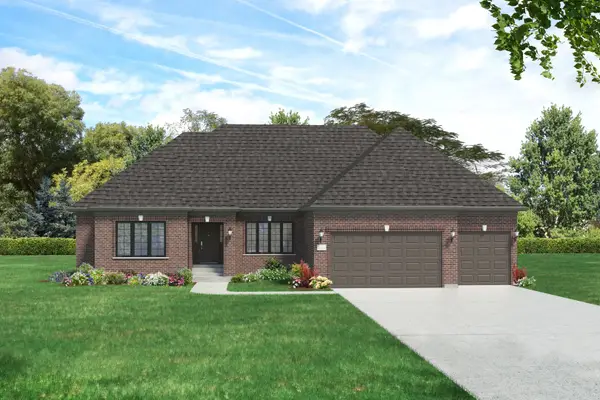 $1,006,500Active4 beds 3 baths2,908 sq. ft.
$1,006,500Active4 beds 3 baths2,908 sq. ft.8055 Shadow Creek Lane, Yorkville, IL 60560
MLS# 12443484Listed by: GREG OVERSTREET REALTY, LLC - New
 $1,012,820Active4 beds 4 baths3,440 sq. ft.
$1,012,820Active4 beds 4 baths3,440 sq. ft.11382 Brighton Oaks Drive, Yorkville, IL 60560
MLS# 12443523Listed by: GREG OVERSTREET REALTY, LLC - Open Sat, 12 to 2pmNew
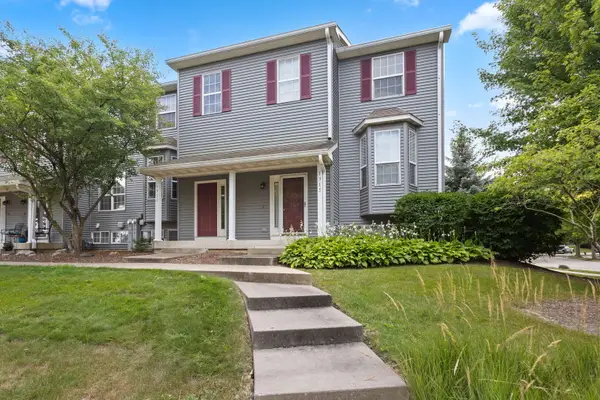 $239,000Active2 beds 3 baths1,479 sq. ft.
$239,000Active2 beds 3 baths1,479 sq. ft.1315 Chestnut Lane, Yorkville, IL 60560
MLS# 12436906Listed by: COLDWELL BANKER REALTY - New
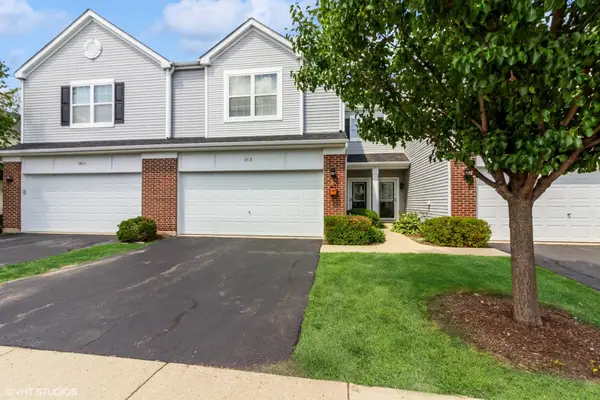 $250,000Active2 beds 2 baths1,550 sq. ft.
$250,000Active2 beds 2 baths1,550 sq. ft.181 Willoughby Court #B, Yorkville, IL 60560
MLS# 12445505Listed by: COLDWELL BANKER REALTY  $399,000Pending3 beds 2 baths1,640 sq. ft.
$399,000Pending3 beds 2 baths1,640 sq. ft.486 Honeysuckle Lane, Yorkville, IL 60560
MLS# 12431443Listed by: COLDWELL BANKER REAL ESTATE GROUP

