6099 Polo Club Drive, Yorkville, IL 60560
Local realty services provided by:Better Homes and Gardens Real Estate Star Homes
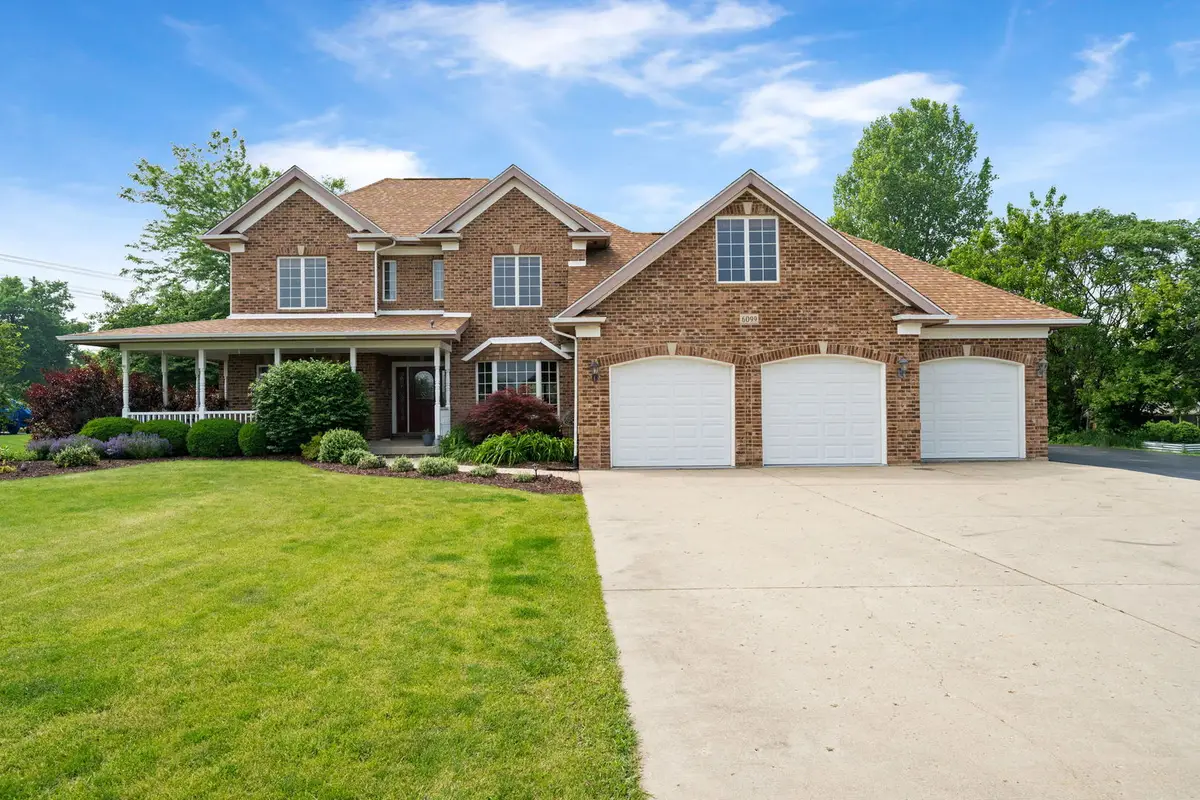
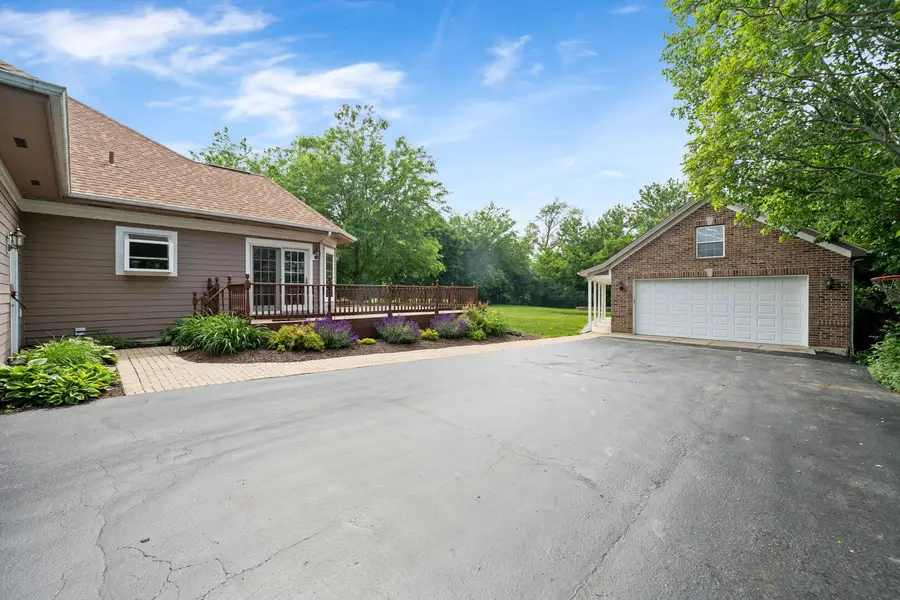
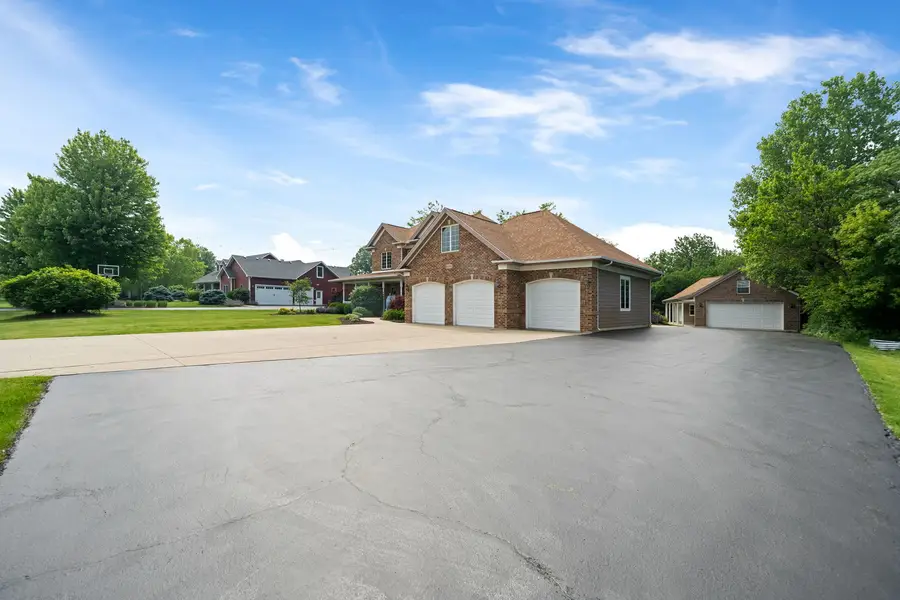
6099 Polo Club Drive,Yorkville, IL 60560
$725,000
- 4 Beds
- 5 Baths
- 4,125 sq. ft.
- Single family
- Active
Listed by:lisa gudmunson
Office:coldwell banker real estate group
MLS#:12384317
Source:MLSNI
Price summary
- Price:$725,000
- Price per sq. ft.:$175.76
About this home
Gorgeous 4-5 bedroom gem on 1 1/2 wooded acres adjacent to Silver Spring State Park! Have a car enthusiast or lots of recreational toys?The 3 1/2 car (34x24) attached garage has freshly painted walls and new epoxy flooring. But wait there's more!! An additional 6 car detached (48x24) outbuilding with car lift, air compressor, 6 inch concrete epoxy painted floor. 80,000 BTU heater, and Bose audio system. Simply amazing and perfect for the hobbyist in your life. Step inside and you will see the well thought out open floor plan featuring a home office with double doors for privacy. First floor master suite with french doors to massive deck for that first cup of coffee. Gigantic spa-like master bath with whirlpool tub and walk in closet. Open and airy living room with floor to ceiling fireplace, beamed ceiling and hardwood floor. Kitchen features all appliances, pantry with pullouts and spacious breakfast bar. Breakfast room has two convenient doors that open to second deck overlooking the brick paver patio and cozy fire pit. If the sun gets too warm simply press a button and the power awning will shade you! On the second floor of the home you will find the 2nd bedroom which has its own ensuite full bath. The 3rd and 4th bedrooms share the full hall bath. Bonus room above the garage is currently a second floor family room, but could be a 5th bedroom, playroom, or anything you need it to be! The finished basement with 9ft. celings has a rec room/family room, wet bar, pool table, work out room and full bath. Amazing for entertaining! When you add the bonus room and finished basement square footage the total is nearly 5,000 sq ft! Now let's talk about the quality construction- Exterior is full brick front with Hardie board siding. 2x6 construction with spray foam insulation and 5/8 drywall and Andersen windows. Brand new roof on home and outbuilding in 2024. Water heater new in 2023. Furnace and A/C updated 4 years ago. There is also a large fire pit in the back of the yard for those summer parties. This home is simply a delightful combination of modern amenities, large usable spaces, and nature's paradise!! See it today!!
Contact an agent
Home facts
- Year built:2003
- Listing Id #:12384317
- Added:68 day(s) ago
- Updated:August 14, 2025 at 11:45 AM
Rooms and interior
- Bedrooms:4
- Total bathrooms:5
- Full bathrooms:4
- Half bathrooms:1
- Living area:4,125 sq. ft.
Heating and cooling
- Cooling:Central Air
- Heating:Forced Air, Natural Gas
Structure and exterior
- Roof:Asphalt
- Year built:2003
- Building area:4,125 sq. ft.
- Lot area:1.5 Acres
Schools
- High school:Yorkville High School
- Elementary school:Circle Center Grade School
Finances and disclosures
- Price:$725,000
- Price per sq. ft.:$175.76
- Tax amount:$12,604 (2024)
New listings near 6099 Polo Club Drive
- Open Sat, 11am to 1pmNew
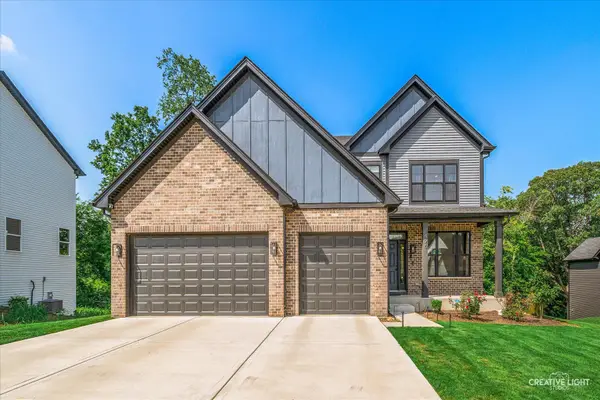 $725,000Active4 beds 3 baths3,601 sq. ft.
$725,000Active4 beds 3 baths3,601 sq. ft.495 Timber Oak Lane, Yorkville, IL 60560
MLS# 12440319Listed by: JOHN GREENE, REALTOR - New
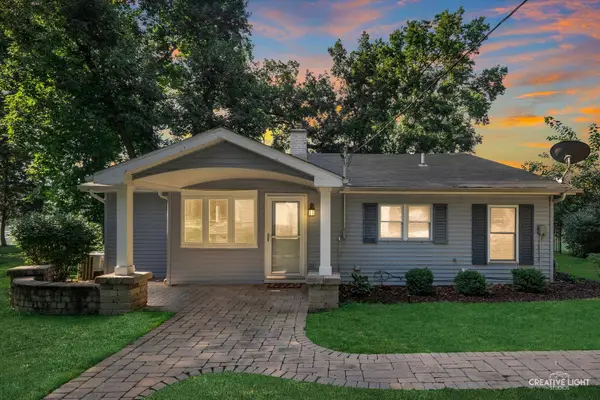 $319,000Active3 beds 1 baths1,343 sq. ft.
$319,000Active3 beds 1 baths1,343 sq. ft.76 Quinsey Lane, Yorkville, IL 60560
MLS# 12441628Listed by: COLDWELL BANKER REAL ESTATE GROUP - New
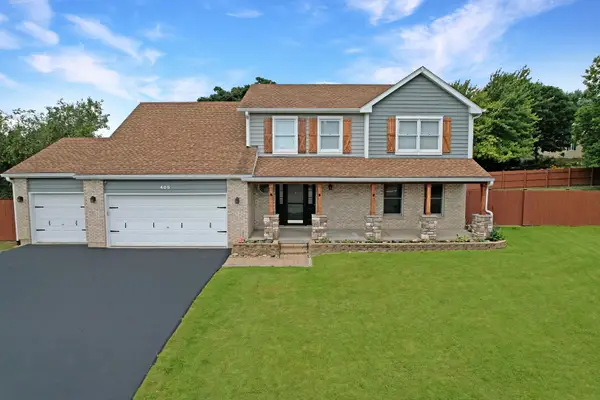 $459,900Active4 beds 3 baths2,411 sq. ft.
$459,900Active4 beds 3 baths2,411 sq. ft.405 Oakwood Street, Yorkville, IL 60560
MLS# 12430991Listed by: UNITED REAL ESTATE-CHICAGO - Open Sun, 12 to 3pmNew
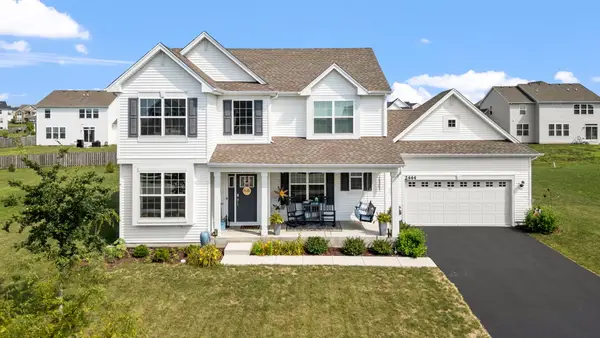 $450,000Active4 beds 3 baths2,437 sq. ft.
$450,000Active4 beds 3 baths2,437 sq. ft.2444 Fairfield Avenue, Yorkville, IL 60560
MLS# 12446077Listed by: COLDWELL BANKER REAL ESTATE GROUP - New
 $589,900Active4 beds 4 baths4,094 sq. ft.
$589,900Active4 beds 4 baths4,094 sq. ft.2261 Cryder Court, Yorkville, IL 60560
MLS# 12445852Listed by: CHARLES RUTENBERG REALTY OF IL - New
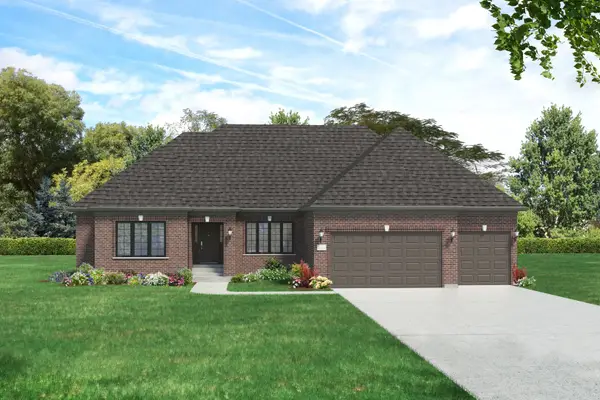 $1,006,500Active4 beds 3 baths2,908 sq. ft.
$1,006,500Active4 beds 3 baths2,908 sq. ft.8055 Shadow Creek Lane, Yorkville, IL 60560
MLS# 12443484Listed by: GREG OVERSTREET REALTY, LLC - New
 $1,012,820Active4 beds 4 baths3,440 sq. ft.
$1,012,820Active4 beds 4 baths3,440 sq. ft.11382 Brighton Oaks Drive, Yorkville, IL 60560
MLS# 12443523Listed by: GREG OVERSTREET REALTY, LLC - Open Sat, 12 to 2pmNew
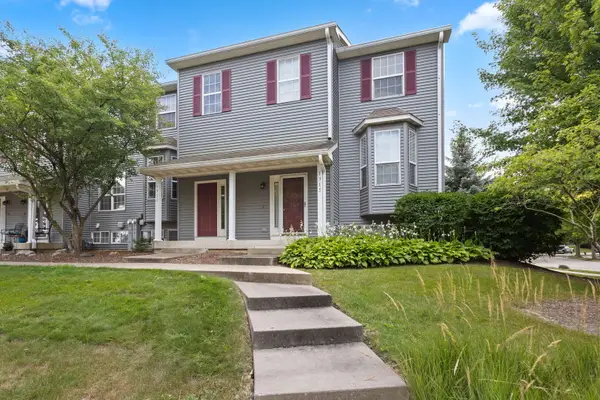 $239,000Active2 beds 3 baths1,479 sq. ft.
$239,000Active2 beds 3 baths1,479 sq. ft.1315 Chestnut Lane, Yorkville, IL 60560
MLS# 12436906Listed by: COLDWELL BANKER REALTY - New
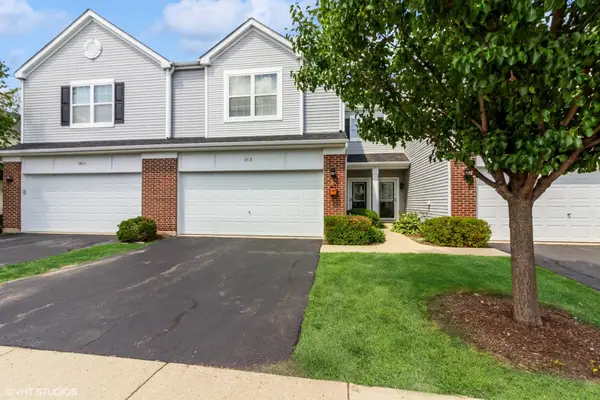 $250,000Active2 beds 2 baths1,550 sq. ft.
$250,000Active2 beds 2 baths1,550 sq. ft.181 Willoughby Court #B, Yorkville, IL 60560
MLS# 12445505Listed by: COLDWELL BANKER REALTY  $399,000Pending3 beds 2 baths1,640 sq. ft.
$399,000Pending3 beds 2 baths1,640 sq. ft.486 Honeysuckle Lane, Yorkville, IL 60560
MLS# 12431443Listed by: COLDWELL BANKER REAL ESTATE GROUP

