708 Clover Court, Yorkville, IL 60560
Local realty services provided by:Better Homes and Gardens Real Estate Star Homes
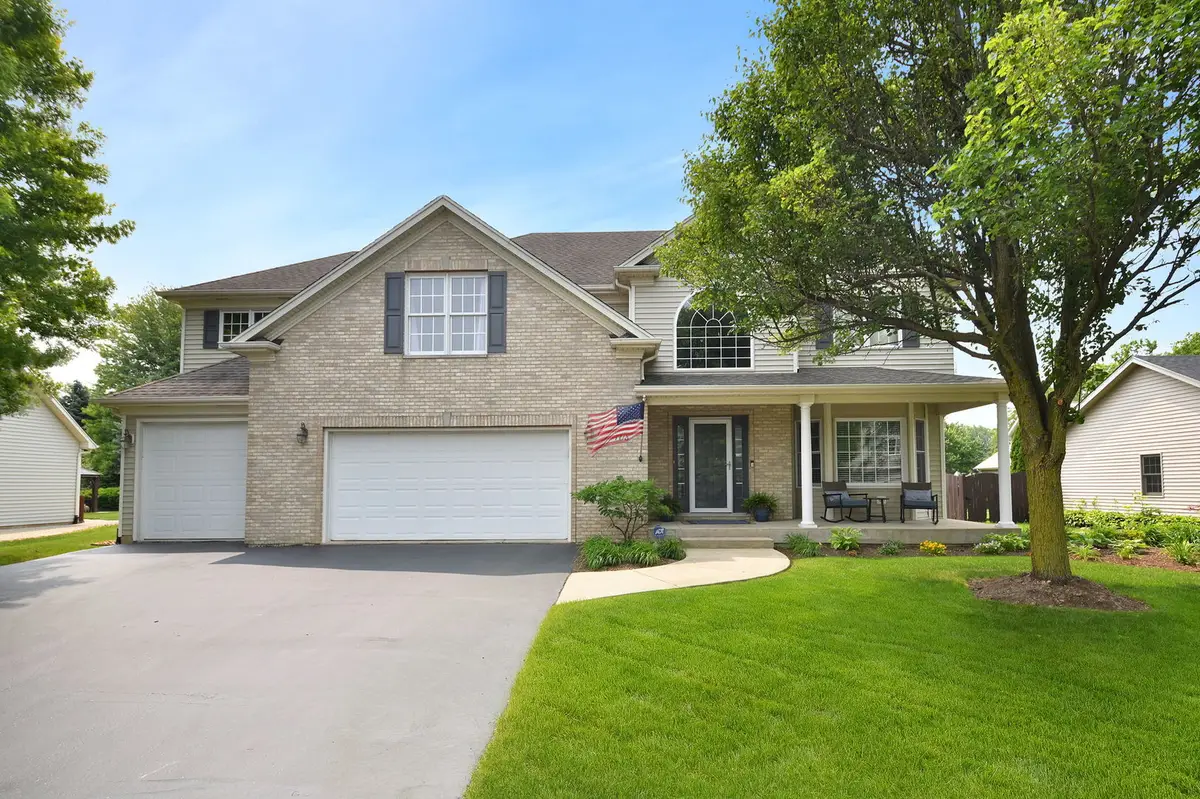
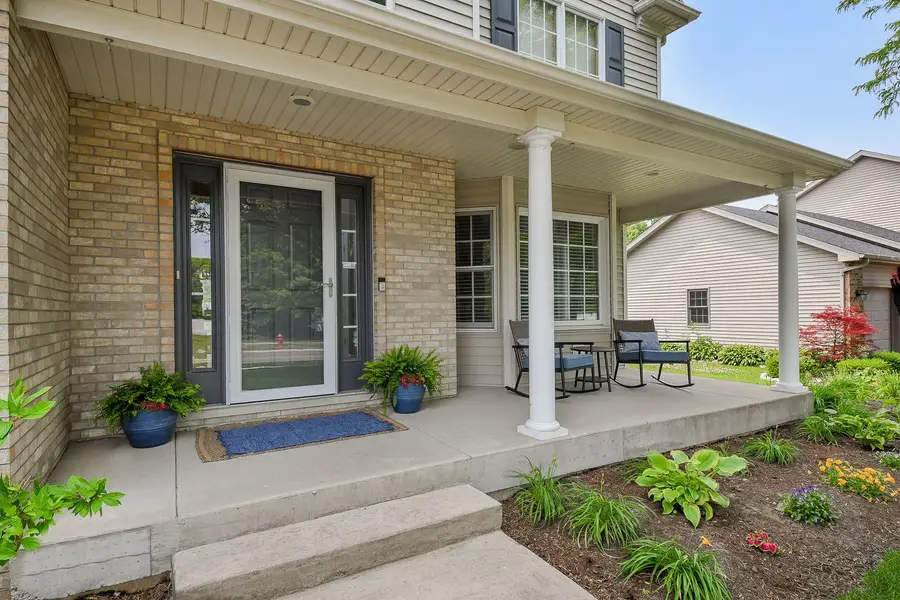
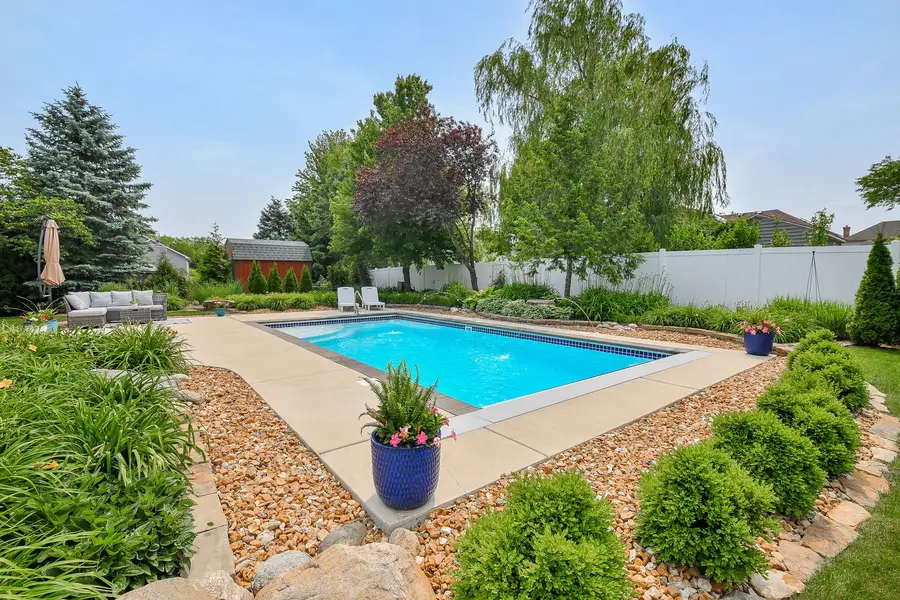
Listed by:terry anderson
Office:john greene, realtor
MLS#:12437499
Source:MLSNI
Price summary
- Price:$549,990
- Price per sq. ft.:$247.97
About this home
Welcome to 708 Clover Ct in Yorkville-a home where comfort and fun meet in the best way! Nestled on a peaceful court, this home invites you in the moment you step onto the warm, welcoming front porch and into the bright two-story foyer. At the heart of the main level is a kitchen made for gathering; featuring island seating, generous table space, and a seamless flow into the large family room with a fireplace and bay window overlooking the backyard pool. A formal dining room provides the perfect spot for memorable meals and celebrations. Upstairs, the primary suite is a true retreat with an expansive sitting room, ensuite bath, and large walk-in closet. Three additional generously sized bedrooms provide plenty of space for family or guests. Step outside to your personal oasis: a sparkling HEATED, SALTWATER POOL surrounded by lush landscaping, plus a fun cabana-style bar accessible from both outside and inside. It's the perfect setting for summer parties, quiet evenings, and making memories all season long. Even better? NO HOA! HVAC AND ROOF ALL NEW in 2025! This Yorkville home is ready for its next chapter-will it be yours?
Contact an agent
Home facts
- Year built:2002
- Listing Id #:12437499
- Added:6 day(s) ago
- Updated:August 13, 2025 at 07:45 AM
Rooms and interior
- Bedrooms:4
- Total bathrooms:3
- Full bathrooms:2
- Half bathrooms:1
- Living area:2,218 sq. ft.
Heating and cooling
- Cooling:Central Air
- Heating:Natural Gas
Structure and exterior
- Roof:Asphalt
- Year built:2002
- Building area:2,218 sq. ft.
- Lot area:0.27 Acres
Schools
- High school:Yorkville High School
- Middle school:Yorkville Middle School
- Elementary school:Circle Center Grade School
Utilities
- Water:Public
- Sewer:Public Sewer
Finances and disclosures
- Price:$549,990
- Price per sq. ft.:$247.97
- Tax amount:$10,070 (2024)
New listings near 708 Clover Court
- Open Sat, 11am to 1pmNew
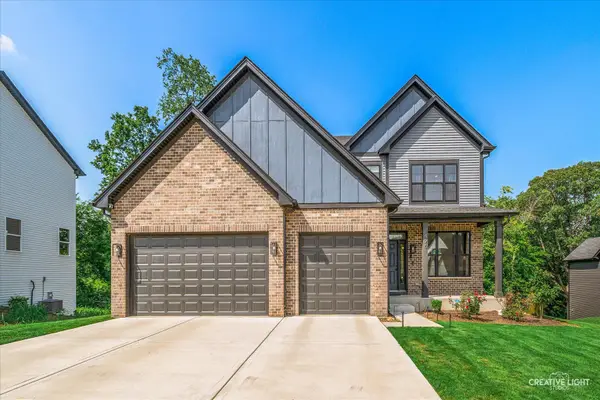 $725,000Active4 beds 3 baths3,601 sq. ft.
$725,000Active4 beds 3 baths3,601 sq. ft.495 Timber Oak Lane, Yorkville, IL 60560
MLS# 12440319Listed by: JOHN GREENE, REALTOR - New
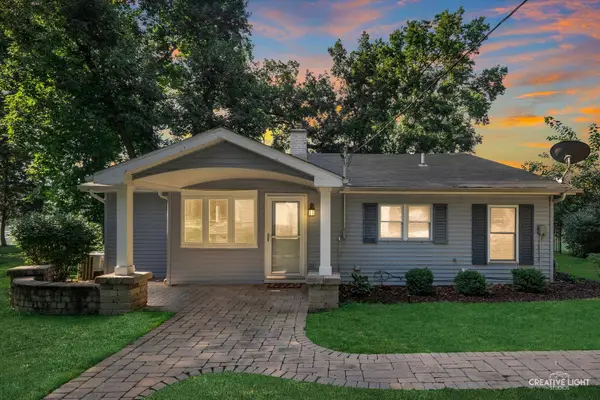 $319,000Active3 beds 1 baths1,343 sq. ft.
$319,000Active3 beds 1 baths1,343 sq. ft.76 Quinsey Lane, Yorkville, IL 60560
MLS# 12441628Listed by: COLDWELL BANKER REAL ESTATE GROUP - New
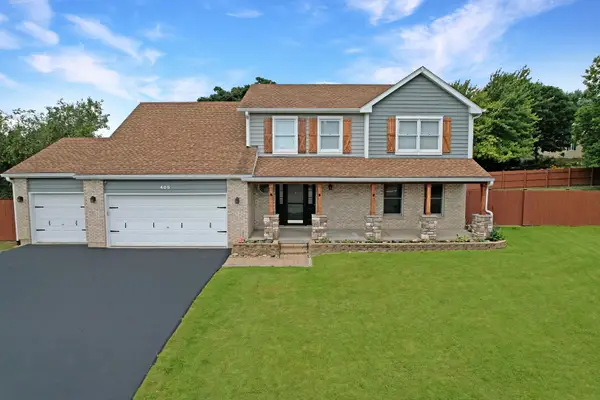 $459,900Active4 beds 3 baths2,411 sq. ft.
$459,900Active4 beds 3 baths2,411 sq. ft.405 Oakwood Street, Yorkville, IL 60560
MLS# 12430991Listed by: UNITED REAL ESTATE-CHICAGO - Open Sun, 12 to 3pmNew
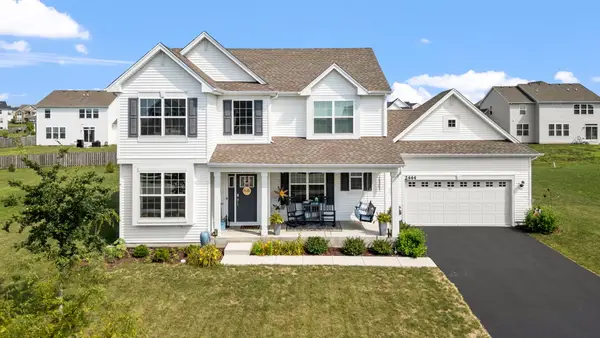 $450,000Active4 beds 3 baths2,437 sq. ft.
$450,000Active4 beds 3 baths2,437 sq. ft.2444 Fairfield Avenue, Yorkville, IL 60560
MLS# 12446077Listed by: COLDWELL BANKER REAL ESTATE GROUP - New
 $589,900Active4 beds 4 baths4,094 sq. ft.
$589,900Active4 beds 4 baths4,094 sq. ft.2261 Cryder Court, Yorkville, IL 60560
MLS# 12445852Listed by: CHARLES RUTENBERG REALTY OF IL - New
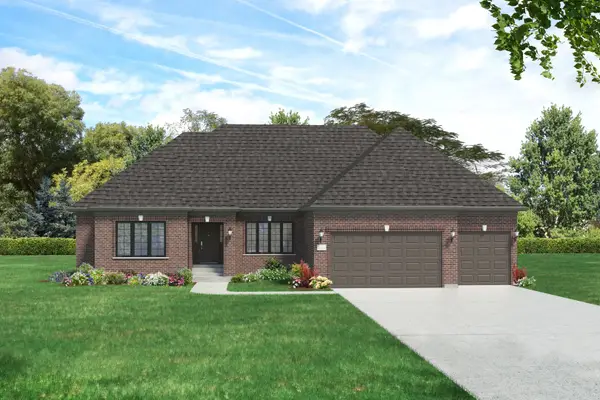 $1,006,500Active4 beds 3 baths2,908 sq. ft.
$1,006,500Active4 beds 3 baths2,908 sq. ft.8055 Shadow Creek Lane, Yorkville, IL 60560
MLS# 12443484Listed by: GREG OVERSTREET REALTY, LLC - New
 $1,012,820Active4 beds 4 baths3,440 sq. ft.
$1,012,820Active4 beds 4 baths3,440 sq. ft.11382 Brighton Oaks Drive, Yorkville, IL 60560
MLS# 12443523Listed by: GREG OVERSTREET REALTY, LLC - Open Sat, 12 to 2pmNew
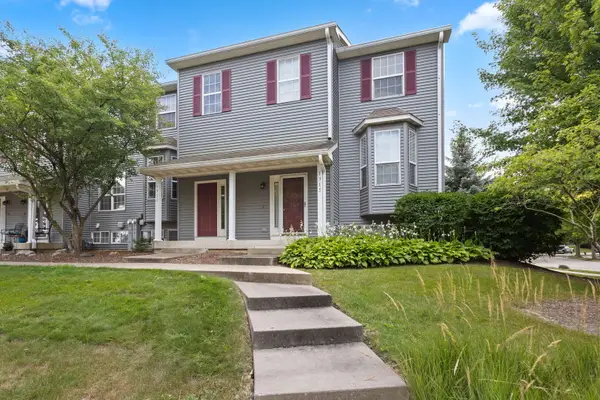 $239,000Active2 beds 3 baths1,479 sq. ft.
$239,000Active2 beds 3 baths1,479 sq. ft.1315 Chestnut Lane, Yorkville, IL 60560
MLS# 12436906Listed by: COLDWELL BANKER REALTY - New
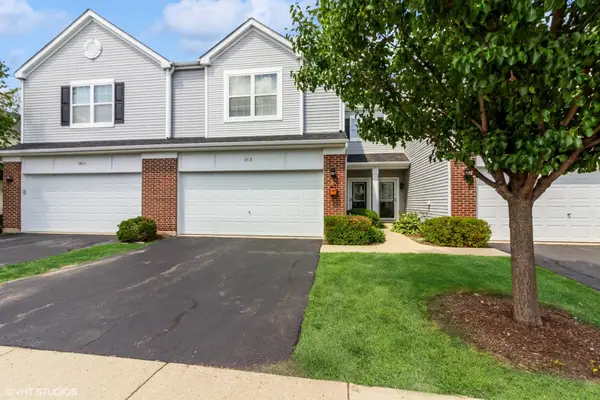 $250,000Active2 beds 2 baths1,550 sq. ft.
$250,000Active2 beds 2 baths1,550 sq. ft.181 Willoughby Court #B, Yorkville, IL 60560
MLS# 12445505Listed by: COLDWELL BANKER REALTY  $399,000Pending3 beds 2 baths1,640 sq. ft.
$399,000Pending3 beds 2 baths1,640 sq. ft.486 Honeysuckle Lane, Yorkville, IL 60560
MLS# 12431443Listed by: COLDWELL BANKER REAL ESTATE GROUP

