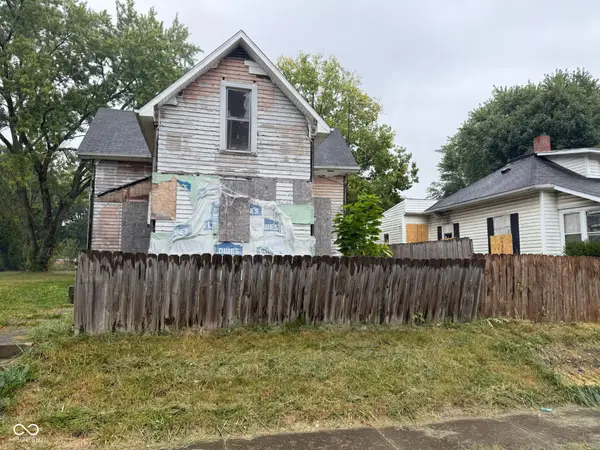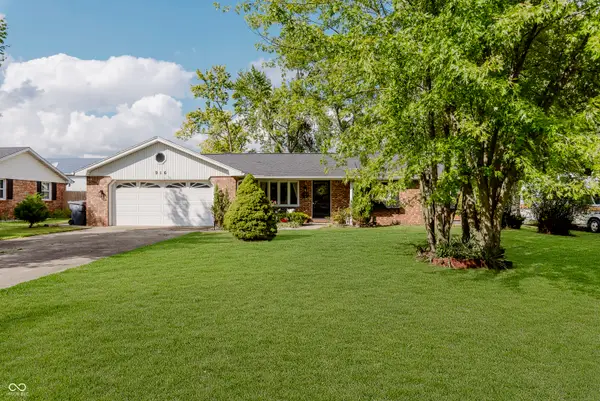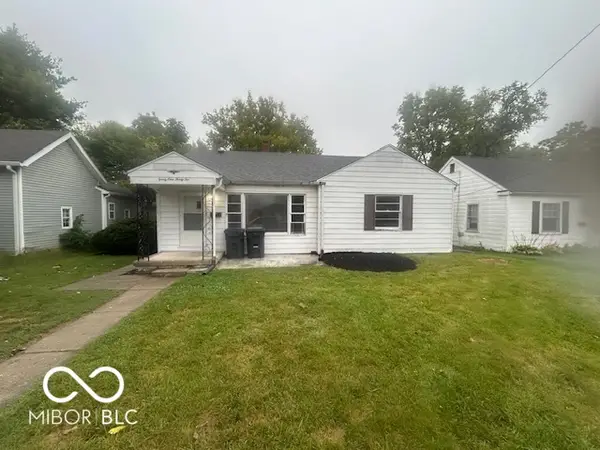2440 Sagamore Drive, Anderson, IN 46011
Local realty services provided by:Better Homes and Gardens Real Estate Gold Key
Listed by:bradley miller
Office:re/max real estate solutions
MLS#:22058250
Source:IN_MIBOR
Price summary
- Price:$299,900
- Price per sq. ft.:$176.1
About this home
Step into this beautifully maintained home, where timeless charm meets modern comfort. Gleaming Hardwood Floors flow throughout the spacious living and dining areas, creating a warm and inviting atmosphere. The dining room features a cozy fireplace, perfect for gatherings or relaxing events at home. The primary bedroom offers a private retreat, complete with a walk-in closet and a beautifully updated en-suite bathroom showcasing a sleek walk-in shower. A dedicated home office with built in bookshelves provides the perfect space for productivity or quiet reading. The kitchen is a chef's dream, featuring tile flooring, stylish backsplash, ample cabinet and counter space, and stainless-steel refrigerator and oven. Adjacent to the kitchen, the in-house laundry room adds everyday convenience. Enjoy year-round comfort in the enclosed sunroom, finished with elegant tile flooring, ideal for relaxing or entertaining. The home additionally features a fenced in patio area for entertaining or relaxing outdoors. The attached garage is exceptionally maintained with epoxy flooring and offers stairway access to a spacious area above, perfect for additional storage. Additional features include a tankless water heater, ensuring efficiency and endless hot water. This home blends practicality and style in every detail- a must-see gem!
Contact an agent
Home facts
- Year built:1992
- Listing ID #:22058250
- Added:35 day(s) ago
- Updated:September 29, 2025 at 08:14 PM
Rooms and interior
- Bedrooms:3
- Total bathrooms:2
- Full bathrooms:2
- Living area:1,703 sq. ft.
Heating and cooling
- Cooling:Central Electric
Structure and exterior
- Year built:1992
- Building area:1,703 sq. ft.
- Lot area:0.22 Acres
Schools
- Middle school:Highland Middle School
Utilities
- Water:Public Water
Finances and disclosures
- Price:$299,900
- Price per sq. ft.:$176.1
New listings near 2440 Sagamore Drive
- New
 $279,900Active3 beds 2 baths1,505 sq. ft.
$279,900Active3 beds 2 baths1,505 sq. ft.261 E 75th Street, Anderson, IN 46013
MLS# 22065354Listed by: RE/MAX REAL ESTATE SOLUTIONS - New
 $255,000Active3 beds 2 baths1,556 sq. ft.
$255,000Active3 beds 2 baths1,556 sq. ft.305 Oxford Road, Anderson, IN 46012
MLS# 22065299Listed by: RE/MAX REAL ESTATE SOLUTIONS - New
 $27,800Active4 beds 1 baths1,938 sq. ft.
$27,800Active4 beds 1 baths1,938 sq. ft.2328 Fletcher Street, Anderson, IN 46016
MLS# 22065404Listed by: HSI COMMERCIAL & RESIDENTIAL GROUP, INC  $159,000Pending4 beds 3 baths1,485 sq. ft.
$159,000Pending4 beds 3 baths1,485 sq. ft.1100 Pearl Street, Anderson, IN 46016
MLS# 22065222Listed by: KELLER WILLIAMS INDY METRO NE $219,900Pending3 beds 2 baths1,291 sq. ft.
$219,900Pending3 beds 2 baths1,291 sq. ft.905 Country Lane, Anderson, IN 46013
MLS# 22065271Listed by: EPIQUE INC $199,000Pending2 beds 2 baths1,170 sq. ft.
$199,000Pending2 beds 2 baths1,170 sq. ft.1610 Magnolia Drive, Anderson, IN 46011
MLS# 22063732Listed by: F.C. TUCKER COMPANY- New
 $219,900Active3 beds 2 baths1,274 sq. ft.
$219,900Active3 beds 2 baths1,274 sq. ft.916 Harold Street, Anderson, IN 46013
MLS# 22062490Listed by: CARPENTER, REALTORS - Open Tue, 4 to 6pmNew
 $269,900Active4 beds 2 baths2,570 sq. ft.
$269,900Active4 beds 2 baths2,570 sq. ft.1525 Greenway Drive, Anderson, IN 46011
MLS# 22064530Listed by: KELLER WILLIAMS INDY METRO NE - New
 $155,000Active3 beds 2 baths1,200 sq. ft.
$155,000Active3 beds 2 baths1,200 sq. ft.3121 Sherman Street, Anderson, IN 46016
MLS# 22064598Listed by: RE/MAX REAL ESTATE SOLUTIONS - New
 $144,900Active2 beds 1 baths1,064 sq. ft.
$144,900Active2 beds 1 baths1,064 sq. ft.2132 Poplar Street, Anderson, IN 46012
MLS# 22065142Listed by: BERKSHIRE HATHAWAY HOME
