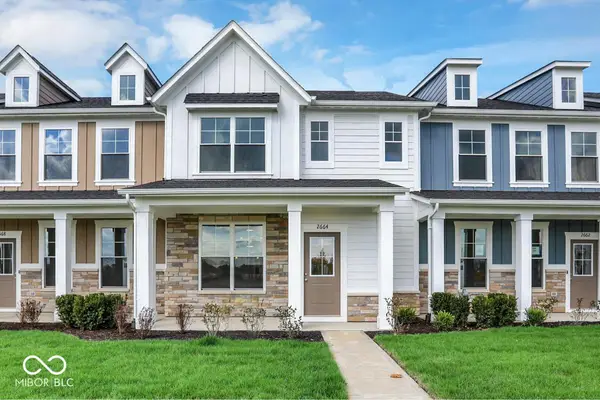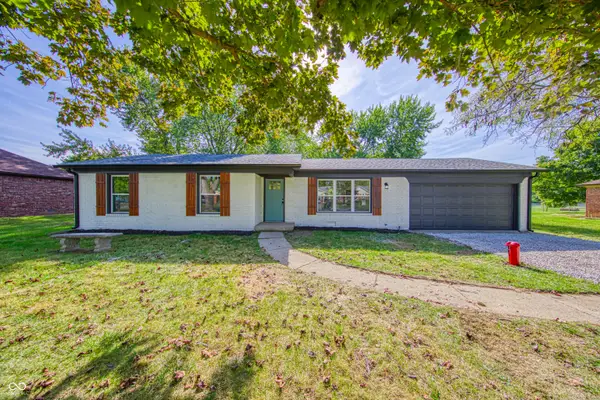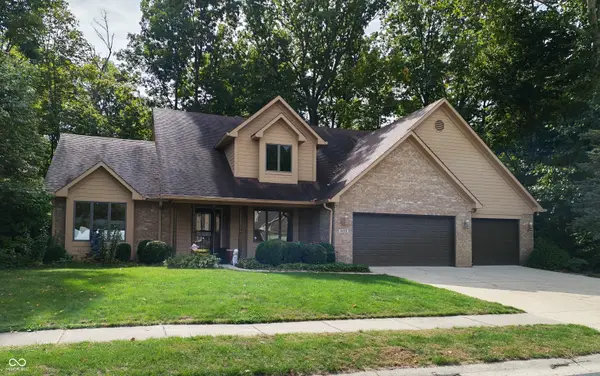1919 Delp Court, Avon, IN 46123
Local realty services provided by:Better Homes and Gardens Real Estate Gold Key
1919 Delp Court,Avon, IN 46123
$819,900
- 5 Beds
- 4 Baths
- 4,081 sq. ft.
- Single family
- Pending
Listed by:christopher schrader
Office:drees home
MLS#:22042705
Source:IN_MIBOR
Price summary
- Price:$819,900
- Price per sq. ft.:$179.37
About this home
This magnificent two-story home captivates with its stately brick and stone exterior and side-load garage, offering timeless curb appeal in a picturesque pond-view setting. Inside, the soaring two-story family room with a grand fireplace creates an awe-inspiring focal point, seamlessly connecting to the casual dining area and gourmet kitchen, perfect for effortless entertaining. A separate formal dining room adds a touch of elegance, while the private home office and sunroom provide versatile spaces for work and relaxation. The finished basement extends the home's living space with a spacious bedroom and full bath, ideal for guests or multi-generational living. Upstairs, the primary suite stuns with a tray ceiling and a spa-like bath featuring a garden tub, creating the ultimate retreat. Three additional bedrooms and a well-appointed hall bath complete the upper level. With expansive outdoor living spaces and a layout that blends comfort with sophistication, this home is truly exceptional!
Contact an agent
Home facts
- Year built:2025
- Listing ID #:22042705
- Added:123 day(s) ago
- Updated:October 07, 2025 at 07:41 AM
Rooms and interior
- Bedrooms:5
- Total bathrooms:4
- Full bathrooms:3
- Half bathrooms:1
- Living area:4,081 sq. ft.
Heating and cooling
- Cooling:Central Electric
- Heating:Forced Air
Structure and exterior
- Year built:2025
- Building area:4,081 sq. ft.
- Lot area:0.29 Acres
Schools
- High school:Avon High School
- Middle school:Avon Middle School North
- Elementary school:Maple Elementary School
Utilities
- Water:Public Water
Finances and disclosures
- Price:$819,900
- Price per sq. ft.:$179.37
New listings near 1919 Delp Court
- New
 $287,682Active3 beds 2 baths1,415 sq. ft.
$287,682Active3 beds 2 baths1,415 sq. ft.2664 Marjorie Lane, Plainfield, IN 46168
MLS# 22064968Listed by: CARPENTER, REALTORS - New
 $281,071Active2 beds 2 baths1,356 sq. ft.
$281,071Active2 beds 2 baths1,356 sq. ft.2662 Marjorie Lane, Plainfield, IN 46168
MLS# 22064970Listed by: CARPENTER, REALTORS - New
 $465,000Active4 beds 3 baths3,524 sq. ft.
$465,000Active4 beds 3 baths3,524 sq. ft.1906 Doncaster Drive, Avon, IN 46123
MLS# 22065535Listed by: F.C. TUCKER COMPANY - New
 $299,900Active3 beds 2 baths1,525 sq. ft.
$299,900Active3 beds 2 baths1,525 sq. ft.8214 Stonelick Drive, Avon, IN 46123
MLS# 22065665Listed by: CIRCLE REAL ESTATE - New
 $230,000Active3 beds 3 baths1,826 sq. ft.
$230,000Active3 beds 3 baths1,826 sq. ft.640 Blossom Drive, Avon, IN 46123
MLS# 22065894Listed by: KELLER WILLIAMS INDY METRO S  $280,000Pending3 beds 2 baths1,200 sq. ft.
$280,000Pending3 beds 2 baths1,200 sq. ft.227 Poplar Grove Drive, Avon, IN 46123
MLS# 22065999Listed by: REAL BROKER, LLC- New
 $580,000Active4 beds 3 baths2,918 sq. ft.
$580,000Active4 beds 3 baths2,918 sq. ft.6229 Catalpa Drive, Avon, IN 46123
MLS# 22066048Listed by: PRIME ADVISORS LLC - Open Tue, 8am to 7pmNew
 $285,000Active3 beds 2 baths1,370 sq. ft.
$285,000Active3 beds 2 baths1,370 sq. ft.4832 Vermillion Court, Avon, IN 46123
MLS# 22066244Listed by: OPENDOOR BROKERAGE LLC - New
 $299,900Active3 beds 2 baths1,382 sq. ft.
$299,900Active3 beds 2 baths1,382 sq. ft.340 Seabreeze Circle, Avon, IN 46123
MLS# 22064354Listed by: CENTURY 21 SCHEETZ - Open Sat, 3 to 5pmNew
 $550,000Active4 beds 5 baths3,150 sq. ft.
$550,000Active4 beds 5 baths3,150 sq. ft.1752 Thistle Court, Avon, IN 46123
MLS# 22064515Listed by: F.C. TUCKER COMPANY
