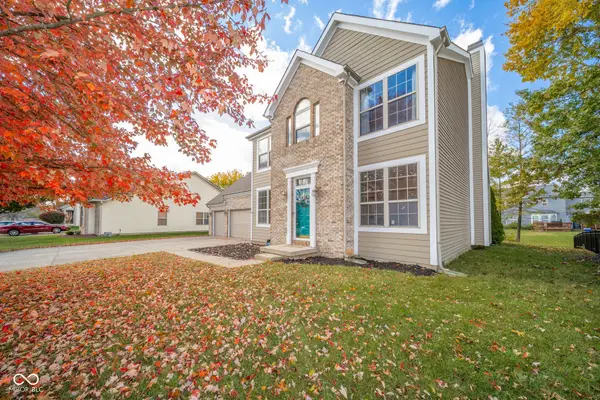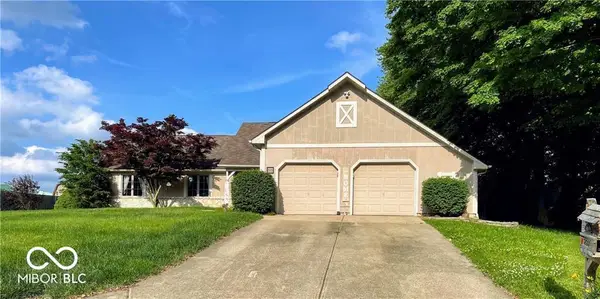569 Dalton Way, Avon, IN 46123
Local realty services provided by:Better Homes and Gardens Real Estate Gold Key
569 Dalton Way,Avon, IN 46123
$434,900
- 5 Beds
- 3 Baths
- 2,761 sq. ft.
- Single family
- Pending
Listed by: lisa kleinke
Office: pulte realty of indiana, llc.
MLS#:22041756
Source:IN_MIBOR
Price summary
- Price:$434,900
- Price per sq. ft.:$157.52
About this home
Welcome to the Park Place floorplan-where comfort meets functionality in a stylish and spacious design. The gourmet kitchen showcases 42" white cabinets, sleek Aruca White quartz countertops, a central island, and premium built-in appliances, including a 36" gas cooktop and wall oven with microwave. This inviting space opens to the cafe and gathering room, creating an easy flow for both everyday living and entertaining. A private bedroom with an adjacent full bath is conveniently located on the main level, perfect for guests, in-laws, or a home office setup. Thoughtful additions like the Everyday Entry and Pulte Planning Center bring extra convenience and help streamline your daily routine. Upstairs, the expansive Owner's Suite offers a peaceful retreat with a spa-like bathroom featuring a soaking tub, walk-in shower, and large walk-in closet. Three more bedrooms, two full bathrooms, and a spacious loft provide room for everyone to spread out-whether it's for working from home, hosting game night, or simply relaxing. Located in the thoughtfully designed Brookstone community, residents benefit from winding streetscapes, quaint pocket parks, community walking paths, and a playground, fostering an engaging and active lifestyle. Situated just minutes from dining and daily conveniences along Ronald Reagan Parkway and US-36, this home combines convenience with quality living. Residents will appreciate the proximity to Washington Township Park, Avon Town Hall Park, and IU Health Hospital West, ensuring leisure and healthcare needs are easily met. Plus, with high-speed internet and TV included in the HOA fees, staying connected has never been easier.
Contact an agent
Home facts
- Year built:2025
- Listing ID #:22041756
- Added:159 day(s) ago
- Updated:November 11, 2025 at 08:51 AM
Rooms and interior
- Bedrooms:5
- Total bathrooms:3
- Full bathrooms:3
- Living area:2,761 sq. ft.
Heating and cooling
- Cooling:Central Electric
- Heating:High Efficiency (90%+ AFUE )
Structure and exterior
- Year built:2025
- Building area:2,761 sq. ft.
- Lot area:0.19 Acres
Schools
- High school:Avon High School
- Elementary school:Sycamore Elementary School
Utilities
- Water:Public Water
Finances and disclosures
- Price:$434,900
- Price per sq. ft.:$157.52
New listings near 569 Dalton Way
- New
 $325,000Active3 beds 2 baths1,576 sq. ft.
$325,000Active3 beds 2 baths1,576 sq. ft.6598 Woodridge Drive, Avon, IN 46123
MLS# 22071938Listed by: CARPENTER, REALTORS - New
 $285,000Active3 beds 2 baths1,413 sq. ft.
$285,000Active3 beds 2 baths1,413 sq. ft.10181 Stillwell Drive, Avon, IN 46123
MLS# 22072734Listed by: HOMESTEAD REAL ESTATE SERVICES, LLC - New
 $370,000Active4 beds 3 baths2,752 sq. ft.
$370,000Active4 beds 3 baths2,752 sq. ft.400 Winterwood Drive, Avon, IN 46123
MLS# 22072640Listed by: KELLER WILLIAMS INDPLS METRO N - New
 $595,000Active4 beds 3 baths2,244 sq. ft.
$595,000Active4 beds 3 baths2,244 sq. ft.7814 E County Road 200 N, Avon, IN 46123
MLS# 22072605Listed by: MATLOCK REALTY GROUP - New
 $424,900Active5 beds 3 baths4,303 sq. ft.
$424,900Active5 beds 3 baths4,303 sq. ft.1235 Lancaster Drive, Avon, IN 46123
MLS# 22072252Listed by: F.C. TUCKER COMPANY - Open Sat, 12 to 2pmNew
 $475,000Active4 beds 3 baths2,973 sq. ft.
$475,000Active4 beds 3 baths2,973 sq. ft.6229 Catalpa Drive, Avon, IN 46123
MLS# 22072363Listed by: F.C. TUCKER COMPANY - New
 $435,000Active4 beds 3 baths2,870 sq. ft.
$435,000Active4 beds 3 baths2,870 sq. ft.7235 Wilshire Way, Avon, IN 46123
MLS# 22069490Listed by: F.C. TUCKER COMPANY - New
 $615,000Active5 beds 5 baths5,329 sq. ft.
$615,000Active5 beds 5 baths5,329 sq. ft.4317 Bexley Court, Avon, IN 46123
MLS# 22071198Listed by: FERRIS PROPERTY GROUP - New
 $334,900Active4 beds 2 baths1,803 sq. ft.
$334,900Active4 beds 2 baths1,803 sq. ft.7356 Oakview Drive, Avon, IN 46123
MLS# 22072019Listed by: HOOSIER ROOTS REAL ESTATE SOLUTIONS, LLC - New
 $340,000Active4 beds 2 baths2,647 sq. ft.
$340,000Active4 beds 2 baths2,647 sq. ft.263 Queensway Drive, Avon, IN 46123
MLS# 22072023Listed by: EXP REALTY, LLC
