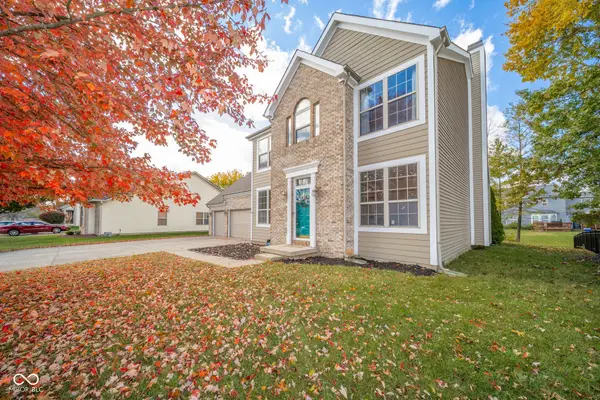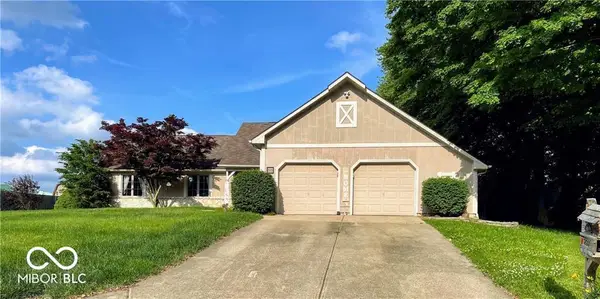6013 Yellow Birch Court, Avon, IN 46123
Local realty services provided by:Better Homes and Gardens Real Estate Gold Key
Listed by: bob hoffman
Office: re/max advanced realty
MLS#:22031314
Source:IN_MIBOR
Price summary
- Price:$850,000
- Price per sq. ft.:$110.81
About this home
Nestled at the end of a quiet cul-de-sac in the highly sought-after Timber Bend community, this magnificent all-brick multi-story home offers over 7,600 square feet of luxurious living space. With 7 spacious bedrooms, 5 1/2 baths, finished walk-out basement, and situated on a breathtaking 2.6-acre wooded landscape, this is one of the largest and most private homes in the neighborhood. Step into a gourmet kitchen designed for both function and style, featuring a 5-burner gas cooktop, granite countertops, hardwood flooring, a two-tier breakfast bar, and stainless steel appliances (all under 3 years old). The sunken sunroom is a showstopper-adorned with grand wood columns, soaring arched ceilings, and an abundance of tall windows that flood the space with natural light. The primary suite is a true retreat with two walk-in closets, a cozy fireplace, private sitting area, second office/den, dual vanities, a walk-in shower, and a relaxing jacuzzi tub. Each of the generously sized bedrooms includes its own walk-in closet. Enjoy warmth and charm throughout the home with four fireplaces, each adding ambiance to a different area of the home. Step outside to the two-tiered deck overlooking the tranquil wooded acreage-perfect for morning coffee, entertaining guests, or spotting local wildlife. Venture further into your private forested retreat and create your own campfire sanctuary. Recent updates include new interior paint, plush new carpeting, two newer HVAC systems, and a newer tankless water heater. Don't miss the full list of features and upgrades in the remarks section-this extraordinary home truly has it all.
Contact an agent
Home facts
- Year built:1994
- Listing ID #:22031314
- Added:207 day(s) ago
- Updated:November 11, 2025 at 08:51 AM
Rooms and interior
- Bedrooms:7
- Total bathrooms:6
- Full bathrooms:5
- Half bathrooms:1
- Living area:7,671 sq. ft.
Heating and cooling
- Cooling:Central Electric
Structure and exterior
- Year built:1994
- Building area:7,671 sq. ft.
- Lot area:1.25 Acres
Schools
- High school:Avon High School
- Elementary school:Cedar Elementary School
Utilities
- Water:Public Water
Finances and disclosures
- Price:$850,000
- Price per sq. ft.:$110.81
New listings near 6013 Yellow Birch Court
- New
 $325,000Active3 beds 2 baths1,576 sq. ft.
$325,000Active3 beds 2 baths1,576 sq. ft.6598 Woodridge Drive, Avon, IN 46123
MLS# 22071938Listed by: CARPENTER, REALTORS - New
 $285,000Active3 beds 2 baths1,413 sq. ft.
$285,000Active3 beds 2 baths1,413 sq. ft.10181 Stillwell Drive, Avon, IN 46123
MLS# 22072734Listed by: HOMESTEAD REAL ESTATE SERVICES, LLC - New
 $370,000Active4 beds 3 baths2,752 sq. ft.
$370,000Active4 beds 3 baths2,752 sq. ft.400 Winterwood Drive, Avon, IN 46123
MLS# 22072640Listed by: KELLER WILLIAMS INDPLS METRO N - New
 $595,000Active4 beds 3 baths2,244 sq. ft.
$595,000Active4 beds 3 baths2,244 sq. ft.7814 E County Road 200 N, Avon, IN 46123
MLS# 22072605Listed by: MATLOCK REALTY GROUP - New
 $424,900Active5 beds 3 baths4,303 sq. ft.
$424,900Active5 beds 3 baths4,303 sq. ft.1235 Lancaster Drive, Avon, IN 46123
MLS# 22072252Listed by: F.C. TUCKER COMPANY - Open Sat, 12 to 2pmNew
 $475,000Active4 beds 3 baths2,973 sq. ft.
$475,000Active4 beds 3 baths2,973 sq. ft.6229 Catalpa Drive, Avon, IN 46123
MLS# 22072363Listed by: F.C. TUCKER COMPANY - New
 $435,000Active4 beds 3 baths2,870 sq. ft.
$435,000Active4 beds 3 baths2,870 sq. ft.7235 Wilshire Way, Avon, IN 46123
MLS# 22069490Listed by: F.C. TUCKER COMPANY - New
 $615,000Active5 beds 5 baths5,329 sq. ft.
$615,000Active5 beds 5 baths5,329 sq. ft.4317 Bexley Court, Avon, IN 46123
MLS# 22071198Listed by: FERRIS PROPERTY GROUP - New
 $334,900Active4 beds 2 baths1,803 sq. ft.
$334,900Active4 beds 2 baths1,803 sq. ft.7356 Oakview Drive, Avon, IN 46123
MLS# 22072019Listed by: HOOSIER ROOTS REAL ESTATE SOLUTIONS, LLC - New
 $340,000Active4 beds 2 baths2,647 sq. ft.
$340,000Active4 beds 2 baths2,647 sq. ft.263 Queensway Drive, Avon, IN 46123
MLS# 22072023Listed by: EXP REALTY, LLC
