6729 Trailside Drive, Avon, IN 46123
Local realty services provided by:Better Homes and Gardens Real Estate Gold Key
6729 Trailside Drive,Avon, IN 46123
$380,000
- 4 Beds
- 3 Baths
- 3,099 sq. ft.
- Single family
- Active
Listed by:tyler lingle
Office:@properties
MLS#:22055110
Source:IN_MIBOR
Price summary
- Price:$380,000
- Price per sq. ft.:$110.66
About this home
Welcome to this beautifully maintained 4-bedroom, 2.5-bath home located in the sought-after Bridgewater community of Avon, Indiana. Offering over 3,000 square feet of living space, this property combines thoughtful updates, inviting spaces, and a serene setting. From the moment you arrive, the curb appeal stands out with meticulously cared-for landscaping and a stately Birch tree offering shade and character. Inside, you'll find numerous updates including newer floating LVP flooring throughout the main level, updated stainless steel appliances and kitchen sink, and fully remodeled bathrooms-even the powder bath features stylish shiplap detail. The kitchen flows seamlessly into the main living area, enhanced by a charming pass-through and a cozy gas fireplace-perfect for winter evenings. Upstairs, all four bedrooms are conveniently situated along with a spacious den/flex space. The oversized primary suite boasts a double vanity, soaking tub, and plenty of room to unwind. Step outside to your private retreat: a deep backyard with a stamped concrete patio and your very own Royal Spa hot tub, ideal for relaxing or entertaining. A recently installed non-electric Kinetico water softener adds to the home's functionality. Residents of Bridgewater enjoy excellent community amenities, including a pool and two neighborhood parks just a short walk away. This home offers serenity, comfort, and convenience-schedule your showing today before it's gone!
Contact an agent
Home facts
- Year built:2001
- Listing ID #:22055110
- Added:49 day(s) ago
- Updated:September 25, 2025 at 01:28 PM
Rooms and interior
- Bedrooms:4
- Total bathrooms:3
- Full bathrooms:2
- Half bathrooms:1
- Living area:3,099 sq. ft.
Heating and cooling
- Cooling:Central Electric
- Heating:Forced Air
Structure and exterior
- Year built:2001
- Building area:3,099 sq. ft.
- Lot area:0.3 Acres
Utilities
- Water:Public Water
Finances and disclosures
- Price:$380,000
- Price per sq. ft.:$110.66
New listings near 6729 Trailside Drive
- New
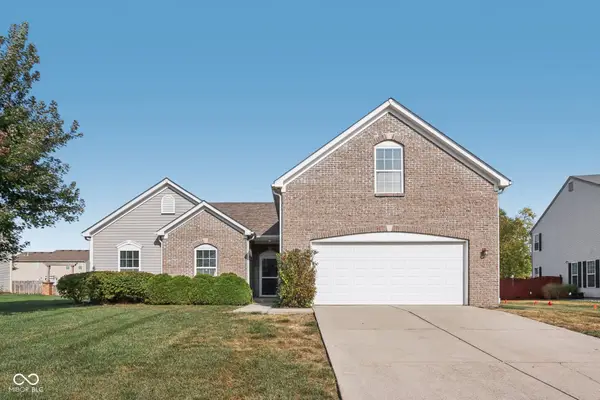 $365,000Active3 beds 2 baths2,693 sq. ft.
$365,000Active3 beds 2 baths2,693 sq. ft.1300 Charleston Court, Avon, IN 46123
MLS# 22064060Listed by: F.C. TUCKER COMPANY - New
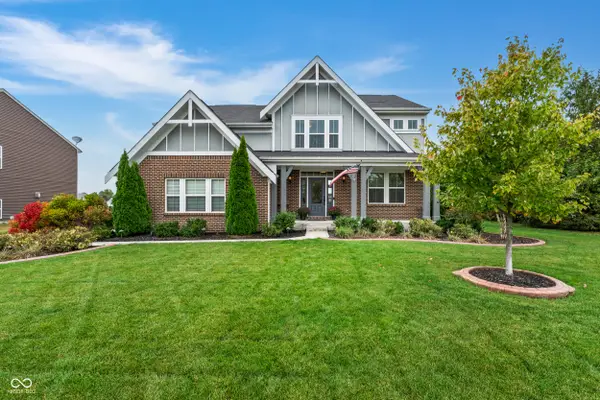 $554,900Active4 beds 3 baths3,350 sq. ft.
$554,900Active4 beds 3 baths3,350 sq. ft.2289 Silver Rose Drive, Avon, IN 46123
MLS# 22062770Listed by: F.C. TUCKER COMPANY - New
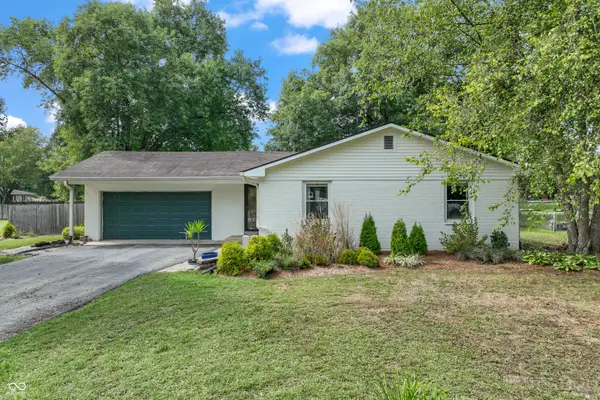 $295,000Active3 beds 2 baths1,356 sq. ft.
$295,000Active3 beds 2 baths1,356 sq. ft.1166 Ledgewood Lane, Avon, IN 46123
MLS# 22062784Listed by: KELLER WILLIAMS INDY METRO S - New
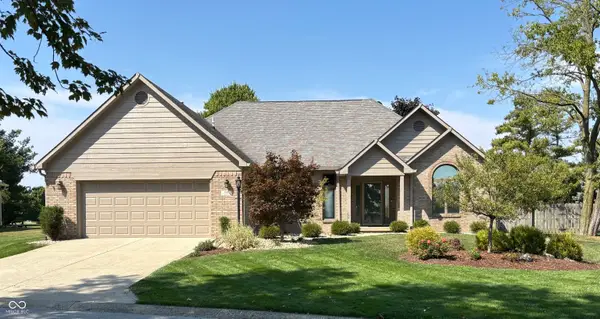 $399,900Active3 beds 2 baths2,097 sq. ft.
$399,900Active3 beds 2 baths2,097 sq. ft.828 Saint Andrews Drive, Avon, IN 46123
MLS# 22064053Listed by: LISTWISE REALTY, LLC - New
 $325,000Active4 beds 2 baths2,074 sq. ft.
$325,000Active4 beds 2 baths2,074 sq. ft.6510 E County Road 100 N, Avon, IN 46123
MLS# 22064863Listed by: CRESTPOINT REAL ESTATE - Open Sun, 1 to 3pmNew
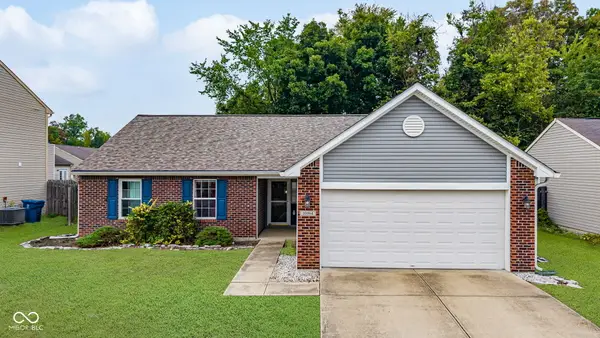 $277,500Active3 beds 2 baths1,424 sq. ft.
$277,500Active3 beds 2 baths1,424 sq. ft.10064 Sundown Lane, Avon, IN 46123
MLS# 22063481Listed by: THE MODGLIN GROUP - New
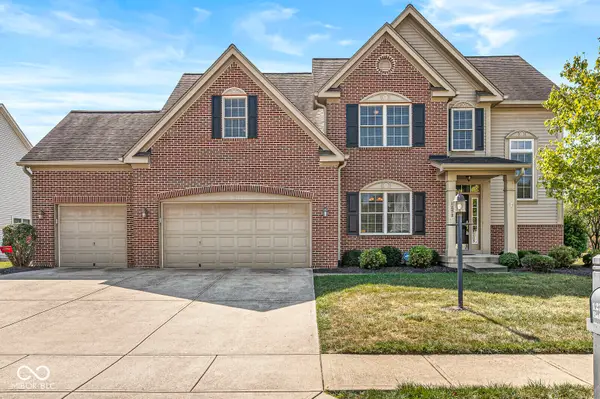 $414,900Active4 beds 3 baths3,396 sq. ft.
$414,900Active4 beds 3 baths3,396 sq. ft.1273 Balsam Fir Pass, Avon, IN 46123
MLS# 22064624Listed by: EXP REALTY LLC - Open Sun, 1 to 3pmNew
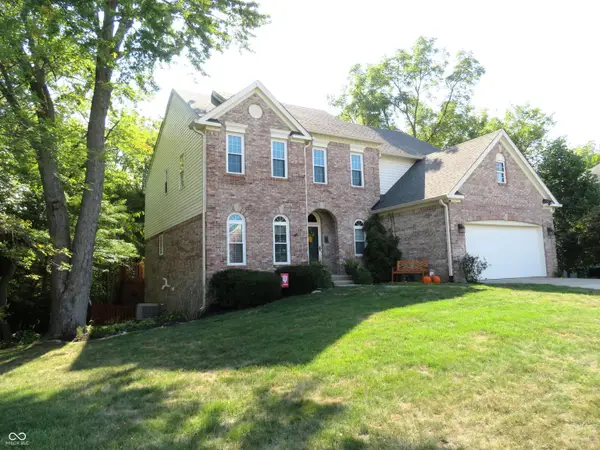 $480,000Active4 beds 4 baths4,393 sq. ft.
$480,000Active4 beds 4 baths4,393 sq. ft.1829 Bentbrook Drive, Avon, IN 46123
MLS# 22021783Listed by: F.C. TUCKER COMPANY - New
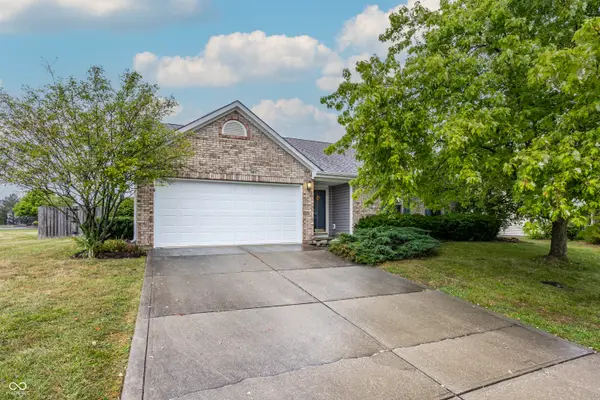 $255,000Active3 beds 2 baths1,295 sq. ft.
$255,000Active3 beds 2 baths1,295 sq. ft.694 Crystal Farms Drive, Avon, IN 46123
MLS# 22063817Listed by: F.C. TUCKER COMPANY - Open Sun, 1 to 3pmNew
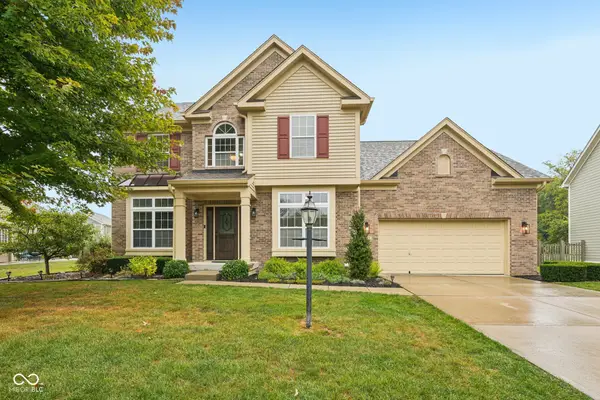 $525,000Active4 beds 3 baths3,450 sq. ft.
$525,000Active4 beds 3 baths3,450 sq. ft.5985 Pine Bluff Drive, Avon, IN 46123
MLS# 22063819Listed by: F.C. TUCKER COMPANY
