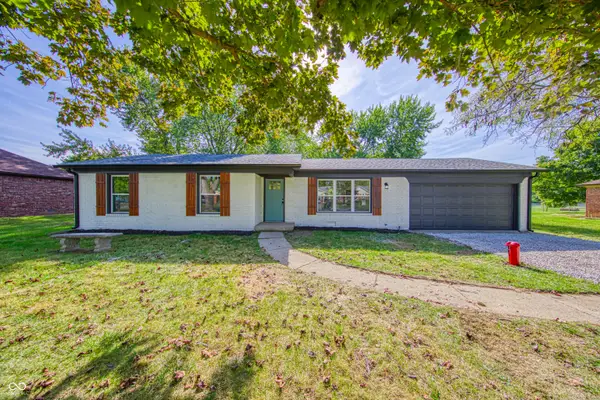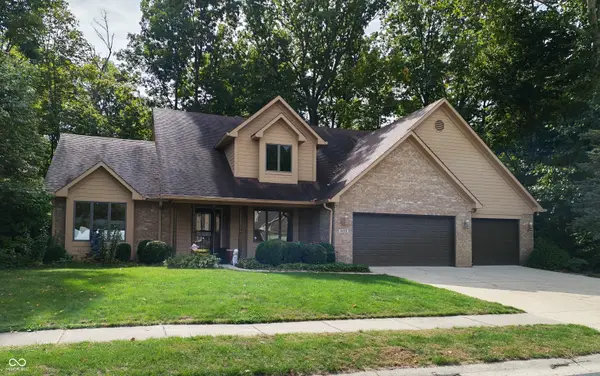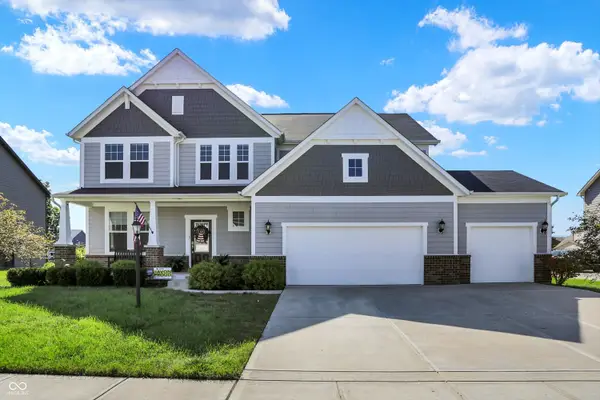6748 Connie Drive, Avon, IN 46123
Local realty services provided by:Better Homes and Gardens Real Estate Gold Key
Upcoming open houses
- Sun, Oct 0512:00 pm - 02:00 pm
Listed by:jeana culp
Office:carpenter, realtors
MLS#:22065243
Source:IN_MIBOR
Price summary
- Price:$495,000
- Price per sq. ft.:$197.05
About this home
Welcome to 6748 Connie Drive, where timeless comfort meets modern updates in the highly desirable Sugarwood Estates of Avon. Set on a serene .83-acre lot with a park-like feel, this home offers the peace and privacy you've been searching for. From the moment you step inside, you'll notice the quality craftsmanship and pride of ownership throughout. This spacious single-level ranch spans 2,512 square feet, featuring three bedrooms and thoughtful updates at every turn. The kitchen has been beautifully remodeled with rich maple cabinetry, granite countertops, a gas cooktop, and a double oven-perfect for both everyday meals and entertaining. A cozy breakfast nook with bay windows is ideal for morning coffee, while the large formal dining room with custom built-ins adds a touch of elegance for gatherings. The primary suite is a true retreat, redesigned to exceed expectations with vaulted ceilings, dual vanities, a dedicated makeup area, a stunning walk-in shower with dual shower heads, and heated tile flooring for added luxury. Enjoy year-round views of mature trees from the light-filled sunroom, or take the entertaining outdoors with two spacious patios and a private backyard oasis. A stone pathway leads to the storage shed and a quiet spot perfect for relaxing in the tranquil surroundings. This home is more than just a place to live-it's a lifestyle of comfort, beauty, and peace. Once you arrive, you may never want to leave.
Contact an agent
Home facts
- Year built:1972
- Listing ID #:22065243
- Added:2 day(s) ago
- Updated:October 03, 2025 at 11:43 PM
Rooms and interior
- Bedrooms:3
- Total bathrooms:2
- Full bathrooms:2
- Living area:2,512 sq. ft.
Heating and cooling
- Cooling:Central Electric
- Heating:Electric, Forced Air, Heat Pump, High Efficiency (90%+ AFUE )
Structure and exterior
- Year built:1972
- Building area:2,512 sq. ft.
- Lot area:0.83 Acres
Schools
- High school:Avon High School
Utilities
- Water:Public Water
Finances and disclosures
- Price:$495,000
- Price per sq. ft.:$197.05
New listings near 6748 Connie Drive
- New
 $465,000Active4 beds 3 baths3,524 sq. ft.
$465,000Active4 beds 3 baths3,524 sq. ft.1906 Doncaster Drive, Avon, IN 46123
MLS# 22065535Listed by: F.C. TUCKER COMPANY - Open Sat, 2 to 4pmNew
 $299,900Active3 beds 2 baths1,525 sq. ft.
$299,900Active3 beds 2 baths1,525 sq. ft.8214 Stonelick Drive, Avon, IN 46123
MLS# 22065665Listed by: CIRCLE REAL ESTATE - New
 $230,000Active3 beds 3 baths1,826 sq. ft.
$230,000Active3 beds 3 baths1,826 sq. ft.640 Blossom Drive, Avon, IN 46123
MLS# 22065894Listed by: KELLER WILLIAMS INDY METRO S - New
 $280,000Active3 beds 2 baths1,200 sq. ft.
$280,000Active3 beds 2 baths1,200 sq. ft.227 Poplar Grove Drive, Avon, IN 46123
MLS# 22065999Listed by: REAL BROKER, LLC - New
 $580,000Active4 beds 3 baths2,918 sq. ft.
$580,000Active4 beds 3 baths2,918 sq. ft.6229 Catalpa Drive, Avon, IN 46123
MLS# 22066048Listed by: PRIME ADVISORS LLC - Open Sat, 8am to 7pmNew
 $285,000Active3 beds 2 baths1,370 sq. ft.
$285,000Active3 beds 2 baths1,370 sq. ft.4832 Vermillion Court, Avon, IN 46123
MLS# 22066244Listed by: OPENDOOR BROKERAGE LLC - New
 $299,900Active3 beds 2 baths1,382 sq. ft.
$299,900Active3 beds 2 baths1,382 sq. ft.340 Seabreeze Circle, Avon, IN 46123
MLS# 22064354Listed by: CENTURY 21 SCHEETZ - Open Sat, 2 to 4pmNew
 $550,000Active4 beds 5 baths3,150 sq. ft.
$550,000Active4 beds 5 baths3,150 sq. ft.1752 Thistle Court, Avon, IN 46123
MLS# 22064515Listed by: F.C. TUCKER COMPANY - New
 $372,630Active3 beds 2 baths1,674 sq. ft.
$372,630Active3 beds 2 baths1,674 sq. ft.5351 Nettleton Way, Avon, IN 46123
MLS# 22065778Listed by: COMPASS INDIANA, LLC - New
 $585,000Active4 beds 3 baths2,790 sq. ft.
$585,000Active4 beds 3 baths2,790 sq. ft.7877 Villa Circle, Avon, IN 46123
MLS# 22065830Listed by: STEVE LEW REAL ESTATE GROUP, LLC
