727 Crystal Farms Drive, Avon, IN 46123
Local realty services provided by:Better Homes and Gardens Real Estate Gold Key
727 Crystal Farms Drive,Avon, IN 46123
$329,900
- 3 Beds
- 2 Baths
- 1,689 sq. ft.
- Single family
- Pending
Listed by:taylor thomas
Office:exp realty, llc.
MLS#:22056373
Source:IN_MIBOR
Price summary
- Price:$329,900
- Price per sq. ft.:$195.32
About this home
Welcome to 727 Crystal Farms Drive - a beautiful ranch on Indy's west side that truly feels like a warm hug the moment you step inside. Perfectly situated less than a mile from IU West Hospital, with endless shopping and dining just minutes away, this home offers convenience without sacrificing peace and privacy. And when you don't want to go far, you're only steps from the neighborhood pool and a gated community park for the little ones to enjoy. Inside, you'll find a thoughtfully maintained and tastefully updated home with a desirable split-bedroom floor plan. The spacious primary suite is tucked away on its own side of the house, offering a private retreat complete with a large ensuite bath, dual sinks, and an oversized walk-in closet with custom built-in shelving. The backyard is a true oasis-mature trees create a beautiful natural backdrop, muffling road noise and offering serene privacy. Situated on a cul-de-sac, you'll appreciate the quiet setting and minimal traffic. The landscaping has been lovingly designed for you to simply move in and enjoy, and the seller even added an extra mini storage unit on the side of the home for your convenience. From the inviting curb appeal to the tranquil backyard and everything in between, this home checks every box. Come see it in person-you just might fall in love at first sight.**Seller offering concessions with reasonable offer**
Contact an agent
Home facts
- Year built:2002
- Listing ID #:22056373
- Added:80 day(s) ago
- Updated:September 25, 2025 at 01:28 PM
Rooms and interior
- Bedrooms:3
- Total bathrooms:2
- Full bathrooms:2
- Living area:1,689 sq. ft.
Heating and cooling
- Cooling:Central Electric
- Heating:Heat Pump
Structure and exterior
- Year built:2002
- Building area:1,689 sq. ft.
- Lot area:0.3 Acres
Schools
- High school:Avon High School
Utilities
- Water:Public Water
Finances and disclosures
- Price:$329,900
- Price per sq. ft.:$195.32
New listings near 727 Crystal Farms Drive
- New
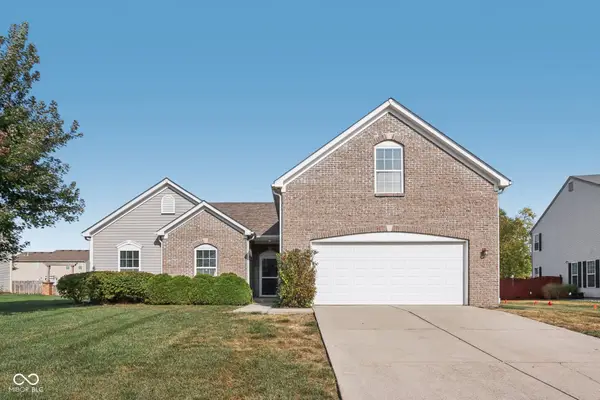 $365,000Active3 beds 2 baths2,693 sq. ft.
$365,000Active3 beds 2 baths2,693 sq. ft.1300 Charleston Court, Avon, IN 46123
MLS# 22064060Listed by: F.C. TUCKER COMPANY - New
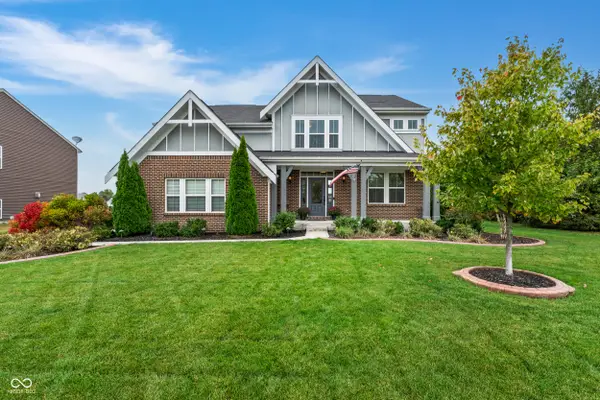 $554,900Active4 beds 3 baths3,350 sq. ft.
$554,900Active4 beds 3 baths3,350 sq. ft.2289 Silver Rose Drive, Avon, IN 46123
MLS# 22062770Listed by: F.C. TUCKER COMPANY - New
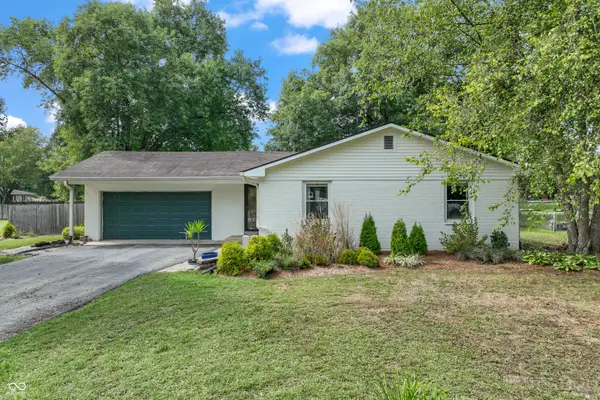 $295,000Active3 beds 2 baths1,356 sq. ft.
$295,000Active3 beds 2 baths1,356 sq. ft.1166 Ledgewood Lane, Avon, IN 46123
MLS# 22062784Listed by: KELLER WILLIAMS INDY METRO S - New
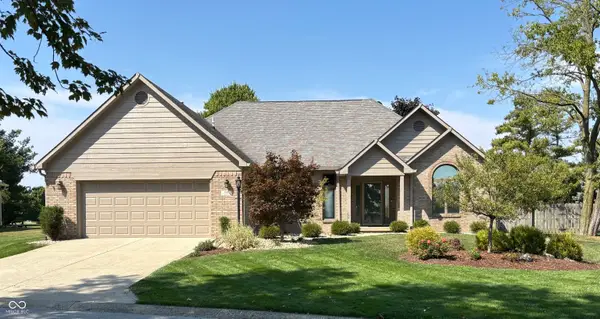 $399,900Active3 beds 2 baths2,097 sq. ft.
$399,900Active3 beds 2 baths2,097 sq. ft.828 Saint Andrews Drive, Avon, IN 46123
MLS# 22064053Listed by: LISTWISE REALTY, LLC - New
 $325,000Active4 beds 2 baths2,074 sq. ft.
$325,000Active4 beds 2 baths2,074 sq. ft.6510 E County Road 100 N, Avon, IN 46123
MLS# 22064863Listed by: CRESTPOINT REAL ESTATE - Open Sun, 1 to 3pmNew
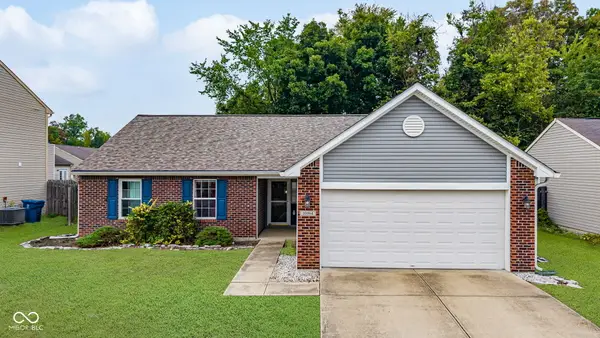 $277,500Active3 beds 2 baths1,424 sq. ft.
$277,500Active3 beds 2 baths1,424 sq. ft.10064 Sundown Lane, Avon, IN 46123
MLS# 22063481Listed by: THE MODGLIN GROUP - New
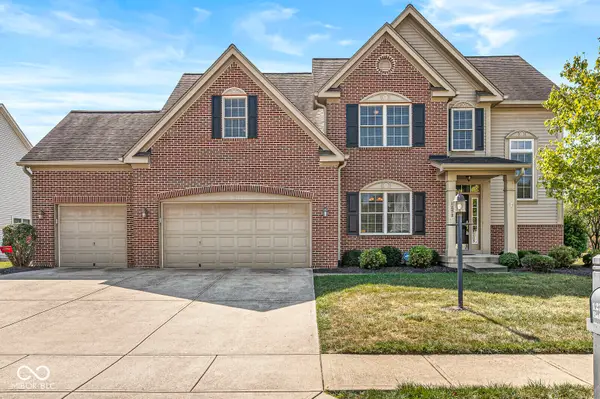 $414,900Active4 beds 3 baths3,396 sq. ft.
$414,900Active4 beds 3 baths3,396 sq. ft.1273 Balsam Fir Pass, Avon, IN 46123
MLS# 22064624Listed by: EXP REALTY LLC - Open Sun, 1 to 3pmNew
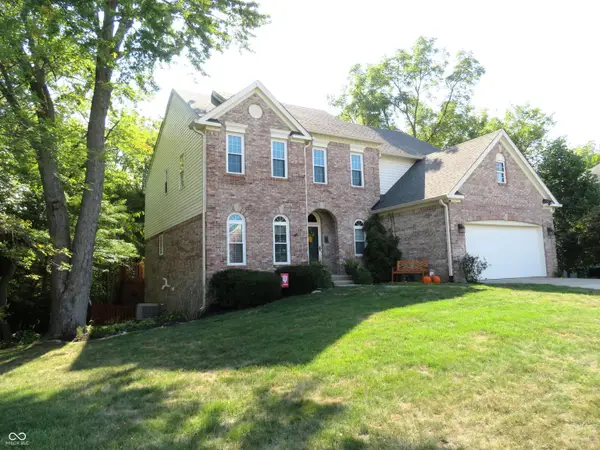 $480,000Active4 beds 4 baths4,393 sq. ft.
$480,000Active4 beds 4 baths4,393 sq. ft.1829 Bentbrook Drive, Avon, IN 46123
MLS# 22021783Listed by: F.C. TUCKER COMPANY - New
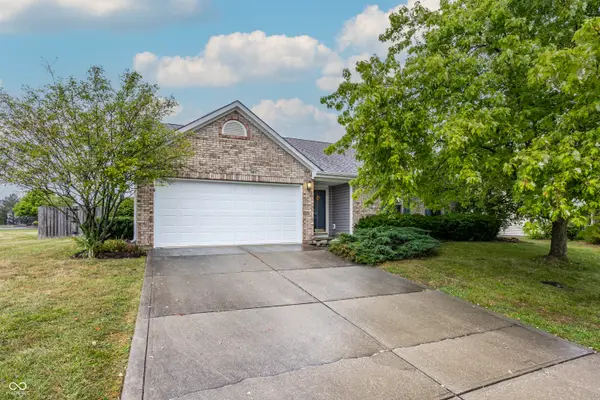 $255,000Active3 beds 2 baths1,295 sq. ft.
$255,000Active3 beds 2 baths1,295 sq. ft.694 Crystal Farms Drive, Avon, IN 46123
MLS# 22063817Listed by: F.C. TUCKER COMPANY - Open Sun, 1 to 3pmNew
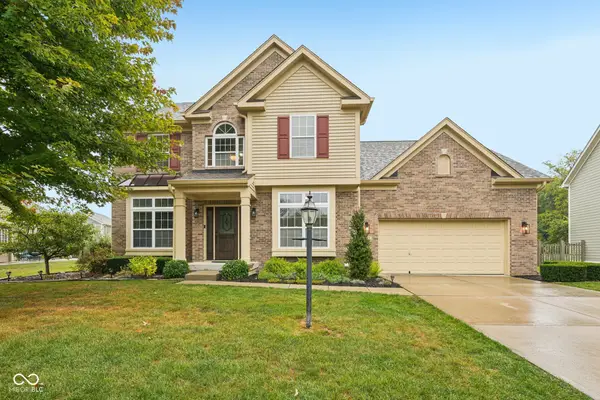 $525,000Active4 beds 3 baths3,450 sq. ft.
$525,000Active4 beds 3 baths3,450 sq. ft.5985 Pine Bluff Drive, Avon, IN 46123
MLS# 22063819Listed by: F.C. TUCKER COMPANY
