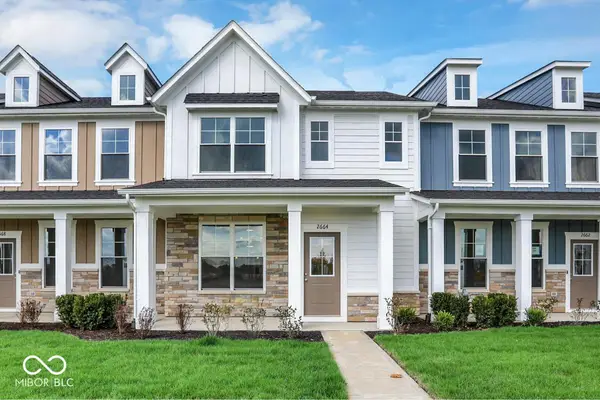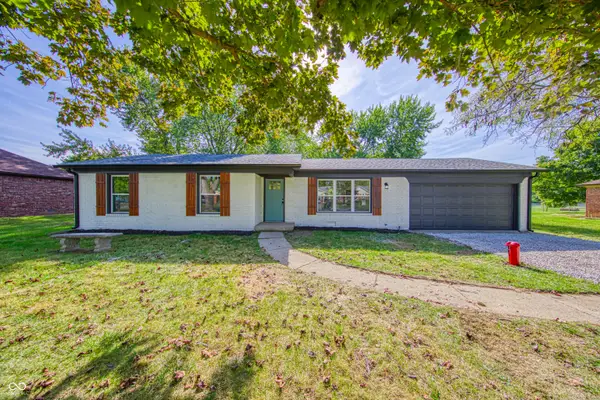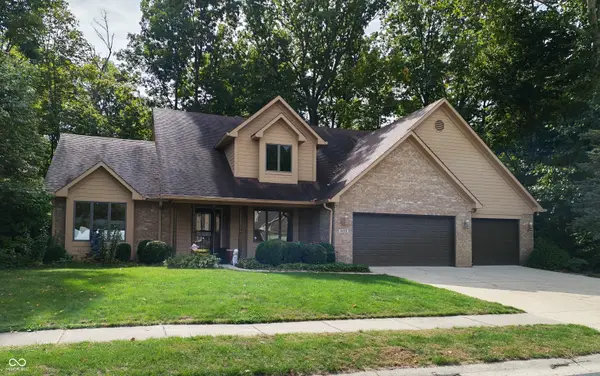7562 Black Walnut Drive, Avon, IN 46123
Local realty services provided by:Better Homes and Gardens Real Estate Gold Key
Listed by:debbie pidgeon
Office:united real estate indpls
MLS#:22028796
Source:IN_MIBOR
Price summary
- Price:$474,999
- Price per sq. ft.:$114.1
About this home
MOTIVATED SELLER! Prepare to be wowed by this stunning 4-bedroom, 4.5-bathroom home! Sunlight floods the expansive 2-story living room. This home boasts custom touches like a barrel roll staircase, a kitchen island with Corian countertop and stainless steel appliances, elegant arches, picture niches, 12-foot ceilings in the living room, and a primary bath with a marble tub and separate shower. Enjoy a formal dining room and an eat-in kitchen that's perfect for entertaining with a corian countertop. The 2nd floor features 4 bedrooms and 3 full bathrooms, in addition to the primary en suite bedroom there is a 2nd en suite bedroom. The fantastic basement offers even more with a rec area/office, exercise space, a full bath, and tons of storage. Step outside to a private backyard oasis with a patio and a natural tree line situated on a premium lot next to a 2.16 acre wooded common area. A 3-car garage adds convenience including an electric charging station.
Contact an agent
Home facts
- Year built:2006
- Listing ID #:22028796
- Added:166 day(s) ago
- Updated:October 07, 2025 at 07:41 AM
Rooms and interior
- Bedrooms:4
- Total bathrooms:5
- Full bathrooms:4
- Half bathrooms:1
- Living area:4,008 sq. ft.
Heating and cooling
- Cooling:Central Electric
- Heating:Forced Air
Structure and exterior
- Year built:2006
- Building area:4,008 sq. ft.
- Lot area:0.31 Acres
Utilities
- Water:Public Water
Finances and disclosures
- Price:$474,999
- Price per sq. ft.:$114.1
New listings near 7562 Black Walnut Drive
- New
 $287,682Active3 beds 2 baths1,415 sq. ft.
$287,682Active3 beds 2 baths1,415 sq. ft.2664 Marjorie Lane, Plainfield, IN 46168
MLS# 22064968Listed by: CARPENTER, REALTORS - New
 $281,071Active2 beds 2 baths1,356 sq. ft.
$281,071Active2 beds 2 baths1,356 sq. ft.2662 Marjorie Lane, Plainfield, IN 46168
MLS# 22064970Listed by: CARPENTER, REALTORS - New
 $465,000Active4 beds 3 baths3,524 sq. ft.
$465,000Active4 beds 3 baths3,524 sq. ft.1906 Doncaster Drive, Avon, IN 46123
MLS# 22065535Listed by: F.C. TUCKER COMPANY - New
 $299,900Active3 beds 2 baths1,525 sq. ft.
$299,900Active3 beds 2 baths1,525 sq. ft.8214 Stonelick Drive, Avon, IN 46123
MLS# 22065665Listed by: CIRCLE REAL ESTATE - New
 $230,000Active3 beds 3 baths1,826 sq. ft.
$230,000Active3 beds 3 baths1,826 sq. ft.640 Blossom Drive, Avon, IN 46123
MLS# 22065894Listed by: KELLER WILLIAMS INDY METRO S  $280,000Pending3 beds 2 baths1,200 sq. ft.
$280,000Pending3 beds 2 baths1,200 sq. ft.227 Poplar Grove Drive, Avon, IN 46123
MLS# 22065999Listed by: REAL BROKER, LLC- New
 $580,000Active4 beds 3 baths2,918 sq. ft.
$580,000Active4 beds 3 baths2,918 sq. ft.6229 Catalpa Drive, Avon, IN 46123
MLS# 22066048Listed by: PRIME ADVISORS LLC - Open Tue, 8am to 7pmNew
 $285,000Active3 beds 2 baths1,370 sq. ft.
$285,000Active3 beds 2 baths1,370 sq. ft.4832 Vermillion Court, Avon, IN 46123
MLS# 22066244Listed by: OPENDOOR BROKERAGE LLC - New
 $299,900Active3 beds 2 baths1,382 sq. ft.
$299,900Active3 beds 2 baths1,382 sq. ft.340 Seabreeze Circle, Avon, IN 46123
MLS# 22064354Listed by: CENTURY 21 SCHEETZ - Open Sat, 3 to 5pmNew
 $550,000Active4 beds 5 baths3,150 sq. ft.
$550,000Active4 beds 5 baths3,150 sq. ft.1752 Thistle Court, Avon, IN 46123
MLS# 22064515Listed by: F.C. TUCKER COMPANY
