7970 Cobblesprings Drive, Avon, IN 46123
Local realty services provided by:Better Homes and Gardens Real Estate Gold Key
7970 Cobblesprings Drive,Avon, IN 46123
$350,000
- 3 Beds
- 2 Baths
- 2,857 sq. ft.
- Single family
- Pending
Listed by:marian mccanless
Office:f.c. tucker company
MLS#:22039545
Source:IN_MIBOR
Price summary
- Price:$350,000
- Price per sq. ft.:$118.68
About this home
Desirable Cobblestone Springs home located on the Pond with a Basement in the North Side of the Subdivision where the Designer Series Homes are located! This IS the Home you have been searching for! This home greets visitors with Pillars & Covered Front Porch as you walk up to this stunning Mini Mansion! You will notice Lots of Windows, Beautiful Brick Accents & a Perfectly Maintained Landscape. As you walk in, you will exclaim over the HIGH Ceilings that take in the FULL VIEW of the Gorgeous Pond behind this home! The Backyard will impress w/Expansive Deck overlooking Pond & Scenic Views of the neighborhood Park! Great Room is Ultra Large w/Corner Fireplace that adds character to this Artfully Crafted Space. Formal Dining Room embraces Views of Pond & has High Ceilings w/Dramatic Flair! You may not even notice the large Office w/Stacked Windows that takes in the Lovely Neighborhood Views! Kitchen w/Newer Luxury Vinyl flooring, Center Island & Pantry. Breakfast Space for Intimate Dining! Luxurious Primary Bedroom Suite w/ Xlarge Closet and Garden Tub! Basement is a Movie Room experience with Projector included! *PRICED TO SELL* Hurry!
Contact an agent
Home facts
- Year built:1996
- Listing ID #:22039545
- Added:113 day(s) ago
- Updated:September 25, 2025 at 01:28 PM
Rooms and interior
- Bedrooms:3
- Total bathrooms:2
- Full bathrooms:2
- Living area:2,857 sq. ft.
Heating and cooling
- Cooling:Central Electric
- Heating:Electric, Forced Air, Geothermal
Structure and exterior
- Year built:1996
- Building area:2,857 sq. ft.
- Lot area:0.19 Acres
Schools
- High school:Avon High School
Utilities
- Water:Public Water
Finances and disclosures
- Price:$350,000
- Price per sq. ft.:$118.68
New listings near 7970 Cobblesprings Drive
- New
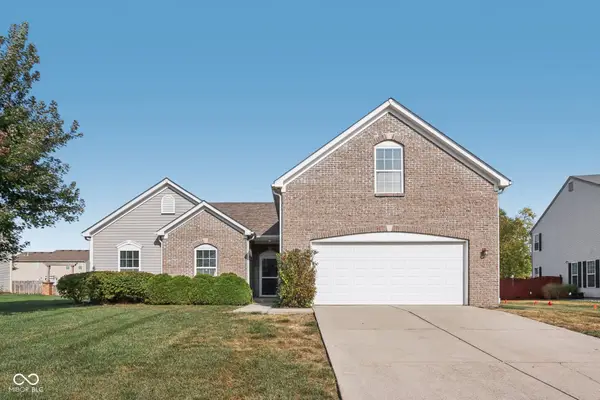 $365,000Active3 beds 2 baths2,693 sq. ft.
$365,000Active3 beds 2 baths2,693 sq. ft.1300 Charleston Court, Avon, IN 46123
MLS# 22064060Listed by: F.C. TUCKER COMPANY - New
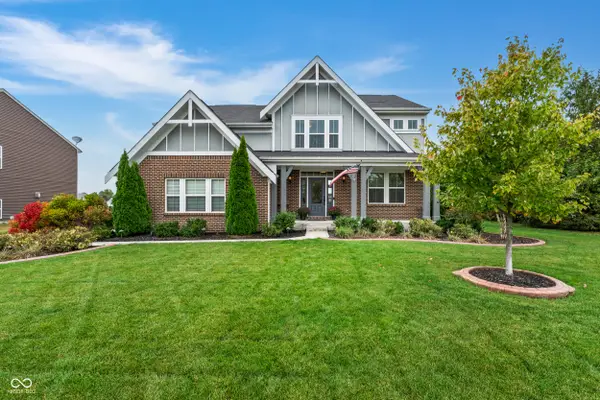 $554,900Active4 beds 3 baths3,350 sq. ft.
$554,900Active4 beds 3 baths3,350 sq. ft.2289 Silver Rose Drive, Avon, IN 46123
MLS# 22062770Listed by: F.C. TUCKER COMPANY - New
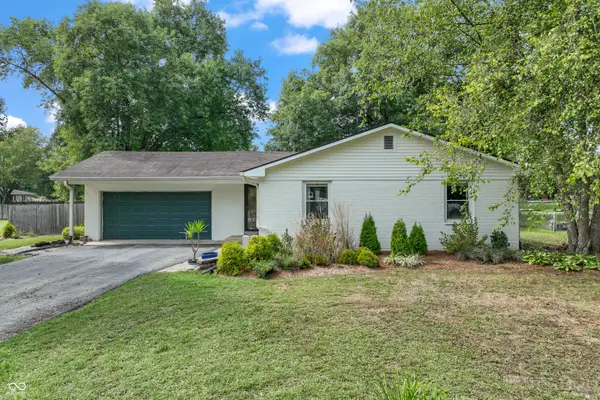 $295,000Active3 beds 2 baths1,356 sq. ft.
$295,000Active3 beds 2 baths1,356 sq. ft.1166 Ledgewood Lane, Avon, IN 46123
MLS# 22062784Listed by: KELLER WILLIAMS INDY METRO S - New
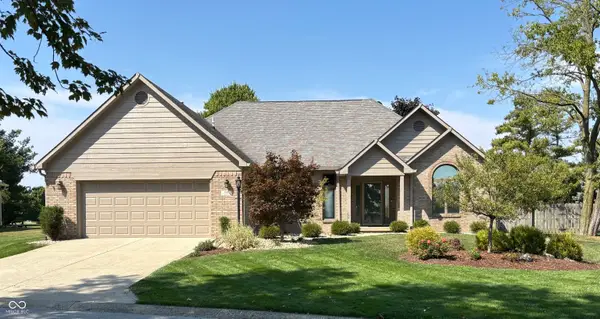 $399,900Active3 beds 2 baths2,097 sq. ft.
$399,900Active3 beds 2 baths2,097 sq. ft.828 Saint Andrews Drive, Avon, IN 46123
MLS# 22064053Listed by: LISTWISE REALTY, LLC - New
 $325,000Active4 beds 2 baths2,074 sq. ft.
$325,000Active4 beds 2 baths2,074 sq. ft.6510 E County Road 100 N, Avon, IN 46123
MLS# 22064863Listed by: CRESTPOINT REAL ESTATE - Open Sun, 1 to 3pmNew
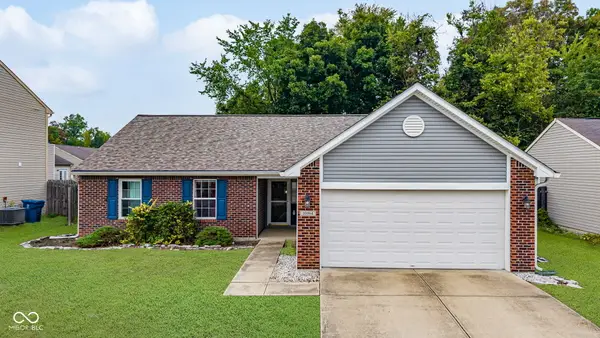 $277,500Active3 beds 2 baths1,424 sq. ft.
$277,500Active3 beds 2 baths1,424 sq. ft.10064 Sundown Lane, Avon, IN 46123
MLS# 22063481Listed by: THE MODGLIN GROUP - New
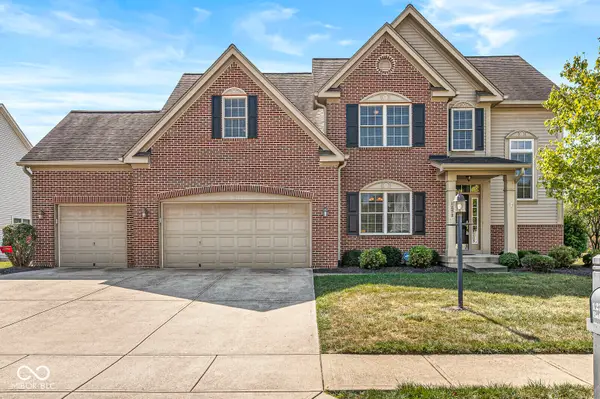 $414,900Active4 beds 3 baths3,396 sq. ft.
$414,900Active4 beds 3 baths3,396 sq. ft.1273 Balsam Fir Pass, Avon, IN 46123
MLS# 22064624Listed by: EXP REALTY LLC - Open Sun, 1 to 3pmNew
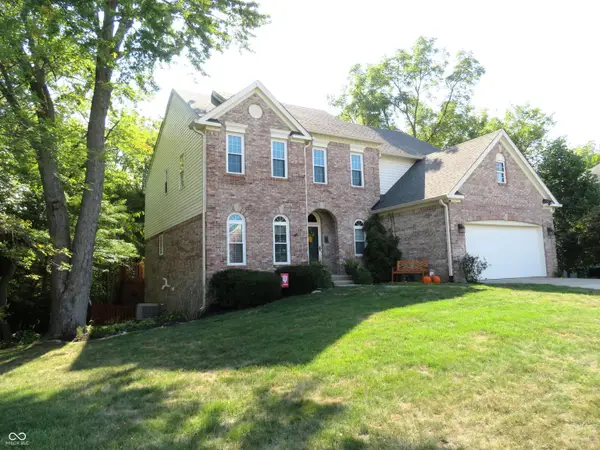 $480,000Active4 beds 4 baths4,393 sq. ft.
$480,000Active4 beds 4 baths4,393 sq. ft.1829 Bentbrook Drive, Avon, IN 46123
MLS# 22021783Listed by: F.C. TUCKER COMPANY - New
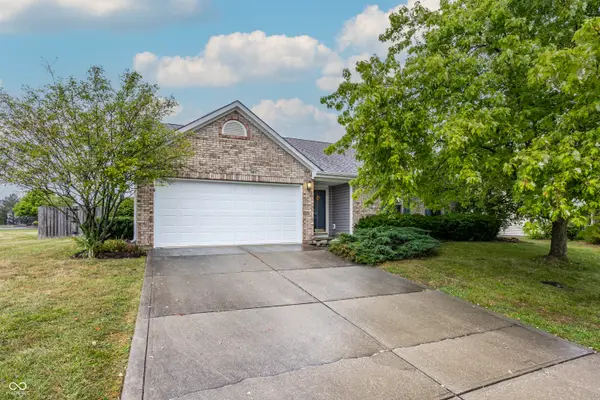 $255,000Active3 beds 2 baths1,295 sq. ft.
$255,000Active3 beds 2 baths1,295 sq. ft.694 Crystal Farms Drive, Avon, IN 46123
MLS# 22063817Listed by: F.C. TUCKER COMPANY - Open Sun, 1 to 3pmNew
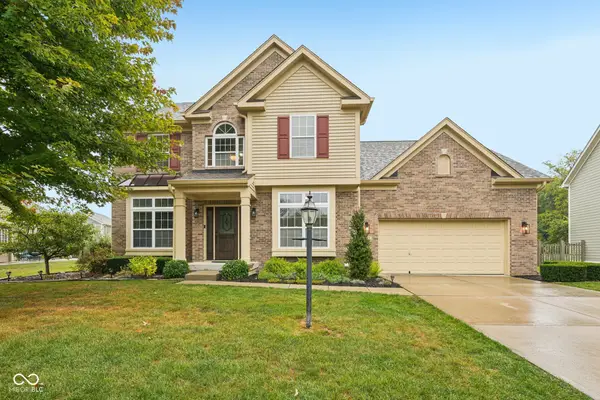 $525,000Active4 beds 3 baths3,450 sq. ft.
$525,000Active4 beds 3 baths3,450 sq. ft.5985 Pine Bluff Drive, Avon, IN 46123
MLS# 22063819Listed by: F.C. TUCKER COMPANY
