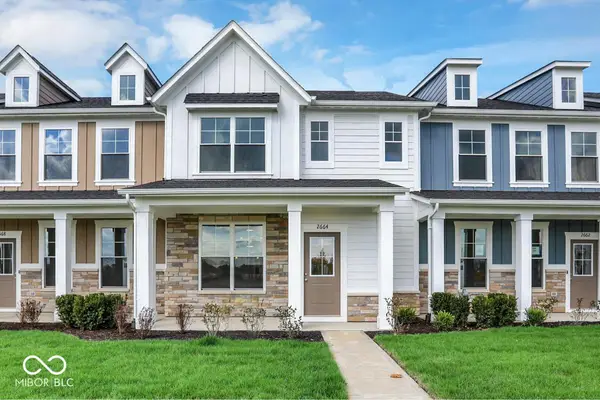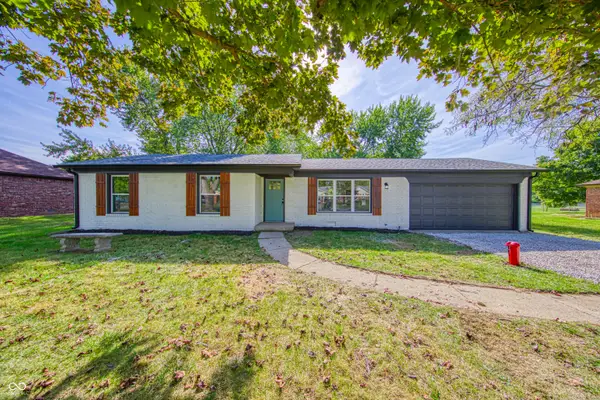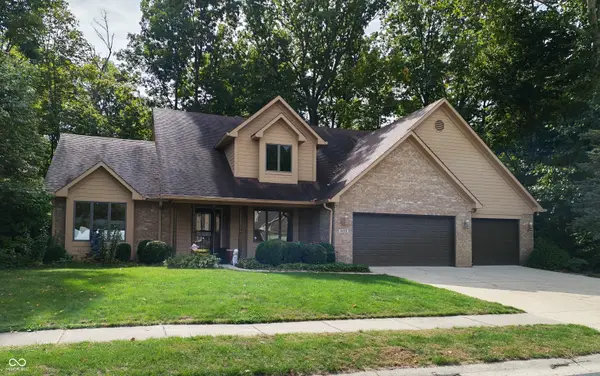8500 Vyners Lane, Avon, IN 46123
Local realty services provided by:Better Homes and Gardens Real Estate Gold Key
8500 Vyners Lane,Avon, IN 46123
$374,900
- 3 Beds
- 3 Baths
- 2,746 sq. ft.
- Single family
- Pending
Listed by:tamela burton
Office:keller williams indy metro s
MLS#:22049043
Source:IN_MIBOR
Price summary
- Price:$374,900
- Price per sq. ft.:$136.53
About this home
Beautiful two-story home with 3 bedrooms, 2.5 baths, nestled in an established neighborhood. The custom kitchen features 42-inch light-colored cabinets, quartz countertops, a breakfast bar, butler's station, all appliances included, and a spacious walk-in pantry with adjoining breakfast room. The open floor plan boasts a large great room that flows into the formal dining area and kitchen-perfect for entertaining. Updated vinyl flooring adds a fresh touch throughout the main living spaces. The main level includes a flex space/office which could be converted to a 4th bedroom by adding a closet. Upstairs, you'll find a generous loft which could be converted as well and three bedrooms. The oversized primary suite offers a huge walk-in closet and an ensuite bath with a garden tub and separate shower. Some fresh paint throughout. Enjoy a nice-sized, tree-lined yard and a 3-car garage. Conveniently located near shopping, restaurants, and more!
Contact an agent
Home facts
- Year built:2014
- Listing ID #:22049043
- Added:79 day(s) ago
- Updated:October 07, 2025 at 07:41 AM
Rooms and interior
- Bedrooms:3
- Total bathrooms:3
- Full bathrooms:2
- Half bathrooms:1
- Living area:2,746 sq. ft.
Heating and cooling
- Cooling:Central Electric
- Heating:Forced Air
Structure and exterior
- Year built:2014
- Building area:2,746 sq. ft.
- Lot area:0.3 Acres
Schools
- High school:Avon High School
Utilities
- Water:Public Water
Finances and disclosures
- Price:$374,900
- Price per sq. ft.:$136.53
New listings near 8500 Vyners Lane
- New
 $287,682Active3 beds 2 baths1,415 sq. ft.
$287,682Active3 beds 2 baths1,415 sq. ft.2664 Marjorie Lane, Plainfield, IN 46168
MLS# 22064968Listed by: CARPENTER, REALTORS - New
 $281,071Active2 beds 2 baths1,356 sq. ft.
$281,071Active2 beds 2 baths1,356 sq. ft.2662 Marjorie Lane, Plainfield, IN 46168
MLS# 22064970Listed by: CARPENTER, REALTORS - New
 $465,000Active4 beds 3 baths3,524 sq. ft.
$465,000Active4 beds 3 baths3,524 sq. ft.1906 Doncaster Drive, Avon, IN 46123
MLS# 22065535Listed by: F.C. TUCKER COMPANY - New
 $299,900Active3 beds 2 baths1,525 sq. ft.
$299,900Active3 beds 2 baths1,525 sq. ft.8214 Stonelick Drive, Avon, IN 46123
MLS# 22065665Listed by: CIRCLE REAL ESTATE - New
 $230,000Active3 beds 3 baths1,826 sq. ft.
$230,000Active3 beds 3 baths1,826 sq. ft.640 Blossom Drive, Avon, IN 46123
MLS# 22065894Listed by: KELLER WILLIAMS INDY METRO S  $280,000Pending3 beds 2 baths1,200 sq. ft.
$280,000Pending3 beds 2 baths1,200 sq. ft.227 Poplar Grove Drive, Avon, IN 46123
MLS# 22065999Listed by: REAL BROKER, LLC- New
 $580,000Active4 beds 3 baths2,918 sq. ft.
$580,000Active4 beds 3 baths2,918 sq. ft.6229 Catalpa Drive, Avon, IN 46123
MLS# 22066048Listed by: PRIME ADVISORS LLC - Open Tue, 8am to 7pmNew
 $285,000Active3 beds 2 baths1,370 sq. ft.
$285,000Active3 beds 2 baths1,370 sq. ft.4832 Vermillion Court, Avon, IN 46123
MLS# 22066244Listed by: OPENDOOR BROKERAGE LLC - New
 $299,900Active3 beds 2 baths1,382 sq. ft.
$299,900Active3 beds 2 baths1,382 sq. ft.340 Seabreeze Circle, Avon, IN 46123
MLS# 22064354Listed by: CENTURY 21 SCHEETZ - Open Sat, 3 to 5pmNew
 $550,000Active4 beds 5 baths3,150 sq. ft.
$550,000Active4 beds 5 baths3,150 sq. ft.1752 Thistle Court, Avon, IN 46123
MLS# 22064515Listed by: F.C. TUCKER COMPANY
