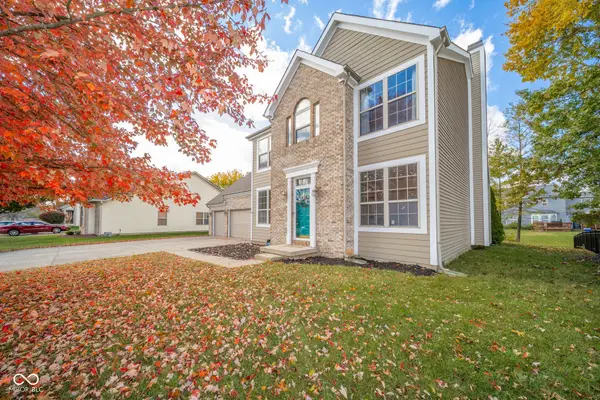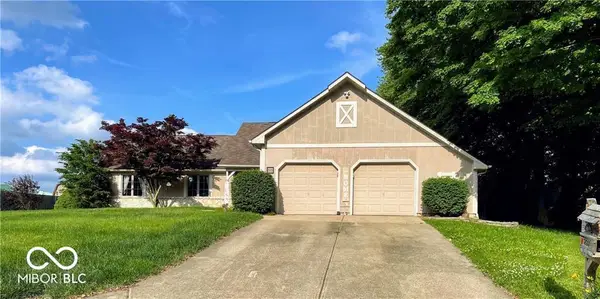8554 Redditch Drive, Avon, IN 46123
Local realty services provided by:Better Homes and Gardens Real Estate Gold Key
8554 Redditch Drive,Avon, IN 46123
$350,000
- 3 Beds
- 3 Baths
- 2,832 sq. ft.
- Single family
- Pending
Listed by: jeana culp
Office: carpenter, realtors
MLS#:22053670
Source:IN_MIBOR
Price summary
- Price:$350,000
- Price per sq. ft.:$123.59
About this home
Back on market due to buyer financing falling through! Nestled in the charming town of Avon, Indiana, discover the inviting residence located at 8554 Redditch DR, a home ready to welcome its new owners. Within this home, discover a generous living area totaling 2832 square feet, providing ample space for relaxation and entertainment. The main level has a Living Room, office, sunroom, dining room and open kitchen with island. Large pantry great for storage and all kitchen appliances are included. The upstairs layout includes a large open loft area, 3 bedrooms with walk-in closets and 2 full bathrooms, and a convenient upstairs laundry room out of the way from guests. Primary Suite has full shower stall and garden tub, don't miss the oversized walk-in closet. The property rests on a spacious fully fenced corner lot with a play set ready for kids to play on. Winton Meadows is conveniently located to shopping, YMCA and many dining options. Do not miss this opportunity!
Contact an agent
Home facts
- Year built:2013
- Listing ID #:22053670
- Added:95 day(s) ago
- Updated:November 11, 2025 at 08:51 AM
Rooms and interior
- Bedrooms:3
- Total bathrooms:3
- Full bathrooms:2
- Half bathrooms:1
- Living area:2,832 sq. ft.
Heating and cooling
- Cooling:Central Electric
- Heating:Forced Air
Structure and exterior
- Year built:2013
- Building area:2,832 sq. ft.
- Lot area:0.34 Acres
Schools
- High school:Avon High School
Utilities
- Water:Public Water
Finances and disclosures
- Price:$350,000
- Price per sq. ft.:$123.59
New listings near 8554 Redditch Drive
- New
 $325,000Active3 beds 2 baths1,576 sq. ft.
$325,000Active3 beds 2 baths1,576 sq. ft.6598 Woodridge Drive, Avon, IN 46123
MLS# 22071938Listed by: CARPENTER, REALTORS - New
 $285,000Active3 beds 2 baths1,413 sq. ft.
$285,000Active3 beds 2 baths1,413 sq. ft.10181 Stillwell Drive, Avon, IN 46123
MLS# 22072734Listed by: HOMESTEAD REAL ESTATE SERVICES, LLC - New
 $370,000Active4 beds 3 baths2,752 sq. ft.
$370,000Active4 beds 3 baths2,752 sq. ft.400 Winterwood Drive, Avon, IN 46123
MLS# 22072640Listed by: KELLER WILLIAMS INDPLS METRO N - New
 $595,000Active4 beds 3 baths2,244 sq. ft.
$595,000Active4 beds 3 baths2,244 sq. ft.7814 E County Road 200 N, Avon, IN 46123
MLS# 22072605Listed by: MATLOCK REALTY GROUP - New
 $424,900Active5 beds 3 baths4,303 sq. ft.
$424,900Active5 beds 3 baths4,303 sq. ft.1235 Lancaster Drive, Avon, IN 46123
MLS# 22072252Listed by: F.C. TUCKER COMPANY - Open Sat, 12 to 2pmNew
 $475,000Active4 beds 3 baths2,973 sq. ft.
$475,000Active4 beds 3 baths2,973 sq. ft.6229 Catalpa Drive, Avon, IN 46123
MLS# 22072363Listed by: F.C. TUCKER COMPANY - New
 $435,000Active4 beds 3 baths2,870 sq. ft.
$435,000Active4 beds 3 baths2,870 sq. ft.7235 Wilshire Way, Avon, IN 46123
MLS# 22069490Listed by: F.C. TUCKER COMPANY - New
 $615,000Active5 beds 5 baths5,329 sq. ft.
$615,000Active5 beds 5 baths5,329 sq. ft.4317 Bexley Court, Avon, IN 46123
MLS# 22071198Listed by: FERRIS PROPERTY GROUP - New
 $334,900Active4 beds 2 baths1,803 sq. ft.
$334,900Active4 beds 2 baths1,803 sq. ft.7356 Oakview Drive, Avon, IN 46123
MLS# 22072019Listed by: HOOSIER ROOTS REAL ESTATE SOLUTIONS, LLC - New
 $340,000Active4 beds 2 baths2,647 sq. ft.
$340,000Active4 beds 2 baths2,647 sq. ft.263 Queensway Drive, Avon, IN 46123
MLS# 22072023Listed by: EXP REALTY, LLC
