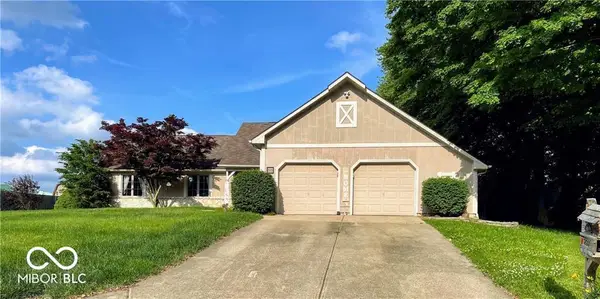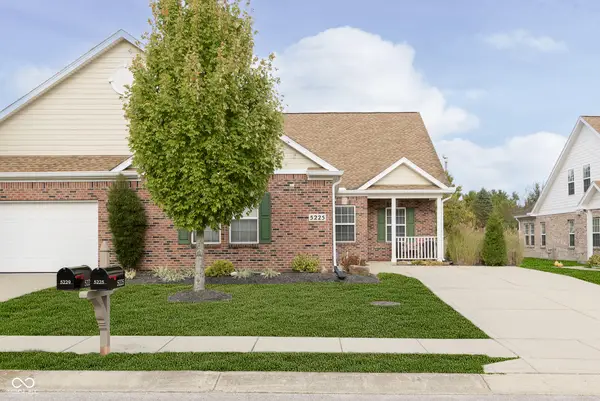9106 Hedley Way E, Avon, IN 46123
Local realty services provided by:Better Homes and Gardens Real Estate Gold Key
9106 Hedley Way E,Avon, IN 46123
$290,954
- 3 Beds
- 2 Baths
- 1,818 sq. ft.
- Single family
- Active
Upcoming open houses
- Sat, Nov 0801:00 pm - 04:00 pm
Listed by: cheryl strode-gregory
Office: cc & r realty, llc.
MLS#:22040596
Source:IN_MIBOR
Price summary
- Price:$290,954
- Price per sq. ft.:$160.04
About this home
Welcome to this move-in ready 3 bedroom, 2-bath ranch located in Regency Reserve, a quiet 55+ community in Avon. The HOA fees include lawn care and snow removal. This low-maintenance paired patio home has over 1800 square feet. The split floor plan provides privacy, with the primary bedroom offering a full bath, double vanity with granite countertops, walk-in shower with bench and a spacious walk-in closet. The house also includes a great room-perfect for both daily living and entertaining, den/office/flex room, laundry room, covered porch, open patio and an oversized 2 car garage. The bright 4-seasons sunroom adds extra living space year round. Other features include a kitchen with staggered cabinets, quartz countertop, pantry, breakfast bar with seating for 4, large eat-in kitchen, stainless steel appliances, washer and dryer, an additional refrigerator in the garage, a walk-in closets in each bedroom and ceiling fans. The property is conveniently located near shopping, restaurants, Costco, Walmart, Target, Hobby Lobby and IU Health Avon. Located approximately 20 minutes from the following locations - Indianapolis International Airport, Indiana University/Purdue University Indianapolis campus, Indianapolis Motor Speedway and Eagle Creek Park and Golf Course. This property is NOT located in a flood plain and DOES NOT require flood insurance.
Contact an agent
Home facts
- Year built:2020
- Listing ID #:22040596
- Added:156 day(s) ago
- Updated:November 07, 2025 at 08:45 PM
Rooms and interior
- Bedrooms:3
- Total bathrooms:2
- Full bathrooms:2
- Living area:1,818 sq. ft.
Heating and cooling
- Cooling:Central Electric
- Heating:Forced Air
Structure and exterior
- Year built:2020
- Building area:1,818 sq. ft.
- Lot area:0.15 Acres
Utilities
- Water:Public Water
Finances and disclosures
- Price:$290,954
- Price per sq. ft.:$160.04
New listings near 9106 Hedley Way E
- New
 $475,000Active4 beds 3 baths2,973 sq. ft.
$475,000Active4 beds 3 baths2,973 sq. ft.6229 Catalpa Drive, Avon, IN 46123
MLS# 22072363Listed by: F.C. TUCKER COMPANY - New
 $435,000Active4 beds 3 baths2,870 sq. ft.
$435,000Active4 beds 3 baths2,870 sq. ft.7235 Wilshire Way, Avon, IN 46123
MLS# 22069490Listed by: F.C. TUCKER COMPANY - New
 $615,000Active5 beds 5 baths5,329 sq. ft.
$615,000Active5 beds 5 baths5,329 sq. ft.4317 Bexley Court, Avon, IN 46123
MLS# 22071198Listed by: FERRIS PROPERTY GROUP - New
 $334,900Active4 beds 2 baths1,803 sq. ft.
$334,900Active4 beds 2 baths1,803 sq. ft.7356 Oakview Drive, Avon, IN 46123
MLS# 22072019Listed by: HOOSIER ROOTS REAL ESTATE SOLUTIONS, LLC - New
 $340,000Active4 beds 2 baths2,647 sq. ft.
$340,000Active4 beds 2 baths2,647 sq. ft.263 Queensway Drive, Avon, IN 46123
MLS# 22072023Listed by: EXP REALTY, LLC - New
 $485,000Active4 beds 4 baths3,386 sq. ft.
$485,000Active4 beds 4 baths3,386 sq. ft.1394 Longleaf Street, Avon, IN 46123
MLS# 22071821Listed by: CARPENTER, REALTORS - New
 $405,000Active3 beds 2 baths2,053 sq. ft.
$405,000Active3 beds 2 baths2,053 sq. ft.6562 English Oak Lane, Avon, IN 46123
MLS# 22067246Listed by: F.C. TUCKER COMPANY - New
 $1,400,000Active6 beds 6 baths8,225 sq. ft.
$1,400,000Active6 beds 6 baths8,225 sq. ft.4750 E County Road 100 S, Avon, IN 46123
MLS# 22068010Listed by: CARPENTER, REALTORS - New
 $349,900Active4 beds 3 baths2,356 sq. ft.
$349,900Active4 beds 3 baths2,356 sq. ft.7992 Cobblesprings Drive, Avon, IN 46123
MLS# 22071056Listed by: KELLER WILLIAMS INDPLS METRO N - New
 $269,900Active2 beds 2 baths1,477 sq. ft.
$269,900Active2 beds 2 baths1,477 sq. ft.5225 Dunewood Way, Avon, IN 46123
MLS# 22071764Listed by: CENTURY 21 SCHEETZ
