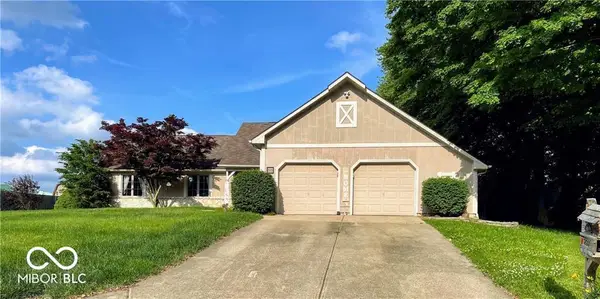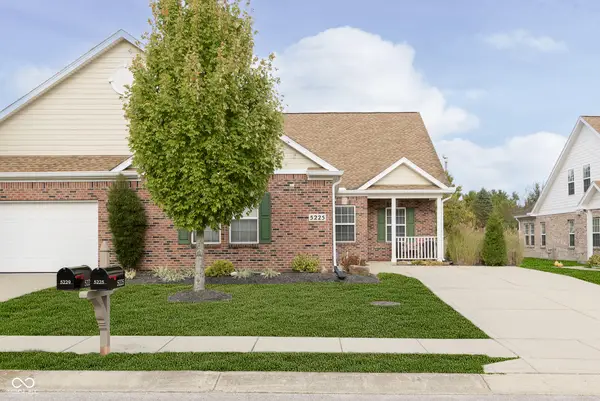9257 Thames Drive, Avon, IN 46123
Local realty services provided by:Better Homes and Gardens Real Estate Gold Key
9257 Thames Drive,Avon, IN 46123
$455,000
- 4 Beds
- 3 Baths
- 3,402 sq. ft.
- Single family
- Active
Listed by: satwant singh
Office: keller williams indy metro s
MLS#:22052550
Source:IN_MIBOR
Price summary
- Price:$455,000
- Price per sq. ft.:$133.74
About this home
Welcome to this beautiful single-family residence in desired neighborhood of Regency Estates. Envision evenings spent in the living room, the double-sided fireplace casting a warm and inviting glow, creating a haven for relaxation and conversation. The kitchen is designed to be a culinary showplace, featuring a large kitchen island that provides ample space for meal preparation and gathering. The shaker cabinets offer a classic touch, complemented by the backsplash and wall chimney range hood, while the kitchen bar creates a casual spot for enjoying morning coffee or evening cocktails. The two-story foyer with metal spindle railings wows you as soon as you enter. This residence includes four bedrooms, offering plenty of space for rest and relaxation, along with two full bathrooms and a half bathroom. The large master bedroom offers two walk-in closets, master bathroom with the double sinks and a beautiful, tiled shower. Tiled front porch, tiled garage floor and side door garage entry are the extra features.
Contact an agent
Home facts
- Year built:2017
- Listing ID #:22052550
- Added:105 day(s) ago
- Updated:November 06, 2025 at 08:28 PM
Rooms and interior
- Bedrooms:4
- Total bathrooms:3
- Full bathrooms:2
- Half bathrooms:1
- Living area:3,402 sq. ft.
Heating and cooling
- Cooling:Central Electric
Structure and exterior
- Year built:2017
- Building area:3,402 sq. ft.
- Lot area:0.22 Acres
Schools
- High school:Avon High School
Utilities
- Water:Public Water
Finances and disclosures
- Price:$455,000
- Price per sq. ft.:$133.74
New listings near 9257 Thames Drive
- New
 $615,000Active5 beds 5 baths5,329 sq. ft.
$615,000Active5 beds 5 baths5,329 sq. ft.4317 Bexley Court, Avon, IN 46123
MLS# 22071198Listed by: FERRIS PROPERTY GROUP - New
 $334,900Active4 beds 2 baths1,803 sq. ft.
$334,900Active4 beds 2 baths1,803 sq. ft.7356 Oakview Drive, Avon, IN 46123
MLS# 22072019Listed by: HOOSIER ROOTS REAL ESTATE SOLUTIONS, LLC - New
 $340,000Active4 beds 2 baths2,647 sq. ft.
$340,000Active4 beds 2 baths2,647 sq. ft.263 Queensway Drive, Avon, IN 46123
MLS# 22072023Listed by: EXP REALTY, LLC - New
 $485,000Active4 beds 4 baths3,386 sq. ft.
$485,000Active4 beds 4 baths3,386 sq. ft.1394 Longleaf Street, Avon, IN 46123
MLS# 22071821Listed by: CARPENTER, REALTORS - New
 $405,000Active3 beds 2 baths2,053 sq. ft.
$405,000Active3 beds 2 baths2,053 sq. ft.6562 English Oak Lane, Avon, IN 46123
MLS# 22067246Listed by: F.C. TUCKER COMPANY - New
 $1,400,000Active6 beds 6 baths8,225 sq. ft.
$1,400,000Active6 beds 6 baths8,225 sq. ft.4750 E County Road 100 S, Avon, IN 46123
MLS# 22068010Listed by: CARPENTER, REALTORS - New
 $349,900Active4 beds 3 baths2,356 sq. ft.
$349,900Active4 beds 3 baths2,356 sq. ft.7992 Cobblesprings Drive, Avon, IN 46123
MLS# 22071056Listed by: KELLER WILLIAMS INDPLS METRO N - New
 $269,900Active2 beds 2 baths1,477 sq. ft.
$269,900Active2 beds 2 baths1,477 sq. ft.5225 Dunewood Way, Avon, IN 46123
MLS# 22071764Listed by: CENTURY 21 SCHEETZ - New
 $315,000Active3 beds 2 baths1,366 sq. ft.
$315,000Active3 beds 2 baths1,366 sq. ft.8134 Cardinal Street, Avon, IN 46123
MLS# 22071436Listed by: RE/MAX CENTERSTONE - New
 $318,000Active3 beds 2 baths1,426 sq. ft.
$318,000Active3 beds 2 baths1,426 sq. ft.6329 Barberry Drive, Avon, IN 46123
MLS# 22071365Listed by: CRESTPOINT REAL ESTATE
