3131 Cherokee Circle, Bargersville, IN 46106
Local realty services provided by:Better Homes and Gardens Real Estate Gold Key
3131 Cherokee Circle,Bargersville, IN 46106
$580,000
- 4 Beds
- 3 Baths
- 4,802 sq. ft.
- Single family
- Pending
Upcoming open houses
- Sun, Sep 0712:00 pm - 02:00 pm
Listed by:roxane acup
Office:acup team, llc.
MLS#:22060062
Source:IN_MIBOR
Price summary
- Price:$580,000
- Price per sq. ft.:$120.78
About this home
Welcome home to this beautiful ranch with a full basement! When entering the Foyer, it offers an open floor plan that opens up to the family room. This design offers a warm and inviting atmosphere, perfect for gatherings or quiet evenings, enhanced by a fireplace and impressive 9' ceilings. The gourmet kitchen is truly a culinary dream, featuring a large kitchen island, granite countertops, pantry, upgraded cabinets, and a double oven, making it a joy to prepare meals and entertain guests. The primary bathroom is designed for relaxation and rejuvenation, featuring a tile tub, a tiled walk-in shower, and a double vanity. The primary bedroom offers a comfortable retreat, styled with a tray ceiling. The office is spacious and in a great location for working from home. The basement has a large rec room and a beautifully crafted kitchen with a bar area for entertaining. Enjoy the outdoors on the patio, deck, gas grill, gas fire pit and covered patio created for an ideal outdoor living space.
Contact an agent
Home facts
- Year built:2014
- Listing ID #:22060062
- Added:3 day(s) ago
- Updated:September 06, 2025 at 07:24 AM
Rooms and interior
- Bedrooms:4
- Total bathrooms:3
- Full bathrooms:3
- Living area:4,802 sq. ft.
Heating and cooling
- Cooling:Central Electric
- Heating:Forced Air
Structure and exterior
- Year built:2014
- Building area:4,802 sq. ft.
- Lot area:0.33 Acres
Schools
- High school:Center Grove High School
- Middle school:Center Grove Middle School Central
- Elementary school:Maple Grove Elementary School
Utilities
- Water:Public Water
Finances and disclosures
- Price:$580,000
- Price per sq. ft.:$120.78
New listings near 3131 Cherokee Circle
- New
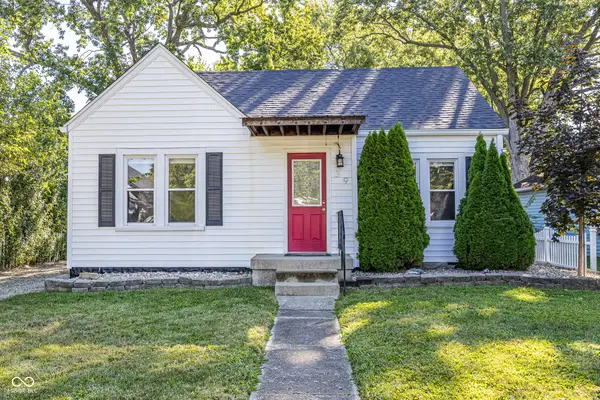 $200,000Active2 beds 1 baths1,208 sq. ft.
$200,000Active2 beds 1 baths1,208 sq. ft.39 Irma Avenue, Bargersville, IN 46106
MLS# 22060858Listed by: F.C. TUCKER COMPANY - New
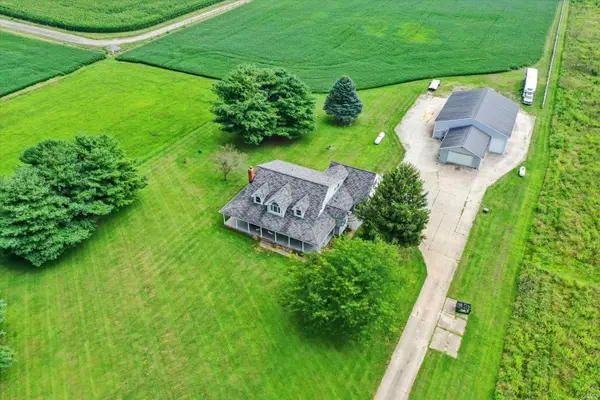 $975,000Active4 beds 4 baths3,253 sq. ft.
$975,000Active4 beds 4 baths3,253 sq. ft.4445 N 225 W, Franklin, IN 46131
MLS# 202535843Listed by: MARK DIETEL REALTY, LLC - New
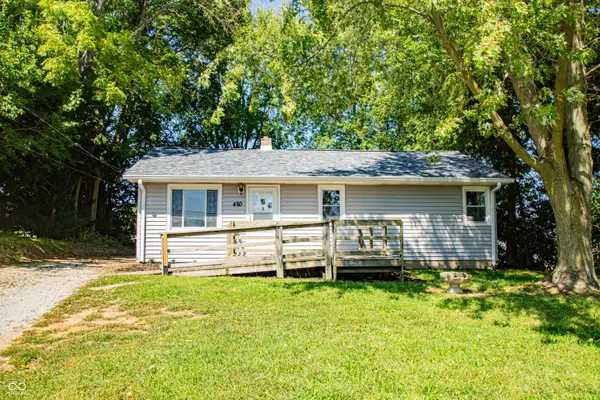 $210,000Active3 beds 1 baths912 sq. ft.
$210,000Active3 beds 1 baths912 sq. ft.480 E Old Plank Road, Bargersville, IN 46106
MLS# 22060904Listed by: DUKE COLLECTIVE, INC. - New
 $330,000Active3 beds 2 baths1,426 sq. ft.
$330,000Active3 beds 2 baths1,426 sq. ft.780 N 400 W, Bargersville, IN 46106
MLS# 22059437Listed by: SMYTHE & CO, INC - New
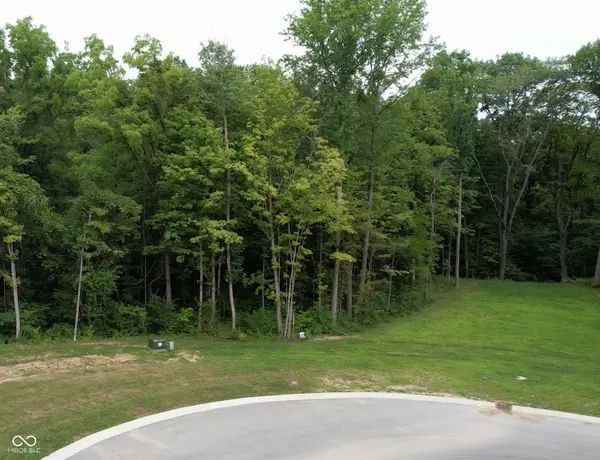 $346,750Active1.48 Acres
$346,750Active1.48 Acres4406 Crombie Court, Bargersville, IN 46106
MLS# 22059272Listed by: DUKE COLLECTIVE, INC. - New
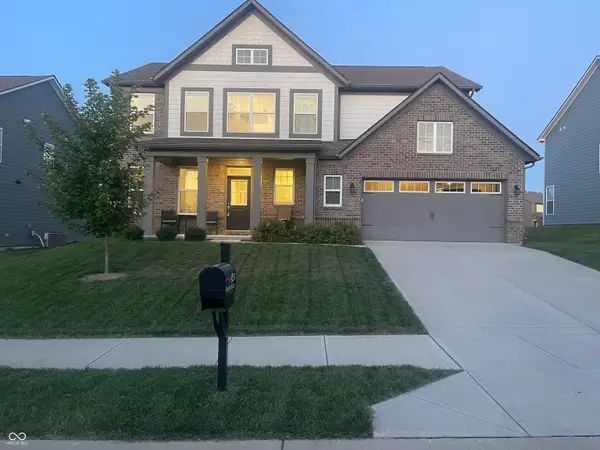 $419,900Active4 beds 3 baths2,514 sq. ft.
$419,900Active4 beds 3 baths2,514 sq. ft.4231 Viewforth Lane, Bargersville, IN 46106
MLS# 22060841Listed by: KELLER WILLIAMS INDY METRO S - Open Sun, 1 to 3pmNew
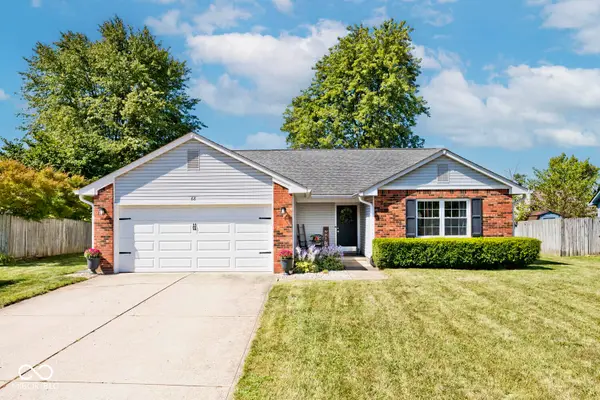 $269,900Active3 beds 2 baths1,308 sq. ft.
$269,900Active3 beds 2 baths1,308 sq. ft.68 Southway Drive, Bargersville, IN 46106
MLS# 22058529Listed by: SOUTHERN TOUCH REALTY - Open Sun, 1 to 3pmNew
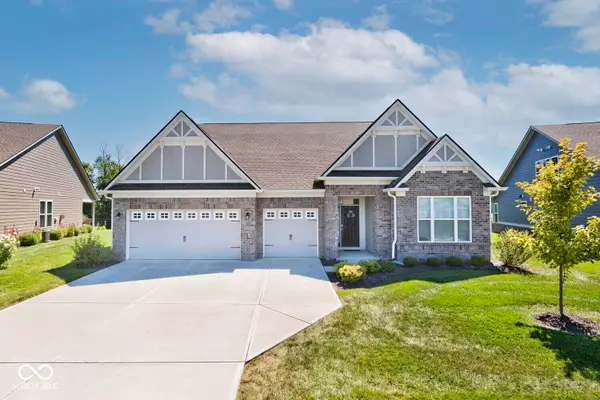 $439,900Active3 beds 2 baths2,102 sq. ft.
$439,900Active3 beds 2 baths2,102 sq. ft.3863 Albert Lane, Bargersville, IN 46106
MLS# 22060295Listed by: SOUTHERN TOUCH REALTY - New
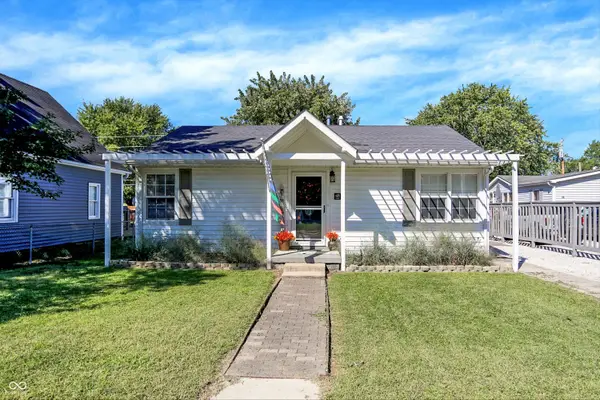 $259,900Active3 beds 2 baths1,210 sq. ft.
$259,900Active3 beds 2 baths1,210 sq. ft.48 Irma Avenue, Bargersville, IN 46106
MLS# 22060427Listed by: CENTURY 21 SCHEETZ
