4204 Viewforth Lane, Bargersville, IN 46106
Local realty services provided by:Better Homes and Gardens Real Estate Gold Key
4204 Viewforth Lane,Bargersville, IN 46106
$539,000
- 5 Beds
- 4 Baths
- 3,290 sq. ft.
- Single family
- Pending
Listed by:deanna petruzelli
Office:century 21 scheetz
MLS#:22058475
Source:IN_MIBOR
Price summary
- Price:$539,000
- Price per sq. ft.:$163.83
About this home
Welcome to 4204 Viewforth Lane! This charming craftsman style home exterior offers hardie board and brick siding, large yard with a private backyard equiped with a wrought iron fence, gazebo, H2X Fitness Swim Spa and irrigation system. The main level of the home offers an office with glass french doors, large kitchen with stainless steel appliances, built-in oven, gas stove, and a large island with sink. The dining area connects to kitchen and large greatroom with fireplace and large windows. The main level also offers a bedroom with full bath ensuite and a half bath. The upper level features a large primary bedroom with ensuite and large shower with walk-in closet, three other nice size bedrooms, large loft area perfect for a second family room and a laundry room with cabinetry. Upgrages include a water softener-2025, LVP flooring 2024, gazebo, swim spa, built-in wood shelving in garage. The neighborhood offers a pool, a walking path to Kephart park that includes pickleball, splash pads and kids play area with padded flooring and is also within walking distance to downtown Bargersville, Taxman Brewery and P&L Italian eatery.
Contact an agent
Home facts
- Year built:2021
- Listing ID #:22058475
- Added:48 day(s) ago
- Updated:October 12, 2025 at 07:23 AM
Rooms and interior
- Bedrooms:5
- Total bathrooms:4
- Full bathrooms:3
- Half bathrooms:1
- Living area:3,290 sq. ft.
Heating and cooling
- Cooling:Central Electric
Structure and exterior
- Year built:2021
- Building area:3,290 sq. ft.
- Lot area:0.31 Acres
Schools
- High school:Center Grove High School
Utilities
- Water:Public Water
Finances and disclosures
- Price:$539,000
- Price per sq. ft.:$163.83
New listings near 4204 Viewforth Lane
- Open Sun, 1 to 3pmNew
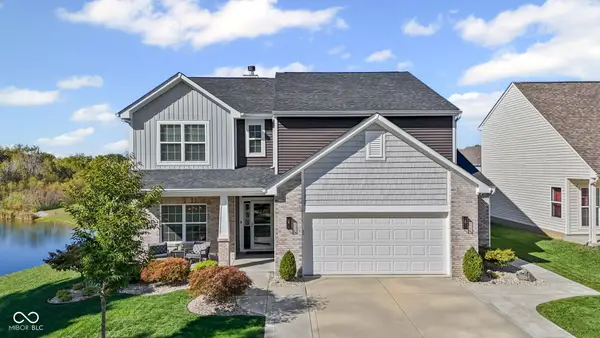 $399,000Active5 beds 3 baths3,030 sq. ft.
$399,000Active5 beds 3 baths3,030 sq. ft.6214 Clary Lane, Greenwood, IN 46143
MLS# 22067706Listed by: DANIELS REAL ESTATE - New
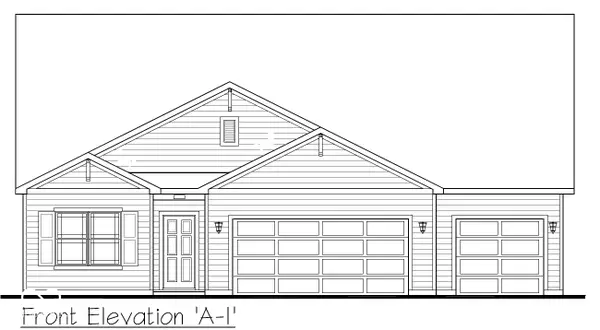 $421,000Active4 beds 3 baths2,278 sq. ft.
$421,000Active4 beds 3 baths2,278 sq. ft.5878 Trichel Drive, Greenwood, IN 46143
MLS# 22067233Listed by: DRH REALTY OF INDIANA, LLC - Open Sun, 12 to 2pmNew
 $259,900Active3 beds 1 baths1,444 sq. ft.
$259,900Active3 beds 1 baths1,444 sq. ft.68 Irma Street, Bargersville, IN 46106
MLS# 22065864Listed by: FATHOM REALTY - New
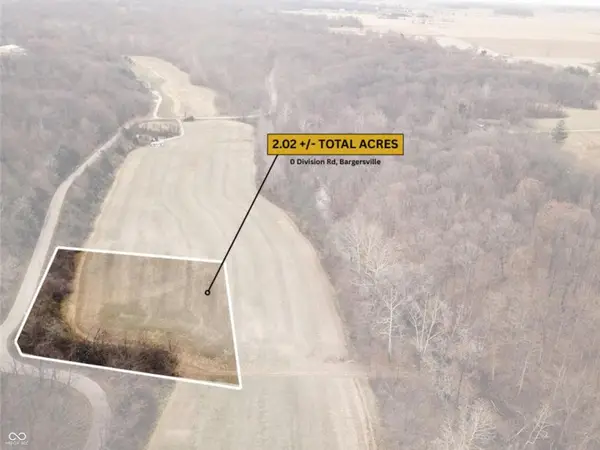 $162,500Active2.02 Acres
$162,500Active2.02 Acres0 W Division Road, Bargersville, IN 46106
MLS# 22065815Listed by: LAND PRO REALTY - New
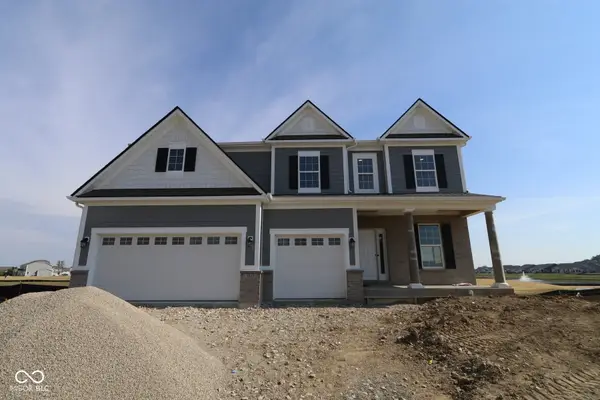 $639,990Active4 beds 3 baths2,921 sq. ft.
$639,990Active4 beds 3 baths2,921 sq. ft.3613 Hayden Valley Drive, Bargersville, IN 46106
MLS# 22066273Listed by: M/I HOMES OF INDIANA, L.P. - New
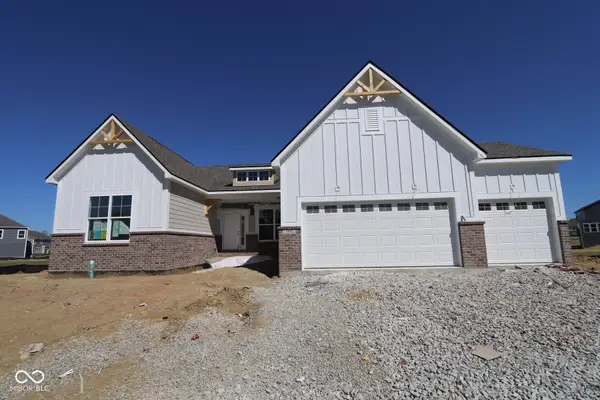 $644,990Active3 beds 2 baths2,286 sq. ft.
$644,990Active3 beds 2 baths2,286 sq. ft.3693 Hayden Valley Drive, Bargersville, IN 46106
MLS# 22066232Listed by: M/I HOMES OF INDIANA, L.P. - New
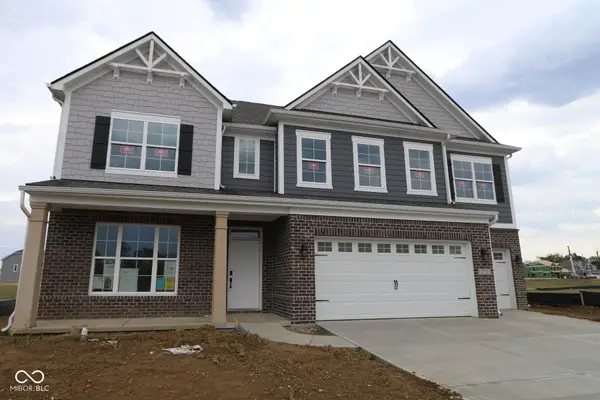 $579,990Active5 beds 3 baths3,550 sq. ft.
$579,990Active5 beds 3 baths3,550 sq. ft.3737 Hayden Valley Drive, Bargersville, IN 46106
MLS# 22066093Listed by: M/I HOMES OF INDIANA, L.P. 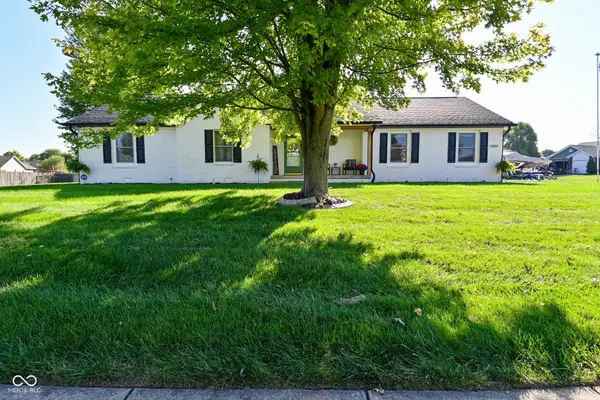 $310,000Pending3 beds 2 baths1,553 sq. ft.
$310,000Pending3 beds 2 baths1,553 sq. ft.271 Eastview Drive, Bargersville, IN 46106
MLS# 22065692Listed by: PRIORITY REALTY GROUP $2,189,000Active5 beds 6 baths6,795 sq. ft.
$2,189,000Active5 beds 6 baths6,795 sq. ft.3874 Chapel Hill Court, Bargersville, IN 46106
MLS# 22065212Listed by: DUKE COLLECTIVE, INC. $2,087,000Active6 beds 4 baths5,600 sq. ft.
$2,087,000Active6 beds 4 baths5,600 sq. ft.5564 Stonewood Court, Bargersville, IN 46106
MLS# 22064981Listed by: DUKE COLLECTIVE, INC.
