4253 Ironclad Drive, Bargersville, IN 46106
Local realty services provided by:Better Homes and Gardens Real Estate Gold Key
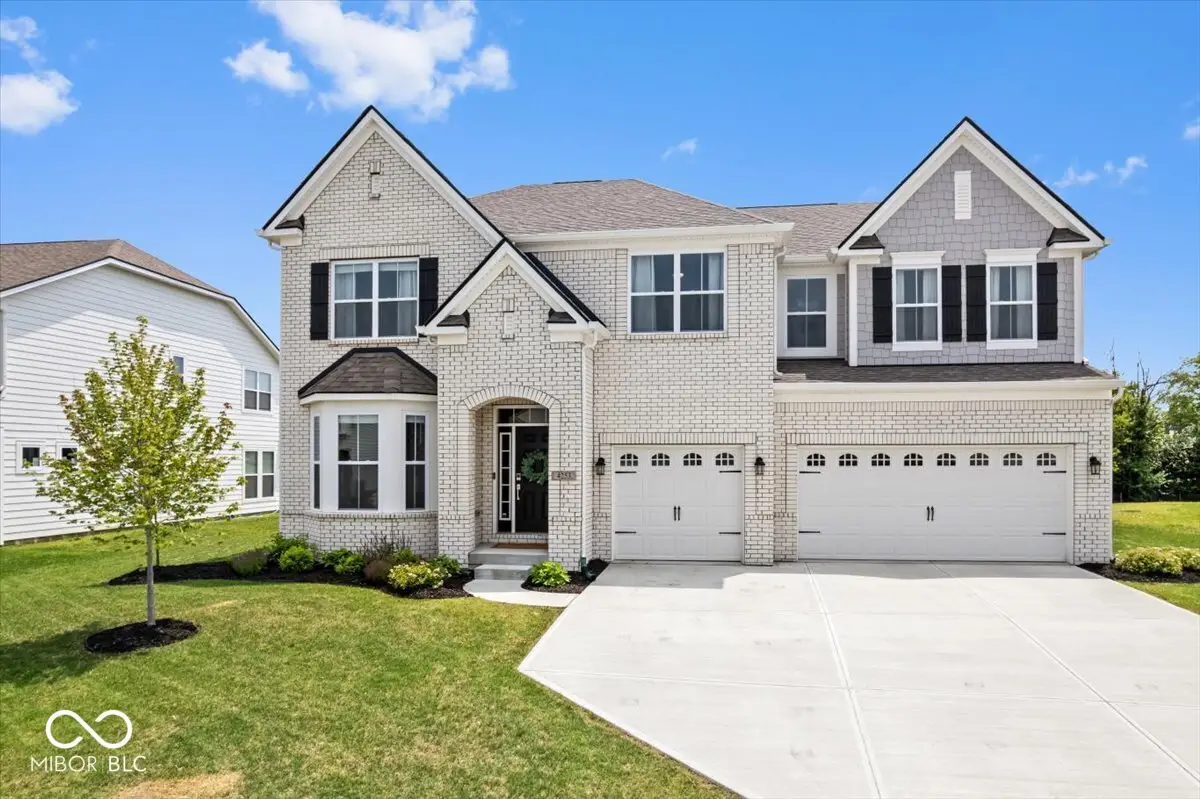
Listed by:paula smith
Office:smith family realty
MLS#:22044324
Source:IN_MIBOR
Sorry, we are unable to map this address
Price summary
- Price:$550,000
About this home
SELLER IS OFFERING A BUYDOWN RATE CREDIT WITH A STRONG OFFER! Located in the Saddle Club South; this like-new single-family 4 BR/2.5 BA home w/unfinished basement, 3 car garage, over 5,000 sf ft of living space & recent upgrades is in tip-top shape & awaiting its new owner! Let's talk about the heart of this home: the kitchen! Imagine yourself whipping up culinary masterpieces on the gas cooktop, while the wall chimney range hood whisks away any lingering aromas; the large kitchen island/breakfast bar is practically begging for you to gather around it, perhaps w/a glass of something bubbly, as you admire the shaker cabinets, elegant backsplash & new white oak luxury vinyl plank flooring w/stainless steel appliances! Plus a formal dining rm & butlers' pantry/coffee bar area to entertain & live! The two-story great room w/4 ft extension is the perfect space to kick back & relax; with its soaring high ceiling, wall of windows & cozy, stone fireplace, it's ideal for movie nights, quiet evenings & fireside chats. Rounding out the main floor is a mud rm & flex rm that could be used as an office/playrm/5th bedrm. Upstairs you will find 4 bedrms including the owner's suite-your own personal sanctuary, complete w/tray ceiling, walk-in closet is ready to house your entire wardrobe & the ensuite bathrm is an oasis of calm, featuring a tiled walk-in shower that promises spa-like experiences & raised, double vanity that eliminates any morning squabbles. The 3 additional bedrms also have professionally painted accent walls/murals, walk-in closets as well as a ceiling fan/light in every room! Benefit from the convenience of a dedicated, upstairs laundry rm + a full basement w/full bath rough-in that is ready for you to finish! Enjoy outdoor living on the new patio in your fully fenced, tree-lined backyard plus neighborhood pool & across the street from Kephart park & splash pad. This Ainsley II open floorplan comes w/ a M/I transferrable structural warranty! Motivated Seller!
Contact an agent
Home facts
- Year built:2023
- Listing Id #:22044324
- Added:68 day(s) ago
- Updated:August 19, 2025 at 09:35 PM
Rooms and interior
- Bedrooms:4
- Total bathrooms:3
- Full bathrooms:2
- Half bathrooms:1
Heating and cooling
- Cooling:Central Electric
- Heating:Forced Air
Structure and exterior
- Year built:2023
Schools
- High school:Center Grove High School
Utilities
- Water:Public Water
Finances and disclosures
- Price:$550,000
New listings near 4253 Ironclad Drive
- New
 $320,000Active3 beds 2 baths1,812 sq. ft.
$320,000Active3 beds 2 baths1,812 sq. ft.6411 Enclave Boulevard, Greenwood, IN 46143
MLS# 22034948Listed by: F.C. TUCKER COMPANY 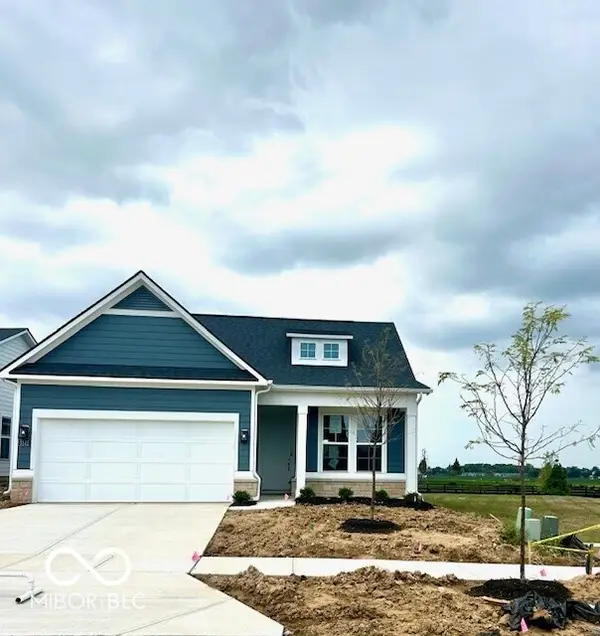 $443,034Pending2 beds 2 baths1,632 sq. ft.
$443,034Pending2 beds 2 baths1,632 sq. ft.3118 Balsamroot Road, Greenwood, IN 46143
MLS# 22056988Listed by: PULTE REALTY OF INDIANA, LLC- New
 $349,999Active4 beds 3 baths2,642 sq. ft.
$349,999Active4 beds 3 baths2,642 sq. ft.6451 Enclave Court, Greenwood, IN 46143
MLS# 22057075Listed by: TRENDIFY REALTY - New
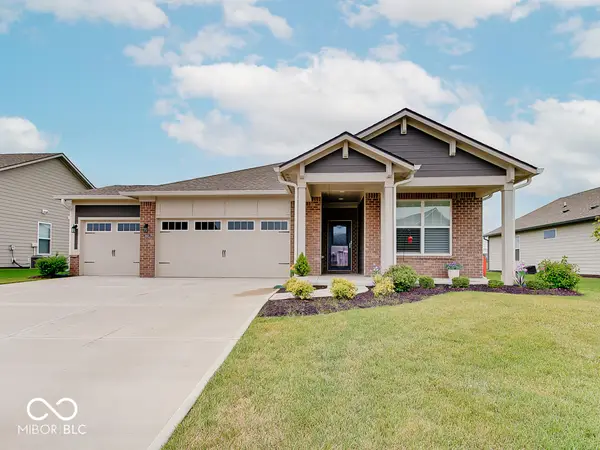 $399,000Active3 beds 2 baths1,814 sq. ft.
$399,000Active3 beds 2 baths1,814 sq. ft.3669 Chalmers Drive, Bargersville, IN 46106
MLS# 22053695Listed by: WEICHERT REALTORS COOPER GROUP INDY - New
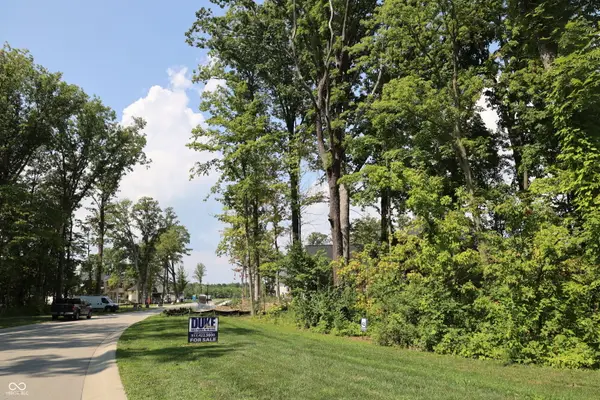 $285,000Active0.93 Acres
$285,000Active0.93 Acres4045 Chapel Hill Court, Bargersville, IN 46106
MLS# 22056585Listed by: DUKE COLLECTIVE, INC. - Open Sun, 1 to 3pmNew
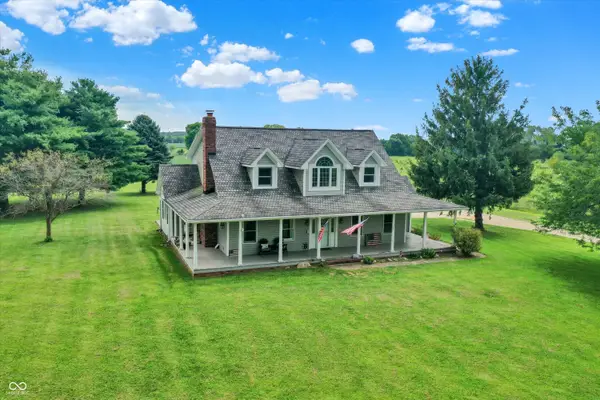 $995,000Active4 beds 4 baths3,415 sq. ft.
$995,000Active4 beds 4 baths3,415 sq. ft.4445 N 225 W, Franklin, IN 46131
MLS# 22056652Listed by: MARK DIETEL REALTY, LLC - New
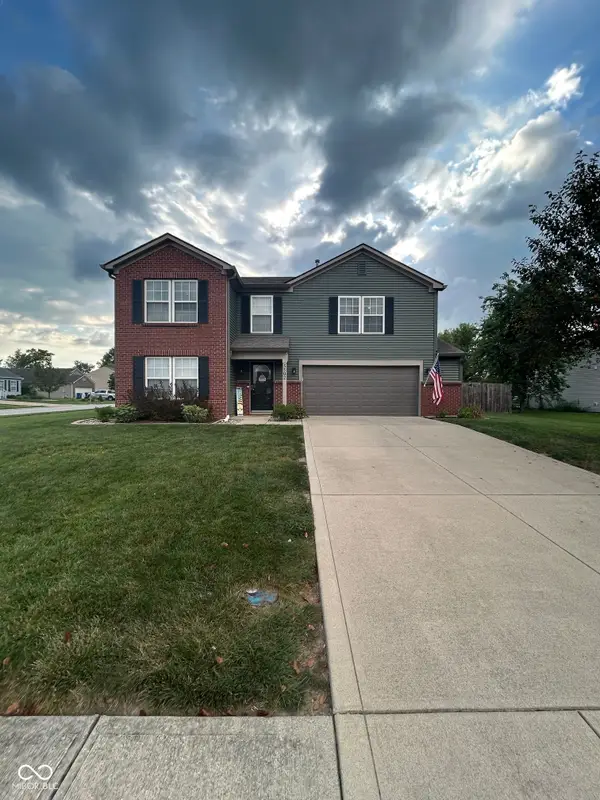 $334,900Active4 beds 3 baths2,678 sq. ft.
$334,900Active4 beds 3 baths2,678 sq. ft.5502 Breaburn Road, Bargersville, IN 46106
MLS# 22056714Listed by: ARSENAULT GROUP REALTY, INC. - New
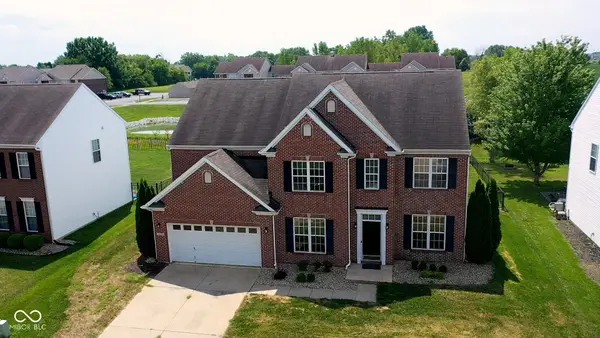 $400,000Active4 beds 3 baths2,975 sq. ft.
$400,000Active4 beds 3 baths2,975 sq. ft.3273 Glenwillow Court, Bargersville, IN 46106
MLS# 22056404Listed by: KELLER WILLIAMS INDY METRO S - New
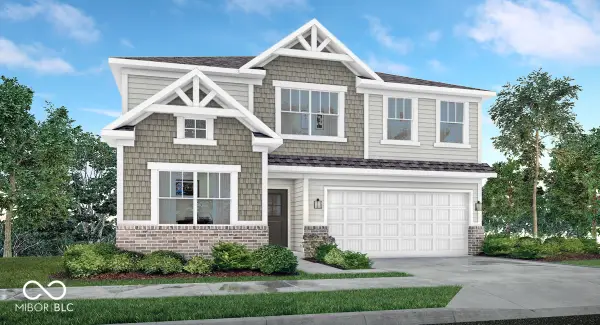 $433,080Active5 beds 3 baths2,856 sq. ft.
$433,080Active5 beds 3 baths2,856 sq. ft.4345 Pine Bluff Drive, Bargersville, IN 46106
MLS# 22056444Listed by: COMPASS INDIANA, LLC - New
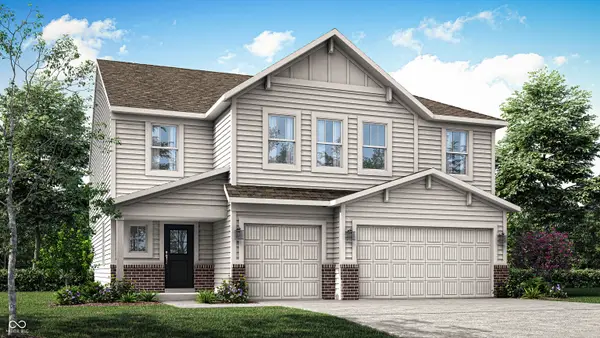 $468,390Active6 beds 4 baths3,420 sq. ft.
$468,390Active6 beds 4 baths3,420 sq. ft.3670 Andean Drive, Bargersville, IN 46106
MLS# 22056447Listed by: COMPASS INDIANA, LLC

