4353 W County Road 144, Bargersville, IN 46106
Local realty services provided by:Better Homes and Gardens Real Estate Gold Key
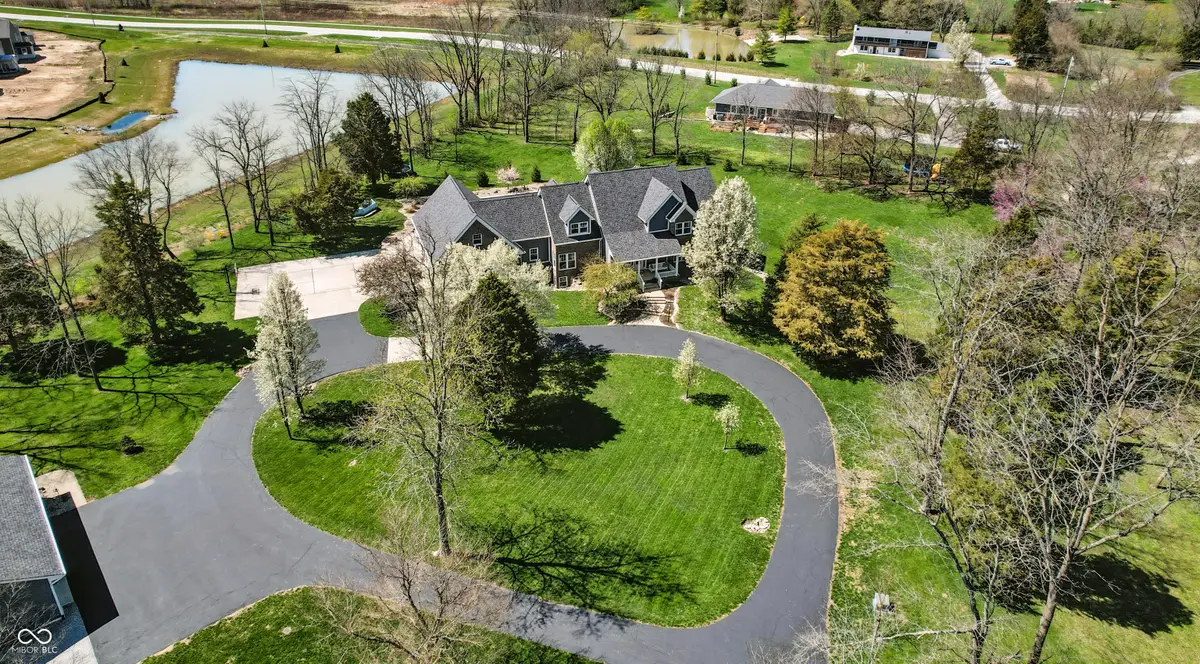
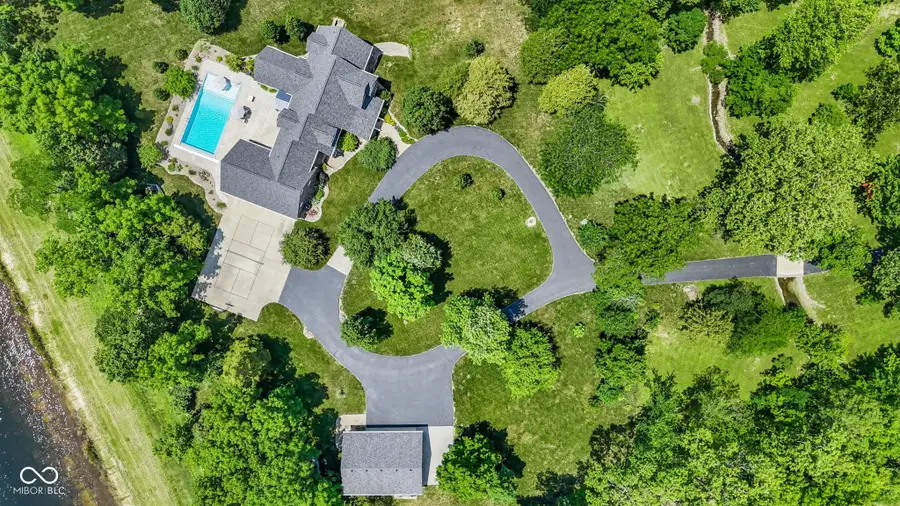
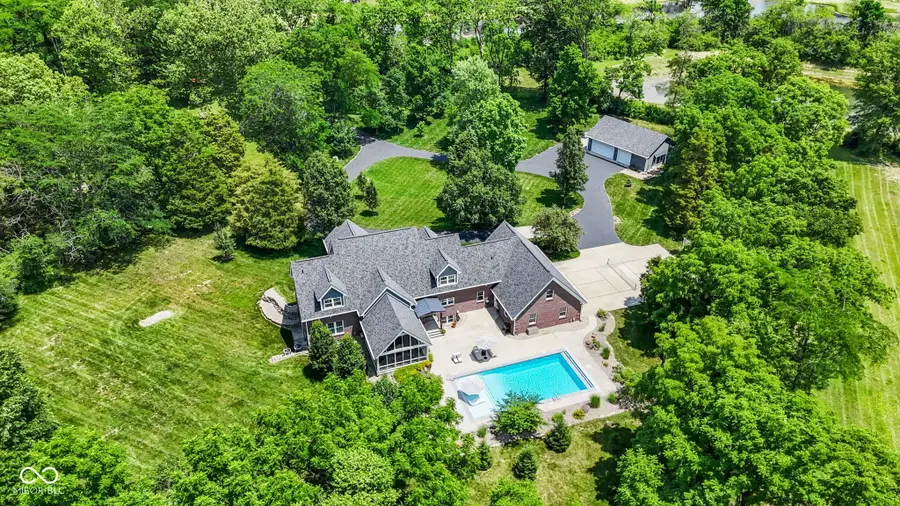
4353 W County Road 144,Bargersville, IN 46106
$1,400,000
- 6 Beds
- 4 Baths
- 7,004 sq. ft.
- Single family
- Active
Listed by:matthew henninger
Office:re/max advanced realty
MLS#:22057873
Source:IN_MIBOR
Price summary
- Price:$1,400,000
- Price per sq. ft.:$199.89
About this home
Breathtaking beauty meets luxury. Set on over 5 serene acres, this 6 bed/4 full bath home with walkout basement boasts over 7,000 square feet. Outdoor amenities include a newly re-finished 18x38 heated inground pool with electric cover, large screened-in porch with outdoor tv, pickleball/basketball court, 30x40 outbuilding with 3 garage bays, and a paved driveway leading over the peaceful stream to the beautiful estate. Main level features master bedroom, laundry room/pantry, 2 full bathrooms, home office, and two gas fireplaces. Upper level features 3 bedrooms, a full bathroom, and a large bonus room. Walkout basement features 2 bedrooms, a full bathroom, full kitchen, and large living space, all of which can easily serve as an in-law quarters. New in 2024: roof and double oven. New in 2023: pool and pool deck renovation, 2 furnaces, and A/C units. New in 2022: engineered hardwood flooring, epoxy garage flooring, pantry/laundry room, pool heater, upper level shower, both dishwashers.
Contact an agent
Home facts
- Year built:1999
- Listing Id #:22057873
- Added:1 day(s) ago
- Updated:August 23, 2025 at 11:35 PM
Rooms and interior
- Bedrooms:6
- Total bathrooms:4
- Full bathrooms:4
- Living area:7,004 sq. ft.
Heating and cooling
- Cooling:Central Electric
- Heating:Electric, Forced Air, High Efficiency (90%+ AFUE )
Structure and exterior
- Year built:1999
- Building area:7,004 sq. ft.
- Lot area:5.31 Acres
Schools
- High school:Center Grove High School
- Middle school:Center Grove Middle School Central
- Elementary school:Walnut Grove Elementary School
Utilities
- Water:Public Water
Finances and disclosures
- Price:$1,400,000
- Price per sq. ft.:$199.89
New listings near 4353 W County Road 144
- New
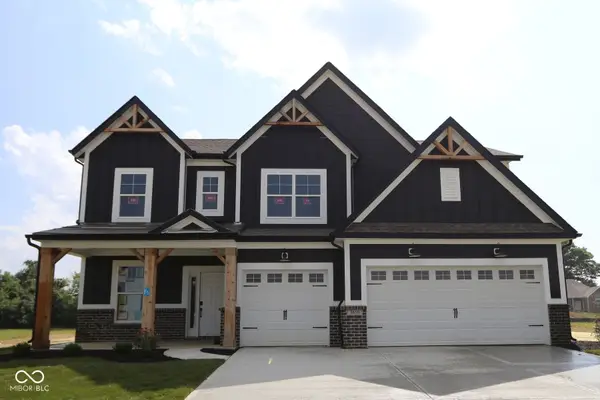 $534,990Active4 beds 3 baths2,967 sq. ft.
$534,990Active4 beds 3 baths2,967 sq. ft.3650 Hayden Valley Drive, Bargersville, IN 46106
MLS# 22058248Listed by: M/I HOMES OF INDIANA, L.P. - New
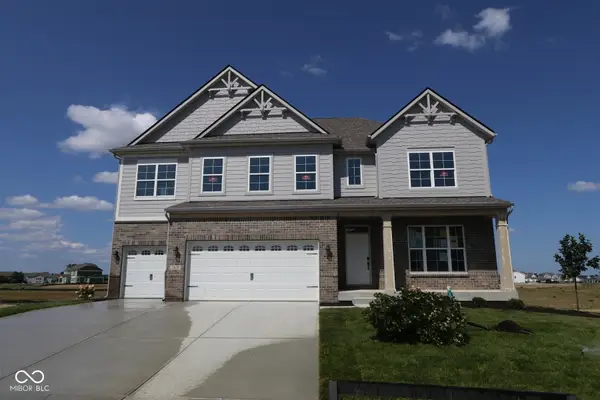 $649,990Active4 beds 3 baths3,553 sq. ft.
$649,990Active4 beds 3 baths3,553 sq. ft.3629 Hayden Valley Drive, Bargersville, IN 46106
MLS# 22058230Listed by: M/I HOMES OF INDIANA, L.P. - New
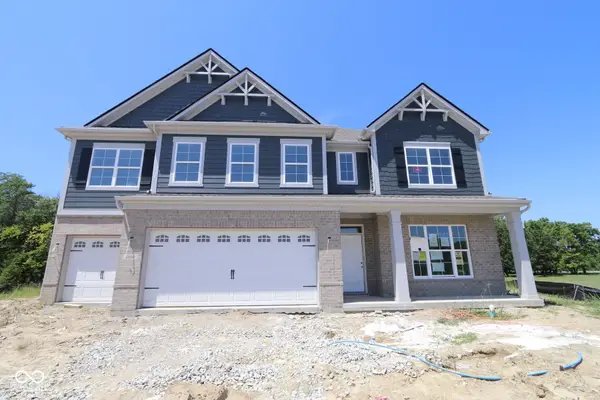 $549,990Active5 beds 3 baths3,550 sq. ft.
$549,990Active5 beds 3 baths3,550 sq. ft.4060 Saddle Club South Parkway, Bargersville, IN 46106
MLS# 22057931Listed by: M/I HOMES OF INDIANA, L.P. - New
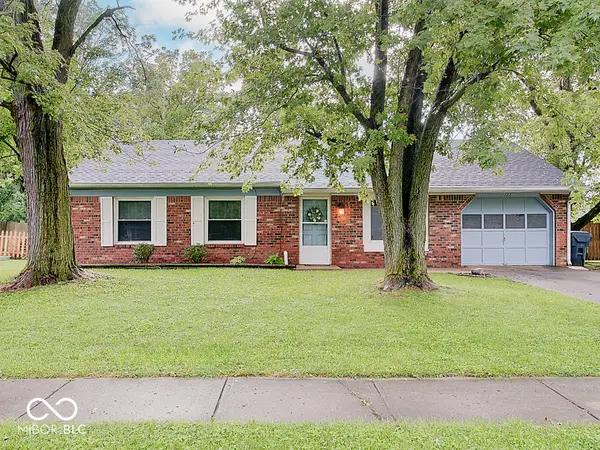 $229,900Active3 beds 1 baths1,014 sq. ft.
$229,900Active3 beds 1 baths1,014 sq. ft.122 N Wagon Road, Bargersville, IN 46106
MLS# 22057684Listed by: COTTINGHAM REALTY, APPRAISAL - Open Sun, 1 to 3pmNew
 $320,000Active3 beds 2 baths1,812 sq. ft.
$320,000Active3 beds 2 baths1,812 sq. ft.6411 Enclave Boulevard, Greenwood, IN 46143
MLS# 22034948Listed by: F.C. TUCKER COMPANY 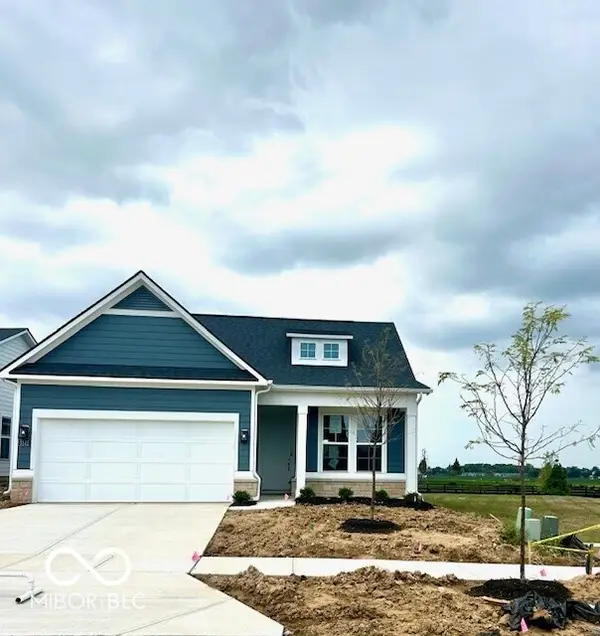 $443,034Pending2 beds 2 baths1,632 sq. ft.
$443,034Pending2 beds 2 baths1,632 sq. ft.3118 Balsamroot Road, Greenwood, IN 46143
MLS# 22056988Listed by: PULTE REALTY OF INDIANA, LLC- Open Sun, 1 to 2pmNew
 $350,000Active4 beds 3 baths2,642 sq. ft.
$350,000Active4 beds 3 baths2,642 sq. ft.6451 Enclave Court, Greenwood, IN 46143
MLS# 22057075Listed by: TRENDIFY REALTY - Open Sun, 1 to 3pmNew
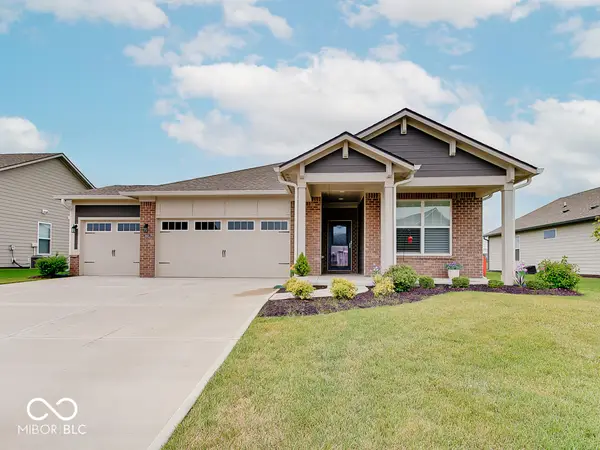 $399,000Active3 beds 2 baths1,814 sq. ft.
$399,000Active3 beds 2 baths1,814 sq. ft.3669 Chalmers Drive, Bargersville, IN 46106
MLS# 22053695Listed by: WEICHERT REALTORS COOPER GROUP INDY - New
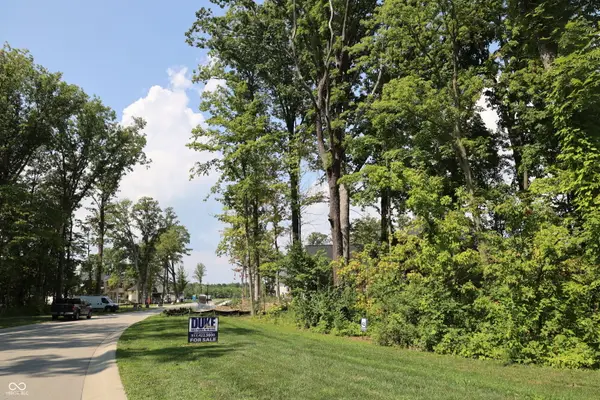 $285,000Active0.93 Acres
$285,000Active0.93 Acres4045 Chapel Hill Court, Bargersville, IN 46106
MLS# 22056585Listed by: DUKE COLLECTIVE, INC.

