13931 N Honey Creek Lane W, Camby, IN 46113
Local realty services provided by:Better Homes and Gardens Real Estate Gold Key
13931 N Honey Creek Lane W,Camby, IN 46113
$385,000
- 3 Beds
- 3 Baths
- 2,660 sq. ft.
- Single family
- Active
Listed by:kim richter
Office:highgarden real estate
MLS#:22035318
Source:IN_MIBOR
Price summary
- Price:$385,000
- Price per sq. ft.:$144.74
About this home
Welcome to this move-in ready Craftsman-style home, ideally located just steps from the golf course! From the moment you walk in, you'll love the updated kitchen and open-concept layout-perfect for both everyday living and entertaining guests. The main level offers a versatile bonus room/sunroom, while upstairs features a spacious loft, three bedrooms, and 2.5 baths. Step outside to a private backyard oasis complete with a custom paver patio, cozy fire pit, and a full privacy fence-ideal for relaxing or hosting. The oversized three-car garage offers plenty of storage. Neighborhood amenities include a community pool, park, and playground, all conveniently close to restaurants, shopping, and with quick access for an easy commute to Indianapolis or Bloomington. This one truly checks all the boxes!
Contact an agent
Home facts
- Year built:2006
- Listing ID #:22035318
- Added:50 day(s) ago
- Updated:September 28, 2025 at 10:38 PM
Rooms and interior
- Bedrooms:3
- Total bathrooms:3
- Full bathrooms:2
- Half bathrooms:1
- Living area:2,660 sq. ft.
Heating and cooling
- Cooling:Central Electric
- Heating:Forced Air
Structure and exterior
- Year built:2006
- Building area:2,660 sq. ft.
- Lot area:0.31 Acres
Schools
- High school:Mooresville High School
- Middle school:Paul Hadley Middle School
Utilities
- Water:Public Water
Finances and disclosures
- Price:$385,000
- Price per sq. ft.:$144.74
New listings near 13931 N Honey Creek Lane W
- New
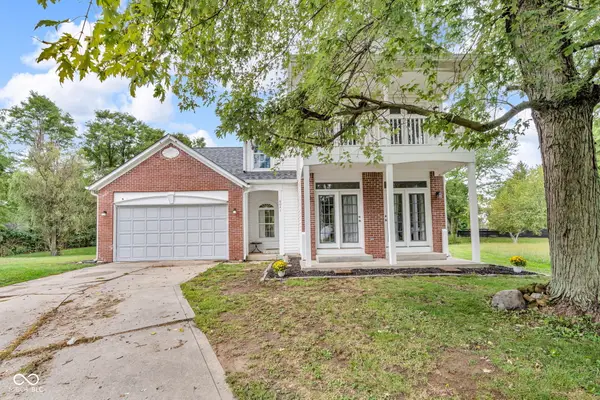 $349,900Active4 beds 3 baths3,291 sq. ft.
$349,900Active4 beds 3 baths3,291 sq. ft.6021 E Terhune Court, Camby, IN 46113
MLS# 22065171Listed by: GREENE REALTY, LLC - New
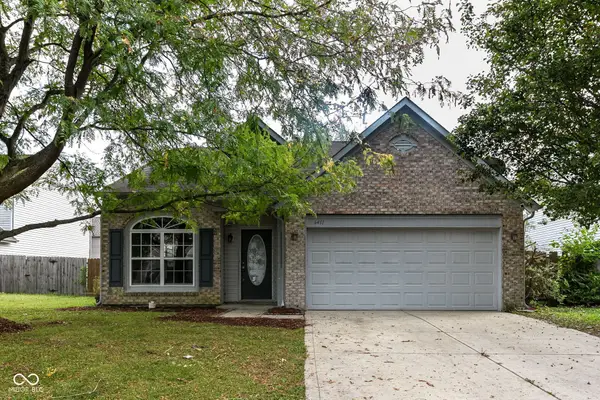 $220,000Active3 beds 3 baths1,848 sq. ft.
$220,000Active3 beds 3 baths1,848 sq. ft.6411 E Ablington Court, Camby, IN 46113
MLS# 22064984Listed by: RED BRIDGE REAL ESTATE - New
 $250,000Active3 beds 2 baths2,128 sq. ft.
$250,000Active3 beds 2 baths2,128 sq. ft.12619 N Slideoff Road, Camby, IN 46113
MLS# 22064869Listed by: ENVOY REAL ESTATE, LLC - New
 $210,000Active3 beds 2 baths1,266 sq. ft.
$210,000Active3 beds 2 baths1,266 sq. ft.5645 Marjorie Court, Camby, IN 46113
MLS# 22064325Listed by: KEY REALTY INDIANA - New
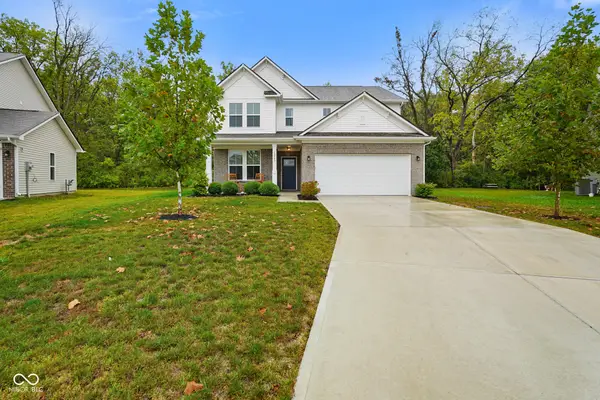 $379,900Active4 beds 3 baths2,348 sq. ft.
$379,900Active4 beds 3 baths2,348 sq. ft.13745 N George Court, Camby, IN 46113
MLS# 22063573Listed by: YOUR HOME TEAM - New
 $249,000Active2 beds 2 baths1,975 sq. ft.
$249,000Active2 beds 2 baths1,975 sq. ft.6420 E Walton Drive, Camby, IN 46113
MLS# 22063746Listed by: STEVE LEW REAL ESTATE GROUP, LLC - New
 $269,900Active4 beds 1 baths1,060 sq. ft.
$269,900Active4 beds 1 baths1,060 sq. ft.5414 Collett Drive E, Camby, IN 46113
MLS# 22063647Listed by: F.C. TUCKER COMPANY - New
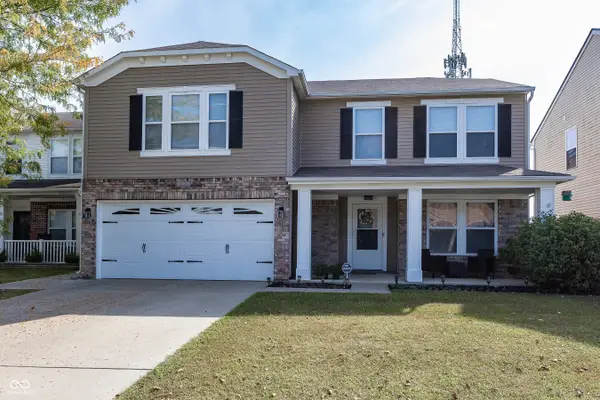 $312,000Active4 beds 3 baths3,186 sq. ft.
$312,000Active4 beds 3 baths3,186 sq. ft.8221 Ossian Court, Camby, IN 46113
MLS# 22063348Listed by: MATLOCK REALTY GROUP - New
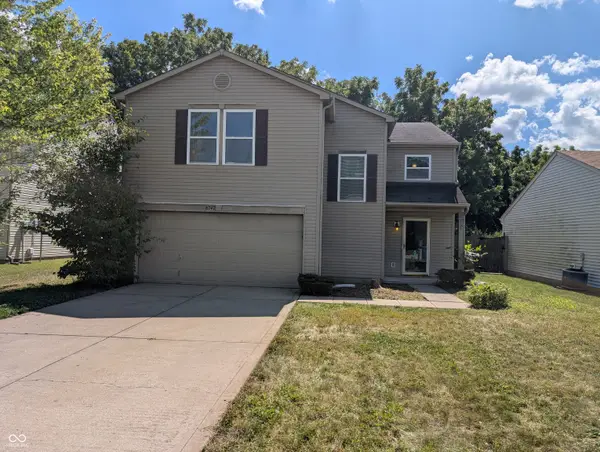 $249,900Active3 beds 3 baths1,987 sq. ft.
$249,900Active3 beds 3 baths1,987 sq. ft.8747 Limberlost Court, Indianapolis, IN 46113
MLS# 22063498Listed by: GARNET GROUP 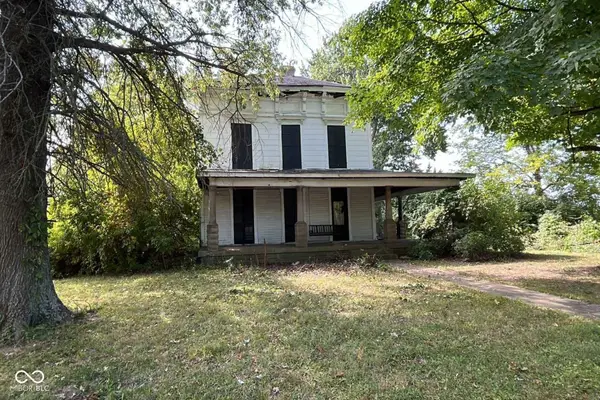 $299,900Active3 beds 1 baths2,364 sq. ft.
$299,900Active3 beds 1 baths2,364 sq. ft.8301 Camby Road, Camby, IN 46113
MLS# 22063264Listed by: EXP REALTY LLC
