4753 E Summerfield Drive, Camby, IN 46113
Local realty services provided by:Better Homes and Gardens Real Estate Gold Key
Listed by: jerrod klein
Office: pyatt builders, llc.
MLS#:22036621
Source:IN_MIBOR
Price summary
- Price:$329,999
- Price per sq. ft.:$155.73
About this home
What's Special: Pond View | Corner Lot | Extra Garage Storage - New Construction - Ready Now! Built by Taylor Morrison, America's Most Trusted Homebuilder. Welcome to the Simplicity 2115 at 4753 E Summerfield Drive in Allison Estates! This upgraded new home is perfect for both entertaining and everyday living, with thoughtful design and stylish finishes throughout. Step into the inviting foyer to find a versatile flex room ideal for a home office, gym, or creative space, along with convenient access to a two-car garage with extra storage space. The heart of the home features a spacious great room that flows into a bright breakfast area and a beautifully upgraded kitchen with a center island and upgraded cabinetry. Durable, stylish flooring enhances the main level, while plush carpet brings comfort upstairs. Enjoy outdoor dining or quiet evenings on the backyard patio. The second floor offers three roomy secondary bedrooms, a full bath, and a laundry room, while the private primary suite boasts a large walk-in closet and spa-inspired bathroom. Located in Camby, near Mooresville's small-town charm and the vibrant energy of Indianapolis, Allison Estates is zoned to the highly regarded Mooresville School District and surrounded by nature, parks, and peaceful green space. Additional highlights include: an additional bedroom added upstairs, a large back patio, and 9' ceilings on main level. MLS#22036621
Contact an agent
Home facts
- Year built:2025
- Listing ID #:22036621
- Added:160 day(s) ago
- Updated:November 11, 2025 at 10:45 PM
Rooms and interior
- Bedrooms:4
- Total bathrooms:3
- Full bathrooms:2
- Half bathrooms:1
- Living area:2,119 sq. ft.
Heating and cooling
- Cooling:Central Electric
- Heating:Forced Air
Structure and exterior
- Year built:2025
- Building area:2,119 sq. ft.
- Lot area:0.36 Acres
Schools
- High school:Mooresville High School
- Middle school:Paul Hadley Middle School
- Elementary school:Neil Armstrong Elementary School
Utilities
- Water:Public Water
Finances and disclosures
- Price:$329,999
- Price per sq. ft.:$155.73
New listings near 4753 E Summerfield Drive
- New
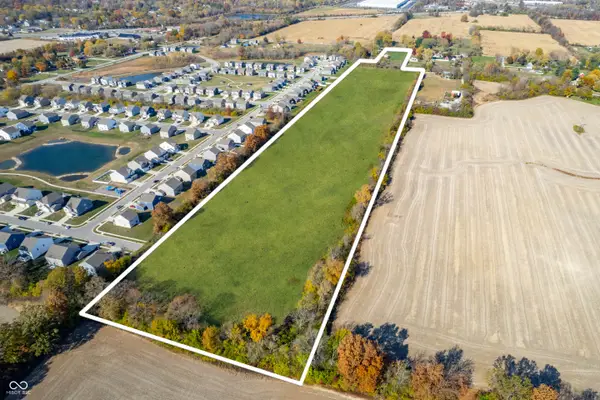 $1,800,000Active19.93 Acres
$1,800,000Active19.93 Acres7957 Camby Road, Camby, IN 46113
MLS# 22071476Listed by: DIX REALTY GROUP - New
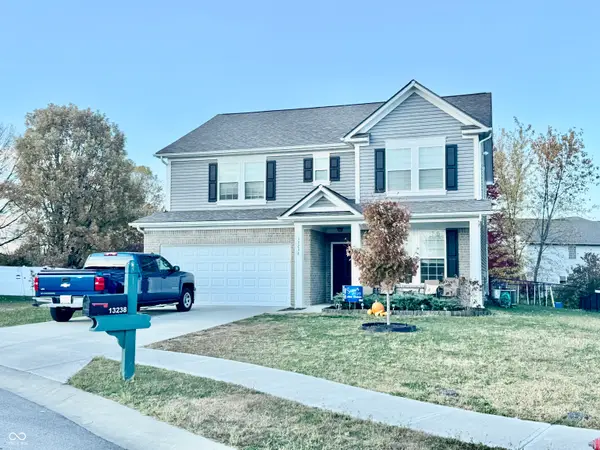 $375,000Active4 beds 3 baths2,482 sq. ft.
$375,000Active4 beds 3 baths2,482 sq. ft.13238 N Landing Circle W, Camby, IN 46113
MLS# 22071426Listed by: NEW START HOME REALTY, LLC - New
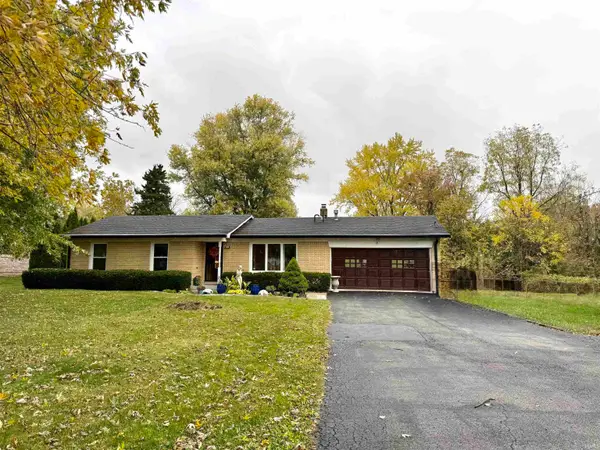 $264,900Active3 beds 2 baths1,142 sq. ft.
$264,900Active3 beds 2 baths1,142 sq. ft.7544 Reynolds Road, Camby, IN 46113
MLS# 202545469Listed by: RE/MAX ACCLAIMED PROPERTIES - New
 $385,000Active3 beds 2 baths1,726 sq. ft.
$385,000Active3 beds 2 baths1,726 sq. ft.7865 E Fox Hill Drive, Camby, IN 46113
MLS# 22072608Listed by: COMPASS INDIANA, LLC - New
 $450,000Active1 beds 3 baths2,550 sq. ft.
$450,000Active1 beds 3 baths2,550 sq. ft.11828 N Bens Court, Camby, IN 46113
MLS# 22072002Listed by: F.C. TUCKER COMPANY - New
 $250,000Active3 beds 3 baths2,030 sq. ft.
$250,000Active3 beds 3 baths2,030 sq. ft.8710 Blooming Grove Drive, Indianapolis, IN 46113
MLS# 22072033Listed by: CARPENTER, REALTORS - New
 $385,000Active5 beds 4 baths3,072 sq. ft.
$385,000Active5 beds 4 baths3,072 sq. ft.8107 Wagman Street, Camby, IN 46113
MLS# 22071907Listed by: KELLER WILLIAMS INDPLS METRO N - New
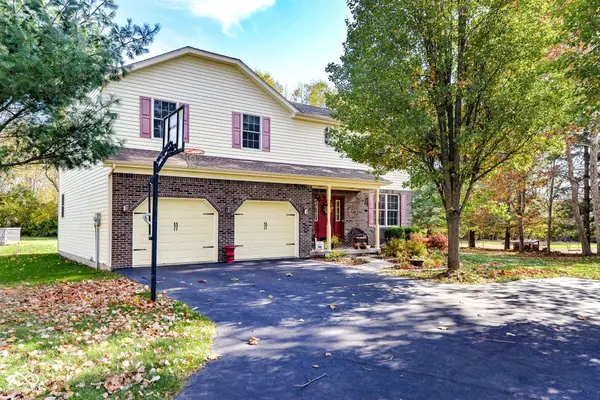 $409,500Active3 beds 3 baths2,472 sq. ft.
$409,500Active3 beds 3 baths2,472 sq. ft.11835 N Bens Court, Camby, IN 46113
MLS# 22071893Listed by: F.C. TUCKER COMPANY 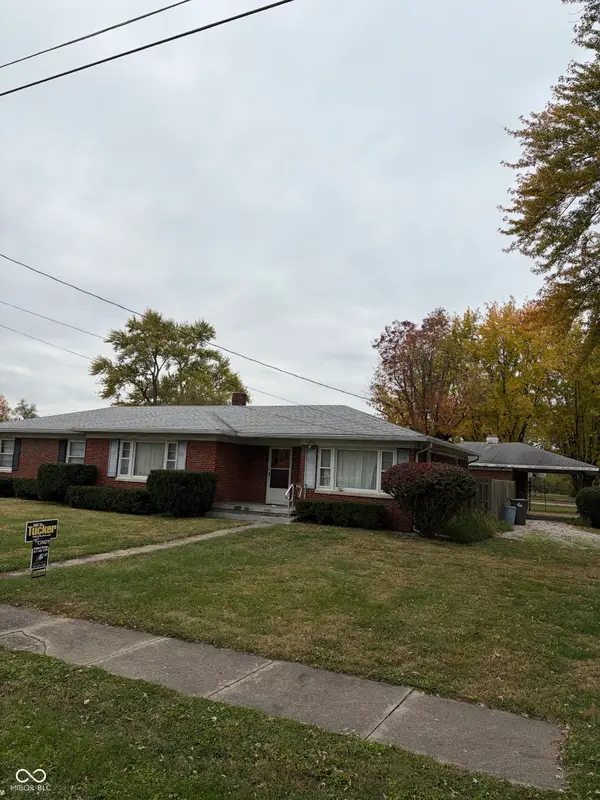 $199,900Pending3 beds 2 baths1,883 sq. ft.
$199,900Pending3 beds 2 baths1,883 sq. ft.6830 Morgan Avenue, Indianapolis, IN 46113
MLS# 22071275Listed by: F.C. TUCKER COMPANY $300,000Active3 beds 3 baths2,328 sq. ft.
$300,000Active3 beds 3 baths2,328 sq. ft.8402 Ash Grove Drive, Camby, IN 46113
MLS# 22071224Listed by: HIGHGARDEN REAL ESTATE
