6422 E Edna Mills Drive, Camby, IN 46113
Local realty services provided by:Better Homes and Gardens Real Estate Gold Key
6422 E Edna Mills Drive,Camby, IN 46113
$260,000
- 2 Beds
- 3 Baths
- 1,553 sq. ft.
- Condominium
- Pending
Listed by:lisa bohr
Office:berkshire hathaway home
MLS#:22049757
Source:IN_MIBOR
Price summary
- Price:$260,000
- Price per sq. ft.:$167.42
About this home
Maintenance free lifestyle, and ONE LEVEL living at its best. This unique floor plan boasts a soaring cathedral ceiling that complements the open living space which flows into the kitchen and dining area. There are TWO primary suites both with walk in closets and their own master bath. There is also a half bath so guests don't have to enter the primary suites. Perhaps the most glorious of all is the 11x11 laundry room that awaits beyond the half bath. A window lets natural sunlight douse your laundry space with sunshine and happiness. A screened in porch is perfect for relaxing, sipping coffee, or entertaining. The two-car garage is finished and drywalled and has attic access with pull-down stairs. Easy living awaits with all exterior maintenance taken care of by association and all the conveniences that Heartland has to offer including pools, parks, tennis courts, basketball courts, trails, and a club house. **Please note that this is a planned unit development with an attached single family residence. The association does maintain all exterior of the unit, including roof, siding, screens, lawncare, etc. Please refer to CCR and HOA docs for more info.
Contact an agent
Home facts
- Year built:2006
- Listing ID #:22049757
- Added:76 day(s) ago
- Updated:September 29, 2025 at 03:39 PM
Rooms and interior
- Bedrooms:2
- Total bathrooms:3
- Full bathrooms:2
- Half bathrooms:1
- Living area:1,553 sq. ft.
Heating and cooling
- Cooling:Central Electric
Structure and exterior
- Year built:2006
- Building area:1,553 sq. ft.
- Lot area:0.09 Acres
Schools
- High school:Mooresville High School
- Middle school:Paul Hadley Middle School
Utilities
- Water:Public Water
Finances and disclosures
- Price:$260,000
- Price per sq. ft.:$167.42
New listings near 6422 E Edna Mills Drive
- New
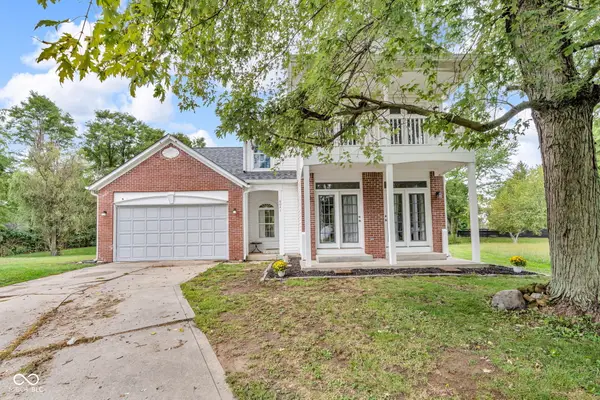 $349,900Active4 beds 3 baths3,291 sq. ft.
$349,900Active4 beds 3 baths3,291 sq. ft.6021 E Terhune Court, Camby, IN 46113
MLS# 22065171Listed by: GREENE REALTY, LLC - New
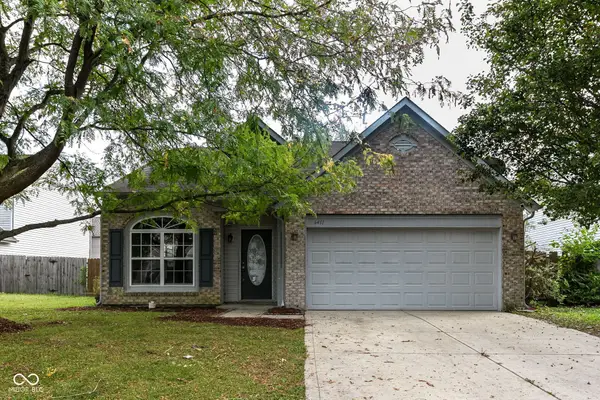 $220,000Active3 beds 3 baths1,848 sq. ft.
$220,000Active3 beds 3 baths1,848 sq. ft.6411 E Ablington Court, Camby, IN 46113
MLS# 22064984Listed by: RED BRIDGE REAL ESTATE - New
 $250,000Active3 beds 2 baths2,128 sq. ft.
$250,000Active3 beds 2 baths2,128 sq. ft.12619 N Slideoff Road, Camby, IN 46113
MLS# 22064869Listed by: ENVOY REAL ESTATE, LLC - New
 $210,000Active3 beds 2 baths1,266 sq. ft.
$210,000Active3 beds 2 baths1,266 sq. ft.5645 Marjorie Court, Camby, IN 46113
MLS# 22064325Listed by: KEY REALTY INDIANA - New
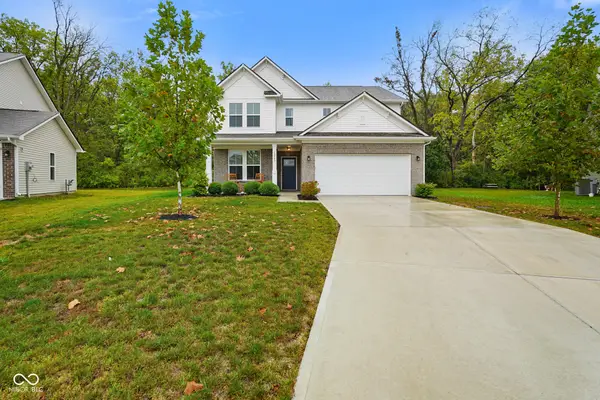 $379,900Active4 beds 3 baths2,348 sq. ft.
$379,900Active4 beds 3 baths2,348 sq. ft.13745 N George Court, Camby, IN 46113
MLS# 22063573Listed by: YOUR HOME TEAM - New
 $249,000Active2 beds 2 baths1,975 sq. ft.
$249,000Active2 beds 2 baths1,975 sq. ft.6420 E Walton Drive, Camby, IN 46113
MLS# 22063746Listed by: STEVE LEW REAL ESTATE GROUP, LLC - New
 $259,900Active4 beds 1 baths1,060 sq. ft.
$259,900Active4 beds 1 baths1,060 sq. ft.5414 Collett Drive E, Camby, IN 46113
MLS# 22063647Listed by: F.C. TUCKER COMPANY - New
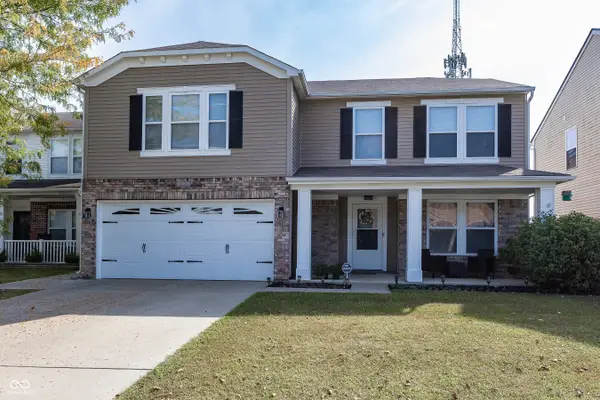 $312,000Active4 beds 3 baths3,186 sq. ft.
$312,000Active4 beds 3 baths3,186 sq. ft.8221 Ossian Court, Camby, IN 46113
MLS# 22063348Listed by: MATLOCK REALTY GROUP 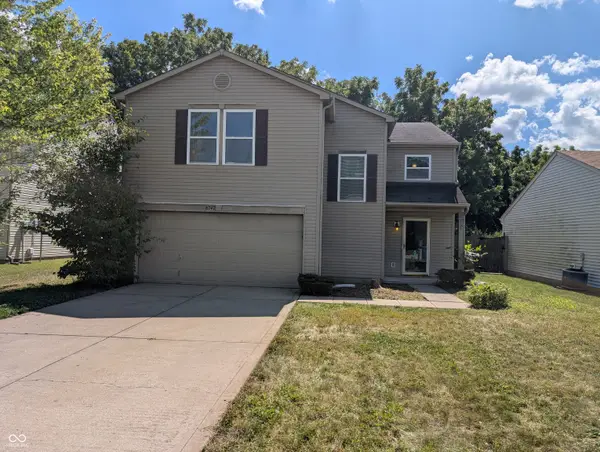 $249,900Active3 beds 3 baths1,987 sq. ft.
$249,900Active3 beds 3 baths1,987 sq. ft.8747 Limberlost Court, Indianapolis, IN 46113
MLS# 22063498Listed by: GARNET GROUP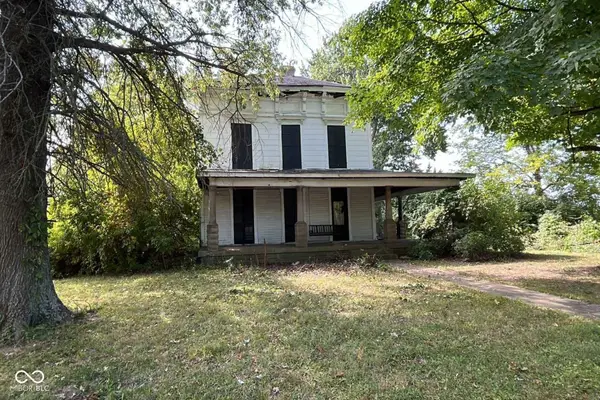 $299,900Active3 beds 1 baths2,364 sq. ft.
$299,900Active3 beds 1 baths2,364 sq. ft.8301 Camby Road, Camby, IN 46113
MLS# 22063264Listed by: EXP REALTY LLC
