6423 E Walton Drive, Camby, IN 46113
Local realty services provided by:Better Homes and Gardens Real Estate Gold Key
6423 E Walton Drive,Camby, IN 46113
$244,000
- 2 Beds
- 2 Baths
- - sq. ft.
- Condominium
- Sold
Listed by:nancy warfield
Office:f.c. tucker company
MLS#:22048958
Source:IN_MIBOR
Sorry, we are unable to map this address
Price summary
- Price:$244,000
About this home
Price Reduced - Motivated Seller! The sellers are sad to say goodbye, but they've found their dream retirement home out of state. Now, this creates an exceptional opportunity for you! This thoughtfully updated 2-bedroom, 2-bathroom condo offers all the comfort of a larger home with smart design that puts square footage where it matters most. Step inside and you're greeted by a vaulted great room filled with natural light, an open, airy space perfect for gatherings or quiet evenings. The kitchen features granite countertops, updated appliances, and a seamless flow into the living and dining areas. The primary suite includes a walk-in closet, and an updated private full bath that offers a double vanity and full shower. While the second bedroom is served by its own full bath-easily accessible to both the adjacent room's occupant and guests alike. Enjoy the screened porch year-round, with an open backdrop that keeps the home bright and welcoming-no heavy tree shade to block natural light or add extra yard mess. With two full bathrooms daily living. Enjoy the screened porch year-round, with an open backdrop that keeps the home bright and welcoming-no heavy tree shade to block natural light or add extra yard mess. This home also comes move-in ready with washer/dryer, freezer, and even an 86" TV included-real value for buyers who want turnkey comfort from day one. As part of the sought-after Heartland Crossing community, you'll enjoy access to pools, golf, walking trails, and a clubhouse, with HOA services that make low-maintenance living a reality. Perfect for retirees looking to downsize or first-time buyers wanting affordable luxury, this home offers the right balance of space, light, and lifestyle.
Contact an agent
Home facts
- Year built:2007
- Listing ID #:22048958
- Added:81 day(s) ago
- Updated:September 29, 2025 at 08:14 PM
Rooms and interior
- Bedrooms:2
- Total bathrooms:2
- Full bathrooms:2
Heating and cooling
- Cooling:Central Electric
- Heating:Electric, Forced Air
Structure and exterior
- Year built:2007
Schools
- High school:Mooresville High School
- Middle school:Paul Hadley Middle School
- Elementary school:North Madison Elementary School
Utilities
- Water:Public Water
Finances and disclosures
- Price:$244,000
New listings near 6423 E Walton Drive
- New
 $300,000Active3 beds 3 baths3,710 sq. ft.
$300,000Active3 beds 3 baths3,710 sq. ft.8853 Story Drive, Camby, IN 46113
MLS# 22065253Listed by: HIGHGARDEN REAL ESTATE - New
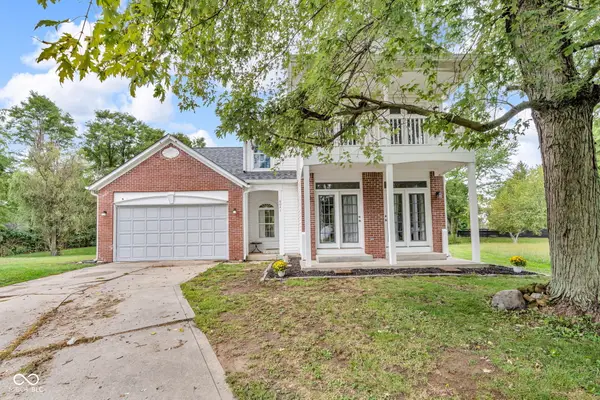 $349,900Active4 beds 3 baths3,291 sq. ft.
$349,900Active4 beds 3 baths3,291 sq. ft.6021 E Terhune Court, Camby, IN 46113
MLS# 22065171Listed by: GREENE REALTY, LLC - New
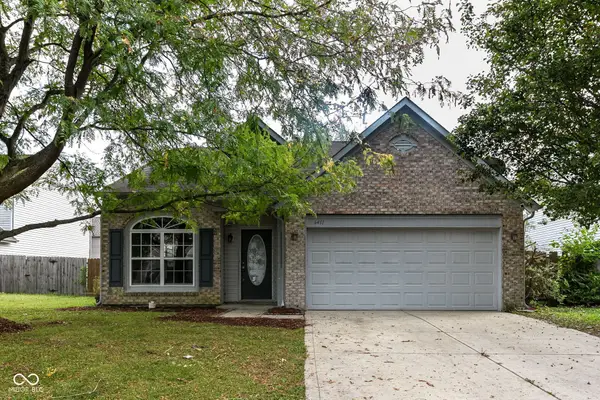 $220,000Active3 beds 3 baths1,848 sq. ft.
$220,000Active3 beds 3 baths1,848 sq. ft.6411 E Ablington Court, Camby, IN 46113
MLS# 22064984Listed by: RED BRIDGE REAL ESTATE - New
 $250,000Active3 beds 2 baths2,128 sq. ft.
$250,000Active3 beds 2 baths2,128 sq. ft.12619 N Slideoff Road, Camby, IN 46113
MLS# 22064869Listed by: ENVOY REAL ESTATE, LLC - New
 $210,000Active3 beds 2 baths1,266 sq. ft.
$210,000Active3 beds 2 baths1,266 sq. ft.5645 Marjorie Court, Camby, IN 46113
MLS# 22064325Listed by: KEY REALTY INDIANA - New
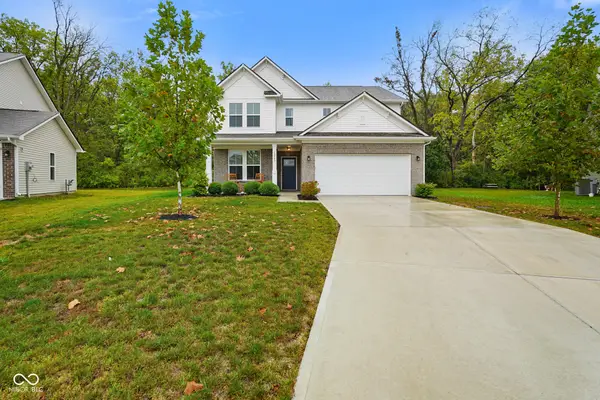 $379,900Active4 beds 3 baths2,348 sq. ft.
$379,900Active4 beds 3 baths2,348 sq. ft.13745 N George Court, Camby, IN 46113
MLS# 22063573Listed by: YOUR HOME TEAM - New
 $249,000Active2 beds 2 baths1,975 sq. ft.
$249,000Active2 beds 2 baths1,975 sq. ft.6420 E Walton Drive, Camby, IN 46113
MLS# 22063746Listed by: STEVE LEW REAL ESTATE GROUP, LLC - New
 $259,900Active4 beds 1 baths1,060 sq. ft.
$259,900Active4 beds 1 baths1,060 sq. ft.5414 Collett Drive E, Camby, IN 46113
MLS# 22063647Listed by: F.C. TUCKER COMPANY 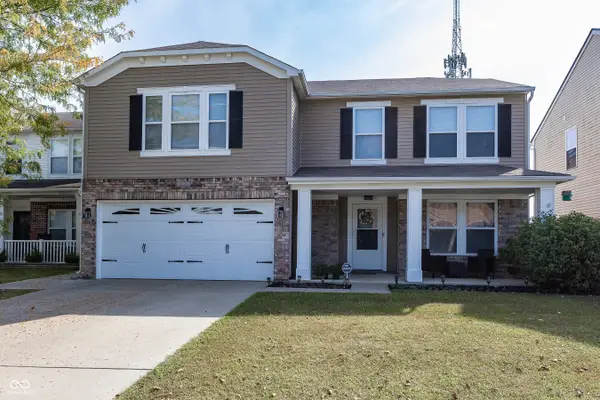 $312,000Active4 beds 3 baths3,186 sq. ft.
$312,000Active4 beds 3 baths3,186 sq. ft.8221 Ossian Court, Camby, IN 46113
MLS# 22063348Listed by: MATLOCK REALTY GROUP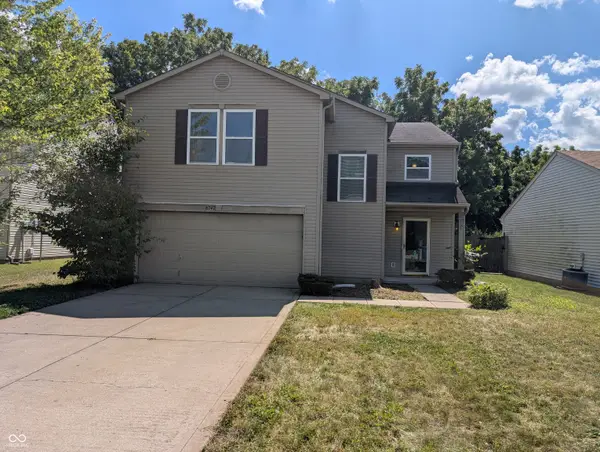 $249,900Active3 beds 3 baths1,987 sq. ft.
$249,900Active3 beds 3 baths1,987 sq. ft.8747 Limberlost Court, Indianapolis, IN 46113
MLS# 22063498Listed by: GARNET GROUP
