6737 Trey Drive, Camby, IN 46113
Local realty services provided by:Better Homes and Gardens Real Estate Gold Key
6737 Trey Drive,Camby, IN 46113
$335,000
- 3 Beds
- 3 Baths
- 2,397 sq. ft.
- Single family
- Active
Listed by:dylan knorr
Office:f.c. tucker company
MLS#:22045654
Source:IN_MIBOR
Price summary
- Price:$335,000
- Price per sq. ft.:$139.76
About this home
Welcome to your new home in Camby! This immaculately cared for single owner home can be yours! The main floor primary bedroom offers the privacy and convenience of an ensuite bathroom, which features a double vanity, a walk-in shower and spa tub with a massive walk in closet that connects to the laundry room. The front flex room with walk in closet allows you to have a home office, or can be easily converted into a fourth bedroom. The living room makes an immediate impression with its vaulted ceilings, creating an airy and expansive atmosphere. The kitchen provides generous space around a large L-shaped island with sink and breakfast bar, while the high definition countertops offer a sleek and modern aesthetic. Upstairs you will find a spacious loft that greets you to the the second and third bedrooms along with a full bathroom. Outback, you'll find a beautiful pond view with a full length concrete patio including a 12'x10' covered dining area.
Contact an agent
Home facts
- Year built:2019
- Listing ID #:22045654
- Added:99 day(s) ago
- Updated:September 25, 2025 at 01:28 PM
Rooms and interior
- Bedrooms:3
- Total bathrooms:3
- Full bathrooms:3
- Living area:2,397 sq. ft.
Heating and cooling
- Cooling:Central Electric
- Heating:Electric
Structure and exterior
- Year built:2019
- Building area:2,397 sq. ft.
- Lot area:0.16 Acres
Utilities
- Water:Public Water
Finances and disclosures
- Price:$335,000
- Price per sq. ft.:$139.76
New listings near 6737 Trey Drive
- New
 $250,000Active3 beds 2 baths2,128 sq. ft.
$250,000Active3 beds 2 baths2,128 sq. ft.12619 N Slideoff Road, Camby, IN 46113
MLS# 22064869Listed by: ENVOY REAL ESTATE, LLC - New
 $210,000Active3 beds 2 baths1,266 sq. ft.
$210,000Active3 beds 2 baths1,266 sq. ft.5645 Marjorie Court, Camby, IN 46113
MLS# 22064325Listed by: KEY REALTY INDIANA - New
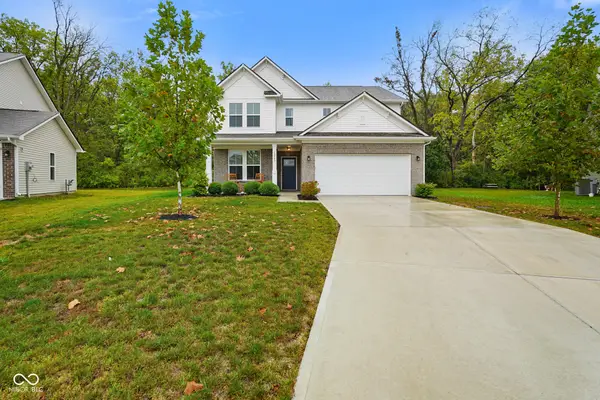 $379,900Active4 beds 3 baths2,348 sq. ft.
$379,900Active4 beds 3 baths2,348 sq. ft.13745 N George Court, Camby, IN 46113
MLS# 22063573Listed by: YOUR HOME TEAM - New
 $249,000Active2 beds 2 baths1,975 sq. ft.
$249,000Active2 beds 2 baths1,975 sq. ft.6420 E Walton Drive, Camby, IN 46113
MLS# 22063746Listed by: STEVE LEW REAL ESTATE GROUP, LLC - New
 $269,900Active4 beds 1 baths1,060 sq. ft.
$269,900Active4 beds 1 baths1,060 sq. ft.5414 Collett Drive E, Camby, IN 46113
MLS# 22063647Listed by: F.C. TUCKER COMPANY - New
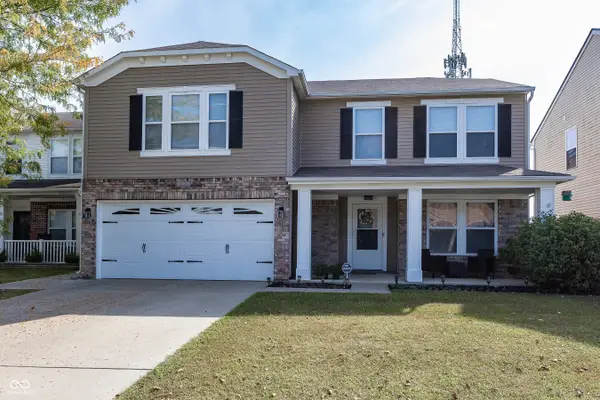 $312,000Active4 beds 3 baths3,186 sq. ft.
$312,000Active4 beds 3 baths3,186 sq. ft.8221 Ossian Court, Camby, IN 46113
MLS# 22063348Listed by: MATLOCK REALTY GROUP - New
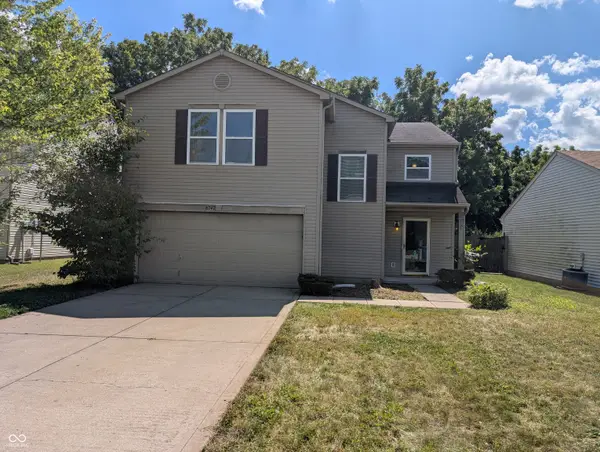 $249,900Active3 beds 3 baths1,987 sq. ft.
$249,900Active3 beds 3 baths1,987 sq. ft.8747 Limberlost Court, Indianapolis, IN 46113
MLS# 22063498Listed by: GARNET GROUP - New
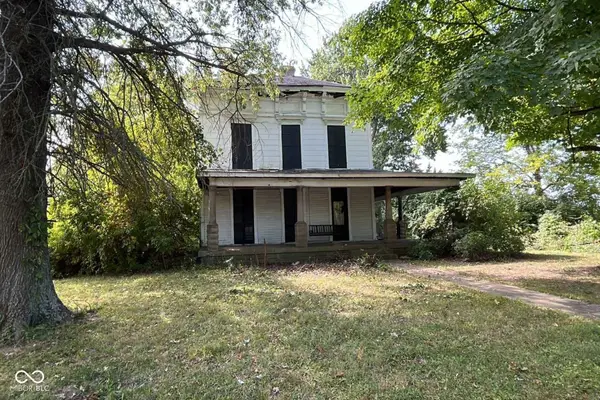 $299,900Active3 beds 1 baths2,364 sq. ft.
$299,900Active3 beds 1 baths2,364 sq. ft.8301 Camby Road, Camby, IN 46113
MLS# 22063264Listed by: EXP REALTY LLC - Open Sat, 11am to 1pmNew
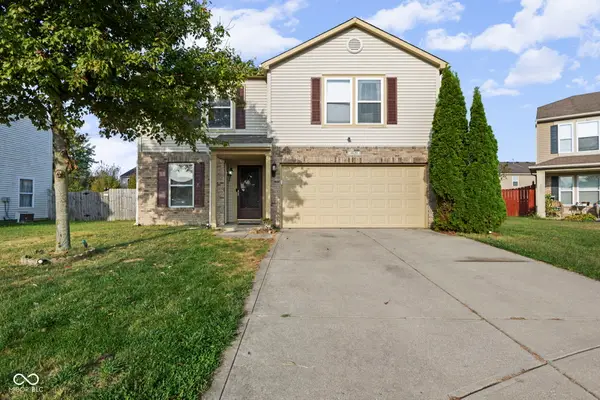 $298,000Active4 beds 3 baths3,008 sq. ft.
$298,000Active4 beds 3 baths3,008 sq. ft.8620 Hopewell Court, Camby, IN 46113
MLS# 22062833Listed by: KELLER WILLIAMS INDY METRO S  $189,000Active3 beds 1 baths1,272 sq. ft.
$189,000Active3 beds 1 baths1,272 sq. ft.7448 Wise Street, West Newton, IN 46183
MLS# 22058935Listed by: KEY REALTY INDIANA
