6926 Morgan Avenue, Camby, IN 46113
Local realty services provided by:Better Homes and Gardens Real Estate Gold Key
Listed by:david charles
Office:re/max centerstone
MLS#:22056616
Source:IN_MIBOR
Price summary
- Price:$348,900
- Price per sq. ft.:$86.88
About this home
Welcome to this Cape Cod style home that offers four bedrooms and two full bathrooms across two stories. Nestled in the heart of Camby, this attractive single-family residence presents an opportunity to embrace comfortable living on a generous lot. The property offers an inviting atmosphere, blending classic charm with modern sensibilities. The living room is adorned with crown molding, which adds a touch of elegance and sophistication to the space, while a distinctive wood wall creates a focal point that exudes warmth and character. Imagine spending cozy evenings in this inviting atmosphere, surrounded by the beauty of carefully chosen design elements. The kitchen features a kitchen bar and kitchen peninsula, providing ample space for meal preparation and casual dining, offering a central gathering spot for everyday living. Outside, a porch welcomes you with its promise of tranquil moments, and a sunroom provides a bright and airy space to relax and unwind, regardless of the weather. The deck and patio extend the living area outdoors, offering opportunities for al fresco dining and entertaining. An outdoor dining area sets the stage for memorable gatherings, while a woods view provides a serene backdrop to everyday life. The exterior also boasts an oversized garage that pays homage to Camby's historical roots. The primary bedroom is more of a retreat area and includes a sizable walk-in closet with a sitting area and a private bathroom. This charming property provides a unique opportunity to embrace a lifestyle of comfort and tranquility in a highly desirable location. Don't miss this wonderful opportunity to call this your new home. Be sure to check out the 3D virtual interactive tour!
Contact an agent
Home facts
- Year built:1940
- Listing ID #:22056616
- Added:42 day(s) ago
- Updated:September 25, 2025 at 01:28 PM
Rooms and interior
- Bedrooms:4
- Total bathrooms:2
- Full bathrooms:2
- Living area:3,080 sq. ft.
Heating and cooling
- Cooling:Central Electric
- Heating:Baseboard, Forced Air
Structure and exterior
- Year built:1940
- Building area:3,080 sq. ft.
- Lot area:0.74 Acres
Schools
- High school:Decatur Central High School
- Middle school:Decatur Middle School
Utilities
- Water:Public Water, Well
Finances and disclosures
- Price:$348,900
- Price per sq. ft.:$86.88
New listings near 6926 Morgan Avenue
- New
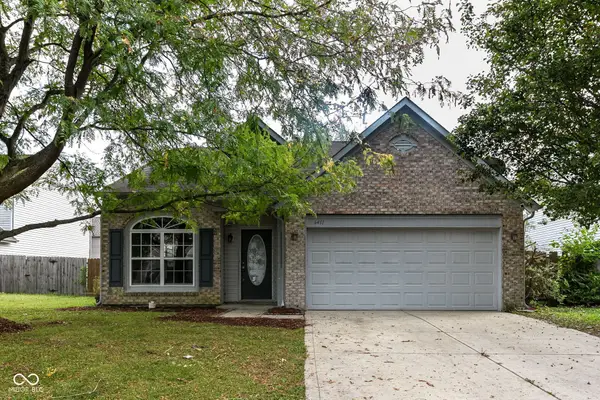 $220,000Active3 beds 3 baths1,848 sq. ft.
$220,000Active3 beds 3 baths1,848 sq. ft.6411 E Ablington Court, Camby, IN 46113
MLS# 22064984Listed by: RED BRIDGE REAL ESTATE - New
 $250,000Active3 beds 2 baths2,128 sq. ft.
$250,000Active3 beds 2 baths2,128 sq. ft.12619 N Slideoff Road, Camby, IN 46113
MLS# 22064869Listed by: ENVOY REAL ESTATE, LLC - New
 $210,000Active3 beds 2 baths1,266 sq. ft.
$210,000Active3 beds 2 baths1,266 sq. ft.5645 Marjorie Court, Camby, IN 46113
MLS# 22064325Listed by: KEY REALTY INDIANA - New
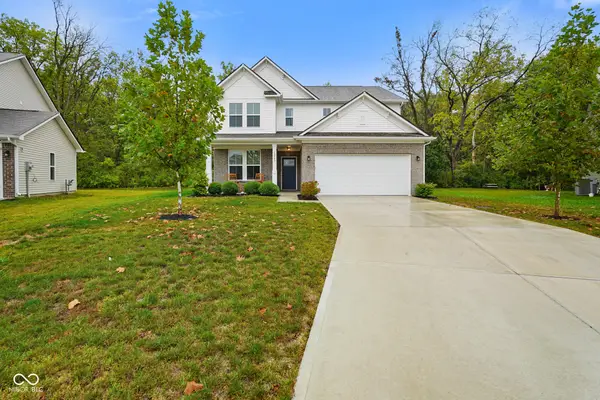 $379,900Active4 beds 3 baths2,348 sq. ft.
$379,900Active4 beds 3 baths2,348 sq. ft.13745 N George Court, Camby, IN 46113
MLS# 22063573Listed by: YOUR HOME TEAM - New
 $249,000Active2 beds 2 baths1,975 sq. ft.
$249,000Active2 beds 2 baths1,975 sq. ft.6420 E Walton Drive, Camby, IN 46113
MLS# 22063746Listed by: STEVE LEW REAL ESTATE GROUP, LLC - New
 $269,900Active4 beds 1 baths1,060 sq. ft.
$269,900Active4 beds 1 baths1,060 sq. ft.5414 Collett Drive E, Camby, IN 46113
MLS# 22063647Listed by: F.C. TUCKER COMPANY - New
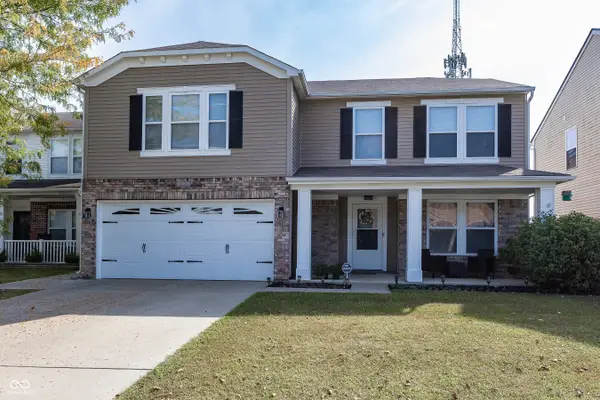 $312,000Active4 beds 3 baths3,186 sq. ft.
$312,000Active4 beds 3 baths3,186 sq. ft.8221 Ossian Court, Camby, IN 46113
MLS# 22063348Listed by: MATLOCK REALTY GROUP - New
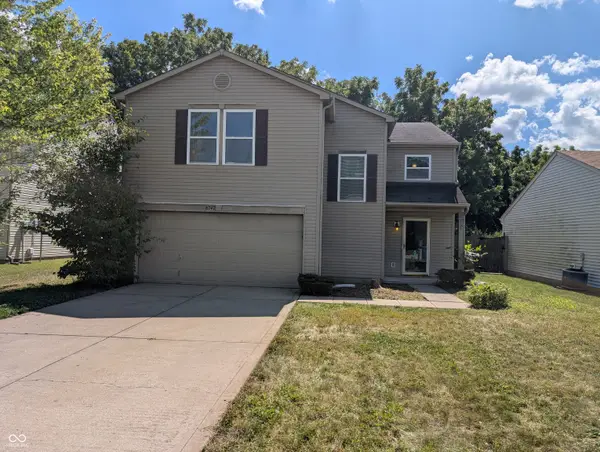 $249,900Active3 beds 3 baths1,987 sq. ft.
$249,900Active3 beds 3 baths1,987 sq. ft.8747 Limberlost Court, Indianapolis, IN 46113
MLS# 22063498Listed by: GARNET GROUP - New
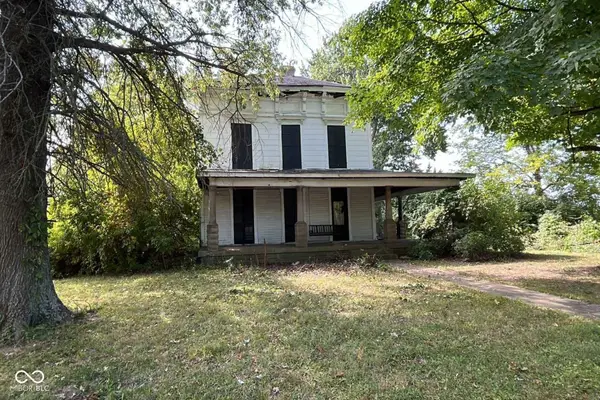 $299,900Active3 beds 1 baths2,364 sq. ft.
$299,900Active3 beds 1 baths2,364 sq. ft.8301 Camby Road, Camby, IN 46113
MLS# 22063264Listed by: EXP REALTY LLC - Open Sat, 11am to 1pmNew
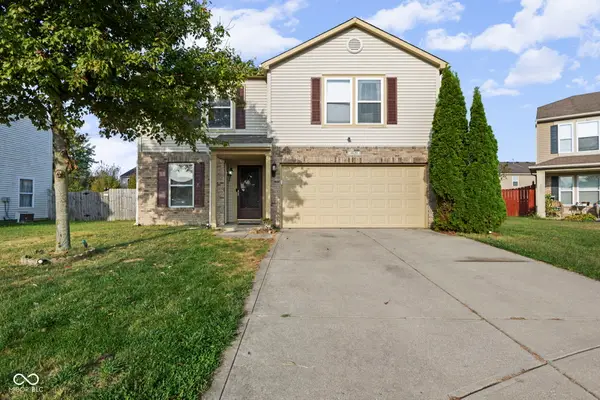 $298,000Active4 beds 3 baths3,008 sq. ft.
$298,000Active4 beds 3 baths3,008 sq. ft.8620 Hopewell Court, Camby, IN 46113
MLS# 22062833Listed by: KELLER WILLIAMS INDY METRO S
