7111 E Rising Sun Circle N, Camby, IN 46113
Local realty services provided by:Better Homes and Gardens Real Estate Gold Key
Listed by:lindsey smalling
Office:f.c. tucker company
MLS#:22047633
Source:IN_MIBOR
Price summary
- Price:$319,900
- Price per sq. ft.:$166.27
About this home
*FULLY FURNISHED* *PRIOR MODEL HOME* Beautiful newer model home for sale in the Enclave! This spacious and fully furnished 4-bedroom, 2.5-bathroom home offers a perfect blend of classic charm and modern convenience. Located in a desirable neighborhood, this two-story residence features a bright and open floor plan designed for today's lifestyle. The main level includes a generous living room ideal for entertaining, along with a flexible bonus room just off the kitchen-perfect for a home office, playroom, or additional living space. The kitchen features a dining area and is equipped with recent updates that include beautiful new countertops, stylish new island stools, and a brand-new dishwasher. Stainless steel appliances remain with the home. Upstairs, you'll find all four bedrooms, including a spacious primary suite with a private bath, as well as a conveniently located laundry room. Additional recent upgrades throughout the home include new LVP flooring in the great room, kitchen, and dining area, a new area rug in the great room, and updated plumbing fixtures-enhancing both style and functionality. Outside, enjoy a large open backyard with a patio-ideal for outdoor dining, entertaining, or relaxing. All furniture stays with home!
Contact an agent
Home facts
- Year built:2020
- Listing ID #:22047633
- Added:55 day(s) ago
- Updated:September 25, 2025 at 01:28 PM
Rooms and interior
- Bedrooms:4
- Total bathrooms:3
- Full bathrooms:2
- Half bathrooms:1
- Living area:1,924 sq. ft.
Heating and cooling
- Cooling:Central Electric, Heat Pump
- Heating:Electric, Forced Air
Structure and exterior
- Year built:2020
- Building area:1,924 sq. ft.
- Lot area:0.18 Acres
Schools
- High school:Mooresville High School
- Middle school:Paul Hadley Middle School
- Elementary school:North Madison Elementary School
Utilities
- Water:Public Water
Finances and disclosures
- Price:$319,900
- Price per sq. ft.:$166.27
New listings near 7111 E Rising Sun Circle N
- New
 $250,000Active3 beds 2 baths2,128 sq. ft.
$250,000Active3 beds 2 baths2,128 sq. ft.12619 N Slideoff Road, Camby, IN 46113
MLS# 22064869Listed by: ENVOY REAL ESTATE, LLC - New
 $210,000Active3 beds 2 baths1,266 sq. ft.
$210,000Active3 beds 2 baths1,266 sq. ft.5645 Marjorie Court, Camby, IN 46113
MLS# 22064325Listed by: KEY REALTY INDIANA - New
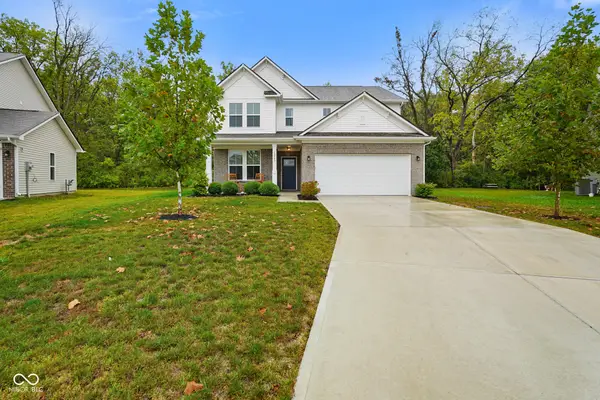 $379,900Active4 beds 3 baths2,348 sq. ft.
$379,900Active4 beds 3 baths2,348 sq. ft.13745 N George Court, Camby, IN 46113
MLS# 22063573Listed by: YOUR HOME TEAM - New
 $249,000Active2 beds 2 baths1,975 sq. ft.
$249,000Active2 beds 2 baths1,975 sq. ft.6420 E Walton Drive, Camby, IN 46113
MLS# 22063746Listed by: STEVE LEW REAL ESTATE GROUP, LLC - New
 $269,900Active4 beds 1 baths1,060 sq. ft.
$269,900Active4 beds 1 baths1,060 sq. ft.5414 Collett Drive E, Camby, IN 46113
MLS# 22063647Listed by: F.C. TUCKER COMPANY - New
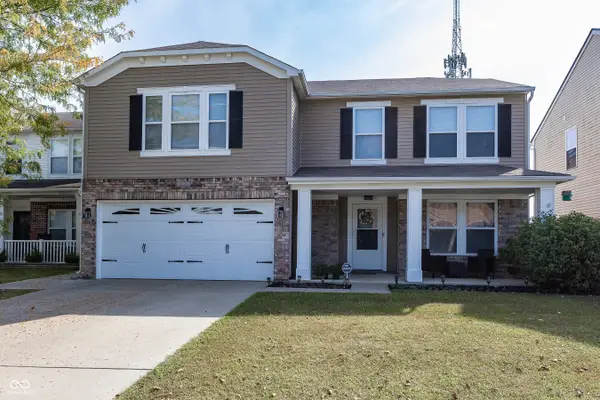 $312,000Active4 beds 3 baths3,186 sq. ft.
$312,000Active4 beds 3 baths3,186 sq. ft.8221 Ossian Court, Camby, IN 46113
MLS# 22063348Listed by: MATLOCK REALTY GROUP - New
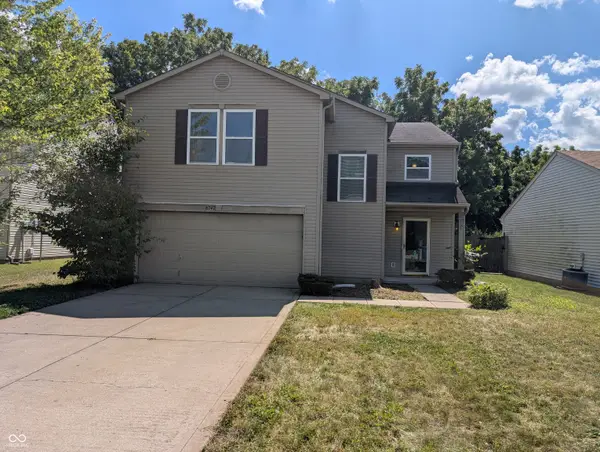 $249,900Active3 beds 3 baths1,987 sq. ft.
$249,900Active3 beds 3 baths1,987 sq. ft.8747 Limberlost Court, Indianapolis, IN 46113
MLS# 22063498Listed by: GARNET GROUP - New
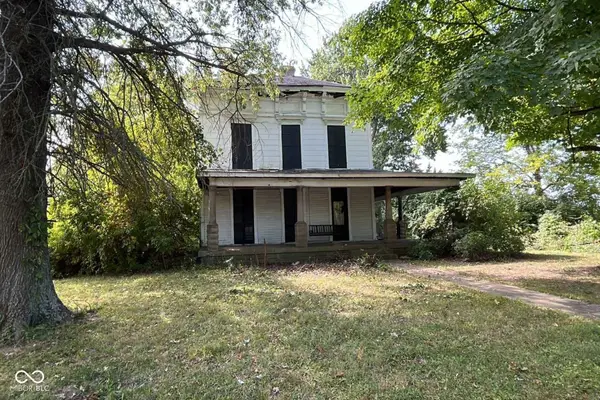 $299,900Active3 beds 1 baths2,364 sq. ft.
$299,900Active3 beds 1 baths2,364 sq. ft.8301 Camby Road, Camby, IN 46113
MLS# 22063264Listed by: EXP REALTY LLC - Open Sat, 11am to 1pmNew
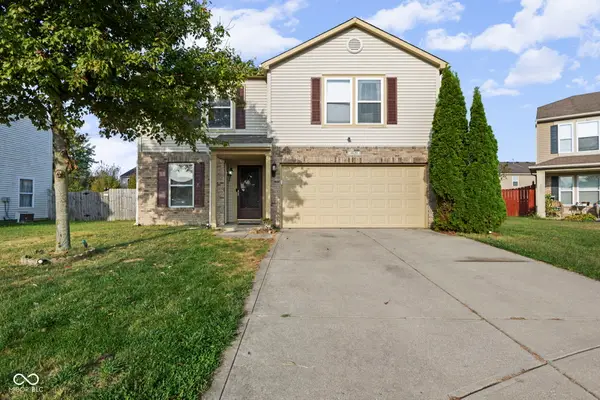 $298,000Active4 beds 3 baths3,008 sq. ft.
$298,000Active4 beds 3 baths3,008 sq. ft.8620 Hopewell Court, Camby, IN 46113
MLS# 22062833Listed by: KELLER WILLIAMS INDY METRO S  $189,000Active3 beds 1 baths1,272 sq. ft.
$189,000Active3 beds 1 baths1,272 sq. ft.7448 Wise Street, West Newton, IN 46183
MLS# 22058935Listed by: KEY REALTY INDIANA
