7171 E Rising Sun Circle S, Camby, IN 46113
Local realty services provided by:Better Homes and Gardens Real Estate Gold Key
Upcoming open houses
- Sat, Sep 2702:00 pm - 04:00 pm
Listed by:kirsten conway
Office:carpenter, realtors
MLS#:22043906
Source:IN_MIBOR
Price summary
- Price:$278,000
- Price per sq. ft.:$215.17
About this home
Welcome to this beautifully maintained 3-bedroom, 2-bath ranch home, in the highly sought- after Enclave addition of Heartland Crossing. This three year old home has been well taken care of and is in pristine condition. Inside you'll find an open-concept layout filled with natural light and a spacious kitchen with a large center island, perfect for entertaining! Enjoy breathtaking views from your backyard, with no neighbors behind you, this home backs up to a green belt, serene pond and the golf course, offering a peaceful and private setting. Located near walking trails, community amenities, including playgrounds and a pool, shopping & dining, this home combines comfort, convenience and scenic surroundings. Don't miss your chance to own a rare ranch-style home in one of Heartland Crossing's most desirable communities!
Contact an agent
Home facts
- Year built:2022
- Listing ID #:22043906
- Added:109 day(s) ago
- Updated:September 26, 2025 at 08:40 PM
Rooms and interior
- Bedrooms:3
- Total bathrooms:2
- Full bathrooms:2
- Living area:1,292 sq. ft.
Heating and cooling
- Cooling:Central Electric
- Heating:Forced Air
Structure and exterior
- Year built:2022
- Building area:1,292 sq. ft.
- Lot area:0.16 Acres
Schools
- High school:Mooresville High School
- Middle school:Paul Hadley Middle School
Utilities
- Water:Public Water
Finances and disclosures
- Price:$278,000
- Price per sq. ft.:$215.17
New listings near 7171 E Rising Sun Circle S
- New
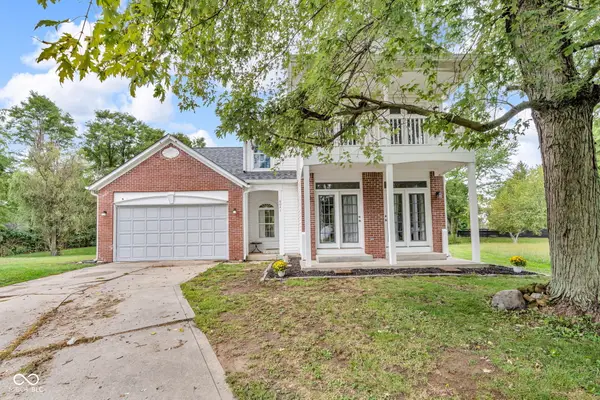 $349,900Active4 beds 3 baths3,291 sq. ft.
$349,900Active4 beds 3 baths3,291 sq. ft.6021 E Terhune Court, Camby, IN 46113
MLS# 22065171Listed by: GREENE REALTY, LLC - New
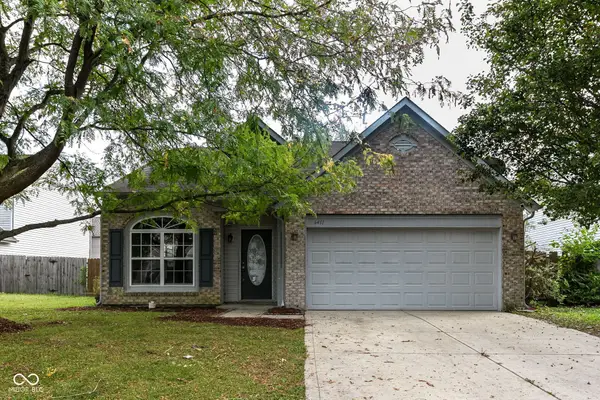 $220,000Active3 beds 3 baths1,848 sq. ft.
$220,000Active3 beds 3 baths1,848 sq. ft.6411 E Ablington Court, Camby, IN 46113
MLS# 22064984Listed by: RED BRIDGE REAL ESTATE - New
 $250,000Active3 beds 2 baths2,128 sq. ft.
$250,000Active3 beds 2 baths2,128 sq. ft.12619 N Slideoff Road, Camby, IN 46113
MLS# 22064869Listed by: ENVOY REAL ESTATE, LLC - New
 $210,000Active3 beds 2 baths1,266 sq. ft.
$210,000Active3 beds 2 baths1,266 sq. ft.5645 Marjorie Court, Camby, IN 46113
MLS# 22064325Listed by: KEY REALTY INDIANA - New
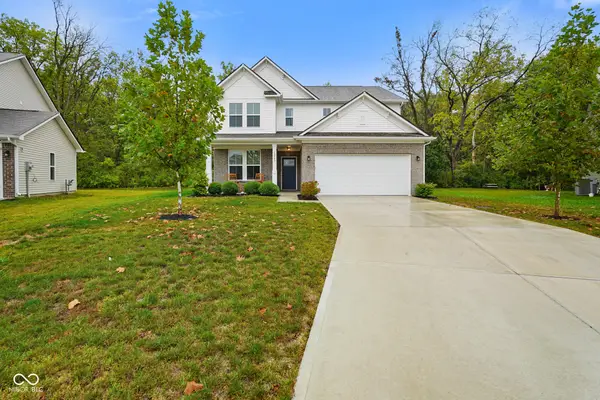 $379,900Active4 beds 3 baths2,348 sq. ft.
$379,900Active4 beds 3 baths2,348 sq. ft.13745 N George Court, Camby, IN 46113
MLS# 22063573Listed by: YOUR HOME TEAM - New
 $249,000Active2 beds 2 baths1,975 sq. ft.
$249,000Active2 beds 2 baths1,975 sq. ft.6420 E Walton Drive, Camby, IN 46113
MLS# 22063746Listed by: STEVE LEW REAL ESTATE GROUP, LLC - New
 $269,900Active4 beds 1 baths1,060 sq. ft.
$269,900Active4 beds 1 baths1,060 sq. ft.5414 Collett Drive E, Camby, IN 46113
MLS# 22063647Listed by: F.C. TUCKER COMPANY - New
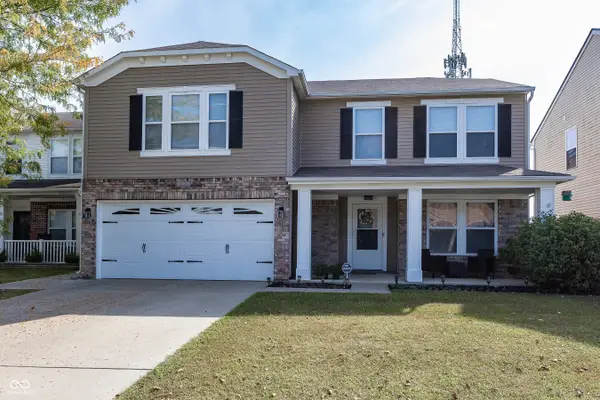 $312,000Active4 beds 3 baths3,186 sq. ft.
$312,000Active4 beds 3 baths3,186 sq. ft.8221 Ossian Court, Camby, IN 46113
MLS# 22063348Listed by: MATLOCK REALTY GROUP - New
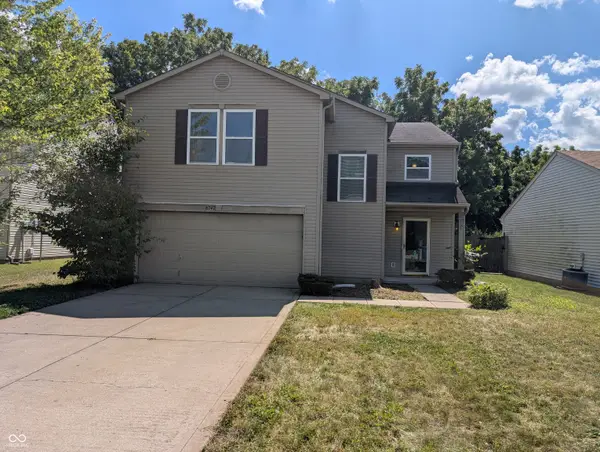 $249,900Active3 beds 3 baths1,987 sq. ft.
$249,900Active3 beds 3 baths1,987 sq. ft.8747 Limberlost Court, Indianapolis, IN 46113
MLS# 22063498Listed by: GARNET GROUP - New
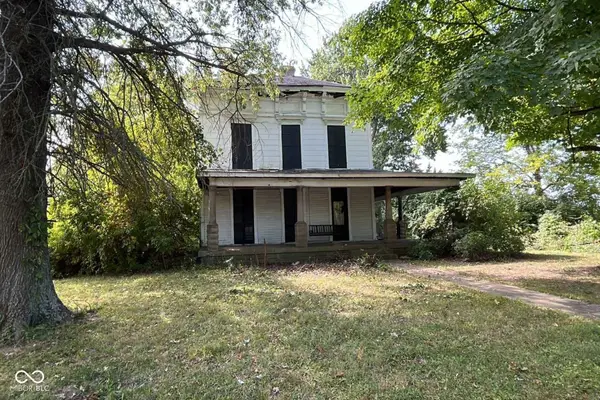 $299,900Active3 beds 1 baths2,364 sq. ft.
$299,900Active3 beds 1 baths2,364 sq. ft.8301 Camby Road, Camby, IN 46113
MLS# 22063264Listed by: EXP REALTY LLC
