7511 Eddie Lane, Camby, IN 46113
Local realty services provided by:Better Homes and Gardens Real Estate Gold Key
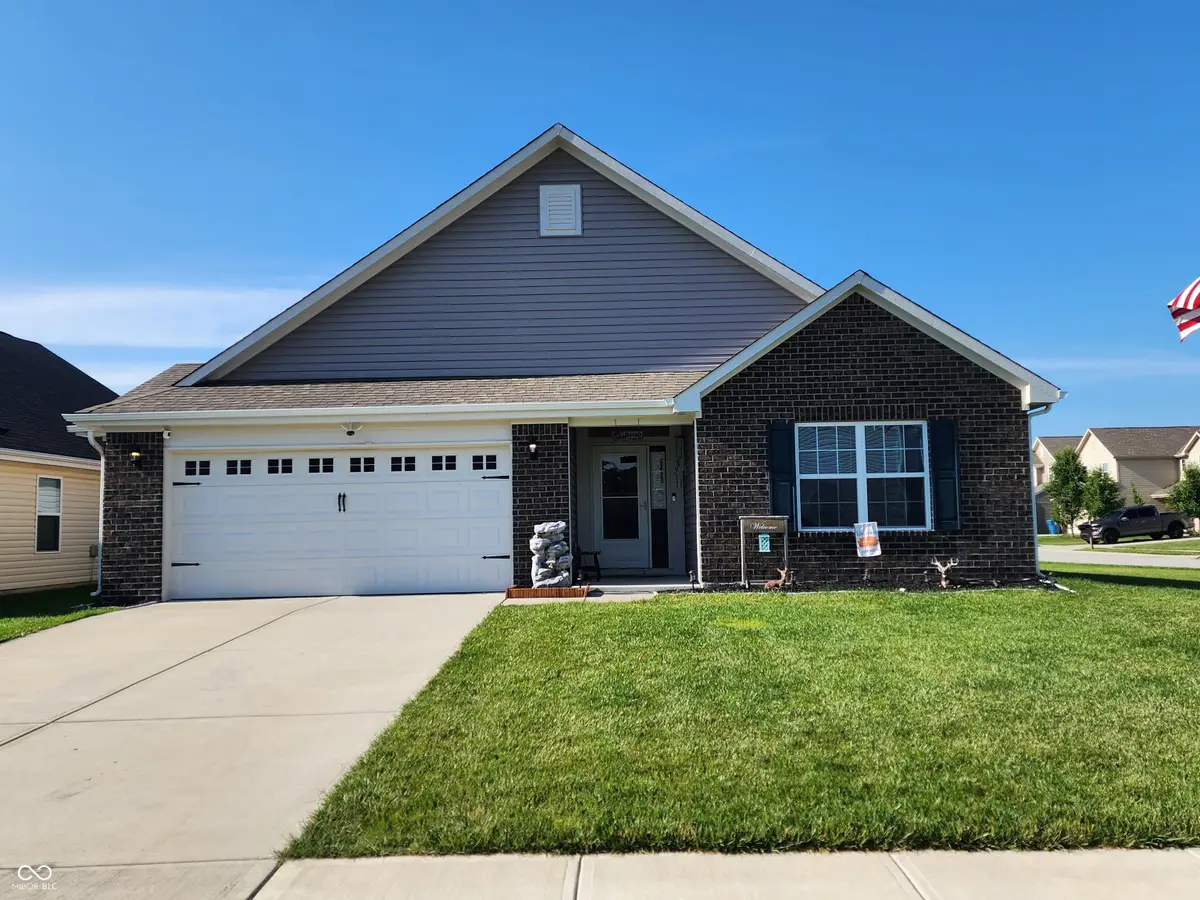
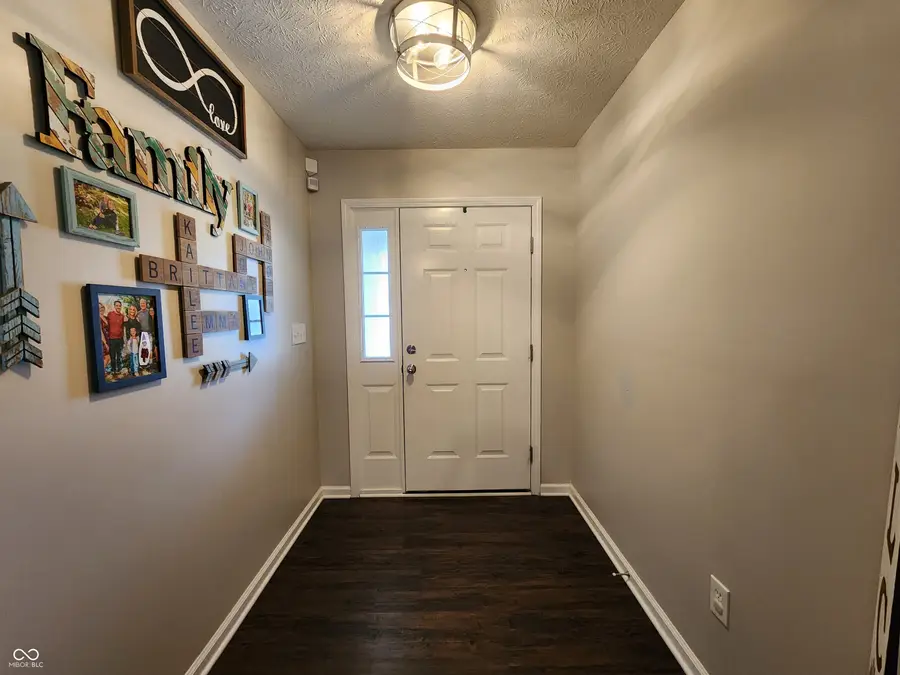
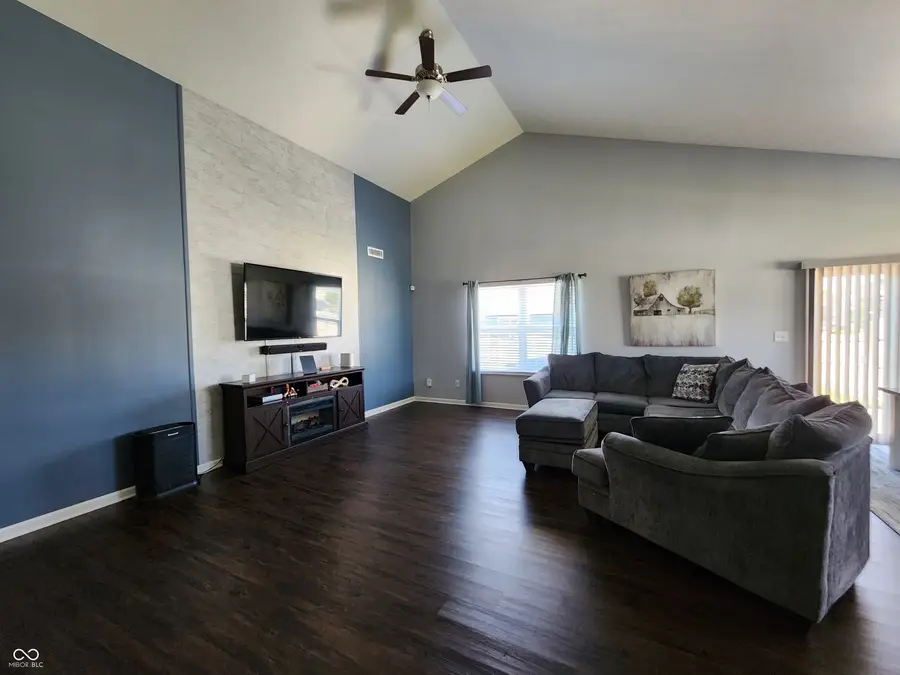
Listed by:patrick watkins
Office:mike watkins real estate group
MLS#:22046239
Source:IN_MIBOR
Price summary
- Price:$294,900
- Price per sq. ft.:$163.47
About this home
Welcome to this beautifully maintained 3-bedroom, 2-bathroom home nestled in a quiet neighborhood. This inviting residence boasts an open-concept layout filled with natural light, featuring a modern kitchen with stainless steel appliances, and a large island perfect for entertaining. The spacious living area flows seamlessly into the dining space, offering the perfect setting for both everyday living and special occasions. Each bedroom offers ample closet space and comfort, while the primary suite includes a private bath with a walk-in shower. Step outside to enjoy a nice, fenced backyard, ideal for gardening, play, or relaxing. Additional highlights include a two-car garage, vinyl hardwood flooring, central HVAC, and a laundry room with access to primary closet. Conveniently located near schools, parks, shopping, and dining, this home combines comfort, style, and location-perfect for anyone looking to enjoy suburban living with modern conveniences.
Contact an agent
Home facts
- Year built:2019
- Listing Id #:22046239
- Added:55 day(s) ago
- Updated:August 01, 2025 at 12:48 PM
Rooms and interior
- Bedrooms:3
- Total bathrooms:2
- Full bathrooms:2
- Living area:1,804 sq. ft.
Heating and cooling
- Cooling:Central Electric
- Heating:Forced Air, Heat Pump
Structure and exterior
- Year built:2019
- Building area:1,804 sq. ft.
- Lot area:0.22 Acres
Schools
- High school:Decatur Central High School
- Middle school:Decatur Middle School
- Elementary school:West Newton Elementary School
Utilities
- Water:Public Water
Finances and disclosures
- Price:$294,900
- Price per sq. ft.:$163.47
New listings near 7511 Eddie Lane
- Open Sun, 3 to 5pmNew
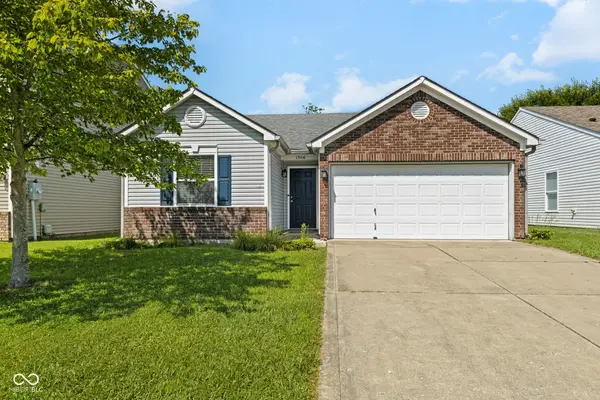 $249,900Active3 beds 2 baths1,258 sq. ft.
$249,900Active3 beds 2 baths1,258 sq. ft.13116 N Becks Grove Drive, Camby, IN 46113
MLS# 22054957Listed by: F.C. TUCKER COMPANY - New
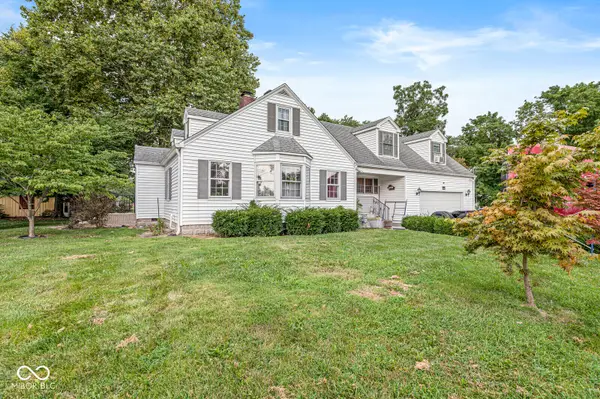 $359,900Active4 beds 2 baths3,080 sq. ft.
$359,900Active4 beds 2 baths3,080 sq. ft.6926 Morgan Avenue, Camby, IN 46113
MLS# 22056616Listed by: RE/MAX CENTERSTONE - New
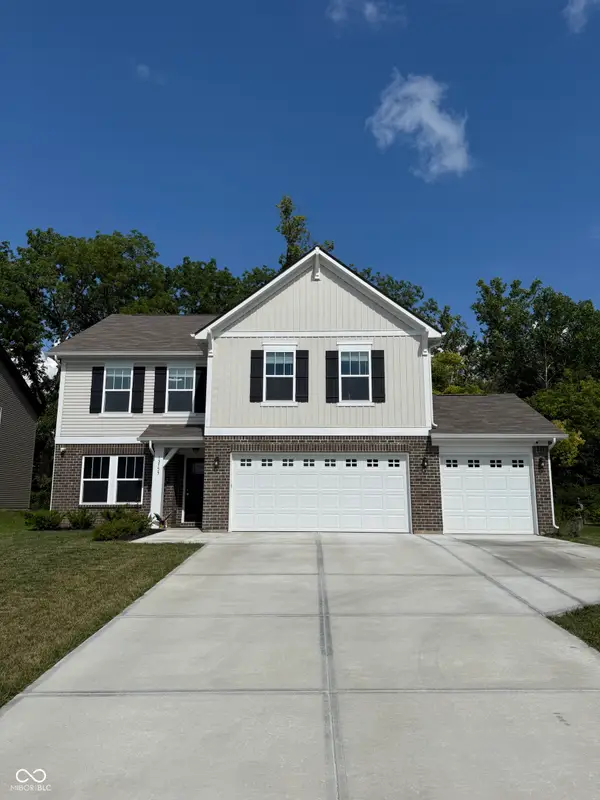 $385,900Active3 beds 3 baths2,368 sq. ft.
$385,900Active3 beds 3 baths2,368 sq. ft.13755 George Court, Camby, IN 46113
MLS# 22053292Listed by: EXP REALTY, LLC - New
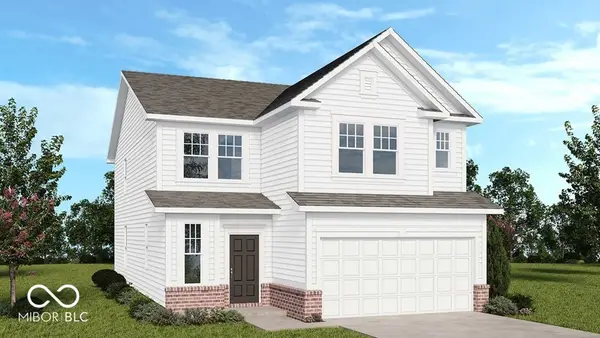 $399,999Active4 beds 3 baths2,544 sq. ft.
$399,999Active4 beds 3 baths2,544 sq. ft.7513 Firecrest Lane, Camby, IN 46113
MLS# 22056353Listed by: PYATT BUILDERS, LLC - Open Sun, 2 to 4pm
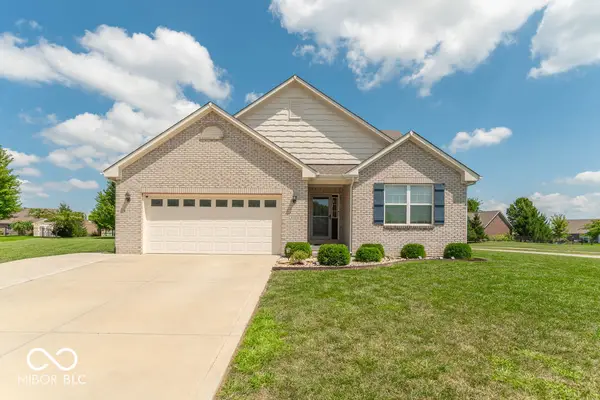 $425,000Pending3 beds 2 baths2,333 sq. ft.
$425,000Pending3 beds 2 baths2,333 sq. ft.6104 E Pilot Court, Camby, IN 46113
MLS# 22055944Listed by: F.C. TUCKER COMPANY - Open Sun, 12 to 2pmNew
 $417,900Active3 beds 3 baths2,660 sq. ft.
$417,900Active3 beds 3 baths2,660 sq. ft.13931 N Honey Creek Lane W, Camby, IN 46113
MLS# 22035318Listed by: HIGHGARDEN REAL ESTATE 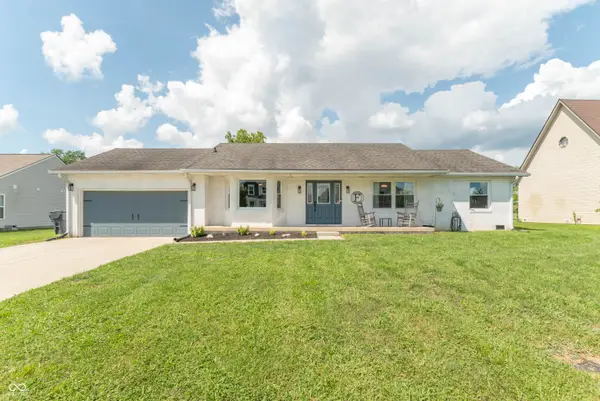 $279,000Pending3 beds 2 baths1,371 sq. ft.
$279,000Pending3 beds 2 baths1,371 sq. ft.5580 E Donald Court, Camby, IN 46113
MLS# 22055253Listed by: THE STEWART HOME GROUP- New
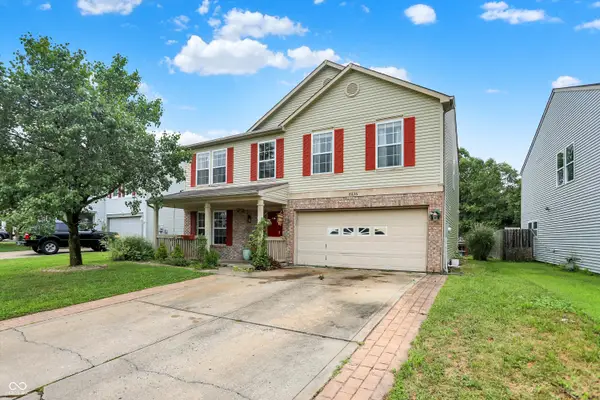 $285,000Active3 beds 3 baths2,494 sq. ft.
$285,000Active3 beds 3 baths2,494 sq. ft.8636 Aylesworth Drive, Camby, IN 46113
MLS# 22054642Listed by: REDFIN CORPORATION - New
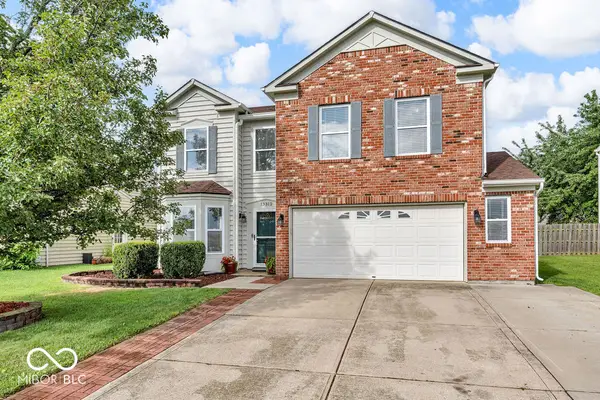 $331,500Active4 beds 3 baths2,286 sq. ft.
$331,500Active4 beds 3 baths2,286 sq. ft.13312 N Badger Grove Drive, Camby, IN 46113
MLS# 22055025Listed by: BLU NEST REALTY 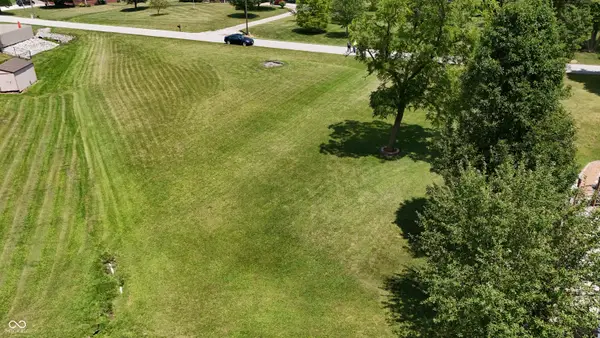 $44,000Active0.44 Acres
$44,000Active0.44 Acres0 N Oak North Drive, Camby, IN 46113
MLS# 22050808Listed by: F.C. TUCKER COMPANY

