7517 Big Bend Boulevard, Camby, IN 46113
Local realty services provided by:Better Homes and Gardens Real Estate Gold Key
Listed by:frances williams
Office:drh realty of indiana, llc.
MLS#:22039143
Source:IN_MIBOR
Price summary
- Price:$399,000
- Price per sq. ft.:$153.46
About this home
Welcome to the Henley in Parks at Decatur Estates! This beautiful two-story home offers 5 spacious bedrooms and 3 full baths, designed with comfort and convenience in mind. One of the bedrooms and a full bath are conveniently located on the main floor, making it ideal for guests or multi-generational living. The staircase is situated off the family room, ensuring both easy access and privacy. The kitchen is a true highlight with elegant white cabinetry, a large pantry, and a built-in island that provides ample seating space. Enjoy the luxurious feel of quartz countertops throughout the home. The main floor also features a roomy study at the front of the house, perfect for work or quiet relaxation. Upstairs, you'll find 4 additional well-sized bedrooms, one of which boasts a walk-in closet. There's also a versatile second living space that can be transformed into a home office, study area, or hobby room. Enjoy time with family and friends on the outdoor covered patio. The neighborhood distinguishes itself by offering an upcoming family-friendly splash pad, walking paths, playground, fishing pond and covered school bus stops. For modern living, this home comes equipped with America's Smart Home Technology, including a smart video doorbell, smart Honeywell thermostat, Amazon Echo Pop, smart door lock, Deako light switches, and more, ensuring both comfort and security at your fingertips.
Contact an agent
Home facts
- Year built:2025
- Listing ID #:22039143
- Added:113 day(s) ago
- Updated:September 25, 2025 at 01:28 PM
Rooms and interior
- Bedrooms:5
- Total bathrooms:3
- Full bathrooms:3
- Living area:2,600 sq. ft.
Heating and cooling
- Cooling:Central Electric
Structure and exterior
- Year built:2025
- Building area:2,600 sq. ft.
- Lot area:0.23 Acres
Schools
- High school:Decatur Central High School
- Middle school:Decatur Middle School
- Elementary school:West Newton Elementary School
Utilities
- Water:Public Water
Finances and disclosures
- Price:$399,000
- Price per sq. ft.:$153.46
New listings near 7517 Big Bend Boulevard
- New
 $250,000Active3 beds 2 baths2,128 sq. ft.
$250,000Active3 beds 2 baths2,128 sq. ft.12619 N Slideoff Road, Camby, IN 46113
MLS# 22064869Listed by: ENVOY REAL ESTATE, LLC - New
 $210,000Active3 beds 2 baths1,266 sq. ft.
$210,000Active3 beds 2 baths1,266 sq. ft.5645 Marjorie Court, Camby, IN 46113
MLS# 22064325Listed by: KEY REALTY INDIANA - New
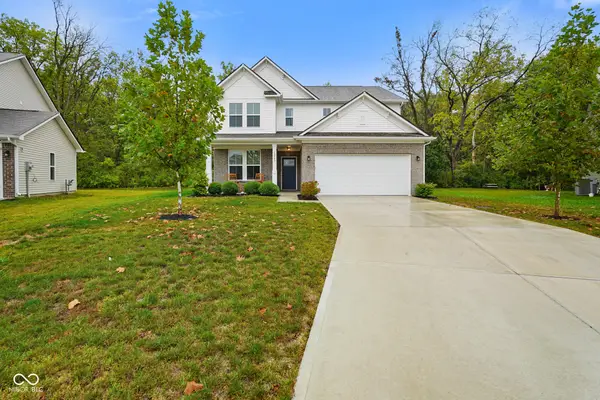 $379,900Active4 beds 3 baths2,348 sq. ft.
$379,900Active4 beds 3 baths2,348 sq. ft.13745 N George Court, Camby, IN 46113
MLS# 22063573Listed by: YOUR HOME TEAM - New
 $249,000Active2 beds 2 baths1,975 sq. ft.
$249,000Active2 beds 2 baths1,975 sq. ft.6420 E Walton Drive, Camby, IN 46113
MLS# 22063746Listed by: STEVE LEW REAL ESTATE GROUP, LLC - New
 $269,900Active4 beds 1 baths1,060 sq. ft.
$269,900Active4 beds 1 baths1,060 sq. ft.5414 Collett Drive E, Camby, IN 46113
MLS# 22063647Listed by: F.C. TUCKER COMPANY - New
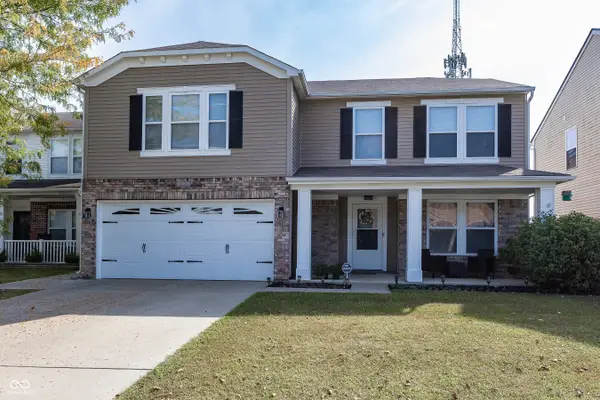 $312,000Active4 beds 3 baths3,186 sq. ft.
$312,000Active4 beds 3 baths3,186 sq. ft.8221 Ossian Court, Camby, IN 46113
MLS# 22063348Listed by: MATLOCK REALTY GROUP - New
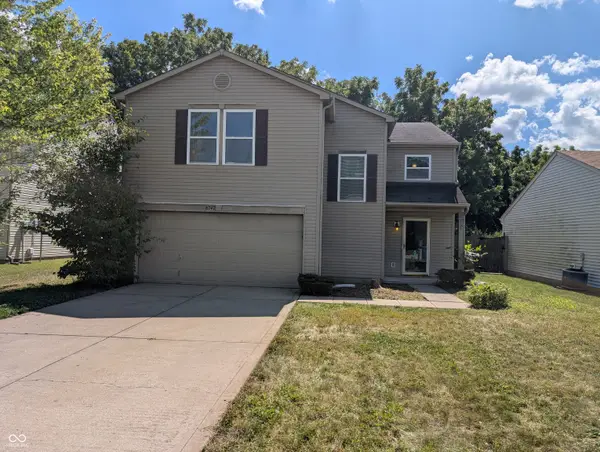 $249,900Active3 beds 3 baths1,987 sq. ft.
$249,900Active3 beds 3 baths1,987 sq. ft.8747 Limberlost Court, Indianapolis, IN 46113
MLS# 22063498Listed by: GARNET GROUP - New
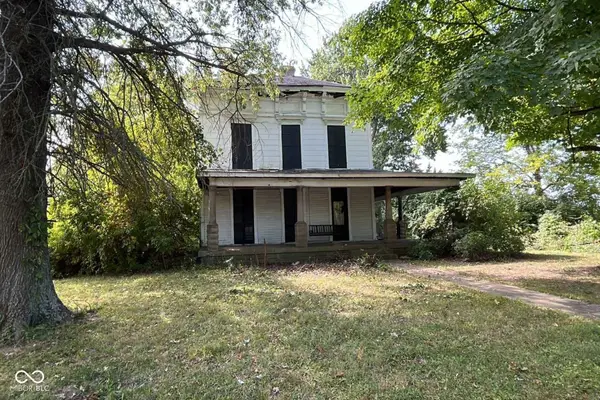 $299,900Active3 beds 1 baths2,364 sq. ft.
$299,900Active3 beds 1 baths2,364 sq. ft.8301 Camby Road, Camby, IN 46113
MLS# 22063264Listed by: EXP REALTY LLC - Open Sat, 11am to 1pmNew
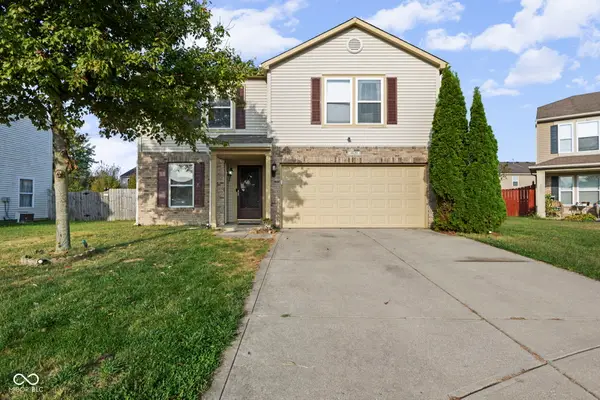 $298,000Active4 beds 3 baths3,008 sq. ft.
$298,000Active4 beds 3 baths3,008 sq. ft.8620 Hopewell Court, Camby, IN 46113
MLS# 22062833Listed by: KELLER WILLIAMS INDY METRO S  $189,000Active3 beds 1 baths1,272 sq. ft.
$189,000Active3 beds 1 baths1,272 sq. ft.7448 Wise Street, West Newton, IN 46183
MLS# 22058935Listed by: KEY REALTY INDIANA
