8421 Gates Corner Drive, Camby, IN 46113
Local realty services provided by:Better Homes and Gardens Real Estate Gold Key
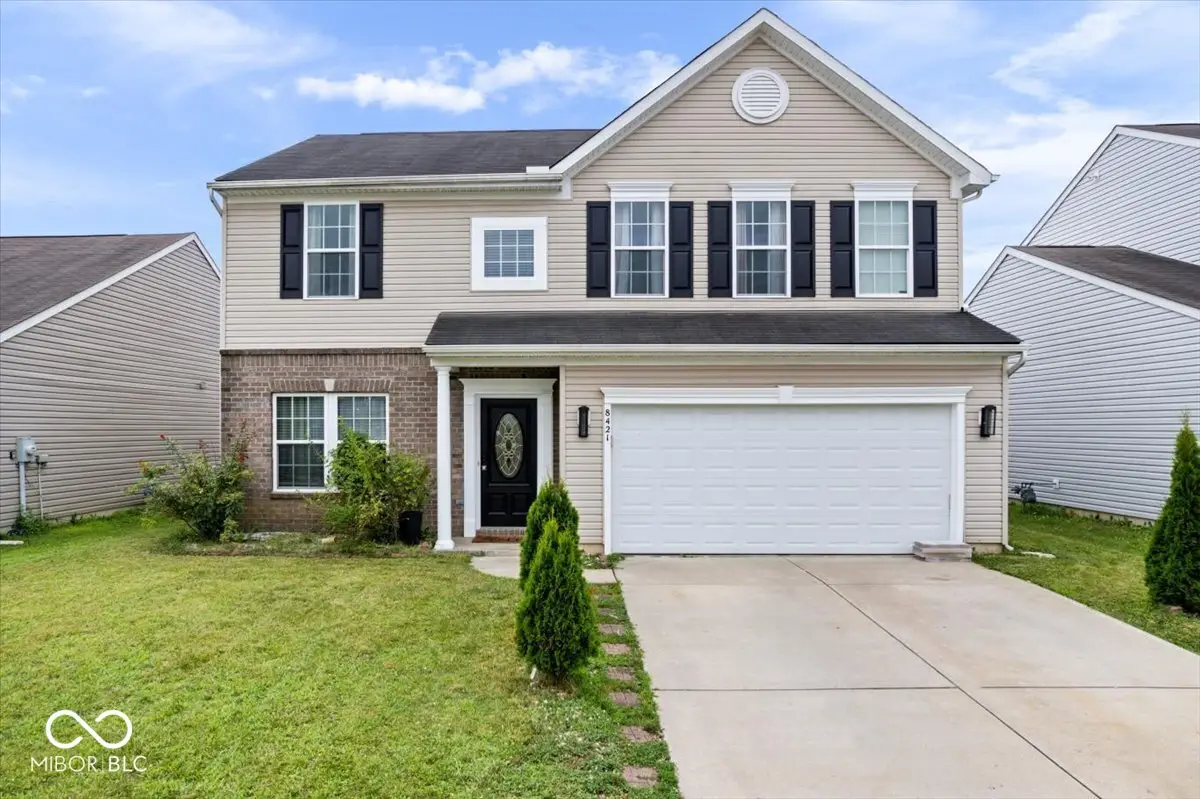
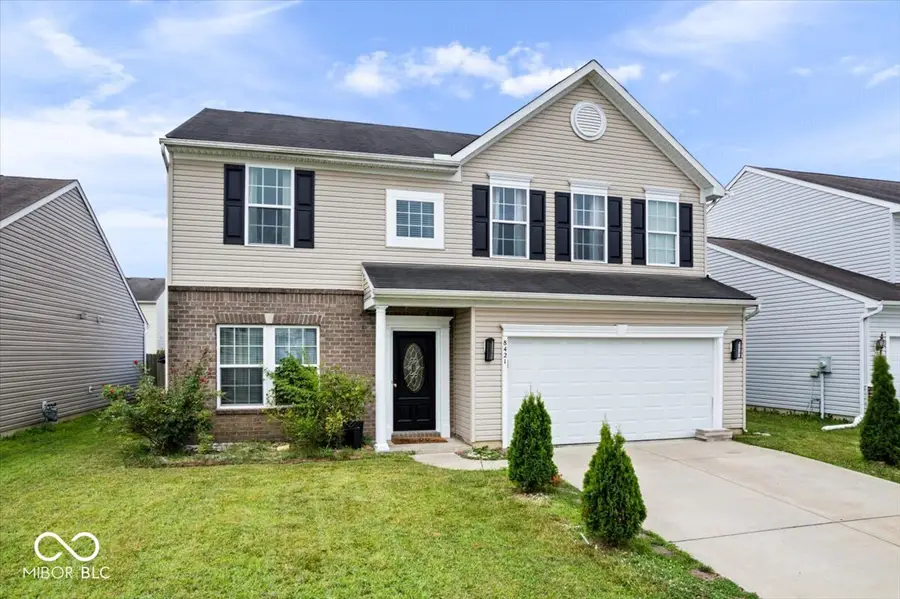
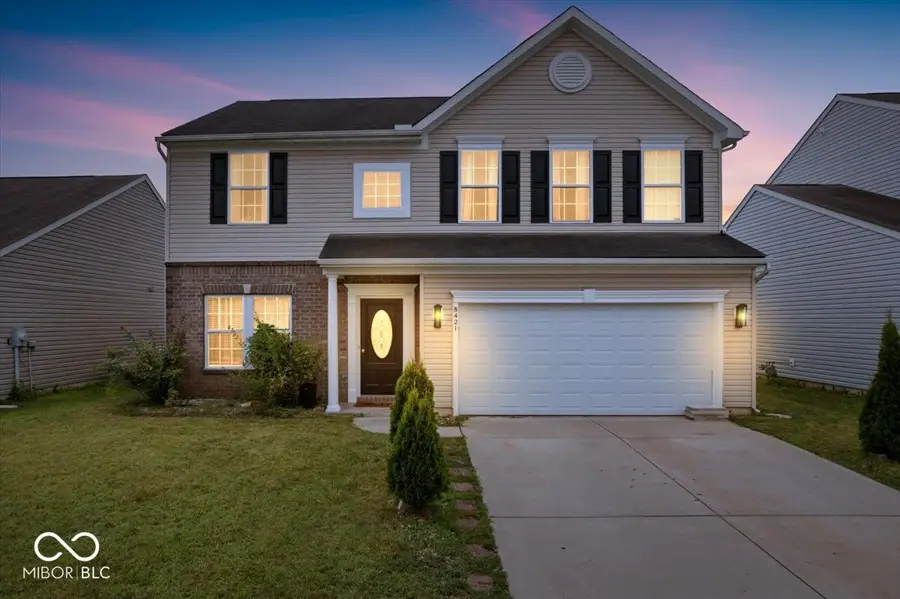
8421 Gates Corner Drive,Camby, IN 46113
$299,900
- 4 Beds
- 3 Baths
- 2,460 sq. ft.
- Single family
- Pending
Listed by:rene reynoso
Office:exp realty, llc.
MLS#:22051469
Source:IN_MIBOR
Price summary
- Price:$299,900
- Price per sq. ft.:$121.91
About this home
Welcome to 8421 Gates Corner Dr in the desirable Heartland Crossing community of Camby! This beautifully updated 4-bedroom, 2.5-bath home offers modern style and comfortable living across two spacious levels. From the moment you enter, you're greeted by a striking custom-designed welcome area featuring a statement accent wall that sets the tone for the rest of the home. The heart of the home is the stunning kitchen, featuring a large center island, granite countertops, a stylish tile backsplash, and sleek gold hardware and fixtures that add a contemporary touch. The open layout flows seamlessly into the dining and living areas, making it perfect for entertaining. A built-in wine cooler adds a touch of luxury. Throughout the main level, enjoy durable tile flooring, modern accent walls, and a custom electric fireplace with built-in shelving that creates a perfect focal point in the living area. Upstairs, you'll enjoy brand-new carpeting and refreshed bathrooms with contemporary updates. The freshly painted interior enhances the home's bright, clean feel. Step outside to a large backyard deck featuring a charming gazebo-ideal for summer gatherings or relaxing evenings. Major mechanical updates include a 2025 water heater and 2017 furnace, offering peace of mind for years to come. This move-in-ready home blends comfort, style, and convenience-all in a welcoming neighborhood with community amenities. Don't miss your chance to make it yours!
Contact an agent
Home facts
- Year built:2011
- Listing Id #:22051469
- Added:27 day(s) ago
- Updated:July 25, 2025 at 08:04 AM
Rooms and interior
- Bedrooms:4
- Total bathrooms:3
- Full bathrooms:2
- Half bathrooms:1
- Living area:2,460 sq. ft.
Heating and cooling
- Cooling:Central Electric
- Heating:Electric
Structure and exterior
- Year built:2011
- Building area:2,460 sq. ft.
- Lot area:0.14 Acres
Schools
- Middle school:Decatur Middle School
Utilities
- Water:Public Water
Finances and disclosures
- Price:$299,900
- Price per sq. ft.:$121.91
New listings near 8421 Gates Corner Drive
- Open Sun, 3 to 5pmNew
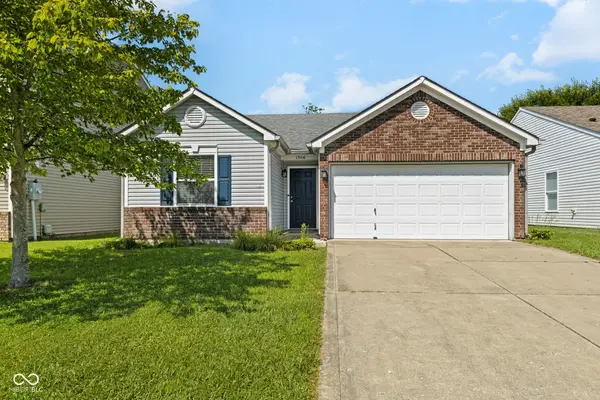 $249,900Active3 beds 2 baths1,258 sq. ft.
$249,900Active3 beds 2 baths1,258 sq. ft.13116 N Becks Grove Drive, Camby, IN 46113
MLS# 22054957Listed by: F.C. TUCKER COMPANY - New
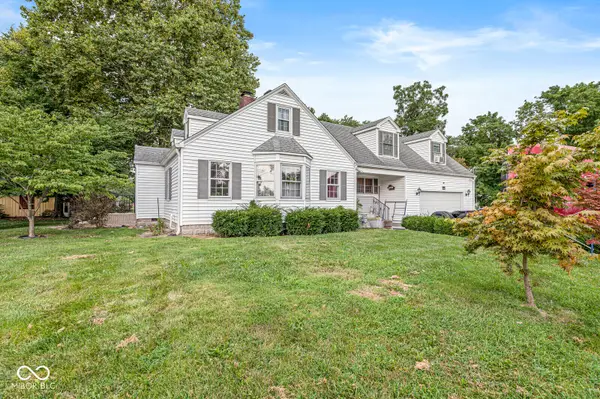 $359,900Active4 beds 2 baths3,080 sq. ft.
$359,900Active4 beds 2 baths3,080 sq. ft.6926 Morgan Avenue, Camby, IN 46113
MLS# 22056616Listed by: RE/MAX CENTERSTONE - New
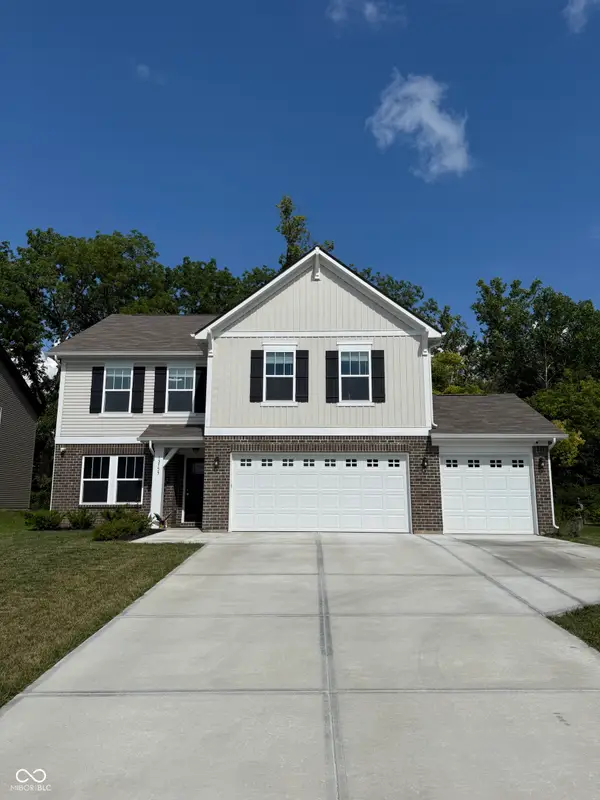 $385,900Active3 beds 3 baths2,368 sq. ft.
$385,900Active3 beds 3 baths2,368 sq. ft.13755 George Court, Camby, IN 46113
MLS# 22053292Listed by: EXP REALTY, LLC - New
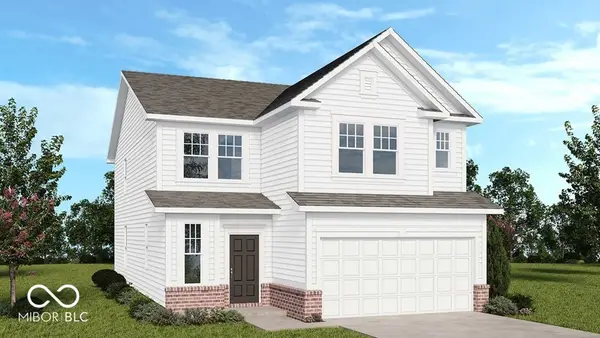 $399,999Active4 beds 3 baths2,544 sq. ft.
$399,999Active4 beds 3 baths2,544 sq. ft.7513 Firecrest Lane, Camby, IN 46113
MLS# 22056353Listed by: PYATT BUILDERS, LLC - Open Sun, 2 to 4pm
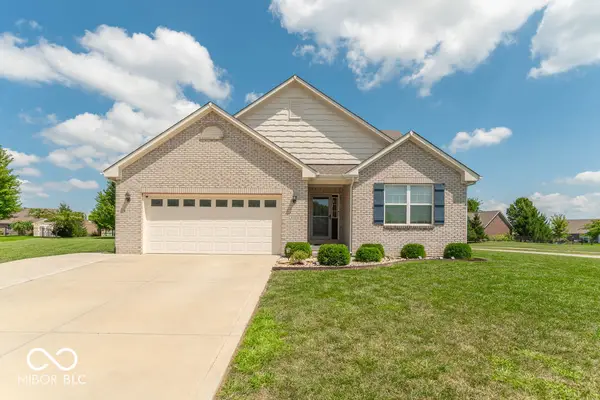 $425,000Pending3 beds 2 baths2,333 sq. ft.
$425,000Pending3 beds 2 baths2,333 sq. ft.6104 E Pilot Court, Camby, IN 46113
MLS# 22055944Listed by: F.C. TUCKER COMPANY - Open Sun, 12 to 2pmNew
 $417,900Active3 beds 3 baths2,660 sq. ft.
$417,900Active3 beds 3 baths2,660 sq. ft.13931 N Honey Creek Lane W, Camby, IN 46113
MLS# 22035318Listed by: HIGHGARDEN REAL ESTATE 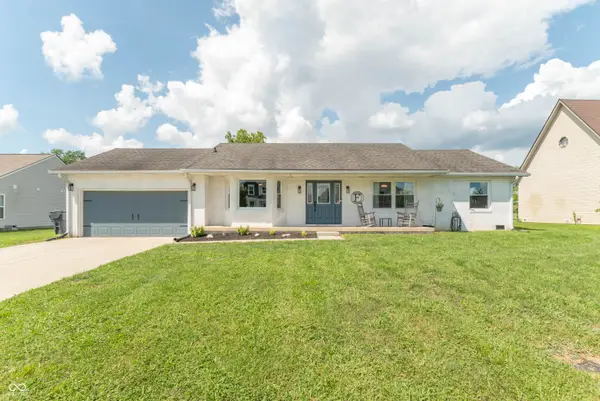 $279,000Pending3 beds 2 baths1,371 sq. ft.
$279,000Pending3 beds 2 baths1,371 sq. ft.5580 E Donald Court, Camby, IN 46113
MLS# 22055253Listed by: THE STEWART HOME GROUP- New
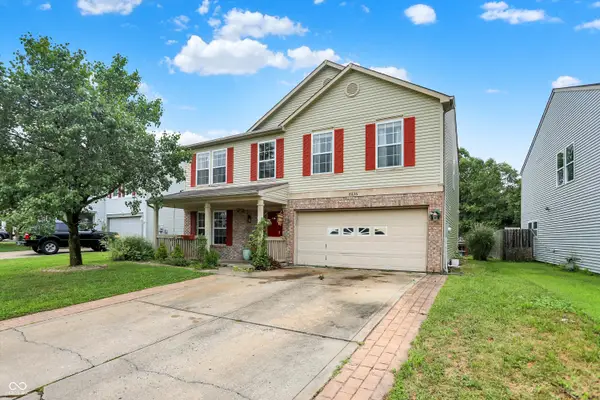 $285,000Active3 beds 3 baths2,494 sq. ft.
$285,000Active3 beds 3 baths2,494 sq. ft.8636 Aylesworth Drive, Camby, IN 46113
MLS# 22054642Listed by: REDFIN CORPORATION - New
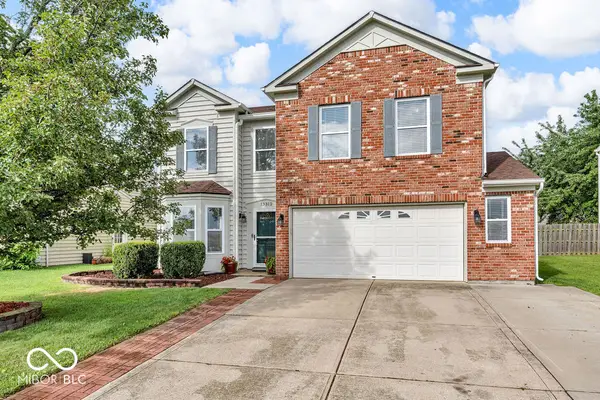 $331,500Active4 beds 3 baths2,286 sq. ft.
$331,500Active4 beds 3 baths2,286 sq. ft.13312 N Badger Grove Drive, Camby, IN 46113
MLS# 22055025Listed by: BLU NEST REALTY 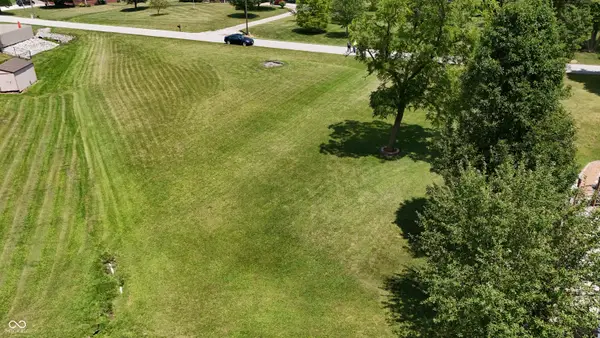 $44,000Active0.44 Acres
$44,000Active0.44 Acres0 N Oak North Drive, Camby, IN 46113
MLS# 22050808Listed by: F.C. TUCKER COMPANY

