8703 Mellot Way, Camby, IN 46113
Local realty services provided by:Better Homes and Gardens Real Estate Gold Key
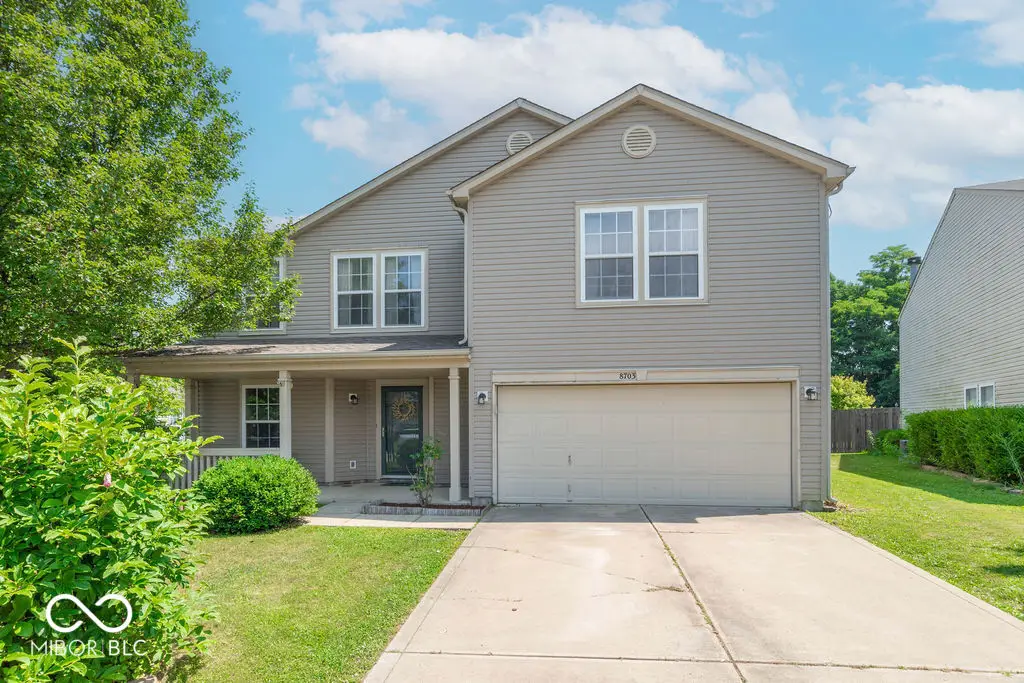
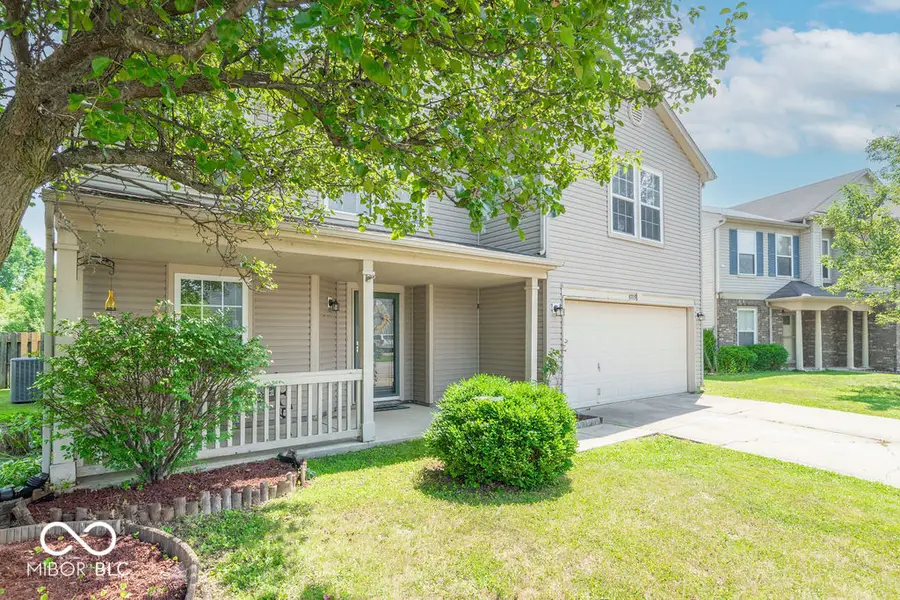
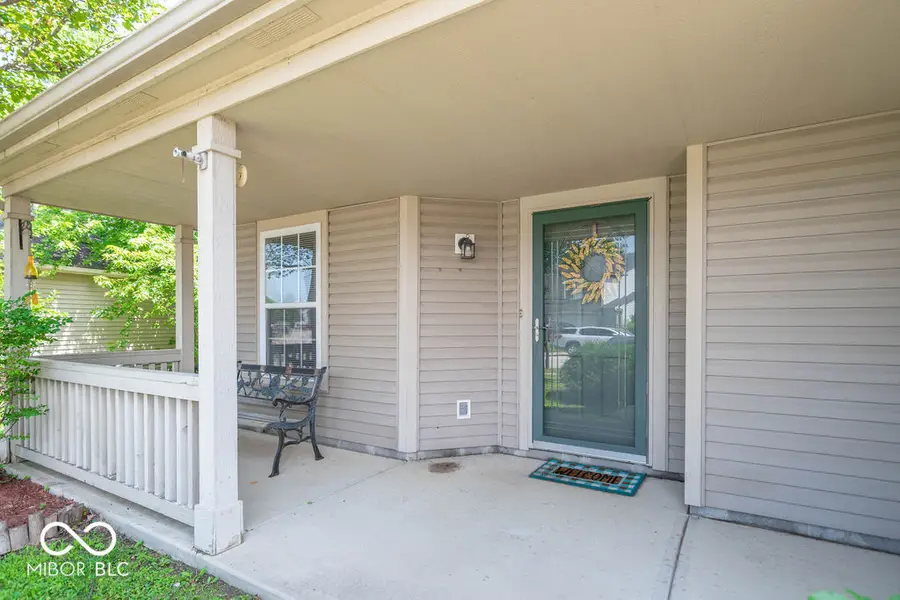
Listed by:crystal o'brien
Office:f.c. tucker company
MLS#:22049321
Source:IN_MIBOR
Price summary
- Price:$315,000
- Price per sq. ft.:$104.17
About this home
Move-in ready with space galore! This spacious 3-bed, 2.5-bath home offers over 3,000 sq ft of living space and an open floor plan perfect for everyday living or entertaining. All bedrooms are generously sized with walk-in closets-so much storage! The massive upstairs loft could easily become two additional bedrooms or a second living area. Enjoy peace of mind with a high-end $23K HVAC system installed in 2024-built to keep your home warm in the winter, cool in the summer, and easy on the utility bills (Electric service is through AES). You'll also love the newer tankless water heater and dimensional roof (2018). The kitchen features white cabinets, a center island with breakfast bar, tons of storage, an eat-in area, and a separate dining room. All appliances stay-including the washer and dryer! Cozy up by the fireplace, greet neighbors from the covered front porch, or relax in your huge backyard with full privacy fence, deck, and beautiful views of the Nature Preserve-no rear neighbors and a path to the pond. Welcome home!
Contact an agent
Home facts
- Year built:2002
- Listing Id #:22049321
- Added:34 day(s) ago
- Updated:July 28, 2025 at 05:38 PM
Rooms and interior
- Bedrooms:3
- Total bathrooms:3
- Full bathrooms:2
- Half bathrooms:1
- Living area:3,024 sq. ft.
Heating and cooling
- Cooling:Central Electric
- Heating:Electric, Forced Air, High Efficiency (90%+ AFUE )
Structure and exterior
- Year built:2002
- Building area:3,024 sq. ft.
- Lot area:0.23 Acres
Schools
- High school:Decatur Central High School
- Middle school:Decatur Middle School
- Elementary school:Blue Academy
Utilities
- Water:Public Water
Finances and disclosures
- Price:$315,000
- Price per sq. ft.:$104.17
New listings near 8703 Mellot Way
- Open Sun, 3 to 5pmNew
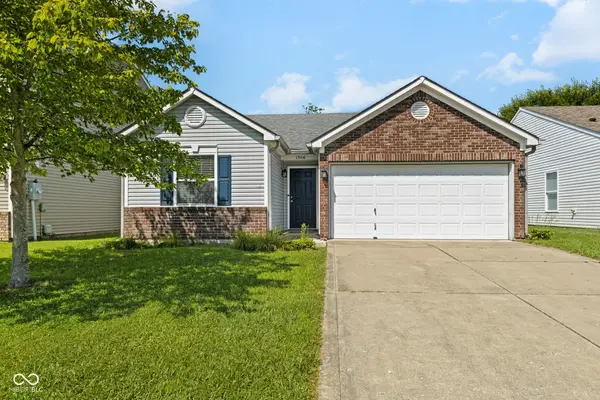 $249,900Active3 beds 2 baths1,258 sq. ft.
$249,900Active3 beds 2 baths1,258 sq. ft.13116 N Becks Grove Drive, Camby, IN 46113
MLS# 22054957Listed by: F.C. TUCKER COMPANY - New
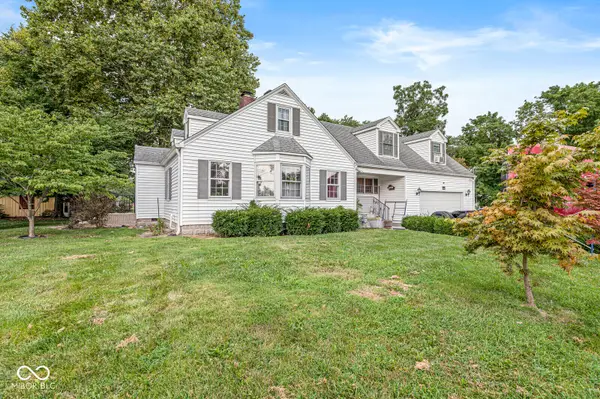 $359,900Active4 beds 2 baths3,080 sq. ft.
$359,900Active4 beds 2 baths3,080 sq. ft.6926 Morgan Avenue, Camby, IN 46113
MLS# 22056616Listed by: RE/MAX CENTERSTONE - New
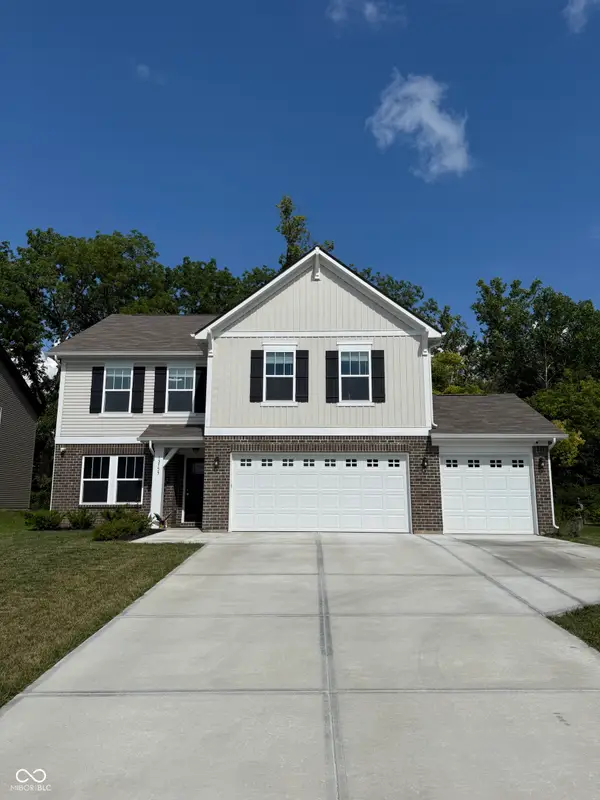 $385,900Active3 beds 3 baths2,368 sq. ft.
$385,900Active3 beds 3 baths2,368 sq. ft.13755 George Court, Camby, IN 46113
MLS# 22053292Listed by: EXP REALTY, LLC - New
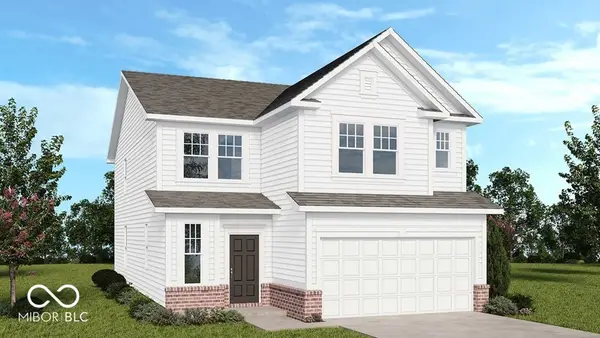 $399,999Active4 beds 3 baths2,544 sq. ft.
$399,999Active4 beds 3 baths2,544 sq. ft.7513 Firecrest Lane, Camby, IN 46113
MLS# 22056353Listed by: PYATT BUILDERS, LLC - Open Sun, 2 to 4pm
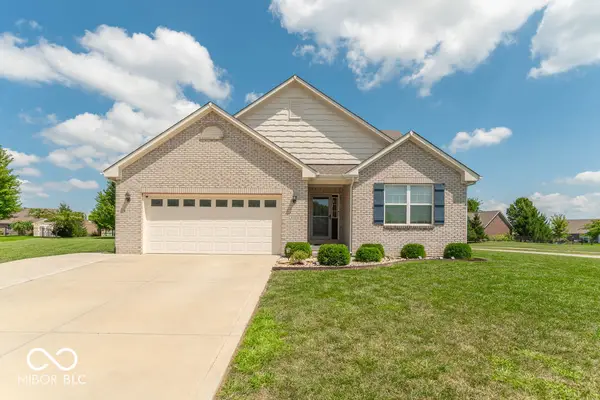 $425,000Pending3 beds 2 baths2,333 sq. ft.
$425,000Pending3 beds 2 baths2,333 sq. ft.6104 E Pilot Court, Camby, IN 46113
MLS# 22055944Listed by: F.C. TUCKER COMPANY - Open Sun, 12 to 2pmNew
 $417,900Active3 beds 3 baths2,660 sq. ft.
$417,900Active3 beds 3 baths2,660 sq. ft.13931 N Honey Creek Lane W, Camby, IN 46113
MLS# 22035318Listed by: HIGHGARDEN REAL ESTATE 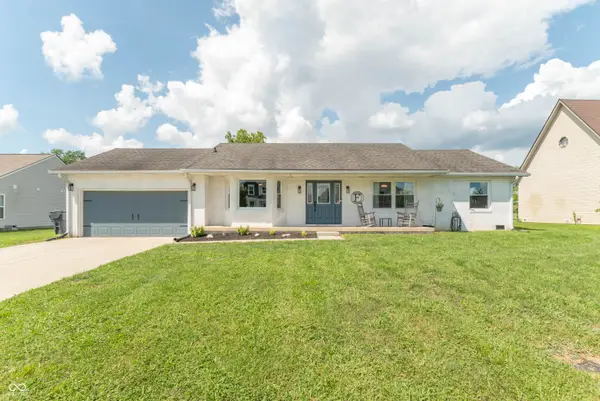 $279,000Pending3 beds 2 baths1,371 sq. ft.
$279,000Pending3 beds 2 baths1,371 sq. ft.5580 E Donald Court, Camby, IN 46113
MLS# 22055253Listed by: THE STEWART HOME GROUP- New
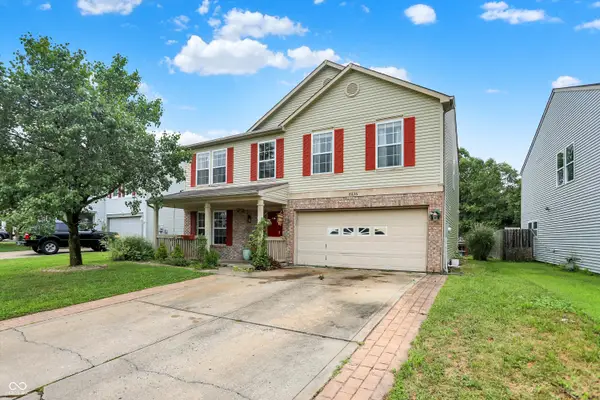 $285,000Active3 beds 3 baths2,494 sq. ft.
$285,000Active3 beds 3 baths2,494 sq. ft.8636 Aylesworth Drive, Camby, IN 46113
MLS# 22054642Listed by: REDFIN CORPORATION - New
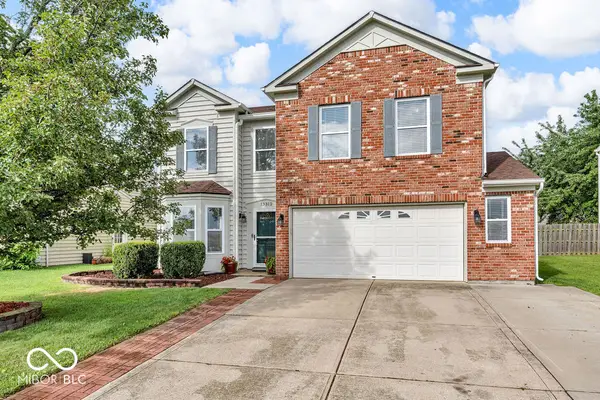 $331,500Active4 beds 3 baths2,286 sq. ft.
$331,500Active4 beds 3 baths2,286 sq. ft.13312 N Badger Grove Drive, Camby, IN 46113
MLS# 22055025Listed by: BLU NEST REALTY 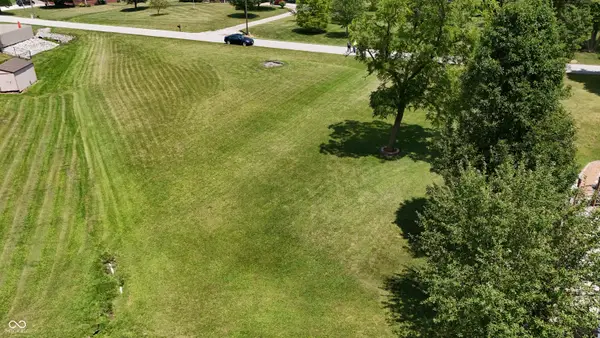 $44,000Active0.44 Acres
$44,000Active0.44 Acres0 N Oak North Drive, Camby, IN 46113
MLS# 22050808Listed by: F.C. TUCKER COMPANY

