8711 Hollander Drive, Camby, IN 46113
Local realty services provided by:Better Homes and Gardens Real Estate Gold Key
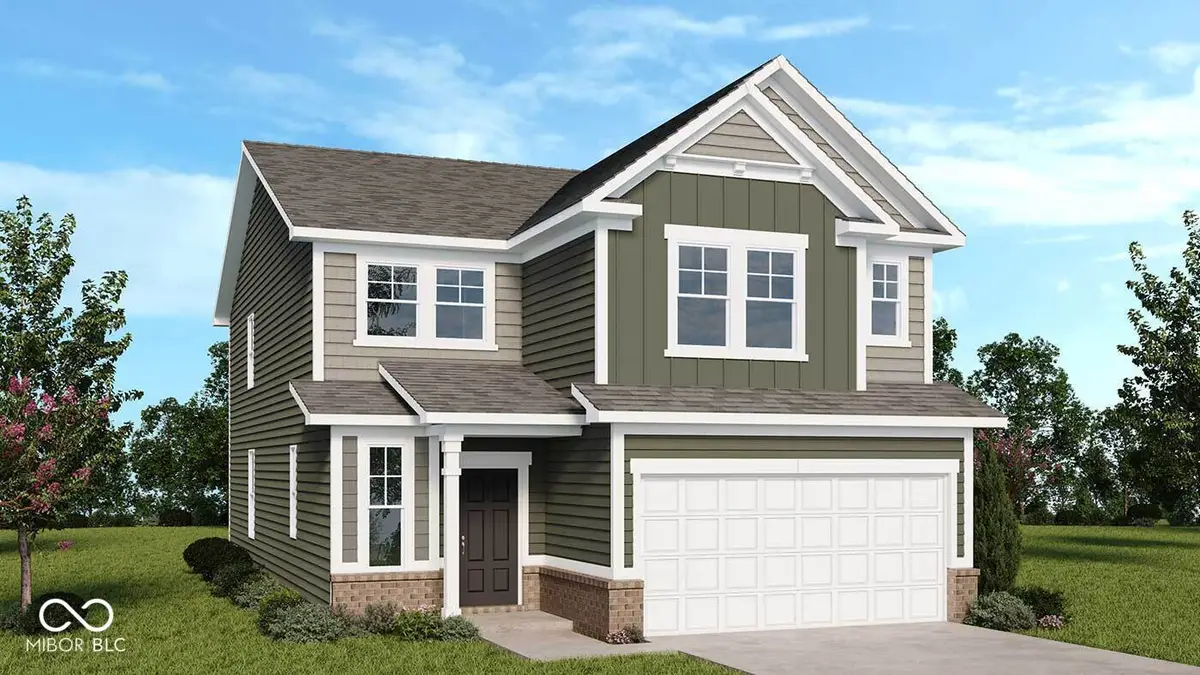
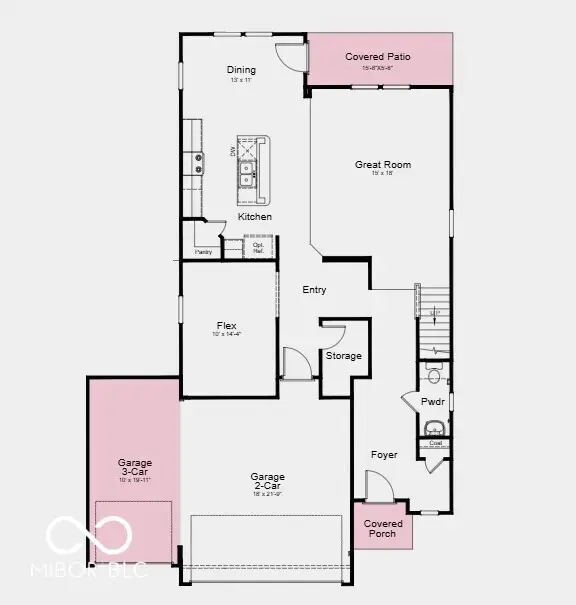
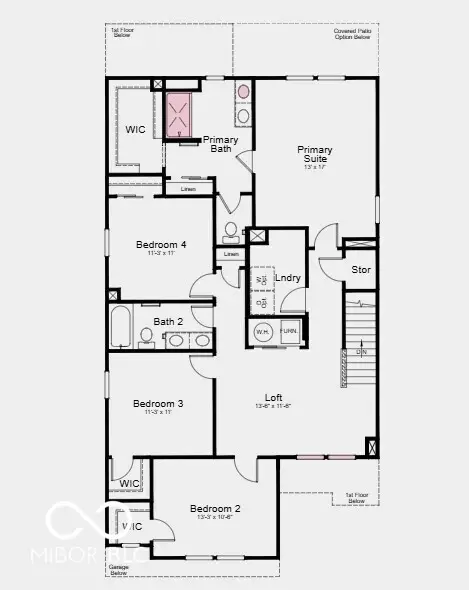
8711 Hollander Drive,Camby, IN 46113
$398,999
- 4 Beds
- 3 Baths
- 2,517 sq. ft.
- Single family
- Pending
Listed by:jerrod klein
Office:pyatt builders, llc.
MLS#:22028964
Source:IN_MIBOR
Price summary
- Price:$398,999
- Price per sq. ft.:$158.52
About this home
New Construction - August Completion! Built by Taylor Morrison, America's Most Trusted Homebuilder. Welcome to the Simplicity 2517 at 8711 Hollander Drive in Oberlin at Camby Village! This is a thoughtfully designed home for modern living with an open, inviting layout that starts at the welcoming foyer and flows into a spacious great room, casual dining area, and kitchen with a large center island, walk-in pantry, and plenty of cabinet space-perfect for everyday living and entertaining. A main-floor flex room offers space for a home office, craft room, or playroom. Upstairs, enjoy three secondary bedrooms, a shared full bath, a cozy loft, and a convenient laundry room. The private primary suite serves as a relaxing retreat with a generous closet, dual sink vanity, and walk-in shower. Set in the peaceful Oberlin community in Camby, IN, this home connects you to scenic trails, a fun-filled playground, and the vibrant charm of Downtown Mooresville. Spend weekends exploring brick sidewalks, boutique shops, local dining, and live music, or embrace a farm-to-table lifestyle with visits to Anderson Orchard, Willowfield Lavender Farm, Hunter's Honey Farm, and Zink Berry Farm. Additional highlights include: covered partial front porch, a large uncovered back patio, 3rd-car garage bay, 9ft ceilings on the main floor, and an additional secondary bedroom on the second floor. MLS#22028964
Contact an agent
Home facts
- Year built:2025
- Listing Id #:22028964
- Added:141 day(s) ago
- Updated:August 04, 2025 at 03:09 PM
Rooms and interior
- Bedrooms:4
- Total bathrooms:3
- Full bathrooms:2
- Half bathrooms:1
- Living area:2,517 sq. ft.
Heating and cooling
- Cooling:Central Electric
- Heating:Forced Air
Structure and exterior
- Year built:2025
- Building area:2,517 sq. ft.
- Lot area:0.15 Acres
Schools
- High school:Decatur Central High School
- Middle school:Decatur Middle School
- Elementary school:West Newton Elementary School
Utilities
- Water:Public Water
Finances and disclosures
- Price:$398,999
- Price per sq. ft.:$158.52
New listings near 8711 Hollander Drive
- Open Sun, 3 to 5pmNew
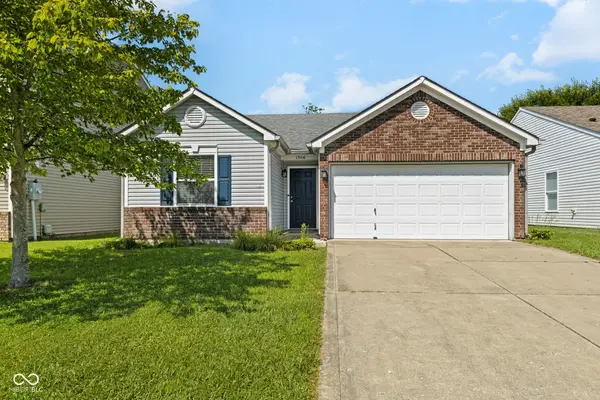 $249,900Active3 beds 2 baths1,258 sq. ft.
$249,900Active3 beds 2 baths1,258 sq. ft.13116 N Becks Grove Drive, Camby, IN 46113
MLS# 22054957Listed by: F.C. TUCKER COMPANY - New
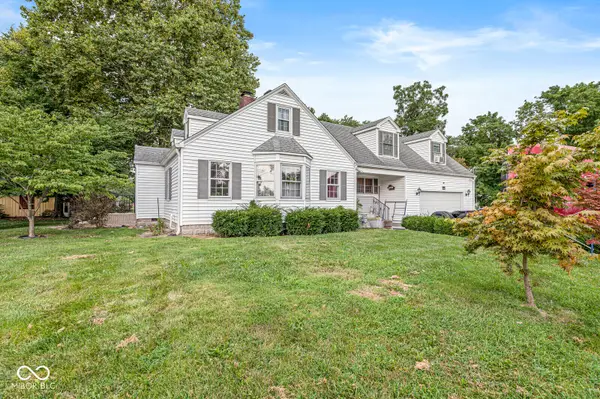 $359,900Active4 beds 2 baths3,080 sq. ft.
$359,900Active4 beds 2 baths3,080 sq. ft.6926 Morgan Avenue, Camby, IN 46113
MLS# 22056616Listed by: RE/MAX CENTERSTONE - New
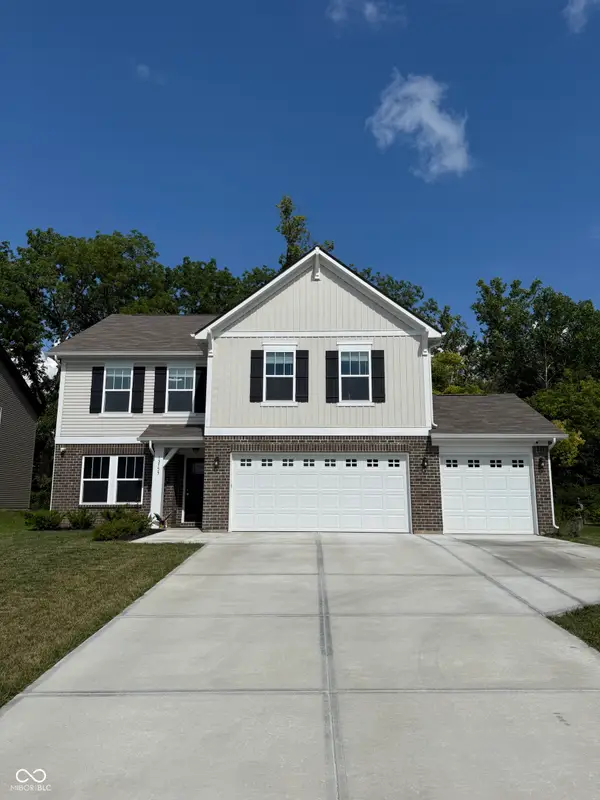 $385,900Active3 beds 3 baths2,368 sq. ft.
$385,900Active3 beds 3 baths2,368 sq. ft.13755 George Court, Camby, IN 46113
MLS# 22053292Listed by: EXP REALTY, LLC - New
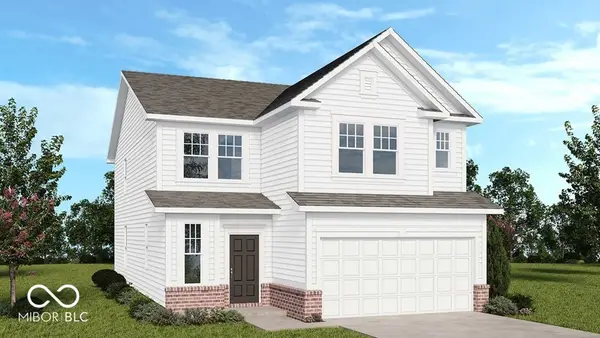 $399,999Active4 beds 3 baths2,544 sq. ft.
$399,999Active4 beds 3 baths2,544 sq. ft.7513 Firecrest Lane, Camby, IN 46113
MLS# 22056353Listed by: PYATT BUILDERS, LLC - Open Sun, 2 to 4pm
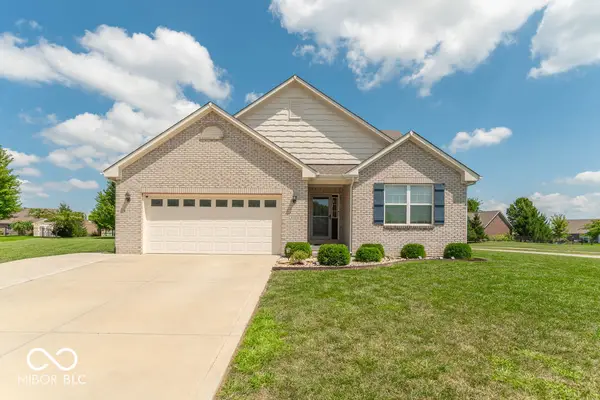 $425,000Pending3 beds 2 baths2,333 sq. ft.
$425,000Pending3 beds 2 baths2,333 sq. ft.6104 E Pilot Court, Camby, IN 46113
MLS# 22055944Listed by: F.C. TUCKER COMPANY - Open Sun, 12 to 2pmNew
 $417,900Active3 beds 3 baths2,660 sq. ft.
$417,900Active3 beds 3 baths2,660 sq. ft.13931 N Honey Creek Lane W, Camby, IN 46113
MLS# 22035318Listed by: HIGHGARDEN REAL ESTATE 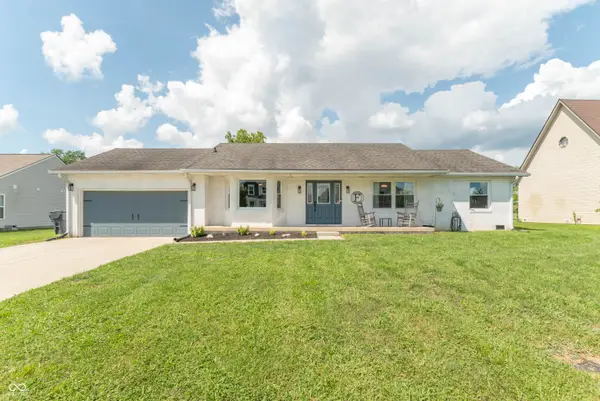 $279,000Pending3 beds 2 baths1,371 sq. ft.
$279,000Pending3 beds 2 baths1,371 sq. ft.5580 E Donald Court, Camby, IN 46113
MLS# 22055253Listed by: THE STEWART HOME GROUP- New
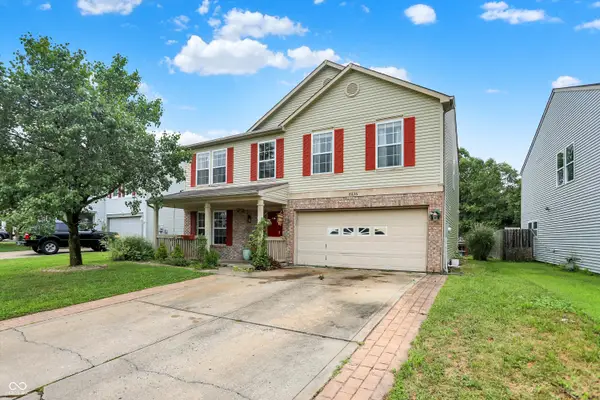 $285,000Active3 beds 3 baths2,494 sq. ft.
$285,000Active3 beds 3 baths2,494 sq. ft.8636 Aylesworth Drive, Camby, IN 46113
MLS# 22054642Listed by: REDFIN CORPORATION - New
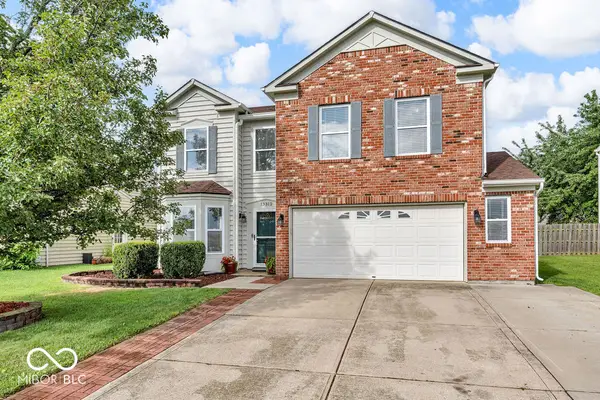 $331,500Active4 beds 3 baths2,286 sq. ft.
$331,500Active4 beds 3 baths2,286 sq. ft.13312 N Badger Grove Drive, Camby, IN 46113
MLS# 22055025Listed by: BLU NEST REALTY 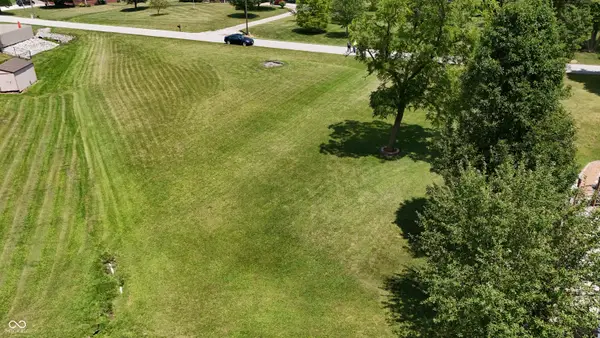 $44,000Active0.44 Acres
$44,000Active0.44 Acres0 N Oak North Drive, Camby, IN 46113
MLS# 22050808Listed by: F.C. TUCKER COMPANY

