10503 Connaught Drive, Carmel, IN 46032
Local realty services provided by:Better Homes and Gardens Real Estate Gold Key
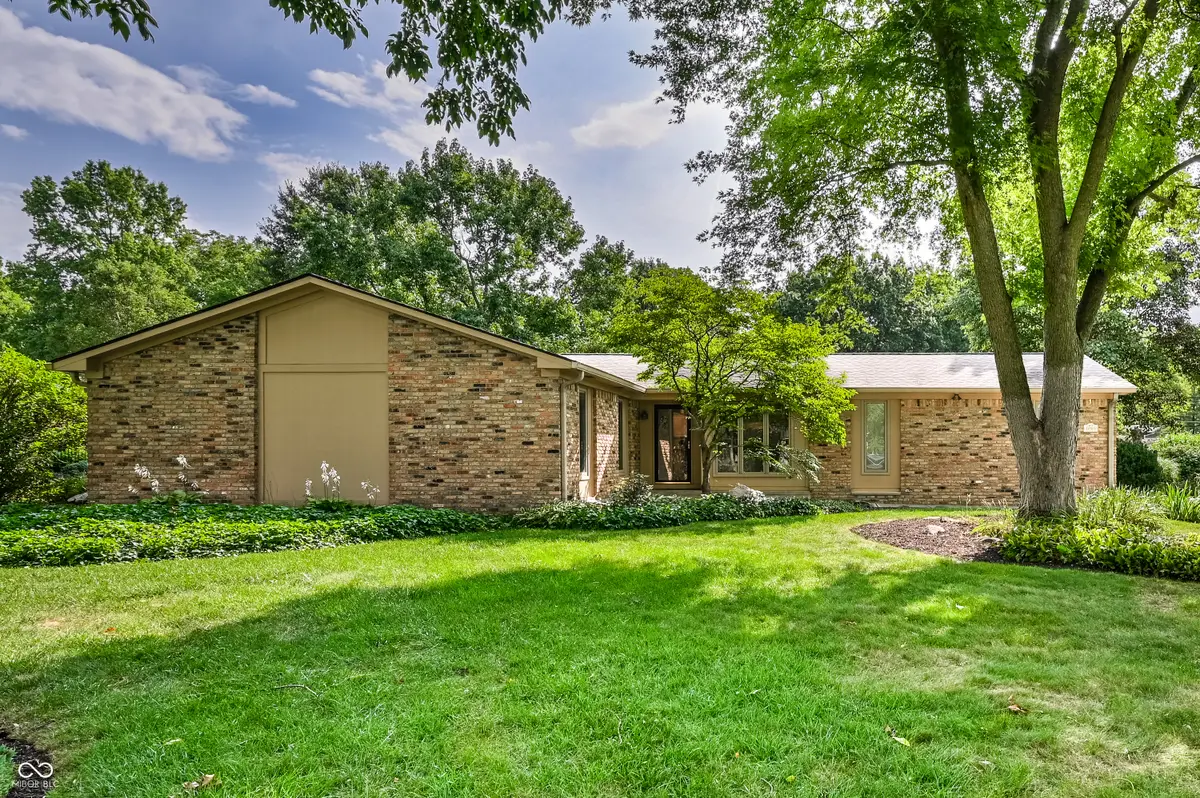
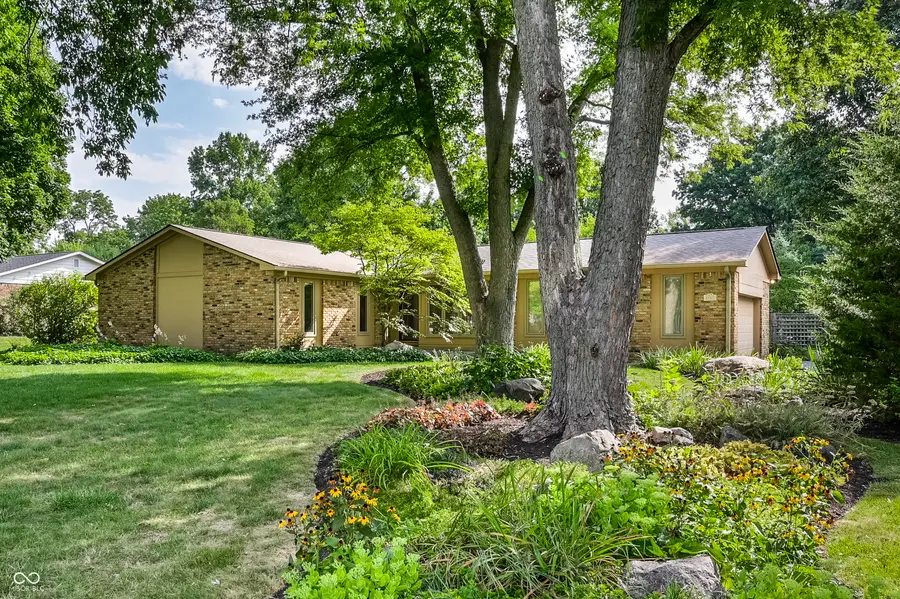
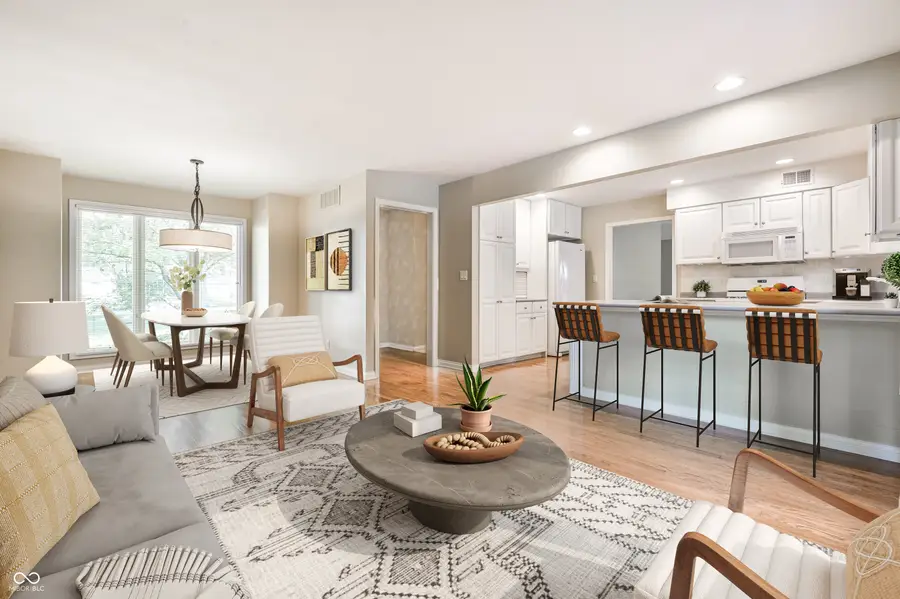
10503 Connaught Drive,Carmel, IN 46032
$350,000
- 3 Beds
- 2 Baths
- 1,491 sq. ft.
- Single family
- Active
Upcoming open houses
- Sun, Aug 2401:00 pm - 03:00 pm
Listed by:jenell weaver
Office:@properties
MLS#:22058216
Source:IN_MIBOR
Price summary
- Price:$350,000
- Price per sq. ft.:$234.74
About this home
Welcome to this bright and beautiful 3 bed, 2 bath ranch home with POOL, located in highly rated Carmel schools and in a neighborhood with NO HOA! Step inside to find gleaming hardwood flooring and an open floor plan featuring a spacious sitting and dining area that flows into the kitchen. The inviting kitchen boasts crisp white cabinetry, a convenient breakfast bar with extra barstool seating, ample cabinet/storage space and opens directly to a huge screened-in porch-perfect for relaxing or entertaining. The larger living space beyond the kitchen offers even more room for gatherings! The primary ensuite bed/bath features a walk-in shower for your comfort, while two additional bedrooms share a full bathroom with a tub/shower combo. Enjoy incredible outdoor living with a large deck and beautifully landscaped backyard on a 1/2 acre lot, complete with a stunning in-ground pool and plenty of space for entertainment. 2 car garage. Easy 465 access. Don't miss your chance to own this exquisite home!
Contact an agent
Home facts
- Year built:1972
- Listing Id #:22058216
- Added:1 day(s) ago
- Updated:August 23, 2025 at 03:37 PM
Rooms and interior
- Bedrooms:3
- Total bathrooms:2
- Full bathrooms:2
- Living area:1,491 sq. ft.
Heating and cooling
- Cooling:Central Electric
- Heating:Forced Air
Structure and exterior
- Year built:1972
- Building area:1,491 sq. ft.
- Lot area:0.53 Acres
Schools
- Middle school:Creekside Middle School
- Elementary school:Towne Meadow Elementary School
Utilities
- Water:Public Water
Finances and disclosures
- Price:$350,000
- Price per sq. ft.:$234.74
New listings near 10503 Connaught Drive
- New
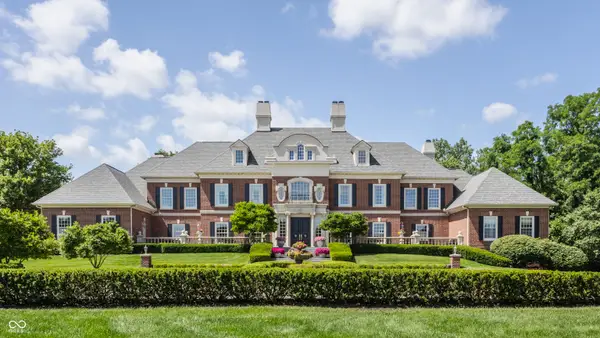 $11,900,000Active5 beds 8 baths13,904 sq. ft.
$11,900,000Active5 beds 8 baths13,904 sq. ft.4141 W 116th Street, Zionsville, IN 46077
MLS# 22048426Listed by: ENCORE SOTHEBY'S INTERNATIONAL - Open Sat, 12 to 2pmNew
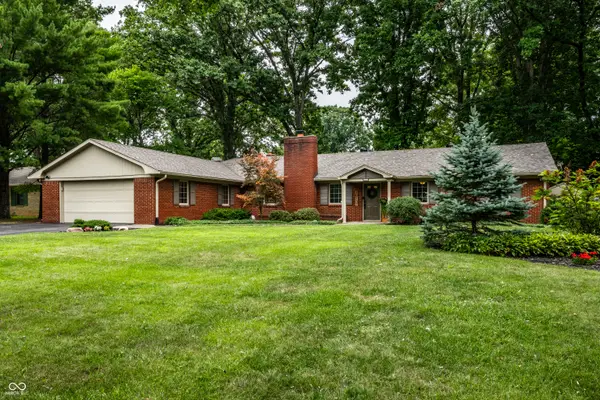 $449,900Active4 beds 3 baths2,444 sq. ft.
$449,900Active4 beds 3 baths2,444 sq. ft.10137 Carrollton Avenue, Carmel, IN 46280
MLS# 22057538Listed by: F.C. TUCKER COMPANY - New
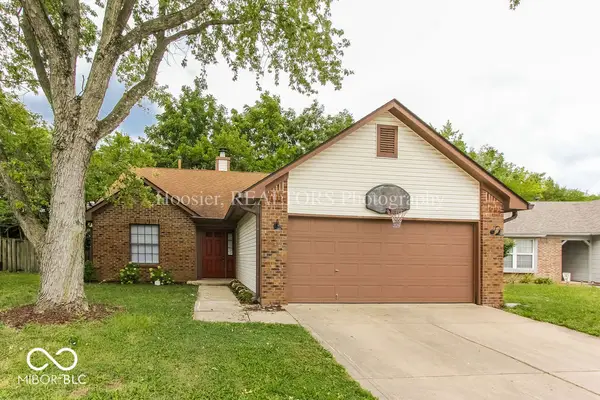 $342,000Active3 beds 2 baths1,460 sq. ft.
$342,000Active3 beds 2 baths1,460 sq. ft.14610 Village Park E Drive, Carmel, IN 46033
MLS# 22058160Listed by: HOOSIER, REALTORS - New
 $729,000Active3 beds 4 baths4,274 sq. ft.
$729,000Active3 beds 4 baths4,274 sq. ft.2534 Murphy Circle N, Carmel, IN 46074
MLS# 22058310Listed by: THE VEARUS GROUP - Open Sun, 12 to 2pmNew
 $699,900Active4 beds 3 baths2,982 sq. ft.
$699,900Active4 beds 3 baths2,982 sq. ft.14941 Adios Pass, Carmel, IN 46032
MLS# 22057448Listed by: E-ROCKS REAL ESTATE - Open Sun, 11am to 1pmNew
 $480,000Active2 beds 4 baths2,349 sq. ft.
$480,000Active2 beds 4 baths2,349 sq. ft.13081 Grand Vue Drive, Carmel, IN 46032
MLS# 22058323Listed by: CEDAR TREE REALTORS - New
 $789,000Active2 beds 3 baths2,145 sq. ft.
$789,000Active2 beds 3 baths2,145 sq. ft.14011 Grisham Drive, Carmel, IN 46033
MLS# 22058079Listed by: BERKSHIRE HATHAWAY HOME - New
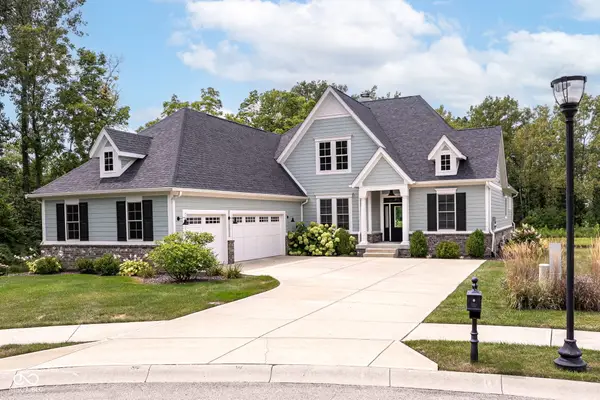 $1,099,900Active4 beds 5 baths4,320 sq. ft.
$1,099,900Active4 beds 5 baths4,320 sq. ft.14004 Grannan Lane, Carmel, IN 46074
MLS# 22057856Listed by: RE/MAX COMPLETE - New
 $715,000Active3 beds 3 baths2,714 sq. ft.
$715,000Active3 beds 3 baths2,714 sq. ft.12697 Treaty Line Street, Carmel, IN 46032
MLS# 22058271Listed by: CARPENTER, REALTORS
