2534 Murphy Circle N, Carmel, IN 46074
Local realty services provided by:Better Homes and Gardens Real Estate Gold Key
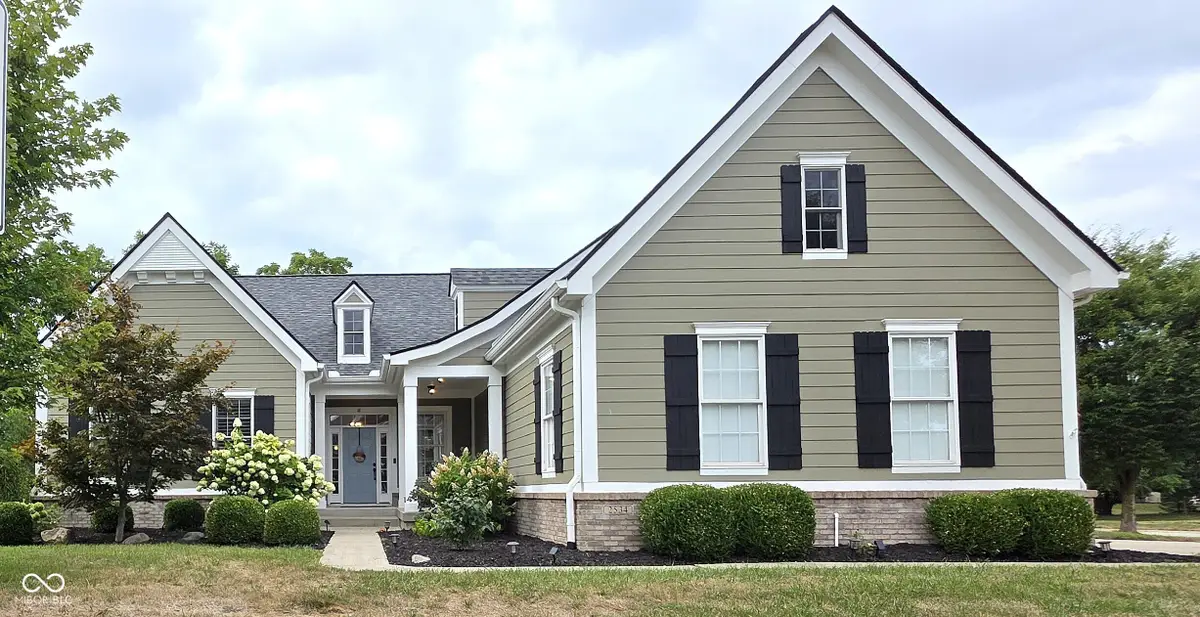
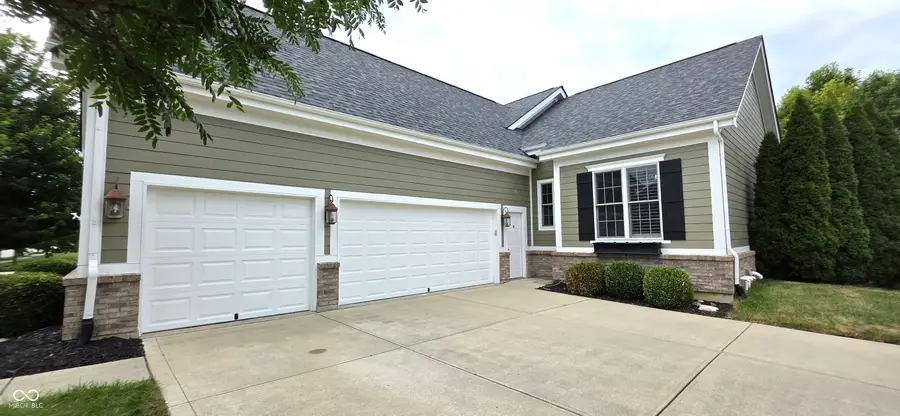
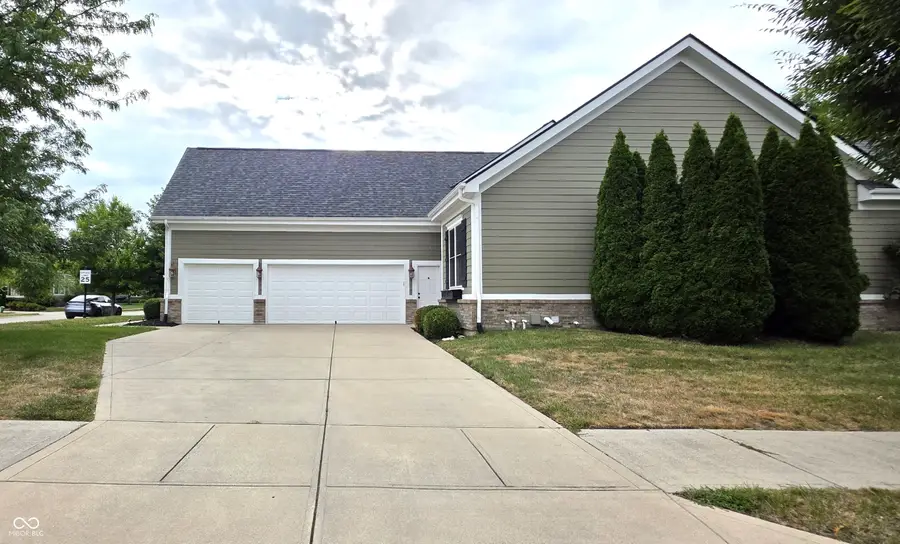
2534 Murphy Circle N,Carmel, IN 46074
$729,000
- 3 Beds
- 4 Baths
- 4,274 sq. ft.
- Single family
- Active
Listed by:riggi mehta
Office:the vearus group
MLS#:22058310
Source:IN_MIBOR
Price summary
- Price:$729,000
- Price per sq. ft.:$170.57
About this home
This spacious single-family home features a thoughtfully designed split floor plan with a luxurious primary suite, complete with a large shower, dual closets, and private access to the expansive multi-level deck with a built-in gas firepit - perfect for entertaining or relaxing evenings at home. The open-concept main level boasts a two-sided gas fireplace connecting the great room and kitchen, where you'll find a center island, solid-surface countertops, and brand-new Samsung smart appliances including a family-hub refrigerator, dual oven with air fryer, and dishwasher. Downstairs, the finished lower level is an entertainer's dream - featuring a full wet bar, large recreation room with stone accent wall, steam shower, exercise room, bonus room, and full bath. Recent updates ensure peace of mind and modern living: new flooring in the lower level, epoxied 3-car garage flooring with upgraded lighting, refreshed landscaping with an updated in-ground sprinkler system, and a roof replaced just 6 years ago. Move-in ready and meticulously maintained, this home offers the perfect blend of modern upgrades, flexible living space, and timeless charm.
Contact an agent
Home facts
- Year built:2007
- Listing Id #:22058310
- Added:1 day(s) ago
- Updated:August 23, 2025 at 12:37 AM
Rooms and interior
- Bedrooms:3
- Total bathrooms:4
- Full bathrooms:3
- Half bathrooms:1
- Living area:4,274 sq. ft.
Heating and cooling
- Cooling:Central Electric
- Heating:Forced Air
Structure and exterior
- Year built:2007
- Building area:4,274 sq. ft.
- Lot area:0.35 Acres
Schools
- Middle school:Creekside Middle School
- Elementary school:College Wood Elementary School
Utilities
- Water:Public Water
Finances and disclosures
- Price:$729,000
- Price per sq. ft.:$170.57
New listings near 2534 Murphy Circle N
- New
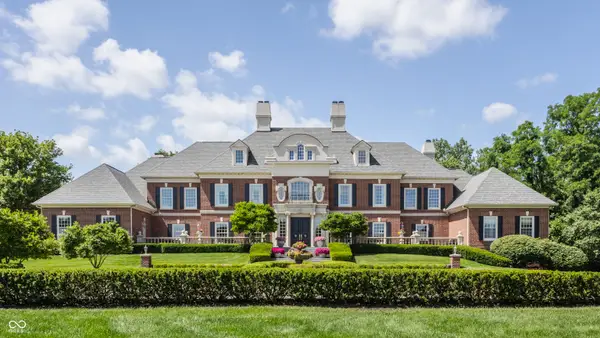 $11,900,000Active5 beds 8 baths13,904 sq. ft.
$11,900,000Active5 beds 8 baths13,904 sq. ft.4141 W 116th Street, Zionsville, IN 46077
MLS# 22048426Listed by: ENCORE SOTHEBY'S INTERNATIONAL - Open Sat, 12 to 2pmNew
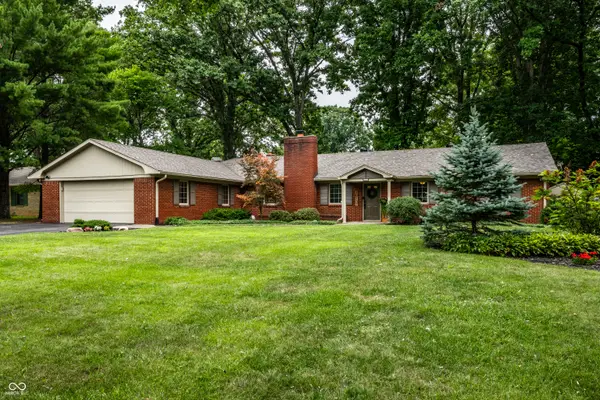 $449,900Active4 beds 3 baths2,444 sq. ft.
$449,900Active4 beds 3 baths2,444 sq. ft.10137 Carrollton Avenue, Carmel, IN 46280
MLS# 22057538Listed by: F.C. TUCKER COMPANY - New
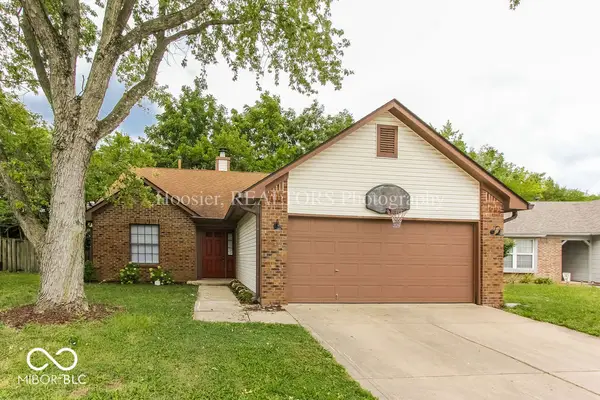 $342,000Active3 beds 2 baths1,460 sq. ft.
$342,000Active3 beds 2 baths1,460 sq. ft.14610 Village Park E Drive, Carmel, IN 46033
MLS# 22058160Listed by: HOOSIER, REALTORS - Open Sun, 12 to 2pmNew
 $699,900Active4 beds 3 baths2,982 sq. ft.
$699,900Active4 beds 3 baths2,982 sq. ft.14941 Adios Pass, Carmel, IN 46032
MLS# 22057448Listed by: E-ROCKS REAL ESTATE - Open Sun, 1 to 3pmNew
 $350,000Active3 beds 2 baths1,491 sq. ft.
$350,000Active3 beds 2 baths1,491 sq. ft.10503 Connaught Drive, Carmel, IN 46032
MLS# 22058216Listed by: @PROPERTIES - Open Sun, 11am to 1pmNew
 $480,000Active2 beds 4 baths2,349 sq. ft.
$480,000Active2 beds 4 baths2,349 sq. ft.13081 Grand Vue Drive, Carmel, IN 46032
MLS# 22058323Listed by: CEDAR TREE REALTORS - New
 $789,000Active2 beds 3 baths2,145 sq. ft.
$789,000Active2 beds 3 baths2,145 sq. ft.14011 Grisham Drive, Carmel, IN 46033
MLS# 22058079Listed by: BERKSHIRE HATHAWAY HOME - New
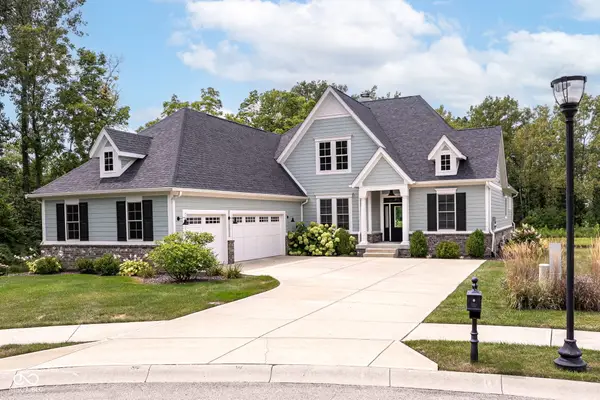 $1,099,900Active4 beds 5 baths4,320 sq. ft.
$1,099,900Active4 beds 5 baths4,320 sq. ft.14004 Grannan Lane, Carmel, IN 46074
MLS# 22057856Listed by: RE/MAX COMPLETE - New
 $715,000Active3 beds 3 baths2,714 sq. ft.
$715,000Active3 beds 3 baths2,714 sq. ft.12697 Treaty Line Street, Carmel, IN 46032
MLS# 22058271Listed by: CARPENTER, REALTORS
