10700 Pimlico Circle, Carmel, IN 46280
Local realty services provided by:Better Homes and Gardens Real Estate Gold Key
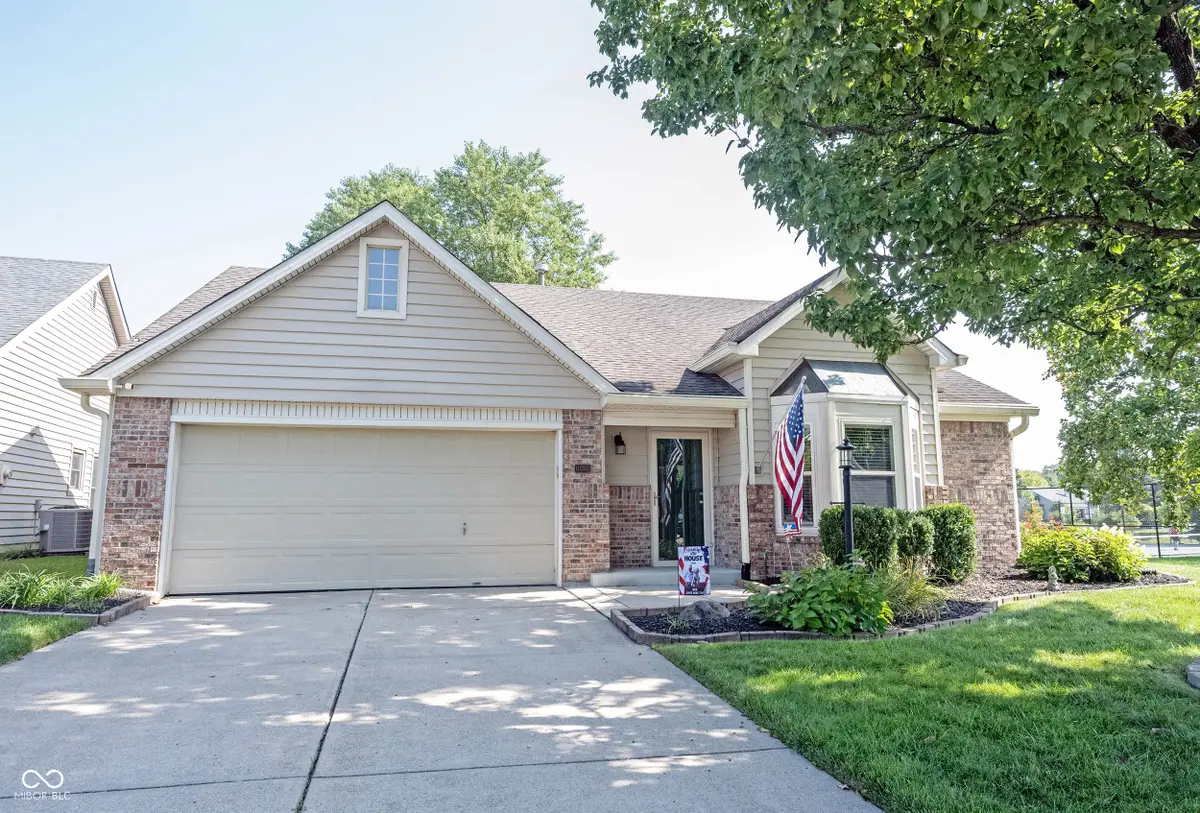
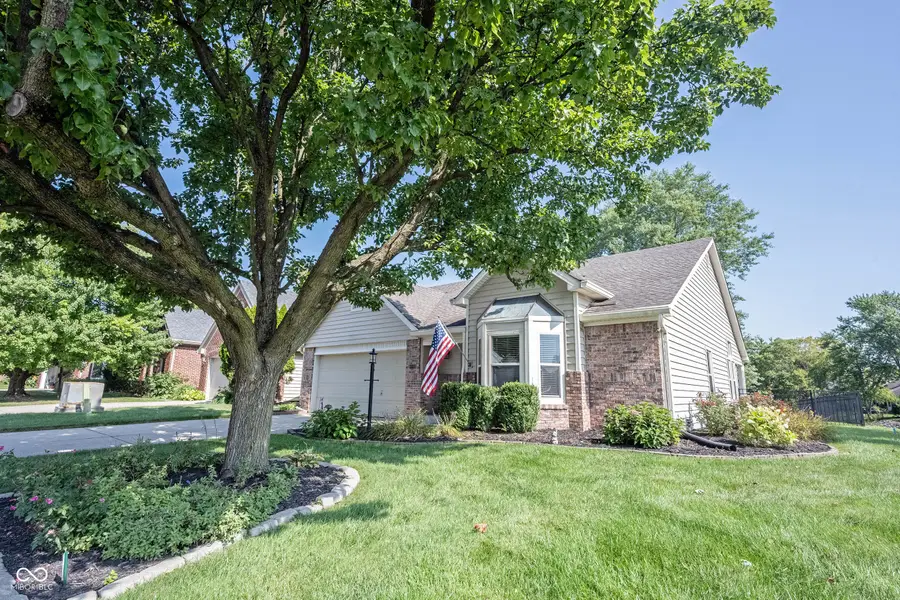
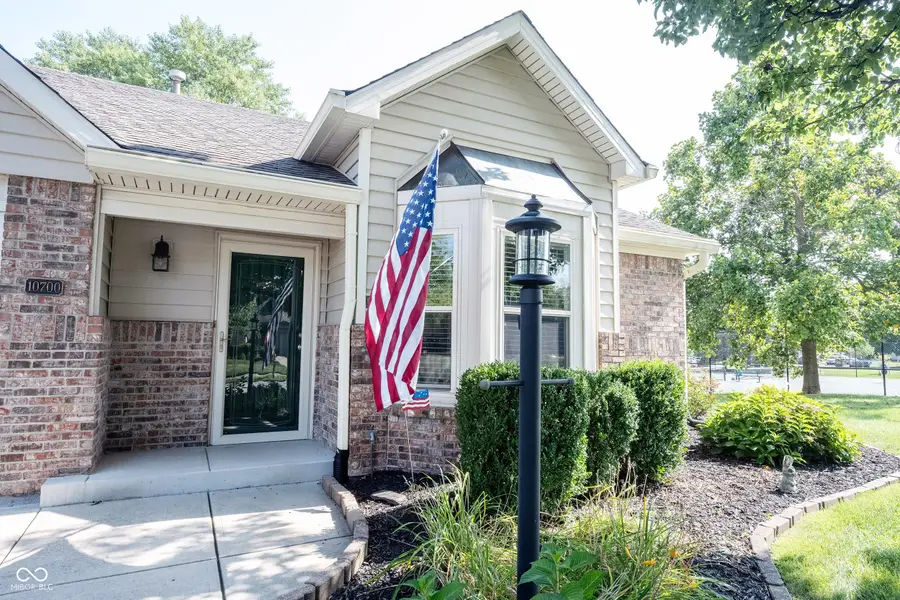
Listed by:valarie welty
Office:keller williams indy metro ne
MLS#:22057774
Source:IN_MIBOR
Price summary
- Price:$385,000
- Price per sq. ft.:$277.18
About this home
Lexington Farms, close to the Monon Trail, Monon Center and just between Keystone and Meridian can be your new neighborhood. This home has been very well maintained and is move in ready. The great room has a fireplace, soaring ceilings and french doors to the beautiful back yard. The kitchen has been updated with granite counters, painted cabinets, and ceramic floors. Huge window that faces the front yard. Open space above the sink opens into the great room. Three good sized bedrooms, with nice closets and an updated hall bath make this home perfect for you! The primary bedroom features a door to the backyard, so if you want to add a hot tub you can make that happen. The power needed is already there. The backyard is fenced with an iron fence and overlooks a pond. And...to keep your grass green, there is a whole yard irrigation system. Attached two car garage with epoxy floors and lots of space finish this tour off. If you are active and need a place to live, this is it! Walk the Monon, swim in the neighborhood pool or play tennis - this is the house can deliver it all! Welcome home!
Contact an agent
Home facts
- Year built:1990
- Listing Id #:22057774
- Added:1 day(s) ago
- Updated:August 25, 2025 at 01:37 PM
Rooms and interior
- Bedrooms:3
- Total bathrooms:2
- Full bathrooms:2
- Living area:1,389 sq. ft.
Heating and cooling
- Cooling:Central Electric
- Heating:Heat Pump
Structure and exterior
- Year built:1990
- Building area:1,389 sq. ft.
- Lot area:0.17 Acres
Schools
- Middle school:Creekside Middle School
Utilities
- Water:Public Water
Finances and disclosures
- Price:$385,000
- Price per sq. ft.:$277.18
New listings near 10700 Pimlico Circle
- New
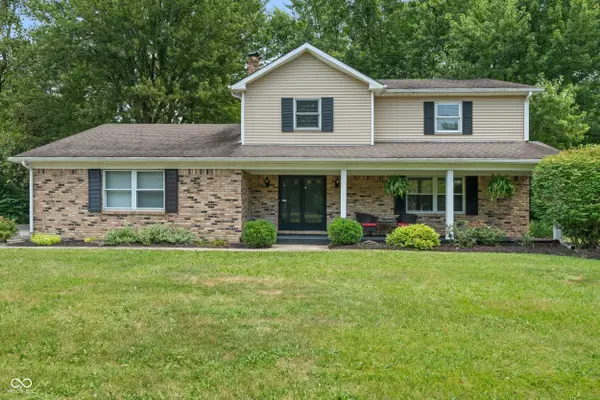 $519,000Active4 beds 3 baths2,754 sq. ft.
$519,000Active4 beds 3 baths2,754 sq. ft.11611 Rolling Springs Drive, Carmel, IN 46033
MLS# 22057433Listed by: F.C. TUCKER COMPANY - New
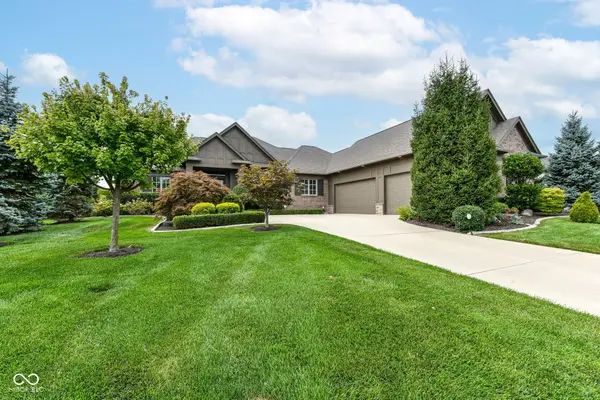 $1,100,000Active4 beds 3 baths5,614 sq. ft.
$1,100,000Active4 beds 3 baths5,614 sq. ft.9914 S Towne Lane, Carmel, IN 46032
MLS# 22057691Listed by: COMPASS INDIANA, LLC - New
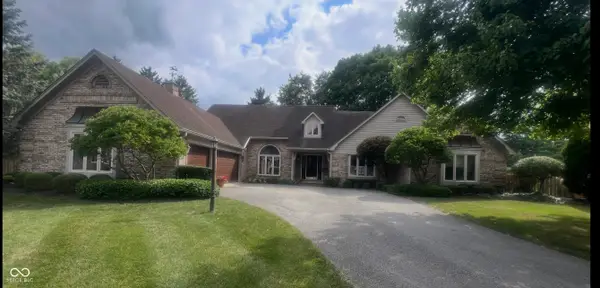 $749,000Active4 beds 3 baths4,155 sq. ft.
$749,000Active4 beds 3 baths4,155 sq. ft.1983 Woodbine Court, Carmel, IN 46033
MLS# 22058535Listed by: UNITED REAL ESTATE INDPLS - New
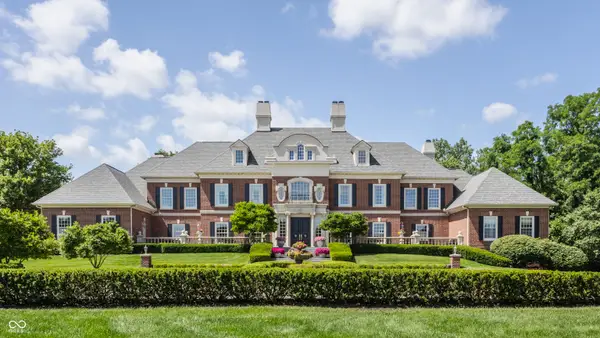 $11,900,000Active5 beds 8 baths13,904 sq. ft.
$11,900,000Active5 beds 8 baths13,904 sq. ft.4141 W 116th Street, Zionsville, IN 46077
MLS# 22048426Listed by: ENCORE SOTHEBY'S INTERNATIONAL - New
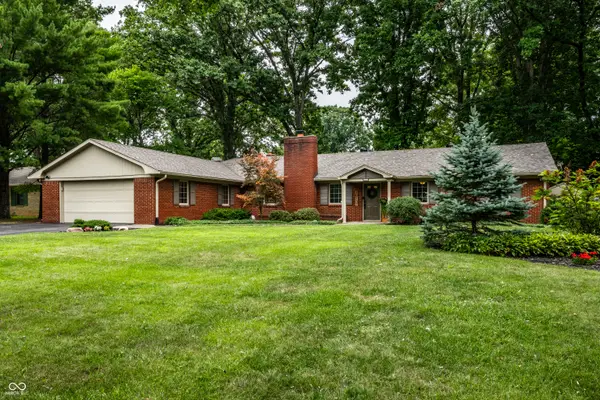 $449,900Active4 beds 3 baths2,444 sq. ft.
$449,900Active4 beds 3 baths2,444 sq. ft.10137 Carrollton Avenue, Carmel, IN 46280
MLS# 22057538Listed by: F.C. TUCKER COMPANY - New
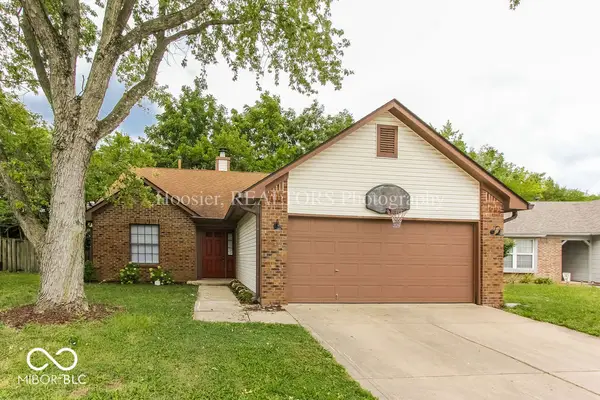 $342,000Active3 beds 2 baths1,460 sq. ft.
$342,000Active3 beds 2 baths1,460 sq. ft.14610 Village Park E Drive, Carmel, IN 46033
MLS# 22058160Listed by: HOOSIER, REALTORS  $729,000Pending3 beds 4 baths4,274 sq. ft.
$729,000Pending3 beds 4 baths4,274 sq. ft.2534 Murphy Circle N, Carmel, IN 46074
MLS# 22058310Listed by: THE VEARUS GROUP- New
 $699,900Active4 beds 3 baths2,982 sq. ft.
$699,900Active4 beds 3 baths2,982 sq. ft.14941 Adios Pass, Carmel, IN 46032
MLS# 22057448Listed by: E-ROCKS REAL ESTATE  $350,000Pending3 beds 2 baths1,491 sq. ft.
$350,000Pending3 beds 2 baths1,491 sq. ft.10503 Connaught Drive, Carmel, IN 46032
MLS# 22058216Listed by: @PROPERTIES
