1845 Halifax Street, Carmel, IN 46032
Local realty services provided by:Better Homes and Gardens Real Estate Gold Key
1845 Halifax Street,Carmel, IN 46032
$1,200,000
- 4 Beds
- 5 Baths
- 5,416 sq. ft.
- Single family
- Pending
Listed by:brian pachciarz
Office:estansion group by blp
MLS#:22060417
Source:IN_MIBOR
Price summary
- Price:$1,200,000
- Price per sq. ft.:$212.43
About this home
Welcome to this beautifully updated residence in the coveted Village of WestClay, offering nearly 6,000 sq ft of refined living space. Perfectly situated near Halifax Park and just steps across your private foot bridge to the Webster pool and fitness center. This home blends elegance with convenience for the entire family. Featuring 4 spacious bedrooms, a bonus room in the finished basement, and 2 fireplaces, the layout is designed for both comfort and entertaining. The primary suite boasts a spa-inspired ensuite bath and a generous walk-in closet. The gourmet kitchen shines with upscale appliances, modern cabinetry, and designer finishes, flowing seamlessly into open living spaces with high-end moldings and contemporary updates throughout. Outdoor living is a dream with a covered front porch, deck with hot tub, and an inviting pergola with fire pit - perfect for year-round enjoyment. The 3-car garage provides ample storage, with plenty of additional storage rooms in the basement. Don't miss this rare opportunity to own a turn-key, fully updated home in one of Carmel's most desirable communities
Contact an agent
Home facts
- Year built:2005
- Listing ID #:22060417
- Added:12 day(s) ago
- Updated:September 17, 2025 at 07:21 AM
Rooms and interior
- Bedrooms:4
- Total bathrooms:5
- Full bathrooms:4
- Half bathrooms:1
- Living area:5,416 sq. ft.
Heating and cooling
- Cooling:Central Electric
- Heating:Forced Air
Structure and exterior
- Year built:2005
- Building area:5,416 sq. ft.
- Lot area:0.4 Acres
Schools
- Middle school:Creekside Middle School
- Elementary school:College Wood Elementary School
Utilities
- Water:Public Water
Finances and disclosures
- Price:$1,200,000
- Price per sq. ft.:$212.43
New listings near 1845 Halifax Street
- New
 $449,900Active4 beds 3 baths3,747 sq. ft.
$449,900Active4 beds 3 baths3,747 sq. ft.5346 Ripplingbrook Way, Carmel, IN 46033
MLS# 22063226Listed by: GARNET GROUP - Open Sat, 11am to 1pmNew
 $424,900Active3 beds 2 baths1,794 sq. ft.
$424,900Active3 beds 2 baths1,794 sq. ft.793 Woodview South Drive, Carmel, IN 46032
MLS# 22060716Listed by: KELLER WILLIAMS INDPLS METRO N - New
 $282,000Active2 beds 2 baths1,070 sq. ft.
$282,000Active2 beds 2 baths1,070 sq. ft.12517 Timber Creek Drive #UNIT 2, Carmel, IN 46032
MLS# 22062747Listed by: PARADIGM REALTY SOLUTIONS - New
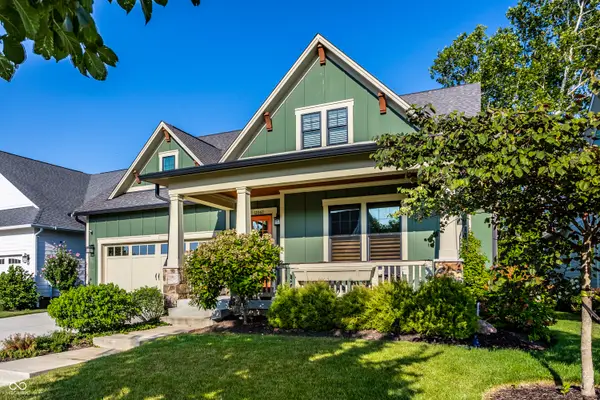 $1,499,900Active4 beds 4 baths6,107 sq. ft.
$1,499,900Active4 beds 4 baths6,107 sq. ft.12062 Hobby Horse Drive, Carmel, IN 46032
MLS# 22056208Listed by: COMPASS INDIANA, LLC - New
 $1,050,000Active4 beds 5 baths4,449 sq. ft.
$1,050,000Active4 beds 5 baths4,449 sq. ft.15003 Oak Hollow Lane W, Carmel, IN 46033
MLS# 22062562Listed by: BERKSHIRE HATHAWAY HOME - New
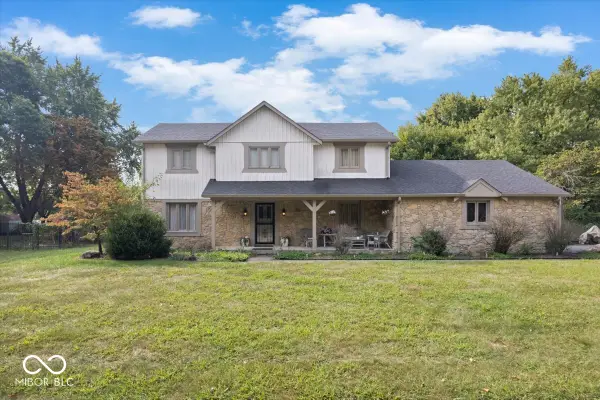 $650,000Active5 beds 3 baths2,373 sq. ft.
$650,000Active5 beds 3 baths2,373 sq. ft.3715 Chadwick Drive, Carmel, IN 46033
MLS# 22062261Listed by: MIKE THOMAS ASSOCIATES - New
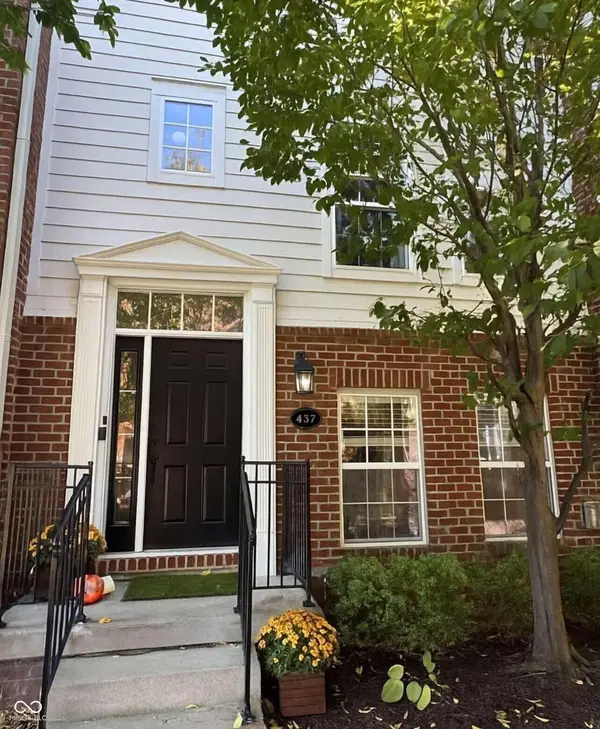 $335,000Active2 beds 3 baths1,844 sq. ft.
$335,000Active2 beds 3 baths1,844 sq. ft.437 Sheets Drive, Carmel, IN 46032
MLS# 22062391Listed by: THE STEWART HOME GROUP - New
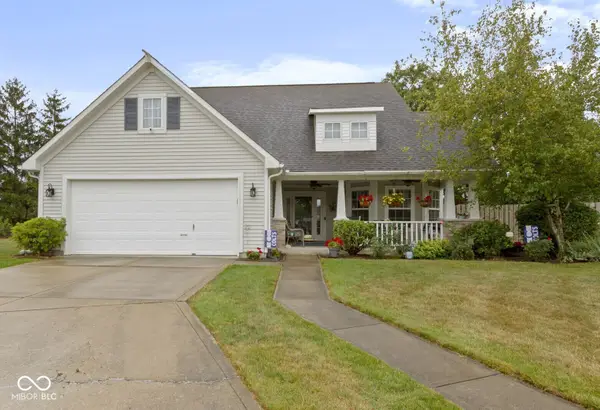 $395,000Active3 beds 2 baths1,536 sq. ft.
$395,000Active3 beds 2 baths1,536 sq. ft.10680 Morristown Court, Carmel, IN 46032
MLS# 22062531Listed by: LICKLITER REALTY SERVICES LLC - New
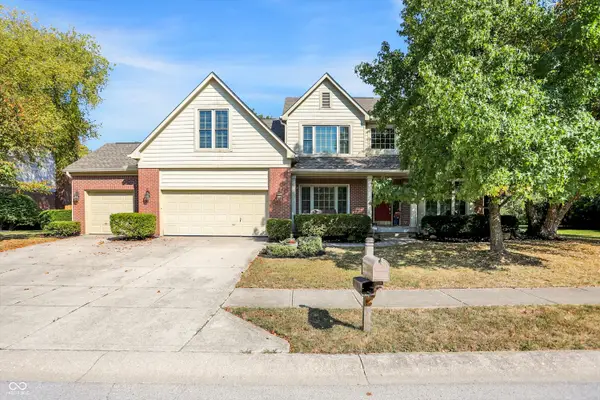 $595,000Active5 beds 4 baths3,612 sq. ft.
$595,000Active5 beds 4 baths3,612 sq. ft.13441 Kingsbury Drive, Carmel, IN 46032
MLS# 22058533Listed by: KELLER WILLIAMS INDPLS METRO N - New
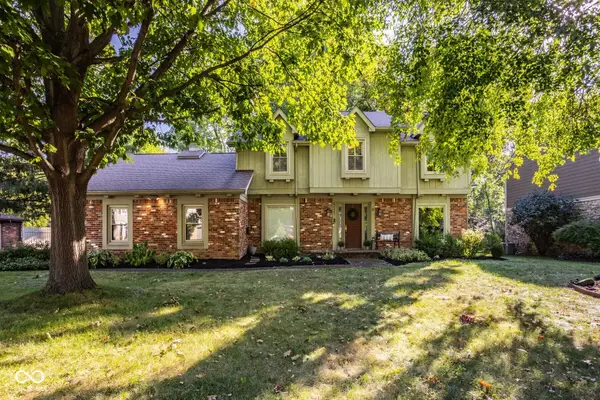 $450,000Active4 beds 3 baths2,854 sq. ft.
$450,000Active4 beds 3 baths2,854 sq. ft.651 Hawthorne Drive, Carmel, IN 46033
MLS# 22061728Listed by: ENCORE SOTHEBY'S INTERNATIONAL
