651 Hawthorne Drive, Carmel, IN 46033
Local realty services provided by:Better Homes and Gardens Real Estate Gold Key
651 Hawthorne Drive,Carmel, IN 46033
$450,000
- 4 Beds
- 3 Baths
- 2,854 sq. ft.
- Single family
- Active
Upcoming open houses
- Sun, Sep 1401:00 pm - 03:00 pm
Listed by:marianne piazzi
Office:encore sotheby's international
MLS#:22061728
Source:IN_MIBOR
Price summary
- Price:$450,000
- Price per sq. ft.:$140.32
About this home
Welcome home to this spacious 4-bedroom home in one of Carmel's most sought-after neighborhoods! Large windows fill the rooms with natural light, and the layout provides comfortable spaces for both everyday living and entertaining. Adjacent to the kitchen is a cheerful breakfast room with a large window overlooking the backyard. The heart of this home is undoubtedly the kitchen, which seamlessly transitions into the family room, making it the perfect spot for relaxation and entertaining. A wood-burning fireplace in the family room adds to the cozy atmosphere. The main floor also features separate living and dining rooms, offering versatility for any occasion. In the finished lower level, you'll find additional living space ideal for a playroom, office, or media room, along with a separate storage room. Upstairs, all four bedrooms offer ample space and comfort, while the primary suite boasts a custom closet, a perfect solution for all your storage needs. Step outside to discover a mature yard perfect for gardening enthusiasts and those seeking a serene outdoor retreat. The expansive deck offers space for summer barbecues and gatherings, and the fenced backyard completes the outdoor getaway providing additional privacy and safety. This home combines a timeless layout with a highly desirable location, making it an excellent opportunity in today's market.
Contact an agent
Home facts
- Year built:1977
- Listing ID #:22061728
- Added:1 day(s) ago
- Updated:September 13, 2025 at 05:22 AM
Rooms and interior
- Bedrooms:4
- Total bathrooms:3
- Full bathrooms:2
- Half bathrooms:1
- Living area:2,854 sq. ft.
Heating and cooling
- Cooling:Central Electric
- Heating:Forced Air
Structure and exterior
- Year built:1977
- Building area:2,854 sq. ft.
- Lot area:0.36 Acres
Schools
- Middle school:Carmel Middle School
- Elementary school:Cherry Tree Elementary School
Utilities
- Water:Public Water
Finances and disclosures
- Price:$450,000
- Price per sq. ft.:$140.32
New listings near 651 Hawthorne Drive
- New
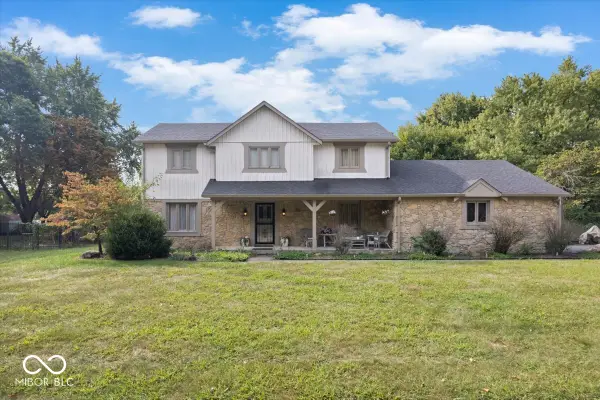 $650,000Active5 beds 3 baths2,373 sq. ft.
$650,000Active5 beds 3 baths2,373 sq. ft.3715 Chadwick Drive, Carmel, IN 46033
MLS# 22062261Listed by: MIKE THOMAS ASSOCIATES - New
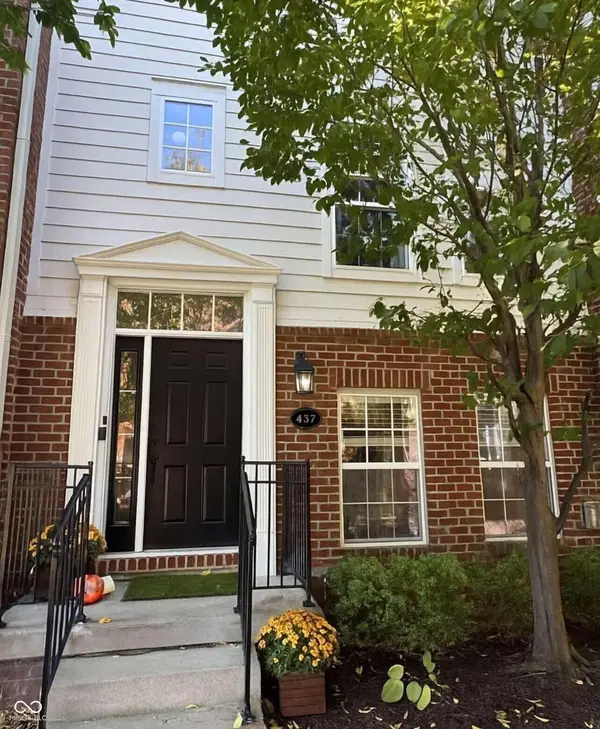 $335,000Active2 beds 3 baths1,844 sq. ft.
$335,000Active2 beds 3 baths1,844 sq. ft.437 Sheets Drive, Carmel, IN 46032
MLS# 22062391Listed by: THE STEWART HOME GROUP - New
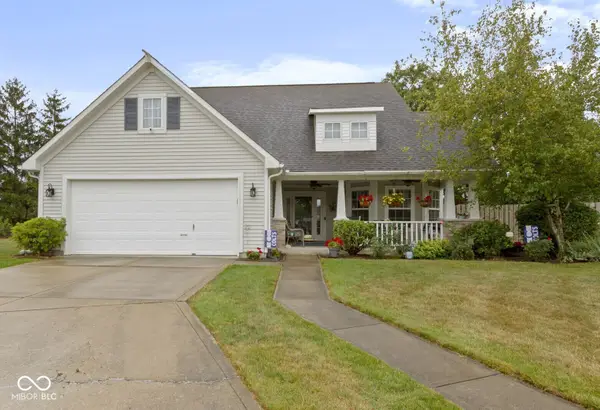 $395,000Active3 beds 2 baths1,536 sq. ft.
$395,000Active3 beds 2 baths1,536 sq. ft.10680 Morristown Court, Carmel, IN 46032
MLS# 22062531Listed by: LICKLITER REALTY SERVICES LLC - New
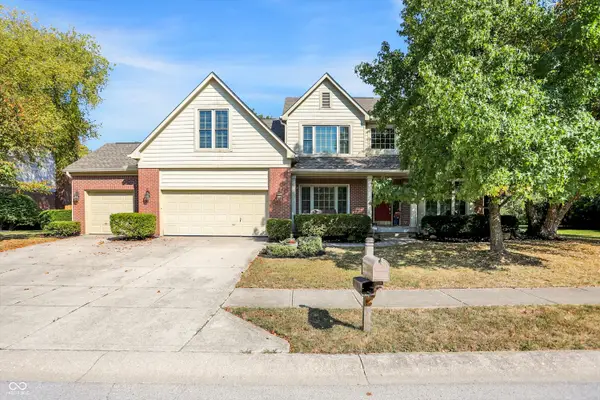 $595,000Active5 beds 4 baths3,478 sq. ft.
$595,000Active5 beds 4 baths3,478 sq. ft.13441 Kingsbury Drive, Carmel, IN 46032
MLS# 22058533Listed by: KELLER WILLIAMS INDPLS METRO N - New
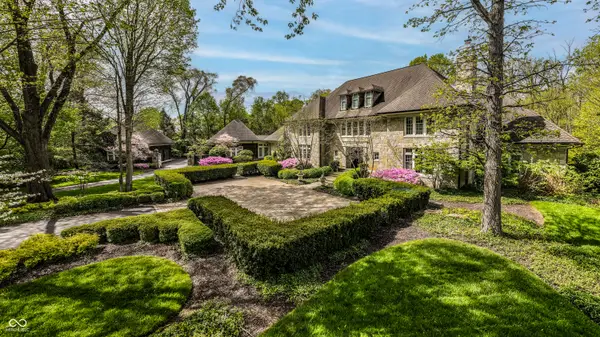 $4,250,000Active5 beds 8 baths10,245 sq. ft.
$4,250,000Active5 beds 8 baths10,245 sq. ft.421 Springwood Drive, Carmel, IN 46032
MLS# 22061375Listed by: F.C. TUCKER COMPANY - Open Sun, 1 to 3pmNew
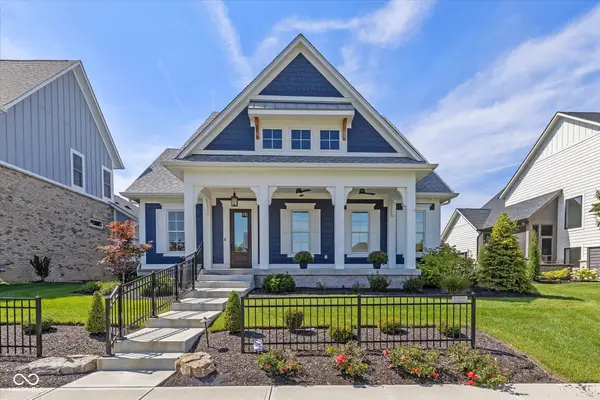 $999,999Active4 beds 5 baths3,447 sq. ft.
$999,999Active4 beds 5 baths3,447 sq. ft.14980 Oak Hollow Lane E, Carmel, IN 46033
MLS# 22062248Listed by: BERKSHIRE HATHAWAY HOME - Open Sun, 12 to 2pmNew
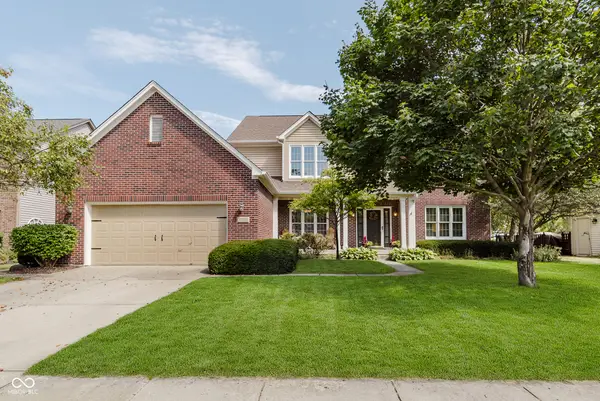 $519,900Active4 beds 4 baths3,790 sq. ft.
$519,900Active4 beds 4 baths3,790 sq. ft.13495 Shakamac Drive, Carmel, IN 46032
MLS# 22062411Listed by: CENTURY 21 SCHEETZ - Open Sat, 1 to 3pmNew
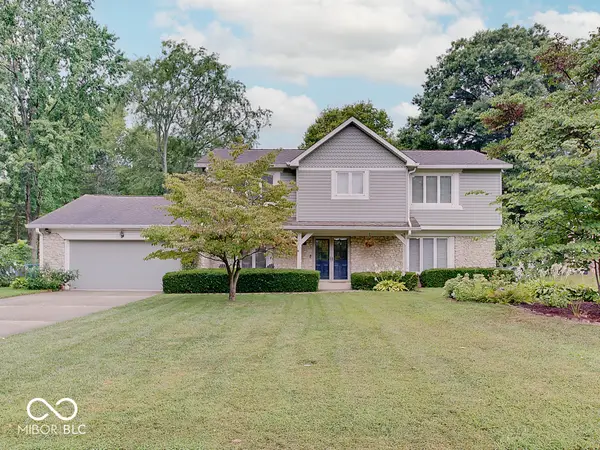 $600,000Active4 beds 4 baths3,414 sq. ft.
$600,000Active4 beds 4 baths3,414 sq. ft.11212 Armon Drive, Carmel, IN 46033
MLS# 22057813Listed by: WEICHERT REALTORS COOPER GROUP INDY - New
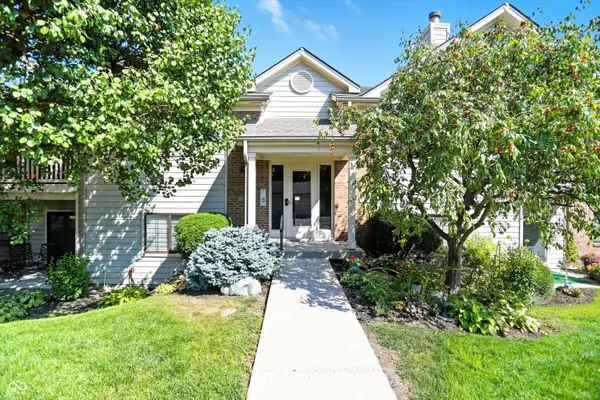 $250,000Active2 beds 2 baths1,379 sq. ft.
$250,000Active2 beds 2 baths1,379 sq. ft.11755 Beckham Court #206, Carmel, IN 46032
MLS# 22061574Listed by: REDFIN CORPORATION
