505 Concord Lane, Carmel, IN 46032
Local realty services provided by:Better Homes and Gardens Real Estate Gold Key


505 Concord Lane,Carmel, IN 46032
$410,000
- 4 Beds
- 3 Baths
- 1,922 sq. ft.
- Single family
- Pending
Listed by:jennifer goodspeed
Office:keller williams indpls metro n
MLS#:22053187
Source:IN_MIBOR
Price summary
- Price:$410,000
- Price per sq. ft.:$213.32
About this home
Nestled in the heart of Carmel, this 4-bedroom, 2.5-bath home in award-winning Carmel Clay Schools is move-in ready with thoughtful updates throughout. Step inside to discover engineered hardwood flooring throughout the main level, carpet on stairs and second floor and freshly painted walls throughout-all done in 2022. Entry opens to a spacious living room on one side and a family room hosting a gas fireplace with updated mantel, and built-in bookshelves on the other. A formal dining room offers a chair rail is perfect for family gatherings. The updated kitchen with new raised ceiling and recessed lighting (2023), painted cabinets with soft gold hardware, granite countertops, stainless steel appliances including a gas cooktop, and a walk-in pantry tucked under the stairs. Enjoy casual meals in the eat-in kitchen nook. A half bath features a decorative vanity. The laundry room boasts built-in hooks, cabinets, and a folding counter (washer/dryer included). The primary suite features two closets, custom motorized blackout blinds (2023), and a sliding barn door to an en-suite bath with walk-in tiled shower and tile flooring. Three additional bedrooms include generous closet space. The hall bath includes a newer vanity, tile tub/shower, and extra storage cabinet. The curb appeal stuns with a redesigned front yard featuring hardscaping, decorative stone, rubber all-season mulch, flower boxes, low-voltage lighting (2023), new exterior lights, and fresh paint (2022). An oversized 2-car garage includes cabinets, shelving, fridge, service door, garage door opener, and water softener (2022). Enjoy your evenings on the wood deck or around the stone firepit (2022) with covered wood storage structure (2023) in the fully fenced backyard. A shed offers additional storage. This home blends style, comfort, and function in an unbeatable Carmel location.
Contact an agent
Home facts
- Year built:1970
- Listing Id #:22053187
- Added:1 day(s) ago
- Updated:August 16, 2025 at 07:42 PM
Rooms and interior
- Bedrooms:4
- Total bathrooms:3
- Full bathrooms:2
- Half bathrooms:1
- Living area:1,922 sq. ft.
Heating and cooling
- Cooling:Attic Fan, Central Electric, Heat Pump
- Heating:Forced Air, Heat Pump
Structure and exterior
- Year built:1970
- Building area:1,922 sq. ft.
- Lot area:0.27 Acres
Utilities
- Water:Public Water
Finances and disclosures
- Price:$410,000
- Price per sq. ft.:$213.32
New listings near 505 Concord Lane
- New
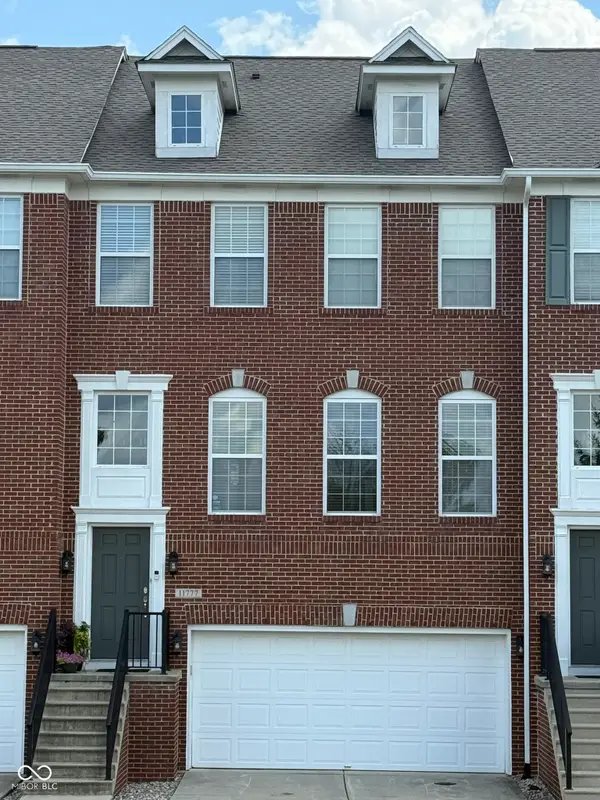 $415,000Active3 beds 4 baths2,432 sq. ft.
$415,000Active3 beds 4 baths2,432 sq. ft.11777 Harvard Lane, Carmel, IN 46032
MLS# 22057077Listed by: BERKSHIRE HATHAWAY HOME - Open Sun, 12 to 2pmNew
 $380,000Active3 beds 3 baths2,298 sq. ft.
$380,000Active3 beds 3 baths2,298 sq. ft.958 Brownstone Trace, Carmel, IN 46032
MLS# 22056478Listed by: @PROPERTIES - Open Sun, 2 to 4pmNew
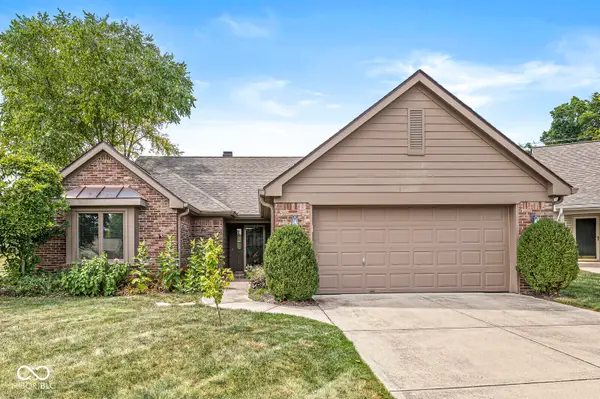 $389,900Active2 beds 2 baths1,853 sq. ft.
$389,900Active2 beds 2 baths1,853 sq. ft.9964 Kovey Court, Indianapolis, IN 46280
MLS# 22056534Listed by: GB LANDRIGAN & COMPANY - Open Sat, 12 to 2pmNew
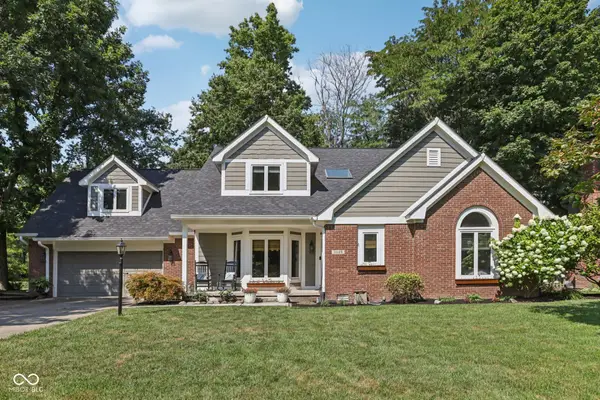 $625,000Active5 beds 3 baths3,742 sq. ft.
$625,000Active5 beds 3 baths3,742 sq. ft.11120 Saint Charles Place, Carmel, IN 46033
MLS# 22055969Listed by: EXP REALTY, LLC - Open Sun, 12 to 2pmNew
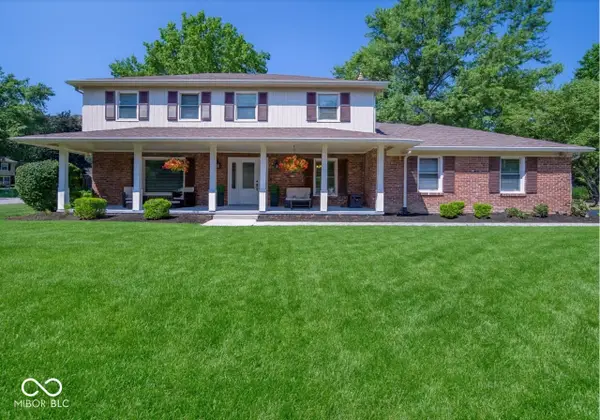 $485,000Active4 beds 3 baths2,380 sq. ft.
$485,000Active4 beds 3 baths2,380 sq. ft.11324 Green Street, Carmel, IN 46033
MLS# 22056117Listed by: ECO-REALTY PARTNERS, LLC - New
 $369,500Active3 beds 2 baths1,275 sq. ft.
$369,500Active3 beds 2 baths1,275 sq. ft.10409 Barmore Avenue, Indianapolis, IN 46280
MLS# 22056446Listed by: CENTURY 21 SCHEETZ - New
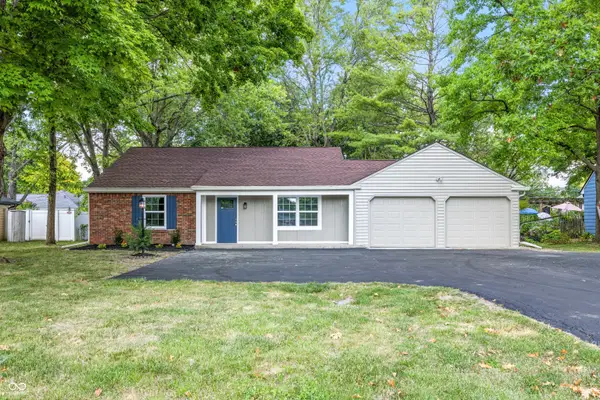 $524,900Active3 beds 2 baths1,664 sq. ft.
$524,900Active3 beds 2 baths1,664 sq. ft.728 E Main Street, Carmel, IN 46032
MLS# 22055471Listed by: STANIFER & ASSOCIATES REAL EST - Open Sat, 12 to 2pmNew
 $649,900Active3 beds 2 baths2,460 sq. ft.
$649,900Active3 beds 2 baths2,460 sq. ft.11810 Pebblepointe Pass, Carmel, IN 46033
MLS# 22056177Listed by: CENTURY 21 SCHEETZ 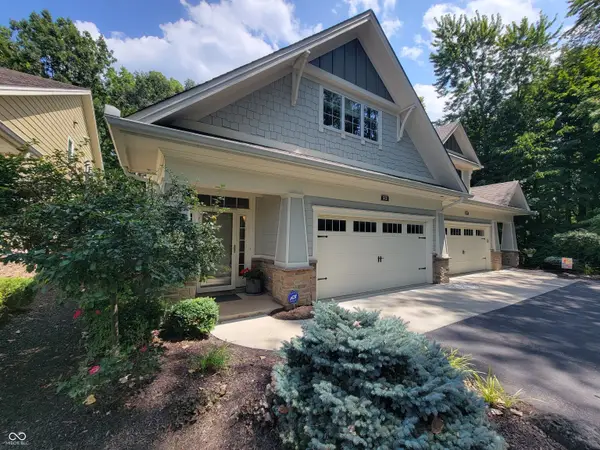 $565,000Pending3 beds 3 baths2,523 sq. ft.
$565,000Pending3 beds 3 baths2,523 sq. ft.513 Firefly Lane, Carmel, IN 46032
MLS# 22048294Listed by: CENTURY 21 SCHEETZ
