9004 HIDDEN HILLS DRIVE, Centerville, IN 47330
Local realty services provided by:Better Homes and Gardens Real Estate First Realty Group
9004 HIDDEN HILLS DRIVE,Centerville, IN 47330
$585,000
- 4 Beds
- 4 Baths
- 4,062 sq. ft.
- Single family
- Active
Listed by: rhonda duning, marc duning
Office: coldwell banker lingle
MLS#:10052030
Source:IN_RAR
Price summary
- Price:$585,000
- Price per sq. ft.:$144.02
About this home
Welcome to this exceptional property located in the desirable Hidden Hills Subdivision of Centerville, IN. Nestled on just over 2 beautifully landscaped acres with mature trees, this spacious home boasts over 4,000 sq ft of living space, not including the expansive walk-out basement. This finished basement offers two spaces for entertaining and relaxing, a lovely gas fireplace, half bath, plus an extra room for a home office, fitness room, 6th bedroom, etc. This brick and vinyl home can easily accommodate 6 bedrooms, offering flexibility and room to grow. Three of the 4 bathrooms have been renovated to include modern light fixtures, unique tile work, and vessel sinks. This home offers a light-filled layout with gorgeous lighting fixtures, 6-panel solid wood interior doors, hardwood flooring, finished basement, crown molding, and lots of detail to design. The kitchen is a showstopper with granite countertops, custom cabinetry, built-in shelving, plus a stunning view of the peaceful back acreage. As you enter the walk-out patio, you will find a new chain-link fence and stairway for easy access. The attached 3 car garage is complemented by the massive 46'x 50' heated pole barn, complete with a clubhouse/recreation area, full bath, and a workshop space. Ideal for hobbies, entertainment, or a private retreat. Refer to the amenities sheet for more detailed information or better yet, let's make an appointment to go see it for yourself! Call Rhonda or Marc Duning, 765-967-7466.
Contact an agent
Home facts
- Year built:2002
- Listing ID #:10052030
- Added:143 day(s) ago
- Updated:November 15, 2025 at 06:13 PM
Rooms and interior
- Bedrooms:4
- Total bathrooms:4
- Full bathrooms:2
- Half bathrooms:2
- Living area:4,062 sq. ft.
Heating and cooling
- Cooling:Central Air
- Heating:Forced Air, Gas
Structure and exterior
- Roof:Asphalt
- Year built:2002
- Building area:4,062 sq. ft.
- Lot area:2.12 Acres
Schools
- High school:Centerville
- Middle school:Centerville
- Elementary school:Centerville
Utilities
- Water:Well
- Sewer:Septic
Finances and disclosures
- Price:$585,000
- Price per sq. ft.:$144.02
- Tax amount:$2,351
New listings near 9004 HIDDEN HILLS DRIVE
- New
 $179,900Active3 beds 2 baths1,764 sq. ft.
$179,900Active3 beds 2 baths1,764 sq. ft.420 E PLUM STREET, Centerville, IN 47330
MLS# 10052421Listed by: COLDWELL BANKER LINGLE - New
 $174,900Active3 beds 2 baths1,224 sq. ft.
$174,900Active3 beds 2 baths1,224 sq. ft.308 S MORTON AVENUE, Centerville, IN 47330
MLS# 10052353Listed by: COLDWELL BANKER LINGLE 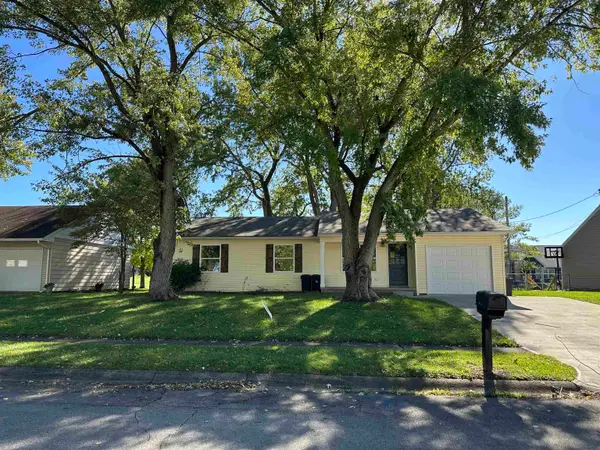 Listed by BHGRE$162,900Pending4 beds 2 baths1,284 sq. ft.
Listed by BHGRE$162,900Pending4 beds 2 baths1,284 sq. ft.707 Elm Drive, Centerville, IN 47330
MLS# 14548Listed by: BETTER HOMES AND GARDENS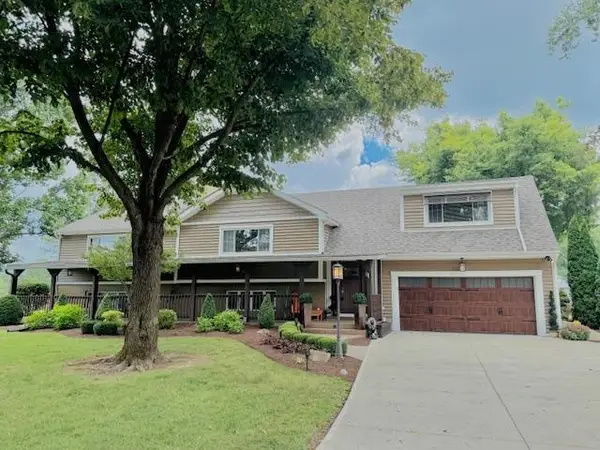 Listed by BHGRE$624,900Active5 beds 3 baths3,242 sq. ft.
Listed by BHGRE$624,900Active5 beds 3 baths3,242 sq. ft.409 Mattie Harris Road, Centerville, IN 47330
MLS# 10052335Listed by: BETTER HOMES AND GARDENS FIRST REALTY GROUP Listed by BHGRE$199,000Active3 beds 2 baths2,268 sq. ft.
Listed by BHGRE$199,000Active3 beds 2 baths2,268 sq. ft.2959 S Centerville Road, Centerville, IN 47330
MLS# 10052332Listed by: HARRINGTON HOMES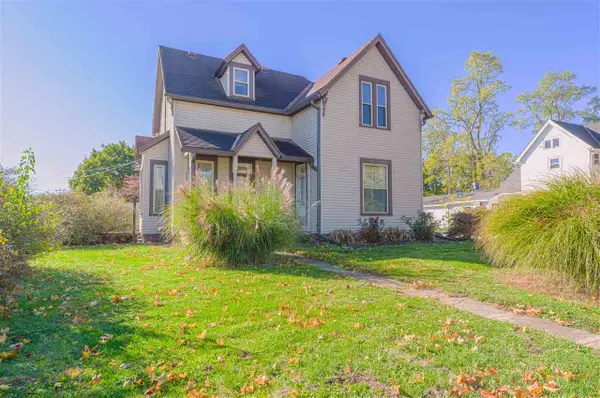 $229,900Active4 beds 2 baths2,454 sq. ft.
$229,900Active4 beds 2 baths2,454 sq. ft.615 E MAIN STREET, Centerville, IN 47330
MLS# 10052292Listed by: COLDWELL BANKER LINGLE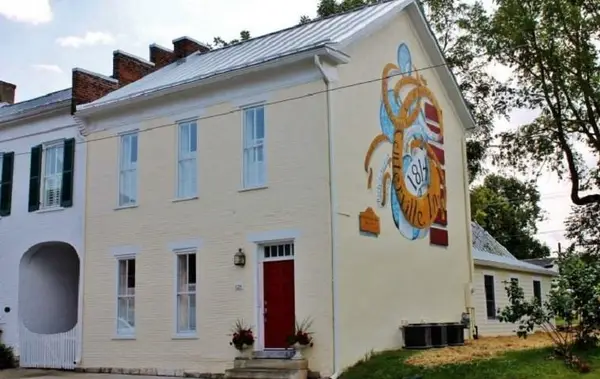 $154,000Active2 beds 2 baths2,176 sq. ft.
$154,000Active2 beds 2 baths2,176 sq. ft.121 W MAIN STREET, Centerville, IN 47330
MLS# 10052269Listed by: COLDWELL BANKER LINGLE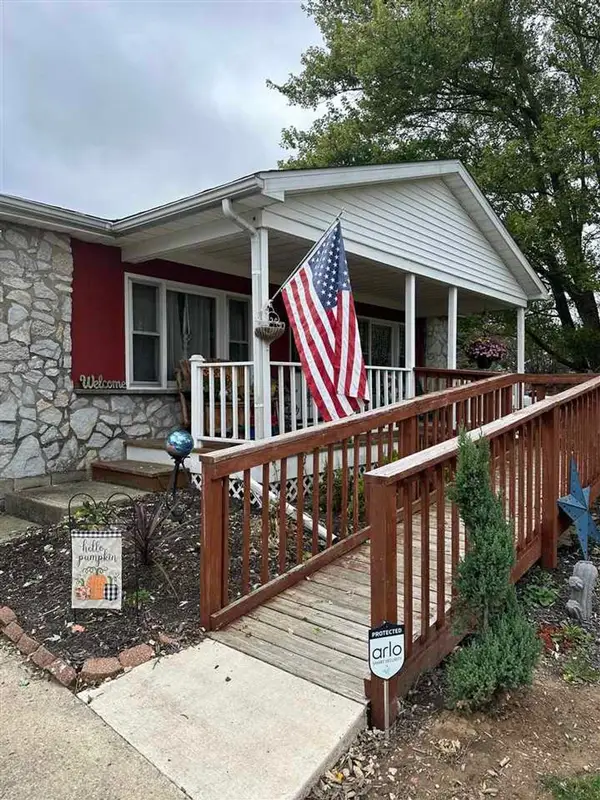 Listed by BHGRE$279,900Active4 beds 2 baths1,120 sq. ft.
Listed by BHGRE$279,900Active4 beds 2 baths1,120 sq. ft.8171 George Early Road, Centerville, IN 47330
MLS# 14536Listed by: BETTER HOMES AND GARDENS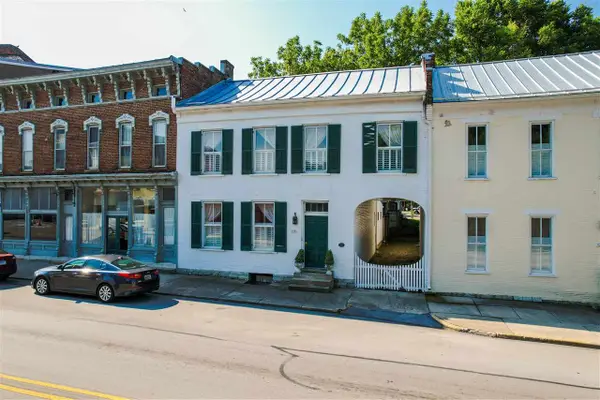 $299,000Active3 beds 2 baths2,280 sq. ft.
$299,000Active3 beds 2 baths2,280 sq. ft.119 W MAIN STREET, Centerville, IN 47330
MLS# 10052263Listed by: COLDWELL BANKER LINGLE- Open Sat, 2 to 4pm
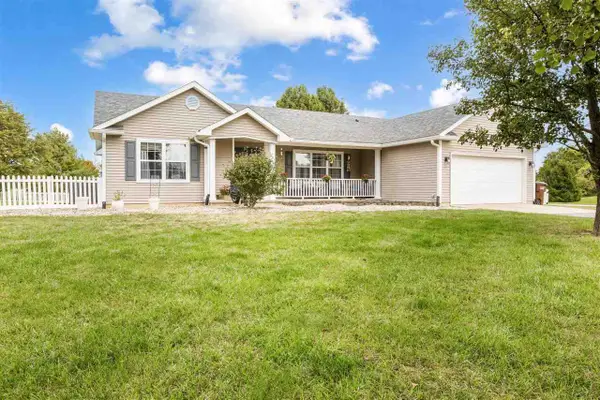 Listed by BHGRE$399,900Active3 beds 3 baths1,644 sq. ft.
Listed by BHGRE$399,900Active3 beds 3 baths1,644 sq. ft.5720 Bossert Way, Centerville, IN 47330
MLS# 10052245Listed by: BETTER HOMES AND GARDENS FIRST REALTY GROUP
