474 E 1200 N, Chesterton, IN 46304
Local realty services provided by:Better Homes and Gardens Real Estate Connections
Listed by: susie jaskowiak
Office: @properties/christie's intl re
MLS#:831105
Source:Northwest Indiana AOR as distributed by MLS GRID
474 E 1200 N,Chesterton, IN 46304
$1,100,000
- 3 Beds
- 3 Baths
- 3,538 sq. ft.
- Single family
- Active
Price summary
- Price:$1,100,000
- Price per sq. ft.:$310.91
About this home
Tucked away on 10 private wooded acres in Jackson Township, this custom home feels like a retreat from the moment you turn down the drive. It has the kind of presence that makes a first impression, beginning with the dramatic glass and wrought iron entry door that opens to let fresh air move easily through the home. Inside, the layout is both impressive and comfortable. The foyer is framed by a private office and formal dining room, leading into a great room with 12 foot ceilings, a floor to ceiling stone fireplace and expansive windows that keep the surrounding landscape in view year round. At the center of the home is a true gathering kitchen with an oversized granite island, abundant cabinetry, walk in pantry, and an eight burner professional range with double oven. The space opens naturally into a warm family room with a second fireplace so conversations never feel separated. The main floor primary suite is a peaceful retreat designed to wake up to nature. The spa style bath includes dual vanities, a dedicated makeup area, a tiled walk in shower, soaking tub, private water closet and a beautifully finished custom closet. Upstairs are two spacious bedrooms, a full bath and a large unfinished flex room ready for whatever you imagine whether that is a studio, bunk room, fitness space or additional living area. The walkout basement offers even more opportunity to expand as your needs change. Outdoor living is just as inviting with patios off the main living spaces and walkout level, giving you room to host gatherings or simply enjoy the quiet privacy of the wooded setting. With geothermal heating and cooling, whole house audio and a security system already in place, the home blends thoughtful efficiency with everyday comfort. This is the kind of property where you have space to breathe while still being minutes from town.
Contact an agent
Home facts
- Year built:2012
- Listing ID #:831105
- Added:90 day(s) ago
- Updated:February 20, 2026 at 03:27 PM
Rooms and interior
- Bedrooms:3
- Total bathrooms:3
- Full bathrooms:2
- Half bathrooms:1
- Living area:3,538 sq. ft.
Structure and exterior
- Year built:2012
- Building area:3,538 sq. ft.
- Lot area:10.14 Acres
Schools
- High school:Chesterton High School
Utilities
- Water:Well
Finances and disclosures
- Price:$1,100,000
- Price per sq. ft.:$310.91
- Tax amount:$10,004 (2024)
New listings near 474 E 1200 N
- New
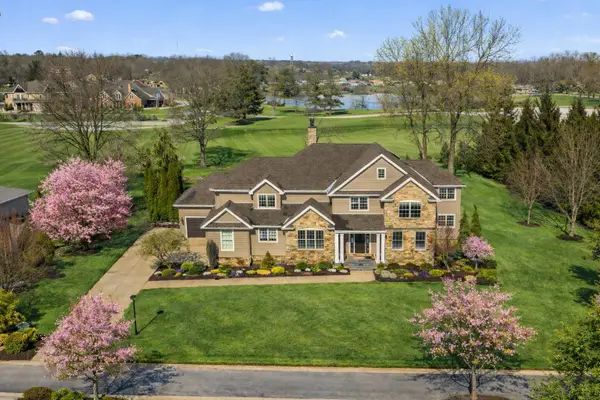 $1,289,900Active4 beds 6 baths7,084 sq. ft.
$1,289,900Active4 beds 6 baths7,084 sq. ft.1240 Ryder Road, Chesterton, IN 46304
MLS# 834301Listed by: BHHS INDIANA REALTY - Open Sat, 11am to 2pmNew
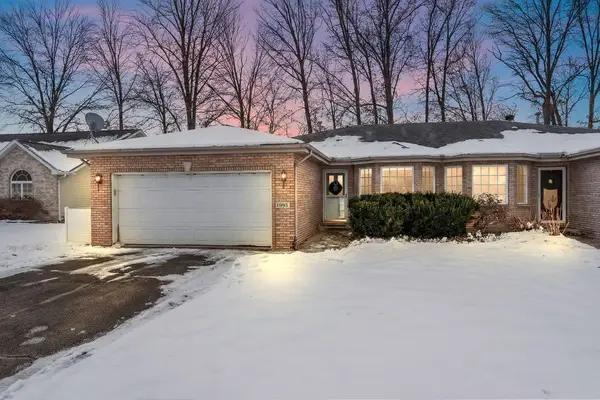 $269,900Active3 beds 2 baths1,602 sq. ft.
$269,900Active3 beds 2 baths1,602 sq. ft.1995 Texas Street, Chesterton, IN 46304
MLS# 834245Listed by: BLACKROCK REAL ESTATE SERVICES - New
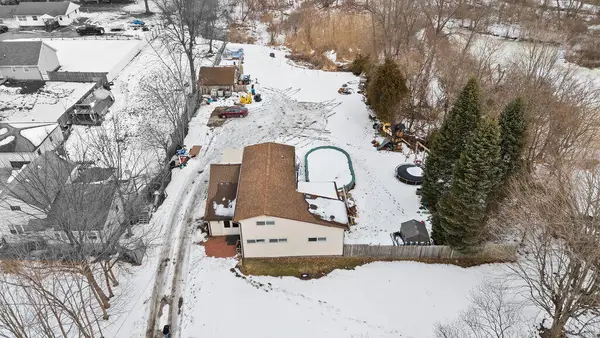 $320,000Active3 beds 2 baths2,046 sq. ft.
$320,000Active3 beds 2 baths2,046 sq. ft.214 Woodlawn Avenue, Chesterton, IN 46304
MLS# 834230Listed by: KELLER WILLIAMS REALTY - LAF 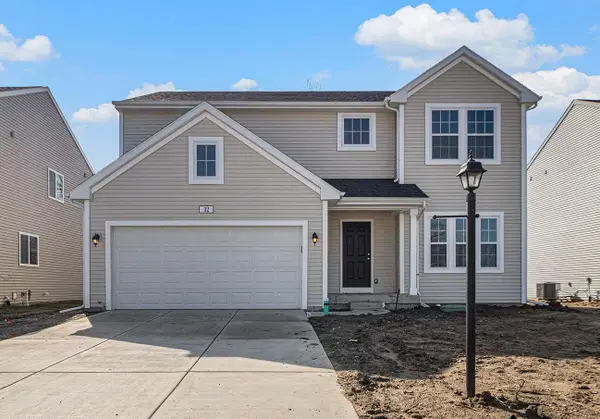 $399,900Pending4 beds 3 baths2,393 sq. ft.
$399,900Pending4 beds 3 baths2,393 sq. ft.32 Karner Blue Court, Chesterton, IN 46304
MLS# 834124Listed by: COPPER BAY REALTY, LLC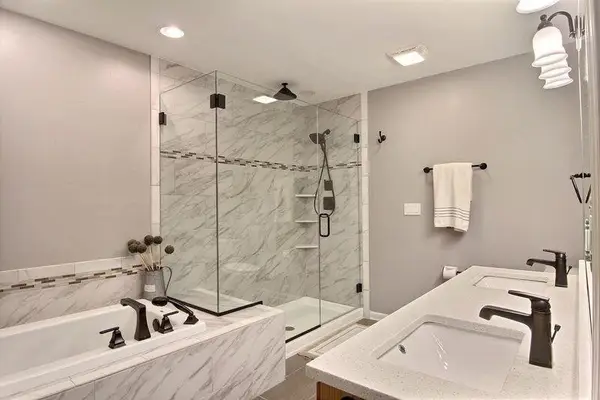 $499,000Pending3 beds 3 baths3,853 sq. ft.
$499,000Pending3 beds 3 baths3,853 sq. ft.1086 Mission Hills Court, Chesterton, IN 46304
MLS# 834111Listed by: SERAMUR PROPERTIES, LLC- New
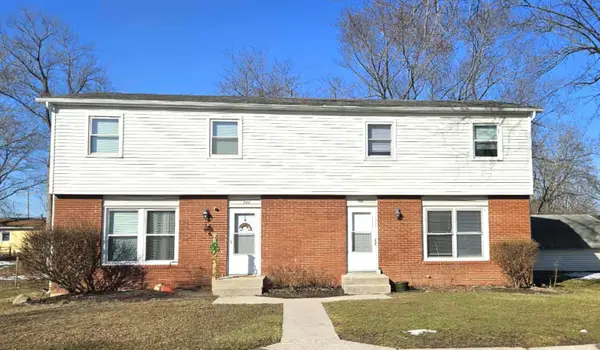 $365,900Active6 beds 4 baths
$365,900Active6 beds 4 baths702-704 Carla Drive, Chesterton, IN 46304
MLS# 834090Listed by: @PROPERTIES/CHRISTIE'S INTL RE - Open Sun, 1 to 3pmNew
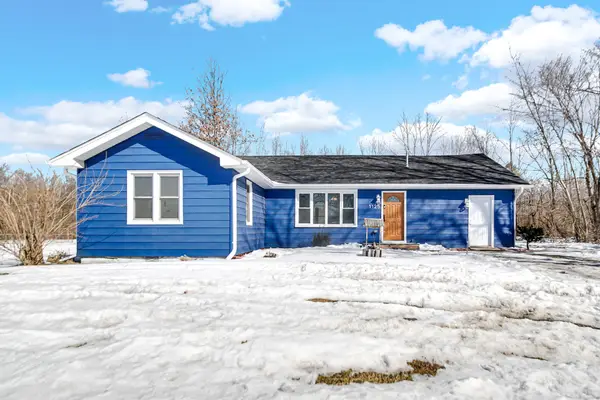 $268,000Active3 beds 1 baths1,472 sq. ft.
$268,000Active3 beds 1 baths1,472 sq. ft.1125 In-49, Chesterton, IN 46304
MLS# 834094Listed by: LISTING LEADERS - New
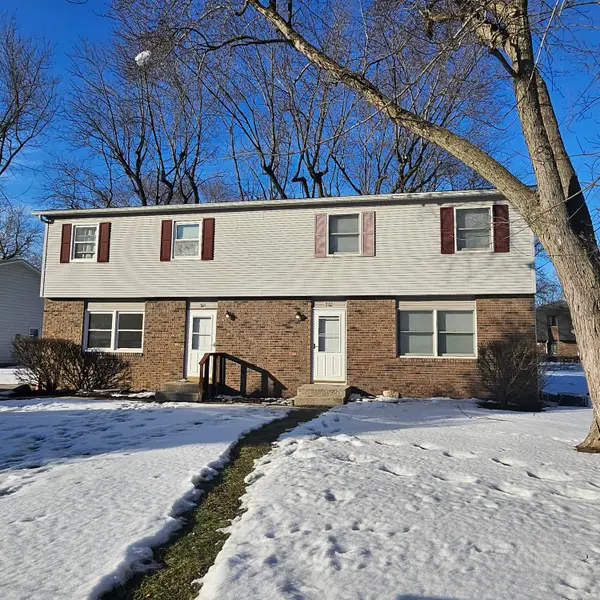 $365,900Active6 beds 4 baths
$365,900Active6 beds 4 baths706-708 Carla Drive, Chesterton, IN 46304
MLS# 834083Listed by: @PROPERTIES/CHRISTIE'S INTL RE  $56,000Pending0.19 Acres
$56,000Pending0.19 Acres1002 Preserve Lane, Chesterton, IN 46304
MLS# 833901Listed by: MCCOLLY REAL ESTATE $56,000Pending0.19 Acres
$56,000Pending0.19 Acres1003 Preserve Lane, Chesterton, IN 46304
MLS# 833899Listed by: MCCOLLY REAL ESTATE

