525 S 4th Street, Clinton, IN 47842
Local realty services provided by:Better Homes and Gardens Real Estate Gold Key
525 S 4th Street,Clinton, IN 47842
$185,000
- 4 Beds
- 3 Baths
- 2,112 sq. ft.
- Single family
- Active
Listed by: casey hockersmith
Office: f.c. tucker west central
MLS#:22055607
Source:IN_MIBOR
Price summary
- Price:$185,000
- Price per sq. ft.:$58.4
About this home
Discover 525 S 4th St, a single-family residence ready to welcome its new owners. This brick foursquare home features four bedrooms and two-and-a-half baths. Inside, its classic charm is showcased by beautiful wood trim, elegant pocket doors, and practical built-ins. The main level offers a living room, formal dining, kitchen, laundry, and a half bath. All four bedrooms and a full bathroom are on the upper level. The basement is accessible from both the main level and an exterior door. This home makes a great first impression with a large, covered front porch perfect for relaxation. Situated on a .2 acre lot, the property offers yard space for a garden, a play area, or room for pets. A sidewalk provides a convenient walkway from the garage to two separate back and side entrances. The property includes a nice two-car detached garage, built in 2009. Situated in a great location, it is close to local amenities, giving you both convenience and charm.
Contact an agent
Home facts
- Year built:1930
- Listing ID #:22055607
- Added:90 day(s) ago
- Updated:November 06, 2025 at 08:28 PM
Rooms and interior
- Bedrooms:4
- Total bathrooms:3
- Full bathrooms:2
- Half bathrooms:1
- Living area:2,112 sq. ft.
Heating and cooling
- Cooling:Wall Unit(s)
Structure and exterior
- Year built:1930
- Building area:2,112 sq. ft.
- Lot area:0.2 Acres
Schools
- High school:South Vermillion High School
- Middle school:South Vermillion Middle School
Utilities
- Water:Public Water
Finances and disclosures
- Price:$185,000
- Price per sq. ft.:$58.4
New listings near 525 S 4th Street
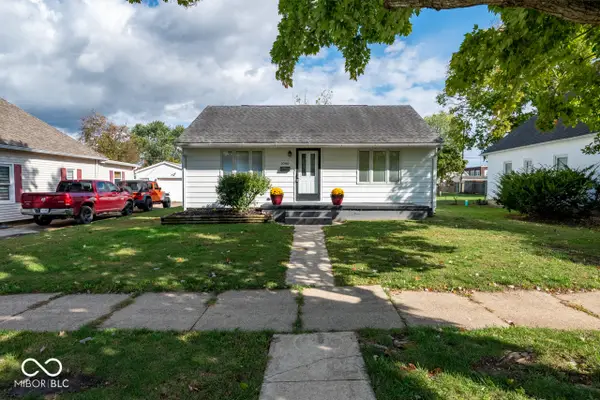 $145,000Pending2 beds 1 baths800 sq. ft.
$145,000Pending2 beds 1 baths800 sq. ft.1040 S 5th Street, Clinton, IN 47842
MLS# 22070066Listed by: EVERHART STUDIO, LTD.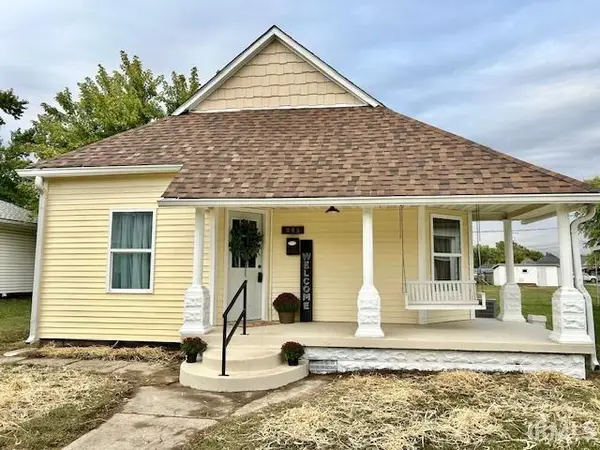 $164,900Active2 beds 2 baths968 sq. ft.
$164,900Active2 beds 2 baths968 sq. ft.945 Morey Street, Clinton, IN 47842
MLS# 202542333Listed by: LEGACY LAND & HOMES OF INDIANA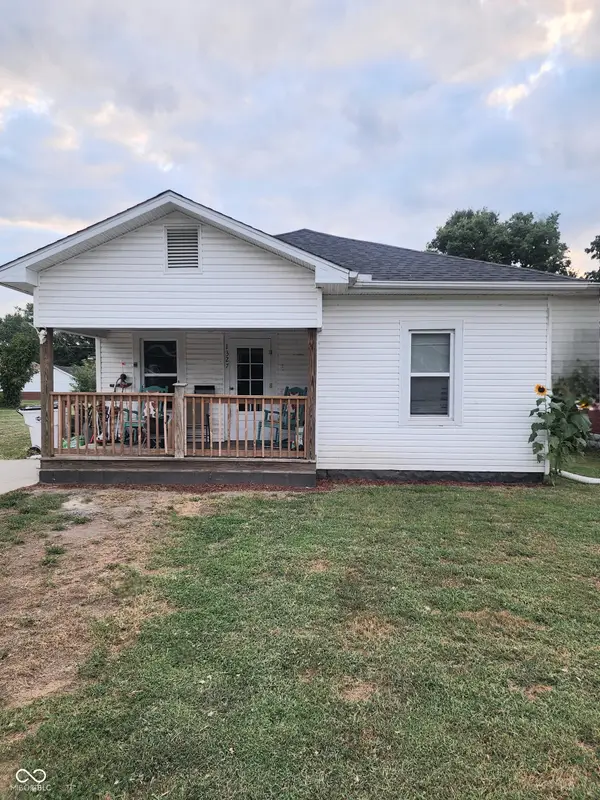 $129,000Active2 beds 2 baths1,112 sq. ft.
$129,000Active2 beds 2 baths1,112 sq. ft.1327 S 4th Street, Clinton, IN 47842
MLS# 22059403Listed by: EXP REALTY, LLC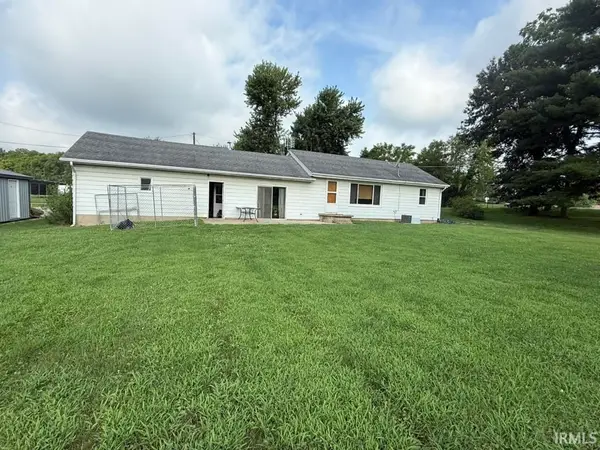 $180,000Active2 beds 1 baths1,278 sq. ft.
$180,000Active2 beds 1 baths1,278 sq. ft.312 S Clinton Street, Clinton, IN 47842
MLS# 202530605Listed by: SIGNATURE REAL ESTATE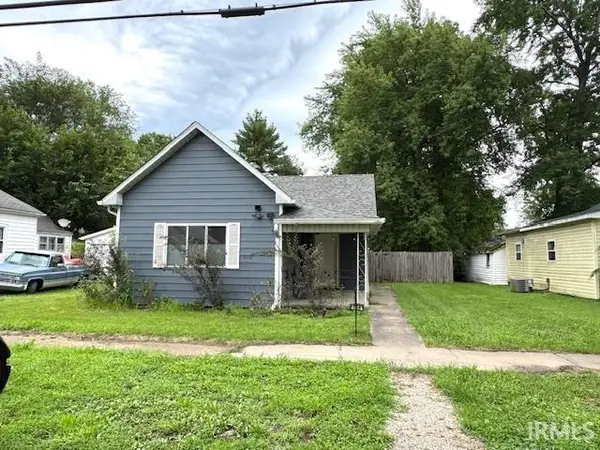 $85,000Active2 beds 1 baths1,640 sq. ft.
$85,000Active2 beds 1 baths1,640 sq. ft.734 S 6th Street, Clinton, IN 47842
MLS# 202528363Listed by: LEGACY LAND & HOMES OF INDIANA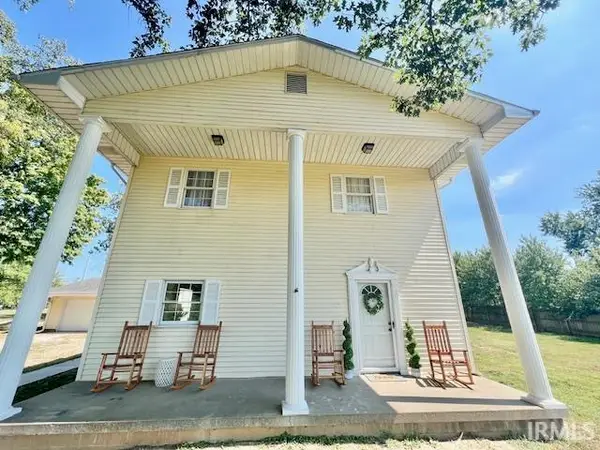 $260,000Active4 beds 2 baths2,357 sq. ft.
$260,000Active4 beds 2 baths2,357 sq. ft.12632 S State Road 71, Clinton, IN 47842
MLS# 202518545Listed by: LEGACY LAND & HOMES OF INDIANA $189,900Pending3 beds 2 baths1,576 sq. ft.
$189,900Pending3 beds 2 baths1,576 sq. ft.626 N Main Street, Clinton, IN 47842
MLS# 22022429Listed by: CENTURY 21 SCHEETZ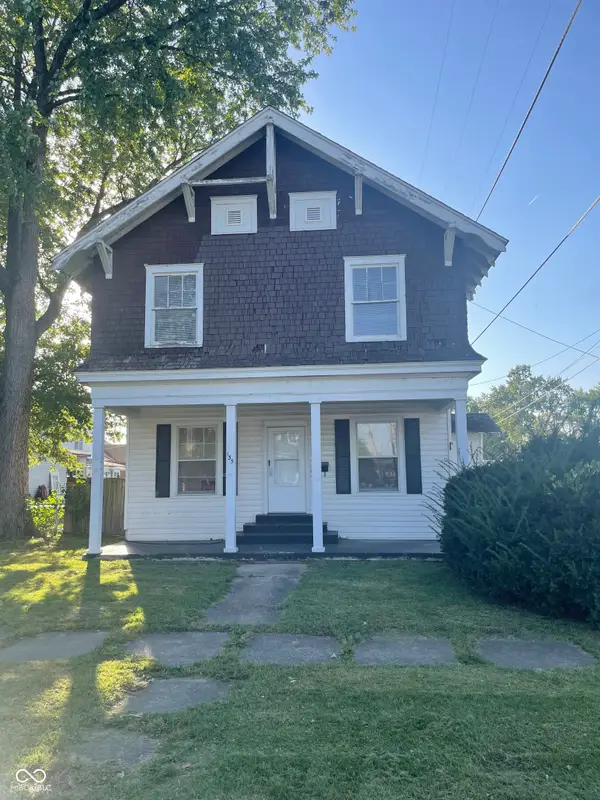 $132,500Active4 beds 2 baths2,184 sq. ft.
$132,500Active4 beds 2 baths2,184 sq. ft.135 S 4th Street, Clinton, IN 47842
MLS# 22006277Listed by: TOTALIS REAL ESTATE SOLUTIONS
