945 Morey Street, Clinton, IN 47842
Local realty services provided by:Better Homes and Gardens Real Estate Connections
Listed by: kelli pinkerton
Office: legacy land & homes of indiana
MLS#:202542333
Source:Indiana Regional MLS
Price summary
- Price:$159,900
- Price per sq. ft.:$92.86
About this home
Welcome home to Morey St in Clinton Indiana! Completely remodeled home with new roof and siding, HVAC, electrical upgraded, new windows and flooring, updated kitchen and bathrooms. Imagine mornings spent on the porch, a perfect spot to savor a cup of coffee and greet the day. The kitchen offers a stylish space, featuring shaker cabinets and a gorgeous green backsplash, providing a delightful area to prepare meals on the stovetop. The main bath has a tub/shower combo while the master bathroom features a walk-in shower, creating a private and refreshing experience. With 962 square feet of living area, this 2-bedroom residence, built in 1926, offers a comfortable layout across one story. The home also includes a stackable washer and dryer located on the main floor along with a small mud room off the back door. This charming residence, with a good-sized back yard that will have a wood privacy fence, offers a unique opportunity to embrace a simpler, more fulfilling way of life with small town feeling.
Contact an agent
Home facts
- Year built:1926
- Listing ID #:202542333
- Added:54 day(s) ago
- Updated:December 07, 2025 at 04:13 PM
Rooms and interior
- Bedrooms:2
- Total bathrooms:2
- Full bathrooms:2
- Living area:968 sq. ft.
Heating and cooling
- Cooling:Central Air
- Heating:Forced Air, Gas
Structure and exterior
- Roof:Asphalt
- Year built:1926
- Building area:968 sq. ft.
- Lot area:0.2 Acres
Schools
- High school:South Vermillion
- Middle school:Vermillion County
- Elementary school:Central
Utilities
- Water:City
- Sewer:City
Finances and disclosures
- Price:$159,900
- Price per sq. ft.:$92.86
- Tax amount:$538
New listings near 945 Morey Street
- New
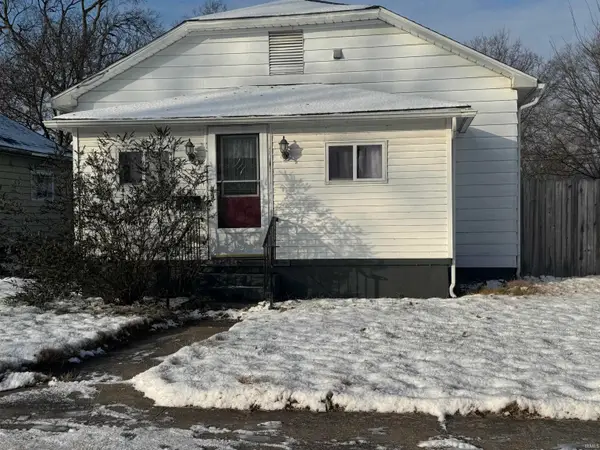 $90,000Active2 beds 2 baths1,167 sq. ft.
$90,000Active2 beds 2 baths1,167 sq. ft.1409 S 4th Street, Clinton, IN 47842
MLS# 202547718Listed by: HOMEWARD BOUND REALTY LLC  $87,500Active3 beds 1 baths1,312 sq. ft.
$87,500Active3 beds 1 baths1,312 sq. ft.1146 Blackman Street, Clinton, IN 47842
MLS# 22073561Listed by: CENTURY 21 WHEELER REALTY $145,000Active2 beds 2 baths1,456 sq. ft.
$145,000Active2 beds 2 baths1,456 sq. ft.548 E 7th Street, Clinton, IN 47842
MLS# 22072655Listed by: ADVISORS COMMERCIAL REAL ESTATE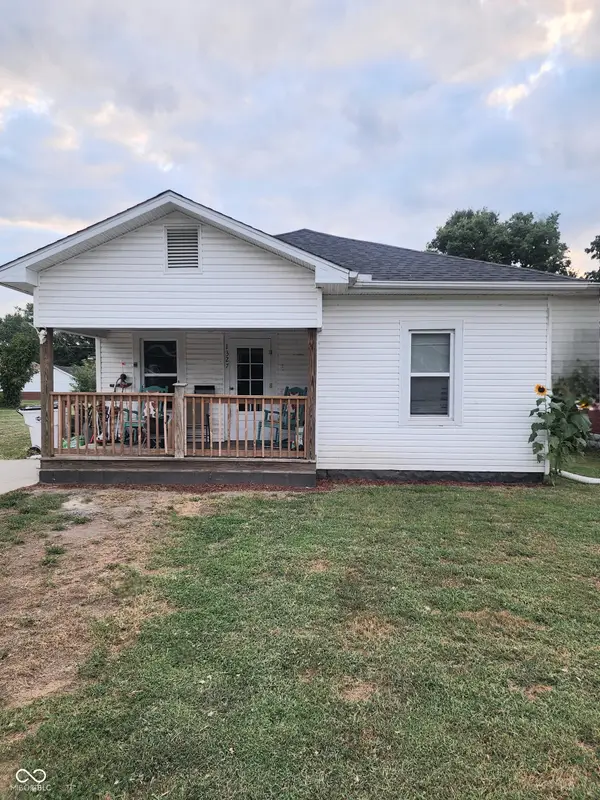 $129,000Active3 beds 2 baths1,112 sq. ft.
$129,000Active3 beds 2 baths1,112 sq. ft.1327 S 4th Street, Clinton, IN 47842
MLS# 22059403Listed by: EXP REALTY, LLC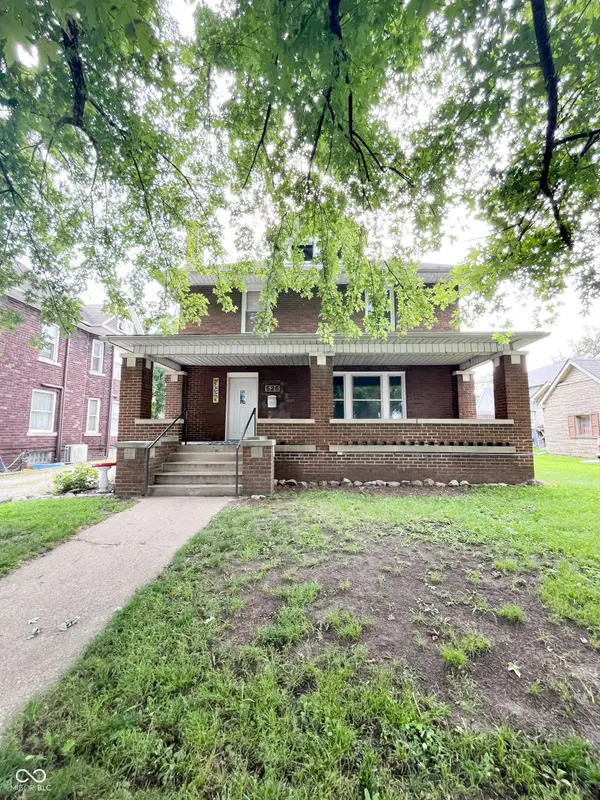 $185,000Active4 beds 3 baths2,112 sq. ft.
$185,000Active4 beds 3 baths2,112 sq. ft.525 S 4th Street, Clinton, IN 47842
MLS# 22055607Listed by: F.C. TUCKER WEST CENTRAL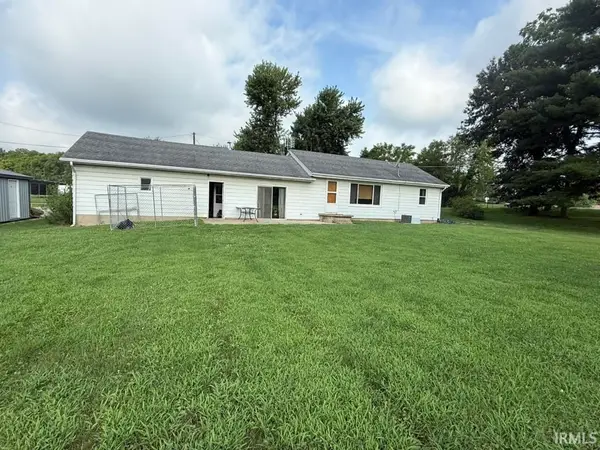 $180,000Active2 beds 1 baths1,278 sq. ft.
$180,000Active2 beds 1 baths1,278 sq. ft.312 S Clinton Street, Clinton, IN 47842
MLS# 202530605Listed by: SIGNATURE REAL ESTATE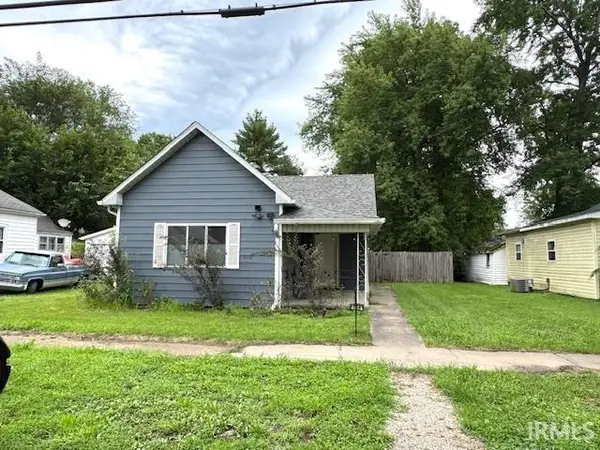 $85,000Active2 beds 1 baths1,640 sq. ft.
$85,000Active2 beds 1 baths1,640 sq. ft.734 S 6th Street, Clinton, IN 47842
MLS# 202528363Listed by: LEGACY LAND & HOMES OF INDIANA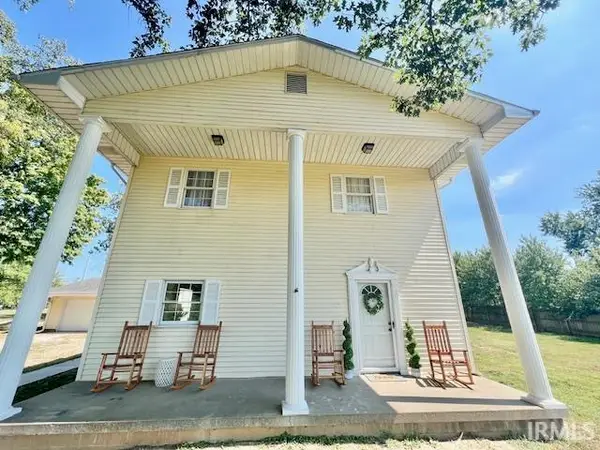 $260,000Active4 beds 2 baths2,357 sq. ft.
$260,000Active4 beds 2 baths2,357 sq. ft.12632 S State Road 71, Clinton, IN 47842
MLS# 202518545Listed by: LEGACY LAND & HOMES OF INDIANA $189,900Pending3 beds 2 baths1,576 sq. ft.
$189,900Pending3 beds 2 baths1,576 sq. ft.626 N Main Street, Clinton, IN 47842
MLS# 22022429Listed by: CENTURY 21 SCHEETZ
