1908 Valley Brook Drive, Cumberland, IN 46229
Local realty services provided by:Better Homes and Gardens Real Estate Gold Key
1908 Valley Brook Drive,Cumberland, IN 46229
$290,000
- 3 Beds
- 2 Baths
- 1,778 sq. ft.
- Single family
- Active
Upcoming open houses
- Sun, Aug 3101:00 pm - 03:00 pm
Listed by:courtney nix
Office:key realty indiana
MLS#:22059699
Source:IN_MIBOR
Price summary
- Price:$290,000
- Price per sq. ft.:$163.1
About this home
If you want a spacious yet low maintenance floor plan, gorgeous backyard space, awesome neighborhood and ways to build instant equity, you will get it all with this home! This brick ranch (yes real brick!) offers a breathtaking living space with floor to ceiling fireplace, built in shelves and a cathedral ceiling. The kitchen has new appliances and space for upgrades to make it exactly what you want. The primary bedroom suite offers a walk in closet, custom walk in shower, double sinks and plenty of extra space for upgrades that fit your lifestyle. There are two additional spacious bedroom. Let's not forget about the garage! This is technically a three car garage because of how deep it is. Plenty of space to park your vehicles and still have space for projects. Going into the backyard, you will find beautiful mature trees, a massive deck and a separate concrete patio for all the outdoor gatherings you can handle. This is the first time this home has been on the market so it was built in 1986! It has been well loved and immaculately taken care of. It's your turn to make it yours and give it what it deserves!
Contact an agent
Home facts
- Year built:1986
- Listing ID #:22059699
- Added:2 day(s) ago
- Updated:August 31, 2025 at 11:37 PM
Rooms and interior
- Bedrooms:3
- Total bathrooms:2
- Full bathrooms:2
- Living area:1,778 sq. ft.
Heating and cooling
- Cooling:Central Electric
- Heating:Forced Air
Structure and exterior
- Year built:1986
- Building area:1,778 sq. ft.
- Lot area:0.38 Acres
Schools
- High school:Mt Vernon High School
- Middle school:Mt Vernon Middle School
- Elementary school:Mt Comfort Elementary School
Utilities
- Water:Public Water
Finances and disclosures
- Price:$290,000
- Price per sq. ft.:$163.1
New listings near 1908 Valley Brook Drive
- Open Sun, 2 to 4pmNew
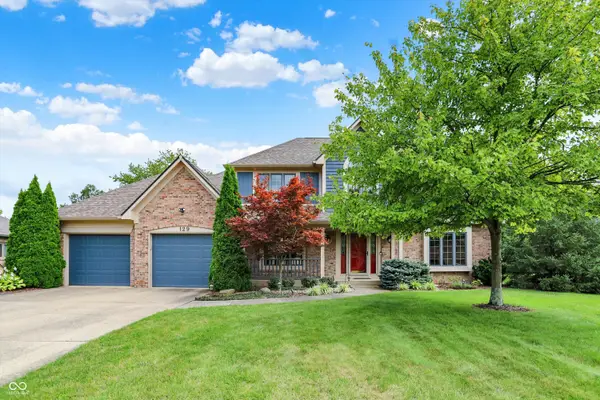 $415,000Active4 beds 3 baths2,597 sq. ft.
$415,000Active4 beds 3 baths2,597 sq. ft.129 Yorkshire Boulevard E, Indianapolis, IN 46229
MLS# 22058772Listed by: REDFIN CORPORATION - New
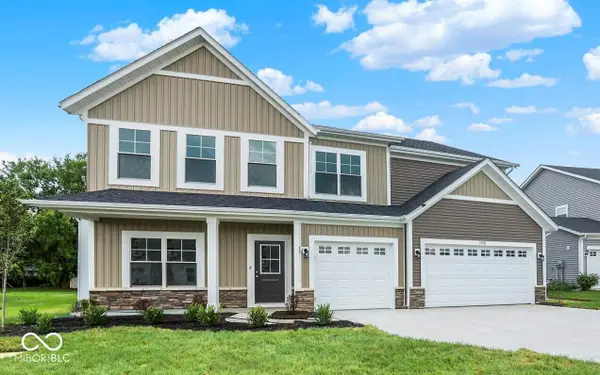 $426,352Active5 beds 3 baths3,142 sq. ft.
$426,352Active5 beds 3 baths3,142 sq. ft.7056 Jackson Drive, Cumberland, IN 46229
MLS# 22059169Listed by: F.C. TUCKER COMPANY  $319,999Active4 beds 3 baths2,333 sq. ft.
$319,999Active4 beds 3 baths2,333 sq. ft.12117 E Harvest Glen Drive, Indianapolis, IN 46229
MLS# 22056873Listed by: BERKSHIRE HATHAWAY HOME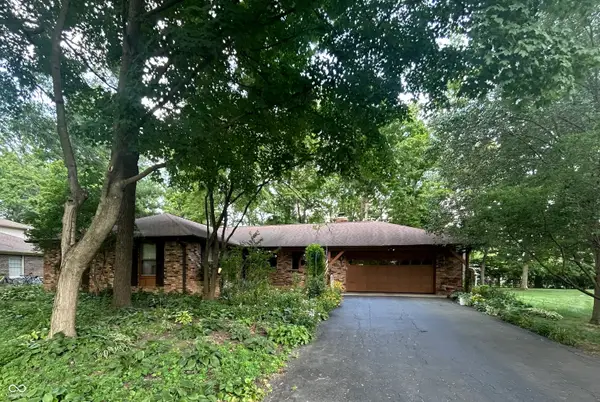 $312,900Active3 beds 2 baths1,795 sq. ft.
$312,900Active3 beds 2 baths1,795 sq. ft.415 Woodland W Drive, Greenfield, IN 46140
MLS# 22056899Listed by: F.C. TUCKER COMPANY $444,900Pending3 beds 3 baths4,115 sq. ft.
$444,900Pending3 beds 3 baths4,115 sq. ft.12110 Sunrise Court, Indianapolis, IN 46229
MLS# 22052302Listed by: @PROPERTIES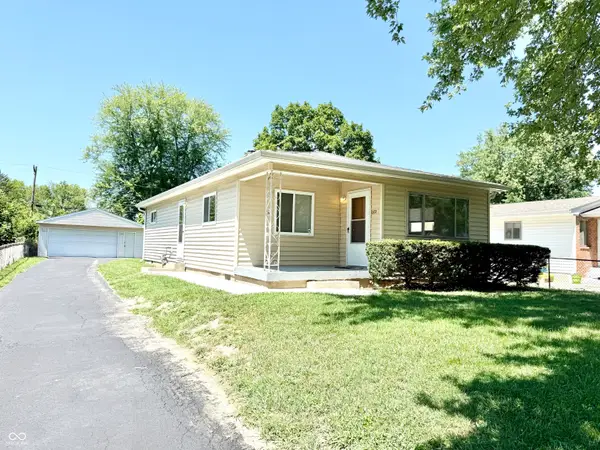 $183,500Pending3 beds 1 baths1,044 sq. ft.
$183,500Pending3 beds 1 baths1,044 sq. ft.172 Monroe Street, Indianapolis, IN 46229
MLS# 22053786Listed by: RE/MAX ADVANCED REALTY $220,000Active3 beds 2 baths1,038 sq. ft.
$220,000Active3 beds 2 baths1,038 sq. ft.914 Washington Cove Lane, Indianapolis, IN 46229
MLS# 22052300Listed by: EPIQUE INC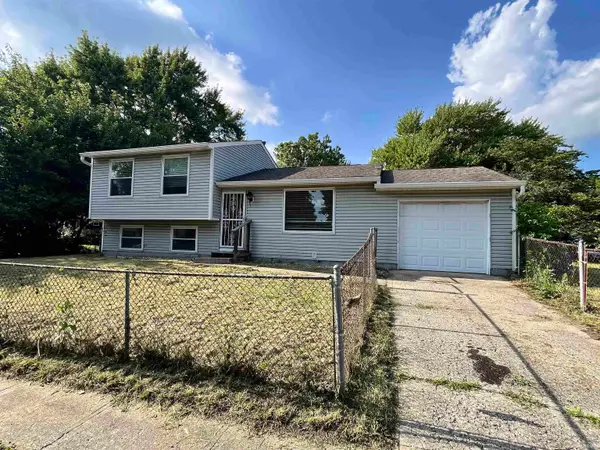 $195,000Active3 beds 2 baths1,368 sq. ft.
$195,000Active3 beds 2 baths1,368 sq. ft.11610 Whidbey Drive, Indianapolis, IN 46229
MLS# 202527878Listed by: MODERN REAL ESTATE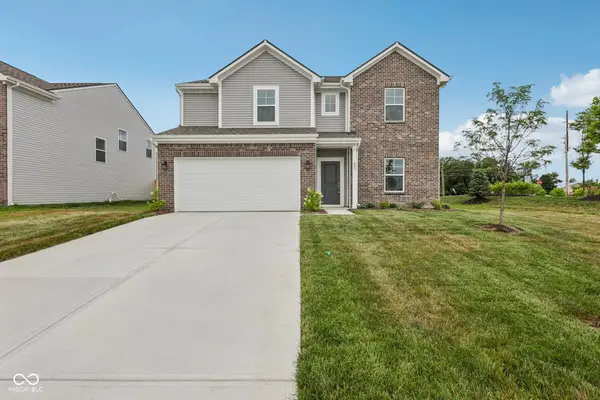 $342,995Pending4 beds 3 baths2,864 sq. ft.
$342,995Pending4 beds 3 baths2,864 sq. ft.420 Catamount Lane, Indianapolis, IN 46229
MLS# 22051080Listed by: RIDGELINE REALTY, LLC
